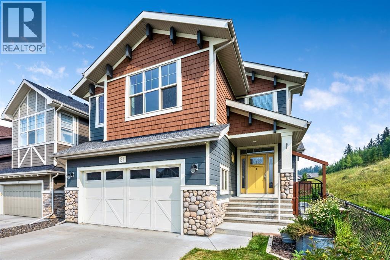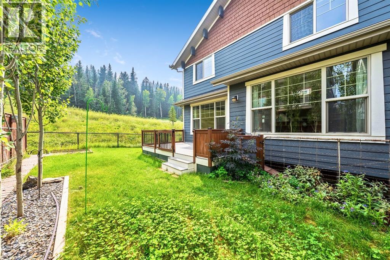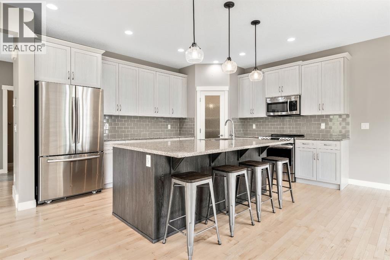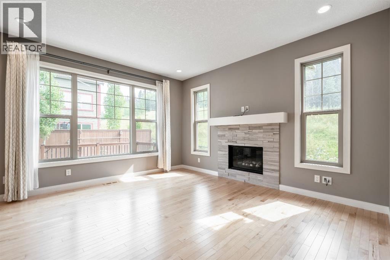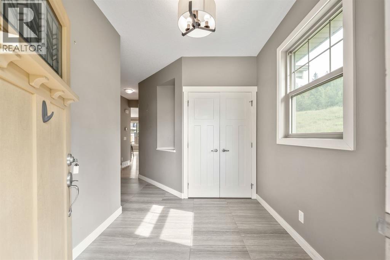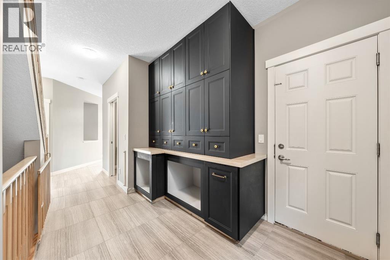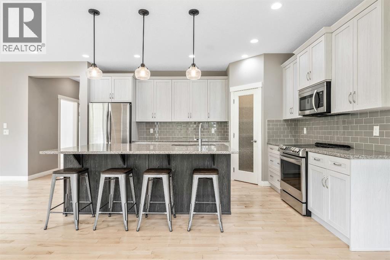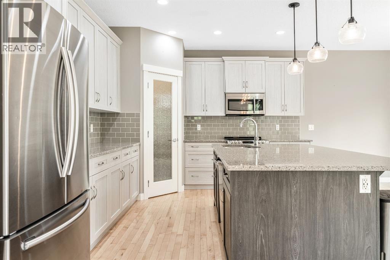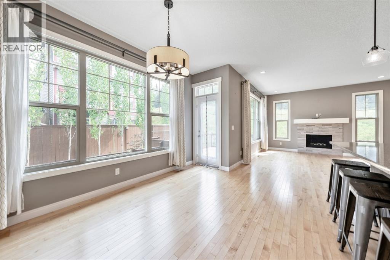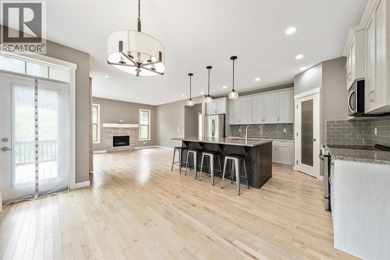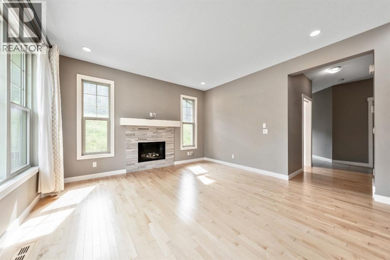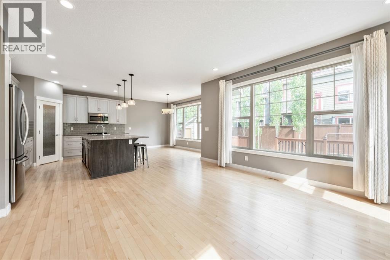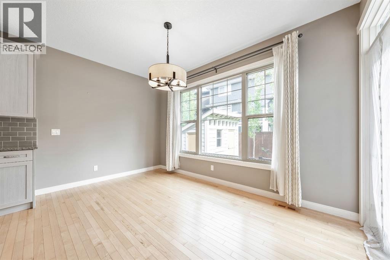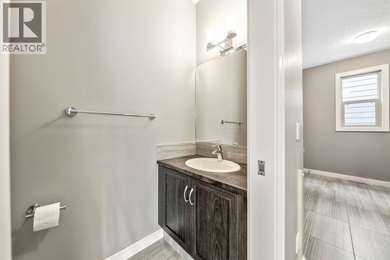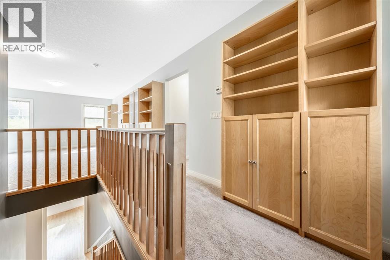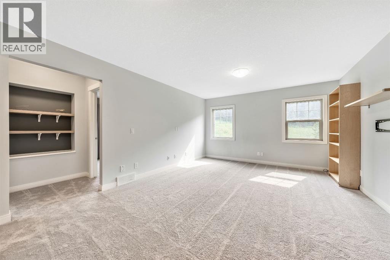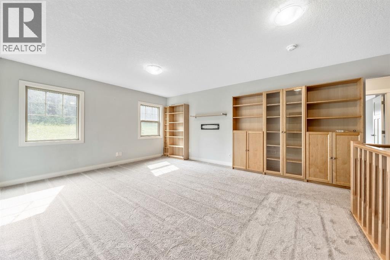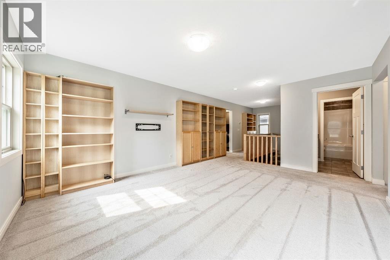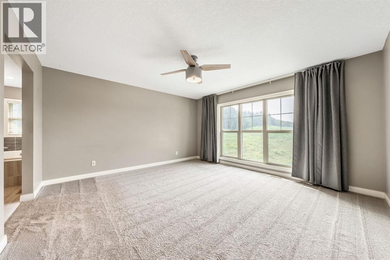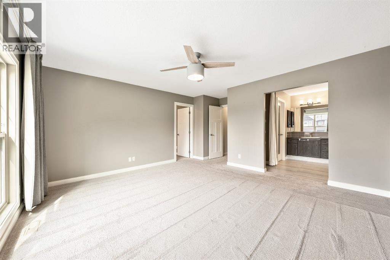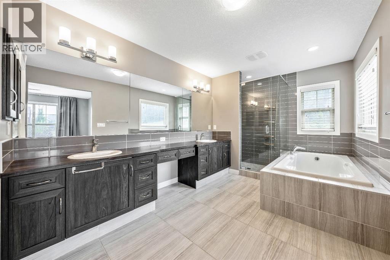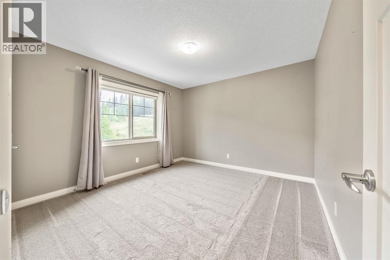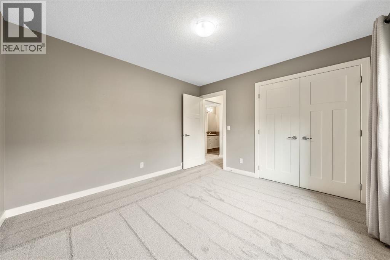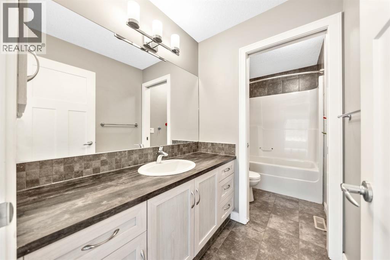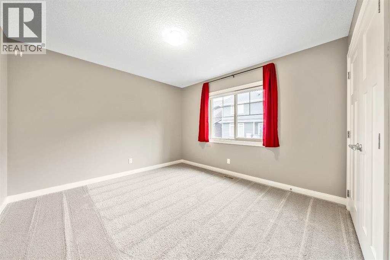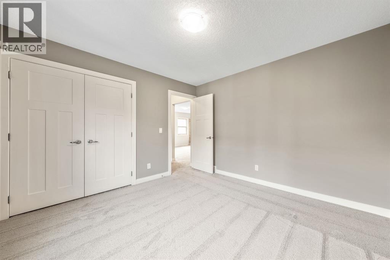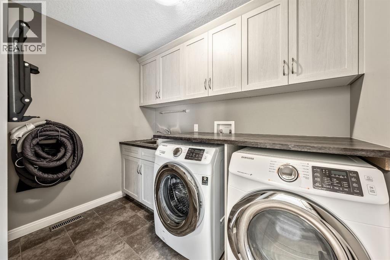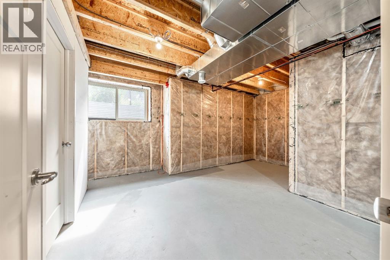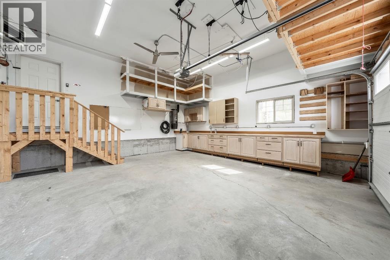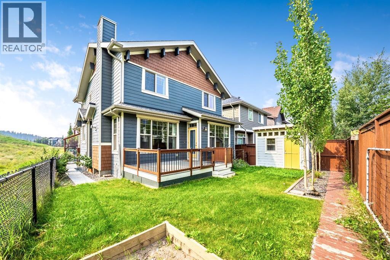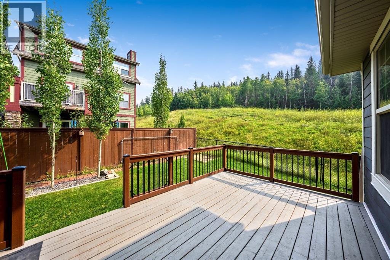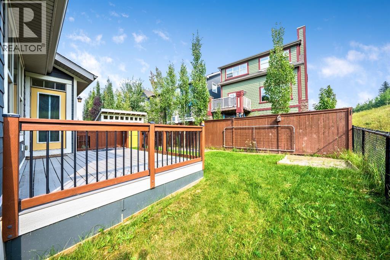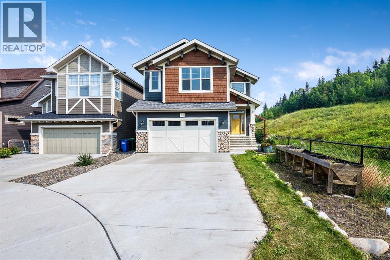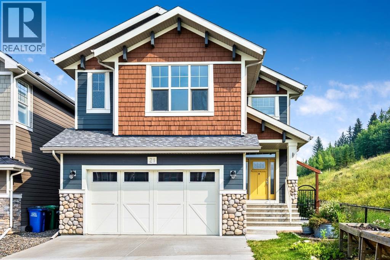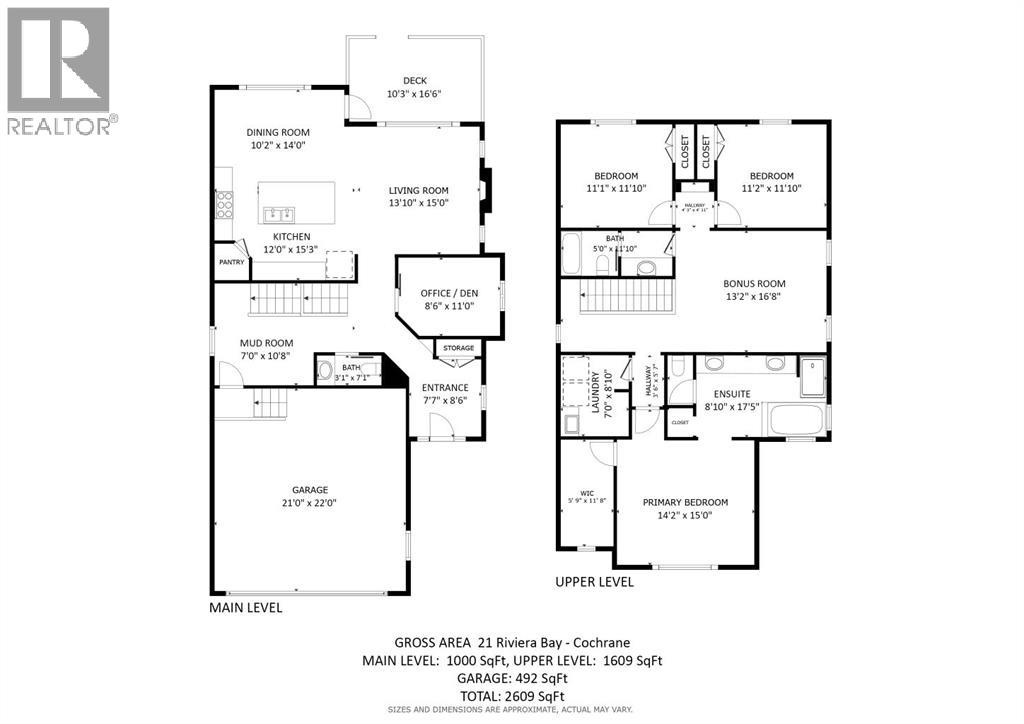3 Bedroom
3 Bathroom
2,609 ft2
Fireplace
None
Forced Air
Landscaped
$795,000
Welcome to this stunning two-story home in the highly sought-after community of Riviera. Perfectly situated on a quiet cul-de-sac and siding onto a serene reserve and forest, this property offers both privacy and a peaceful natural setting.Step inside to a bright and sunny open-concept layout designed for both family living and entertaining. A front office provides the ideal space to work from home, while the spacious living room is highlighted by a cozy gas fireplace with a beautiful natural stone surround. The kitchen is a chef’s delight, featuring a granite island, stainless steel appliances, and elegant off-white cabinetry. From the dining room, step out onto an oversized wood deck and enjoy your private backyard, complete with convenient storage shed, enclosed storage space under the deck, and a separated dog run conveniently accessible from the deck.A back gate provides direct access to the green space, perfect for outdoor activities and a seamless connection to nature.Upstairs, relax in the inviting bonus room with included bookcase shelving to keep you organized. The very large west-facing master suite boasts a striking floor-to-ceiling window and a luxurious ensuite with a soaker tub, walk-in shower, and dual sinks. Two additional generously sized bedrooms share a 4 piece bathroom. The convenient upper-level laundry room is upgraded with a sink, cabinetry, shelving and countertop. Additional highlights include custom built-in cabinetry at the leading out to your oversized double garage which is immaculately clean and organized with plenty of storage cabinets. Permanent holiday lights have been professionally installed under the eaves, adding charm and convenience year-round. This beautiful Riviera home combines comfort, thoughtful upgrades, and a prime location—truly a must-see! (id:57810)
Property Details
|
MLS® Number
|
A2253125 |
|
Property Type
|
Single Family |
|
Community Name
|
Riviera |
|
Amenities Near By
|
Park, Playground, Schools, Shopping |
|
Features
|
Cul-de-sac, See Remarks |
|
Parking Space Total
|
4 |
|
Plan
|
1510339 |
|
Structure
|
Deck |
Building
|
Bathroom Total
|
3 |
|
Bedrooms Above Ground
|
3 |
|
Bedrooms Total
|
3 |
|
Appliances
|
Refrigerator, Dishwasher, Stove, Microwave Range Hood Combo, Washer & Dryer |
|
Basement Development
|
Unfinished |
|
Basement Type
|
Full (unfinished) |
|
Constructed Date
|
2015 |
|
Construction Material
|
Wood Frame |
|
Construction Style Attachment
|
Detached |
|
Cooling Type
|
None |
|
Fireplace Present
|
Yes |
|
Fireplace Total
|
1 |
|
Flooring Type
|
Carpeted, Hardwood |
|
Foundation Type
|
Poured Concrete |
|
Half Bath Total
|
1 |
|
Heating Fuel
|
Natural Gas |
|
Heating Type
|
Forced Air |
|
Stories Total
|
2 |
|
Size Interior
|
2,609 Ft2 |
|
Total Finished Area
|
2609 Sqft |
|
Type
|
House |
Parking
Land
|
Acreage
|
No |
|
Fence Type
|
Fence |
|
Land Amenities
|
Park, Playground, Schools, Shopping |
|
Landscape Features
|
Landscaped |
|
Size Depth
|
29.71 M |
|
Size Frontage
|
18.28 M |
|
Size Irregular
|
403.69 |
|
Size Total
|
403.69 M2|4,051 - 7,250 Sqft |
|
Size Total Text
|
403.69 M2|4,051 - 7,250 Sqft |
|
Zoning Description
|
R-ld |
Rooms
| Level |
Type |
Length |
Width |
Dimensions |
|
Main Level |
Other |
|
|
7.58 Ft x 8.50 Ft |
|
Main Level |
Office |
|
|
8.50 Ft x 11.00 Ft |
|
Main Level |
Living Room |
|
|
13.83 Ft x 15.00 Ft |
|
Main Level |
Dining Room |
|
|
10.17 Ft x 14.00 Ft |
|
Main Level |
Kitchen |
|
|
12.00 Ft x 15.25 Ft |
|
Main Level |
Other |
|
|
7.00 Ft x 10.67 Ft |
|
Main Level |
2pc Bathroom |
|
|
3.08 Ft x 7.08 Ft |
|
Upper Level |
Primary Bedroom |
|
|
14.17 Ft x 15.00 Ft |
|
Upper Level |
Bedroom |
|
|
11.08 Ft x 11.83 Ft |
|
Upper Level |
Bedroom |
|
|
11.17 Ft x 11.83 Ft |
|
Upper Level |
Laundry Room |
|
|
7.00 Ft x 8.83 Ft |
|
Upper Level |
Bonus Room |
|
|
13.17 Ft x 16.67 Ft |
|
Upper Level |
5pc Bathroom |
|
|
8.83 Ft x 17.42 Ft |
|
Upper Level |
4pc Bathroom |
|
|
5.00 Ft x 11.83 Ft |
https://www.realtor.ca/real-estate/28815999/21-riviera-bay-cochrane-riviera
