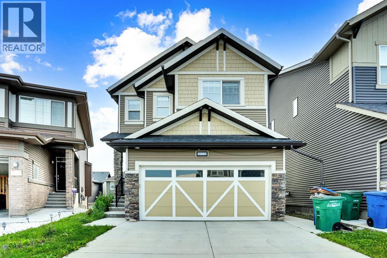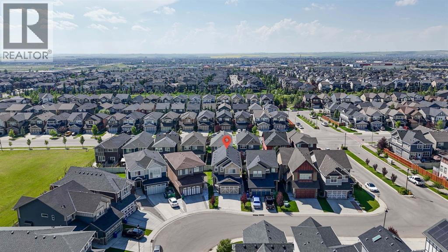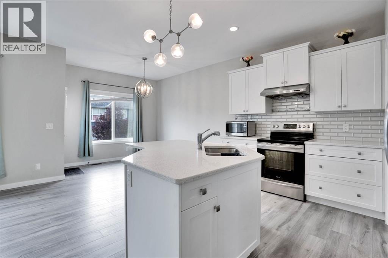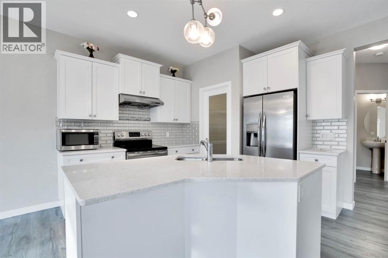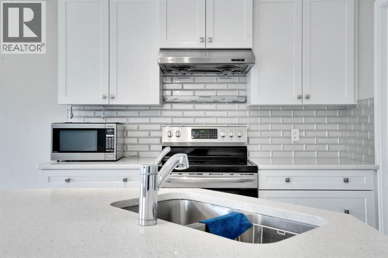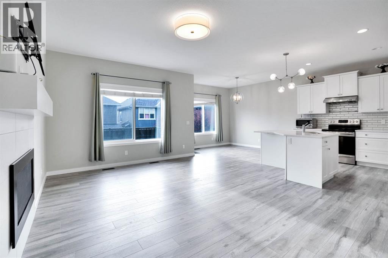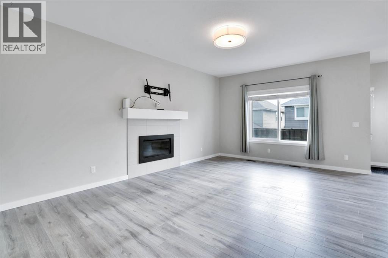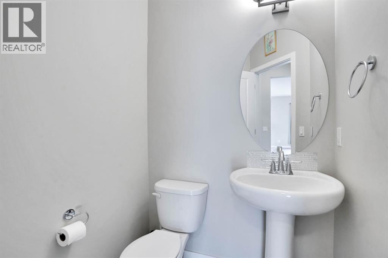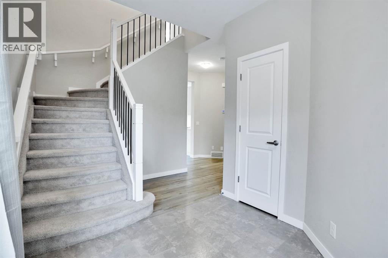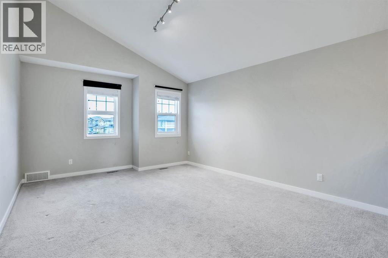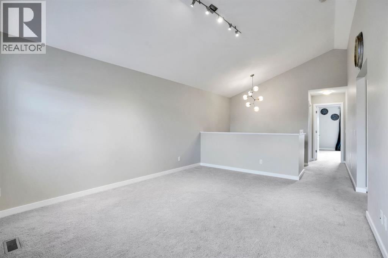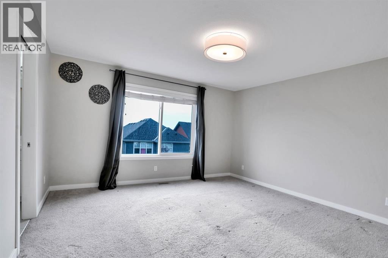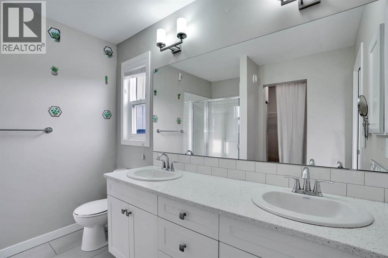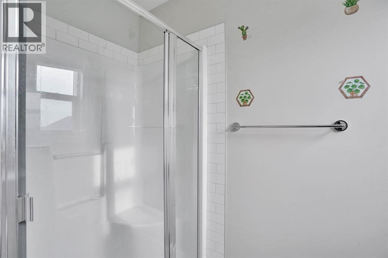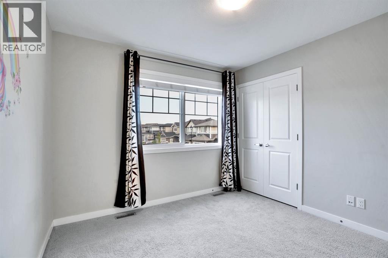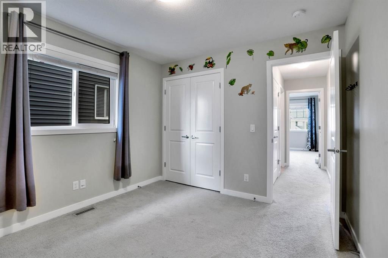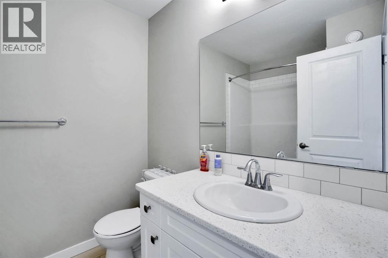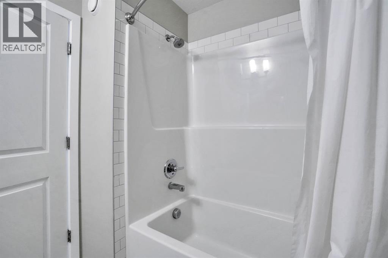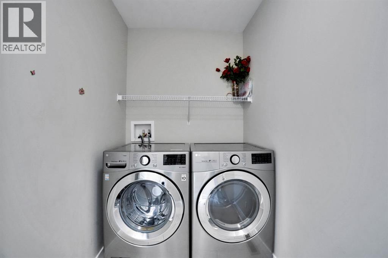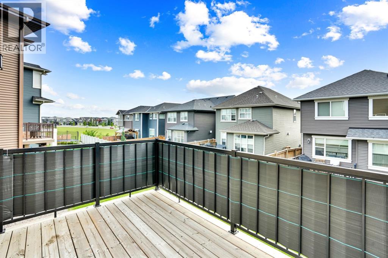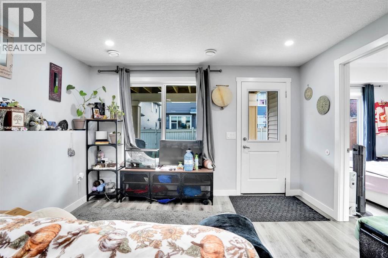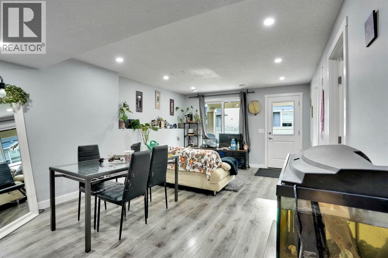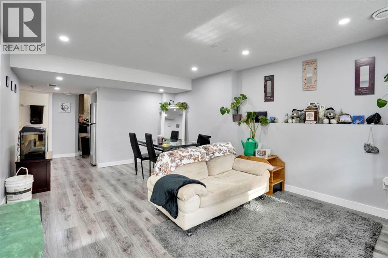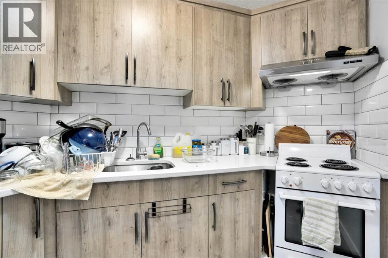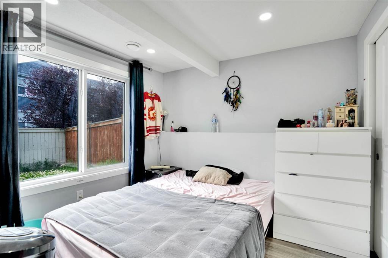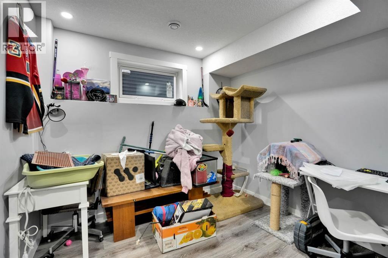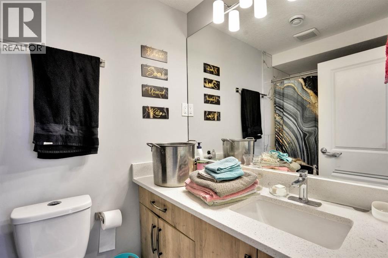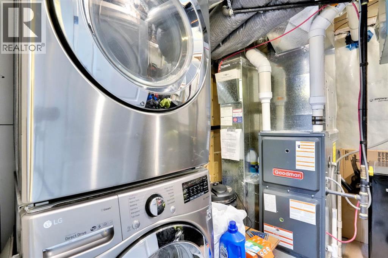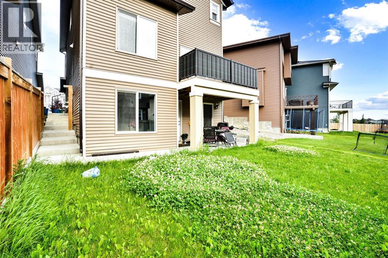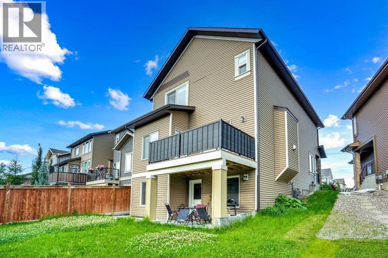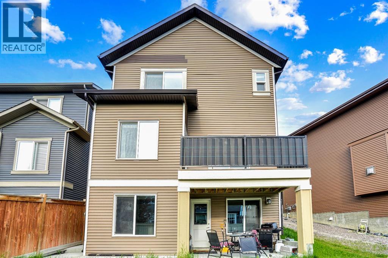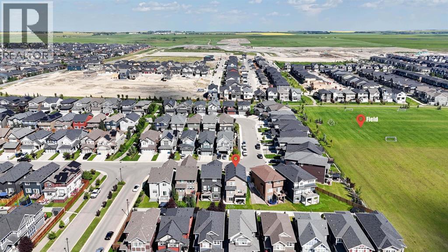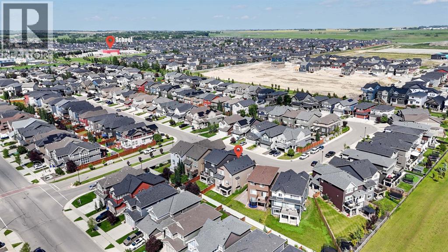5 Bedroom
4 Bathroom
1,901 ft2
Fireplace
None
Forced Air
$888,000
Welcome to your dream home in the heart of family-friendly Kings Heights! Built by McKee Homes, this spacious 2-storey offers 3 good-sized bedrooms, a bonus room, 2.5 bathrooms, and a bright walkout basement with a 2-bedroom illegal suite featuring a full kitchen, separate laundry, and private entrance. The suite is currently rented to long-term tenants.Inside, enjoy 9’ ceilings, quartz countertops, upgraded flooring, upstairs laundry, and an electric fireplace in the living room. The backyard is a perfect hangout spot, backing onto a green space ideal for families.With 2,620+ sq ft of developed living space, this home offers both comfort and income potential. (id:57810)
Property Details
|
MLS® Number
|
A2245250 |
|
Property Type
|
Single Family |
|
Neigbourhood
|
Kings Heights |
|
Community Name
|
King's Heights |
|
Amenities Near By
|
Park, Playground |
|
Parking Space Total
|
4 |
|
Plan
|
1512328 |
|
Structure
|
Deck |
Building
|
Bathroom Total
|
4 |
|
Bedrooms Above Ground
|
3 |
|
Bedrooms Below Ground
|
2 |
|
Bedrooms Total
|
5 |
|
Appliances
|
Refrigerator, Dishwasher, Stove, Microwave, Hood Fan, Window Coverings, Garage Door Opener, Washer & Dryer |
|
Basement Development
|
Finished |
|
Basement Features
|
Separate Entrance, Walk Out |
|
Basement Type
|
Full (finished) |
|
Constructed Date
|
2018 |
|
Construction Material
|
Wood Frame |
|
Construction Style Attachment
|
Detached |
|
Cooling Type
|
None |
|
Exterior Finish
|
Asphalt, Vinyl Siding |
|
Fireplace Present
|
Yes |
|
Fireplace Total
|
1 |
|
Flooring Type
|
Carpeted, Ceramic Tile, Laminate |
|
Foundation Type
|
Poured Concrete |
|
Half Bath Total
|
1 |
|
Heating Type
|
Forced Air |
|
Stories Total
|
2 |
|
Size Interior
|
1,901 Ft2 |
|
Total Finished Area
|
1901 Sqft |
|
Type
|
House |
Parking
Land
|
Acreage
|
No |
|
Fence Type
|
Fence |
|
Land Amenities
|
Park, Playground |
|
Size Depth
|
9.95 M |
|
Size Frontage
|
2.82 M |
|
Size Irregular
|
323.10 |
|
Size Total
|
323.1 M2|0-4,050 Sqft |
|
Size Total Text
|
323.1 M2|0-4,050 Sqft |
|
Zoning Description
|
R1-u |
Rooms
| Level |
Type |
Length |
Width |
Dimensions |
|
Second Level |
4pc Bathroom |
|
|
6.42 Ft x 7.83 Ft |
|
Second Level |
4pc Bathroom |
|
|
8.92 Ft x 8.25 Ft |
|
Second Level |
Bonus Room |
|
|
12.50 Ft x 16.42 Ft |
|
Second Level |
Bedroom |
|
|
10.08 Ft x 12.00 Ft |
|
Second Level |
Bedroom |
|
|
10.17 Ft x 10.58 Ft |
|
Second Level |
Primary Bedroom |
|
|
13.83 Ft x 14.00 Ft |
|
Lower Level |
4pc Bathroom |
|
|
7.50 Ft x 5.00 Ft |
|
Lower Level |
Bedroom |
|
|
9.50 Ft x 9.00 Ft |
|
Lower Level |
Bedroom |
|
|
9.50 Ft x 9.92 Ft |
|
Main Level |
2pc Bathroom |
|
|
5.00 Ft x 5.92 Ft |
https://www.realtor.ca/real-estate/28684975/21-kingsbury-close-se-airdrie-kings-heights
