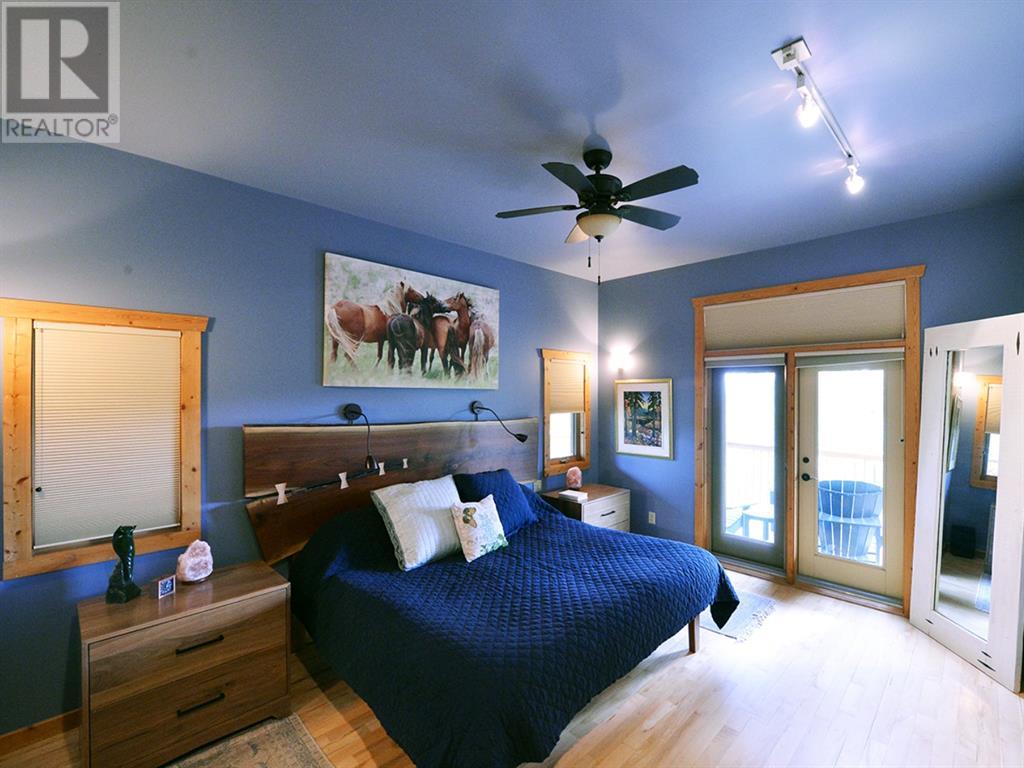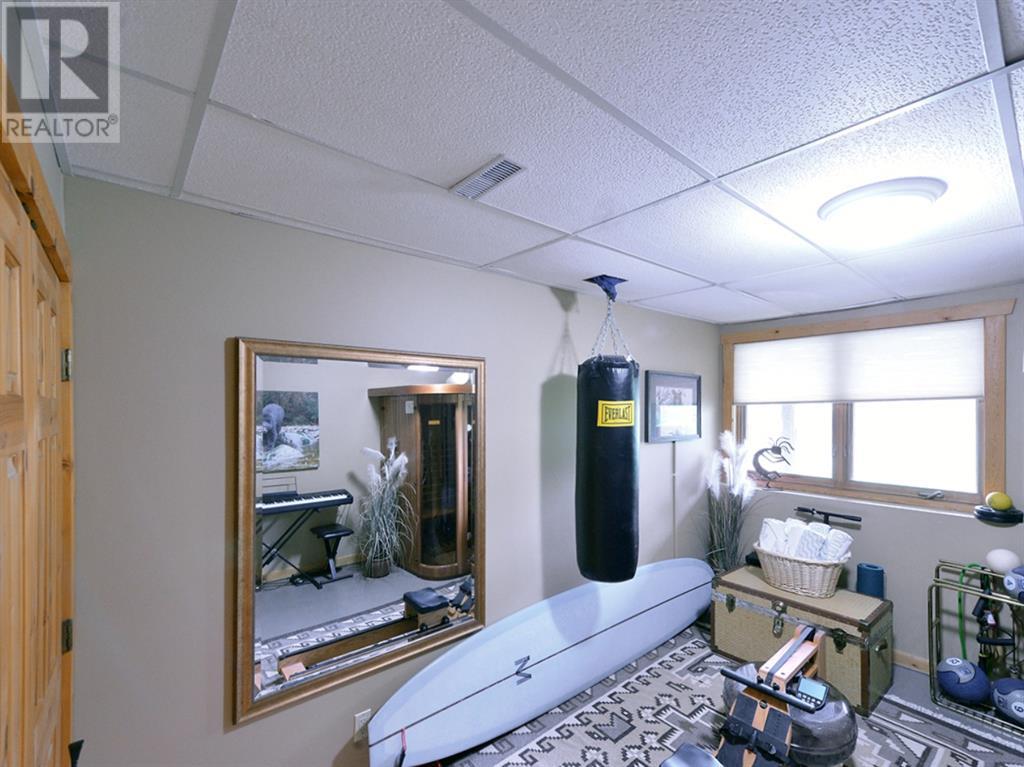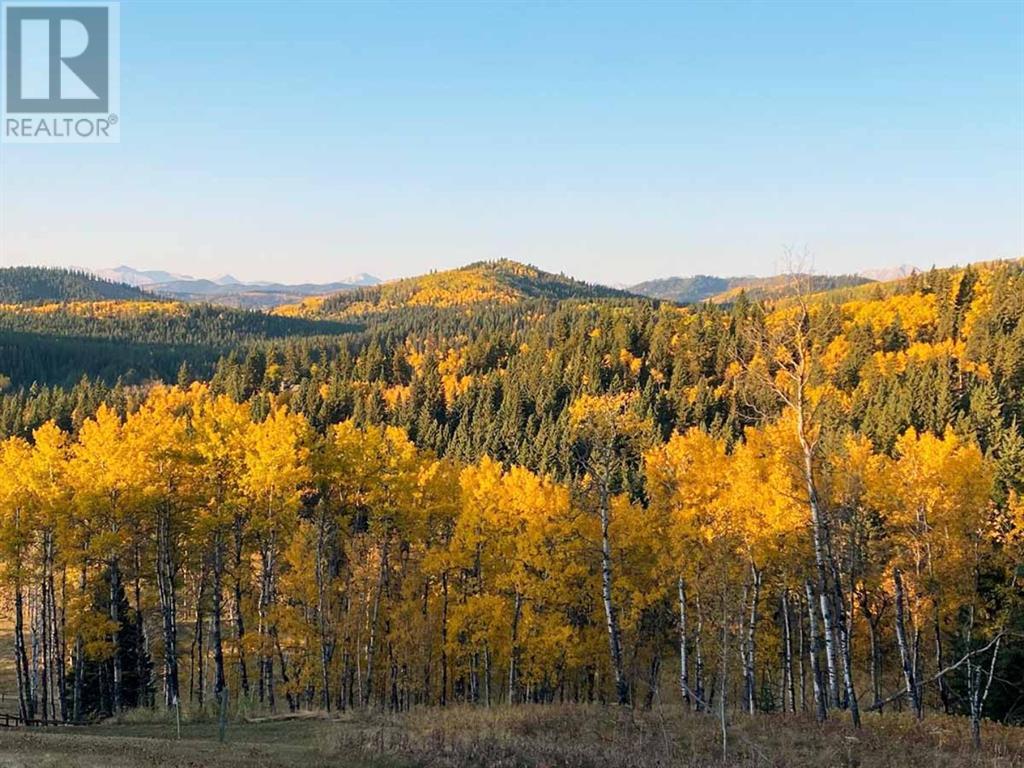21 Chinook Ridge Rural Foothills County, Alberta T0L 1K0
$1,599,000Maintenance, Common Area Maintenance, Insurance, Property Management, Reserve Fund Contributions, Other, See Remarks, Waste Removal
$661.58 Monthly
Maintenance, Common Area Maintenance, Insurance, Property Management, Reserve Fund Contributions, Other, See Remarks, Waste Removal
$661.58 Monthly"No hour is wasted that is spent in the saddle" - Winston Churchill. Nowhere is this more true than at the unique equestrian community of Square Butte Ranch. Residents here enjoy a 480 acre ranch development complete with a ranch manager, wrangler, numerous hiking and riding trails, stable facilities, paddocks and pastures throughout the area, trailer storage, ponds for fishing and skating, a community exercise gym, and a community clubhouse (called the "Saloon"). All this borders on Kananaskis Country with its extensive system of additional riding and hiking trails and also borders onto the McLean Creek off-road area offering its extensive system of ATV or snowmobile trails. Owning this luxurious custom-built estate residence combines a 19th century lifestyle outside with a 21st century luxurious rustic elegance inside. Blending into the breathtaking landscape is this timber framed. walkout bungalow of 2773 square feet featuring a wrap-around covered deck, vaulted ceilings, 2 terrific rock fireplaces, beautiful kitchen with high-end appliances, and breathtaking mountain & valley view all around. Situated on just over 3 private acres this property has also been fenced and cross fenced. Truly a special home to be enjoyed by those who are lured by the romance of the Old West. * * * * For an extensive feel for the entire ranch, the numerous facilities, accesses to Kanananskis Country and McLean Creek Off-road, and a flowing feel of this wonderful home, click on our YouTube streaming video link herein * * * * (id:57810)
Property Details
| MLS® Number | A2140717 |
| Property Type | Single Family |
| Neigbourhood | Foothills |
| Community Name | Square Butte |
| AmenitiesNearBy | Park |
| CommunityFeatures | Pets Allowed With Restrictions |
| Features | See Remarks, Wood Windows, No Neighbours Behind, Closet Organizers, Parking |
| ParkingSpaceTotal | 6 |
| Plan | 9710379 |
| Structure | Deck, See Remarks |
| ViewType | View |
Building
| BathroomTotal | 2 |
| BedroomsAboveGround | 1 |
| BedroomsBelowGround | 3 |
| BedroomsTotal | 4 |
| Amenities | Clubhouse, Exercise Centre, Party Room |
| Appliances | Washer, Refrigerator, Dishwasher, Dryer, Hood Fan, Window Coverings, Garage Door Opener |
| ArchitecturalStyle | Bungalow |
| BasementDevelopment | Finished |
| BasementFeatures | Walk Out |
| BasementType | Full (finished) |
| ConstructedDate | 1997 |
| ConstructionMaterial | Log |
| ConstructionStyleAttachment | Detached |
| CoolingType | None |
| ExteriorFinish | Composite Siding, Log, See Remarks |
| FireplacePresent | Yes |
| FireplaceTotal | 2 |
| FlooringType | Concrete, Hardwood, Slate, Tile |
| FoundationType | Poured Concrete |
| HeatingFuel | Natural Gas |
| HeatingType | Other, In Floor Heating |
| StoriesTotal | 1 |
| SizeInterior | 2774 Sqft |
| TotalFinishedArea | 2774 Sqft |
| Type | House |
| UtilityWater | Shared Well |
Parking
| Detached Garage | 2 |
Land
| Acreage | Yes |
| FenceType | Cross Fenced, Fence |
| LandAmenities | Park |
| Sewer | Septic Field, Septic Tank |
| SizeDepth | 113.7 M |
| SizeFrontage | 59.8 M |
| SizeIrregular | 2.75 |
| SizeTotal | 2.75 Ac|2 - 4.99 Acres |
| SizeTotalText | 2.75 Ac|2 - 4.99 Acres |
| ZoningDescription | Rec |
Rooms
| Level | Type | Length | Width | Dimensions |
|---|---|---|---|---|
| Lower Level | Recreational, Games Room | 6.27 M x 5.66 M | ||
| Lower Level | Bedroom | 3.96 M x 3.63 M | ||
| Lower Level | Bedroom | 3.96 M x 3.05 M | ||
| Lower Level | Bedroom | 3.96 M x 3.20 M | ||
| Lower Level | Other | 4.72 M x 3.66 M | ||
| Lower Level | 3pc Bathroom | 2.23 M x 2.19 M | ||
| Main Level | Great Room | 8.41 M x 7.01 M | ||
| Main Level | Kitchen | 3.96 M x 3.66 M | ||
| Main Level | Foyer | 2.74 M x 2.34 M | ||
| Main Level | Primary Bedroom | 4.70 M x 3.76 M | ||
| Main Level | Den | 3.48 M x 3.02 M | ||
| Main Level | 4pc Bathroom | 2.80 M x 2.21 M |
https://www.realtor.ca/real-estate/27055191/21-chinook-ridge-rural-foothills-county-square-butte
Interested?
Contact us for more information





















































