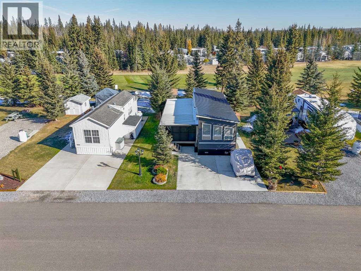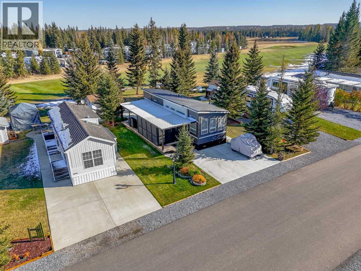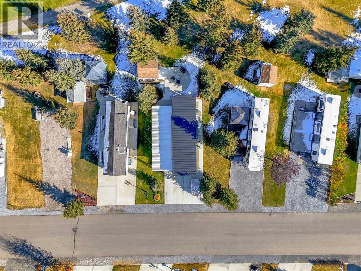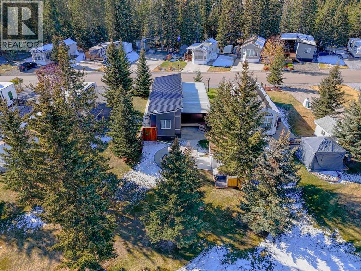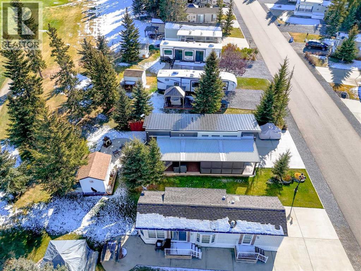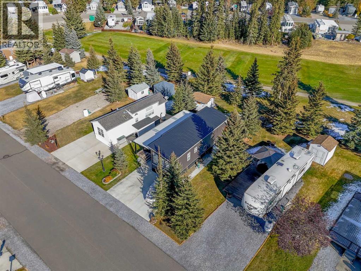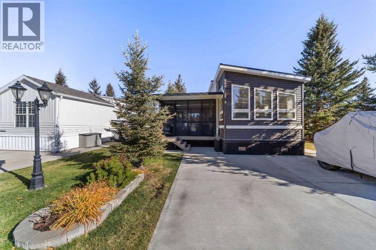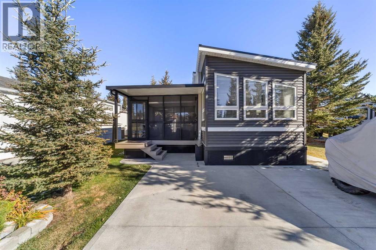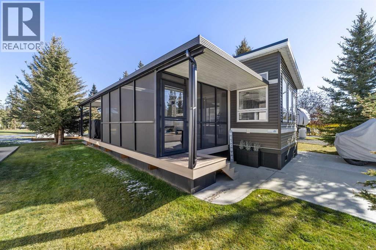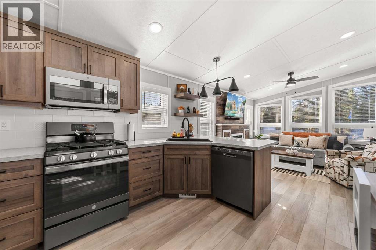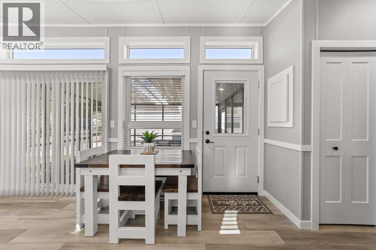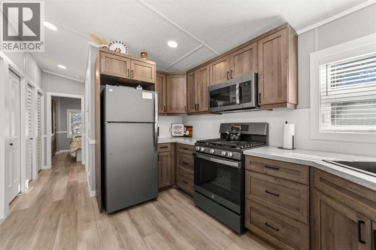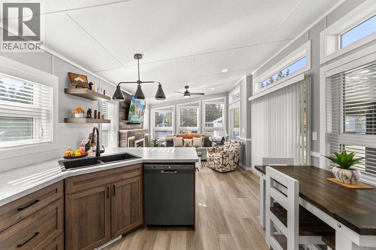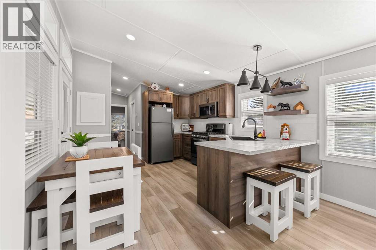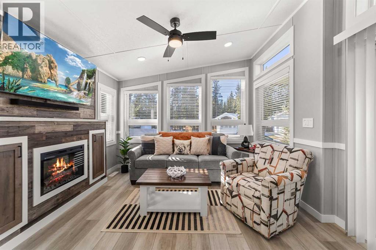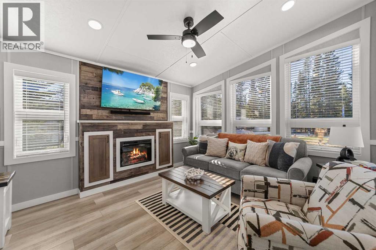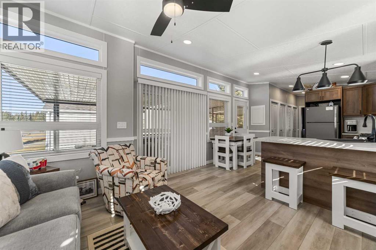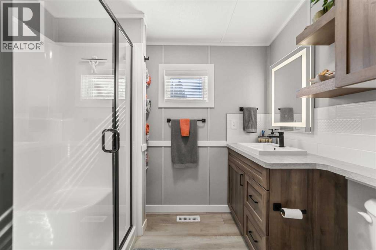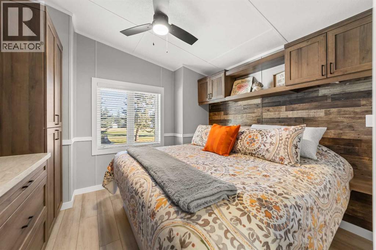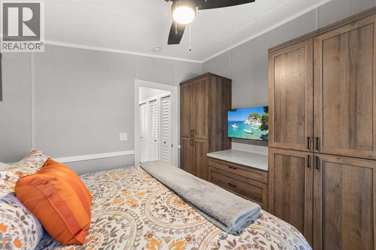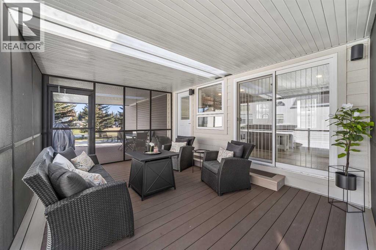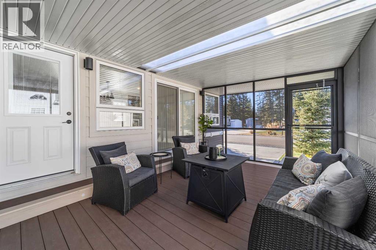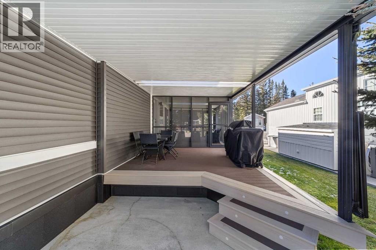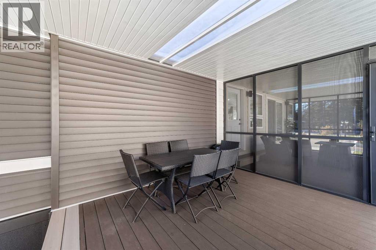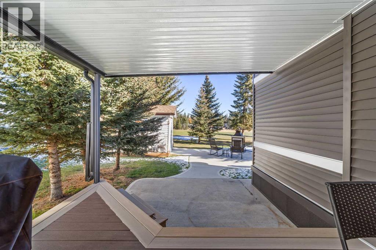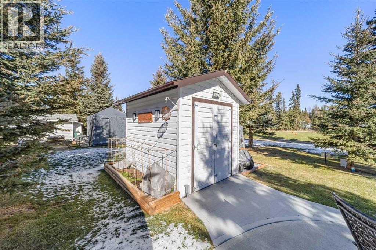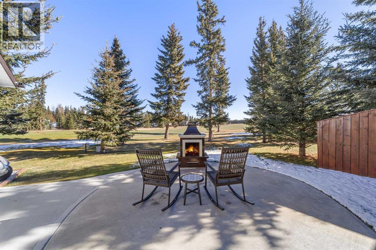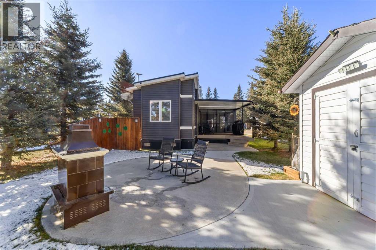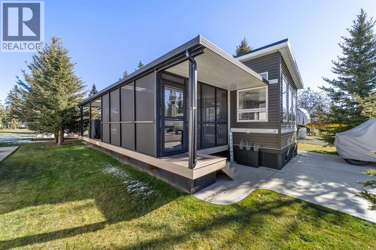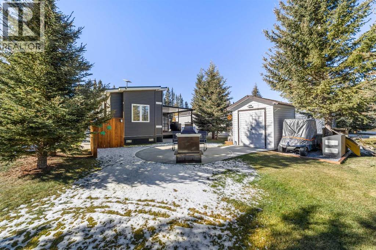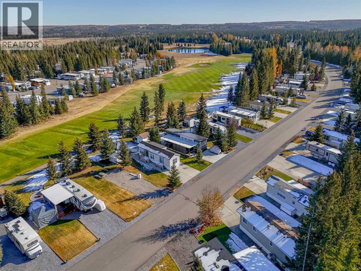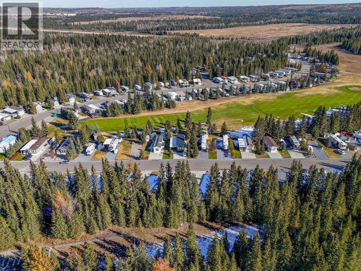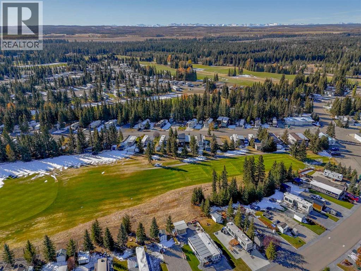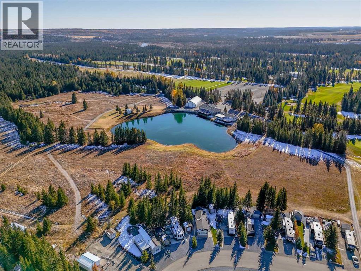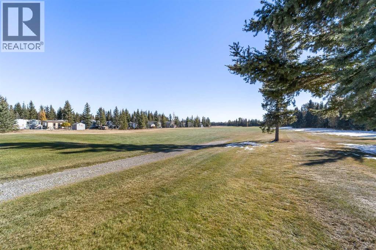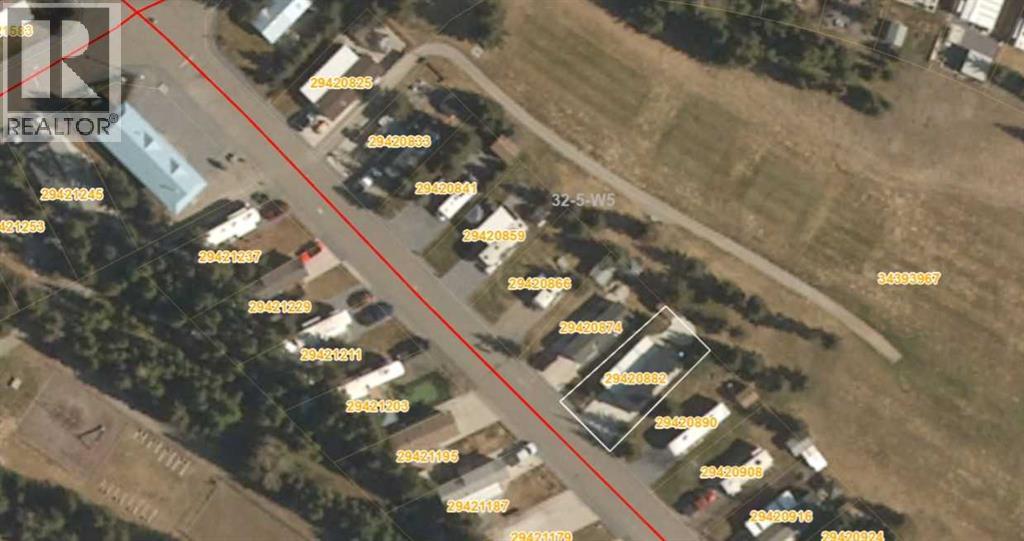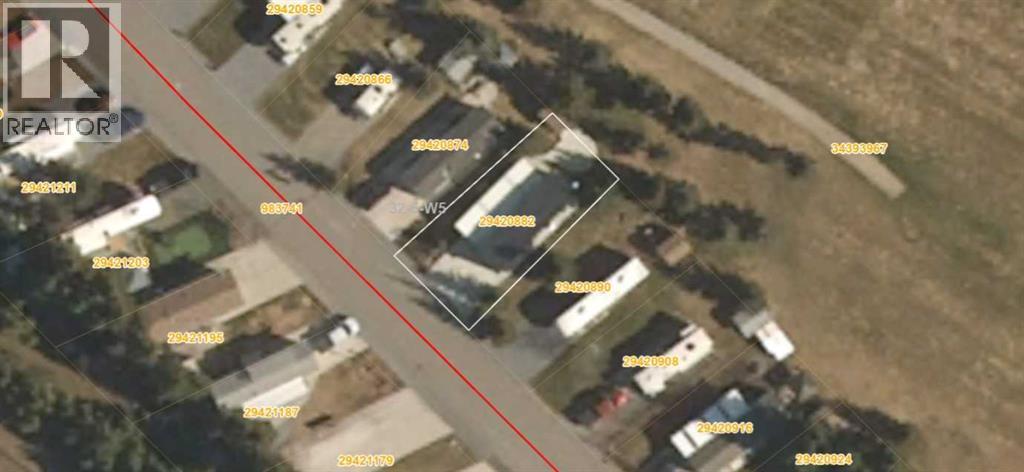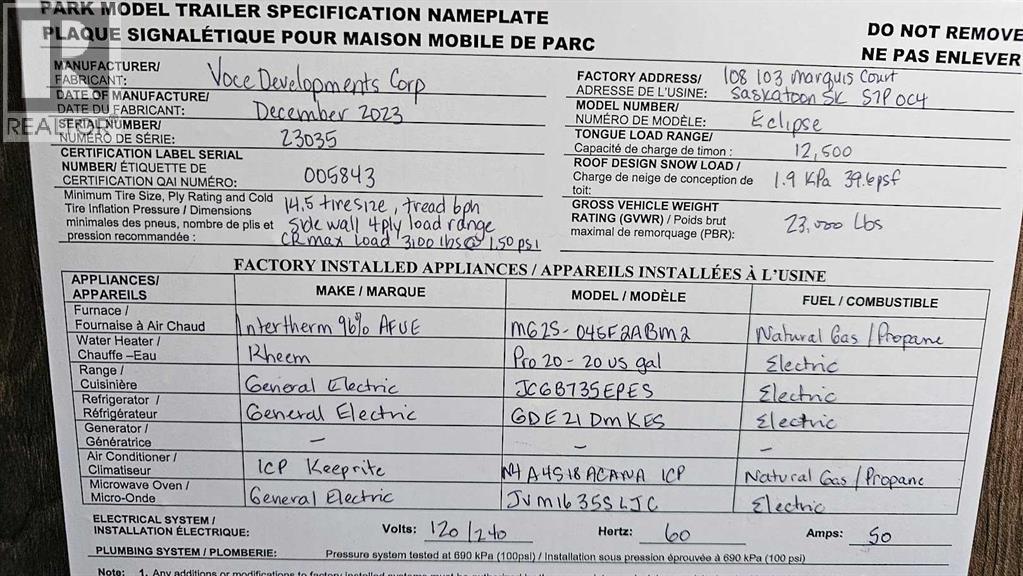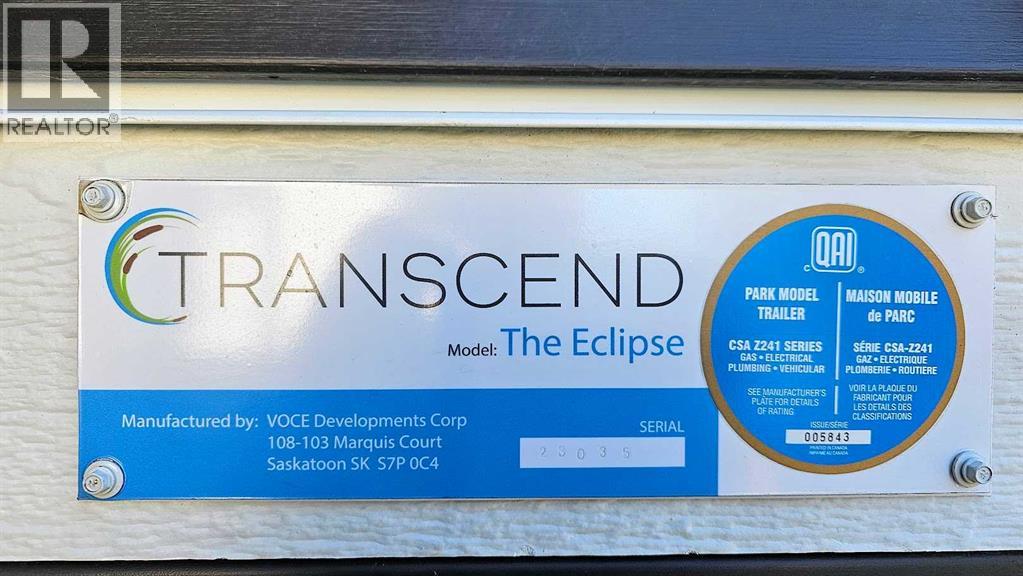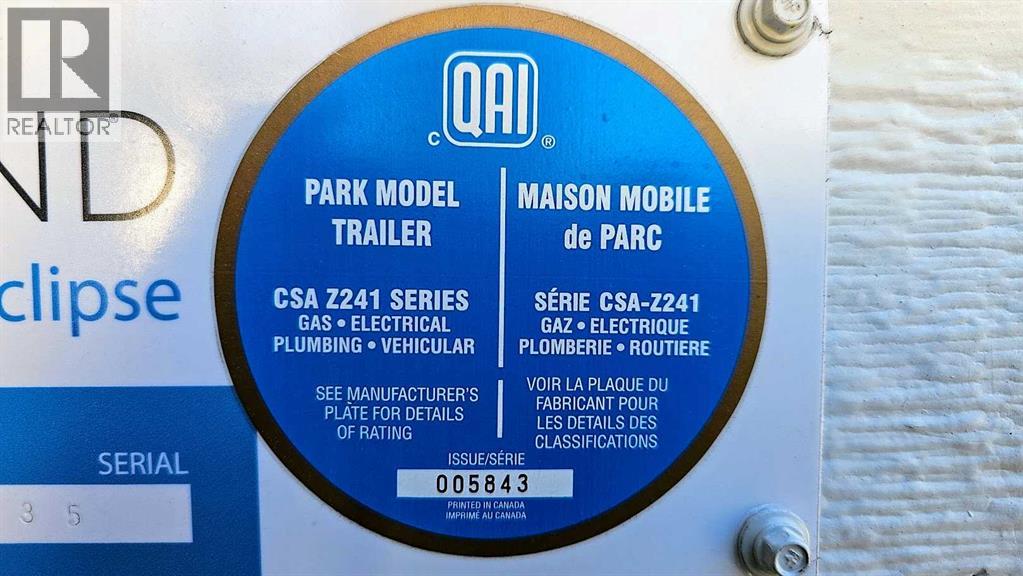1 Bedroom
1 Bathroom
544 ft2
Fireplace
Central Air Conditioning
Other, Forced Air
Landscaped
$298,900Maintenance, Common Area Maintenance, Ground Maintenance, Reserve Fund Contributions, Sewer, Waste Removal, Water
$1,750 Yearly
Welcome to 21 Coyote Creek – a rare opportunity to own a 2024 luxury Park Model backing directly onto the 9th tee box in a four-season golf resort community. This fully furnished, turnkey 544 sq ft retreat sits on a private 0.08-acre lot & offers thoughtfully designed indoor-outdoor living with unmatched quality & efficiency. Step inside to discover soaring high ceilings, durable vinyl plank flooring, & an expansive open-concept living space flooded with natural light. The chef-inspired kitchen features black stainless steel appliances, ample cabinetry, a modern sink with black fixtures, & spacious dining options. Relax in the cozy living room by the gas fireplace with built-in TV & surround sound above, framed by rich wood tones & custom millwork. The spacious bedroom is a restful retreat with built-in cabinetry & warm accents. The spa-inspired bath includes a full-size shower, upgraded vanity, backlit mirror, & linen storage. Enjoy the seasons from your massive 11x15 enclosed composite deck or your 11x12 covered composite deck, ideal for entertaining or peaceful morning coffee. A concrete patio with wood-burning outdoor fireplace extends the living space with serene golf course views & towering evergreens. Built for year-round comfort & energy efficiency, this home boasts 2x6 construction, R30 heated floors, R40 insulated metal roof, a six-sided vapour-sealed barrier, & impressive performance of just over 1 ACH (air change/hour). The home is skirted with Trulock, fully insulated underneath, & situated on a full concrete pad. Additional features include: Washer & dryer hookups. Custom high-end blinds. Wrap-around Gemstone Lighting (app-controlled color changes). 10x12 wired shed/golf cart garage. Exterior combo of Hardiplank & vinyl siding. Central Air Conditioning. Starlink & Shaw satellite systems included. This is luxury park model living at its finest — low maintenance, energy efficient, & directly on the golf course. Located just minutes from Sundre, where y ou'll find shopping, schools, an aquaplex, gym, arenas, public library, & the arts centre. Whether you're a passionate golfer, nature lover, looking for a weekend escape, or a full-time four-season residence, 21 Coyote Creek delivers it all. “Home Is Where Your Story Begins!” (id:57810)
Property Details
|
MLS® Number
|
A2265688 |
|
Property Type
|
Single Family |
|
Community Name
|
Coyote Creek |
|
Amenities Near By
|
Airport, Golf Course, Playground, Schools, Shopping |
|
Community Features
|
Golf Course Development, Fishing, Pets Allowed With Restrictions |
|
Features
|
Pvc Window, No Neighbours Behind, No Animal Home, No Smoking Home, Level |
|
Parking Space Total
|
2 |
|
Plan
|
0212509 |
|
Structure
|
Deck |
|
View Type
|
View |
Building
|
Bathroom Total
|
1 |
|
Bedrooms Above Ground
|
1 |
|
Bedrooms Total
|
1 |
|
Amenities
|
Clubhouse, Laundry Facility |
|
Appliances
|
Refrigerator, Gas Stove(s), Dishwasher, Microwave Range Hood Combo, Window Coverings |
|
Basement Type
|
None |
|
Constructed Date
|
2023 |
|
Construction Material
|
Wood Frame |
|
Construction Style Attachment
|
Detached |
|
Cooling Type
|
Central Air Conditioning |
|
Exterior Finish
|
Vinyl Siding |
|
Fireplace Present
|
Yes |
|
Fireplace Total
|
1 |
|
Flooring Type
|
Vinyl |
|
Foundation Type
|
Block |
|
Heating Fuel
|
Propane |
|
Heating Type
|
Other, Forced Air |
|
Stories Total
|
1 |
|
Size Interior
|
544 Ft2 |
|
Total Finished Area
|
544 Sqft |
|
Type
|
Manufactured Home |
|
Utility Water
|
Municipal Water |
Parking
Land
|
Acreage
|
No |
|
Fence Type
|
Not Fenced |
|
Land Amenities
|
Airport, Golf Course, Playground, Schools, Shopping |
|
Landscape Features
|
Landscaped |
|
Sewer
|
Municipal Sewage System |
|
Size Frontage
|
14.62 M |
|
Size Irregular
|
0.08 |
|
Size Total
|
0.08 Ac|0-4,050 Sqft |
|
Size Total Text
|
0.08 Ac|0-4,050 Sqft |
|
Zoning Description
|
P-pcr |
Rooms
| Level |
Type |
Length |
Width |
Dimensions |
|
Main Level |
Living Room |
|
|
11.67 Ft x 11.42 Ft |
|
Main Level |
Other |
|
|
11.58 Ft x 13.00 Ft |
|
Main Level |
Primary Bedroom |
|
|
10.67 Ft x 9.58 Ft |
|
Main Level |
3pc Bathroom |
|
|
8.08 Ft x 5.67 Ft |
|
Main Level |
Sunroom |
|
|
11.75 Ft x 15.75 Ft |
https://www.realtor.ca/real-estate/29010258/21-32379-range-road-55-rural-mountain-view-county-coyote-creek
