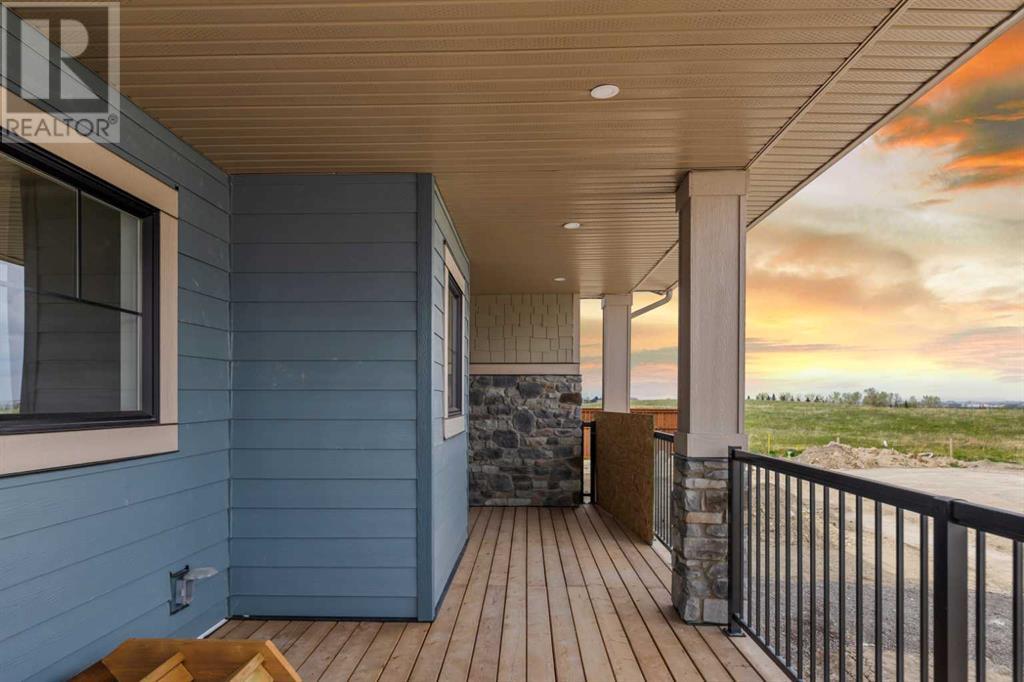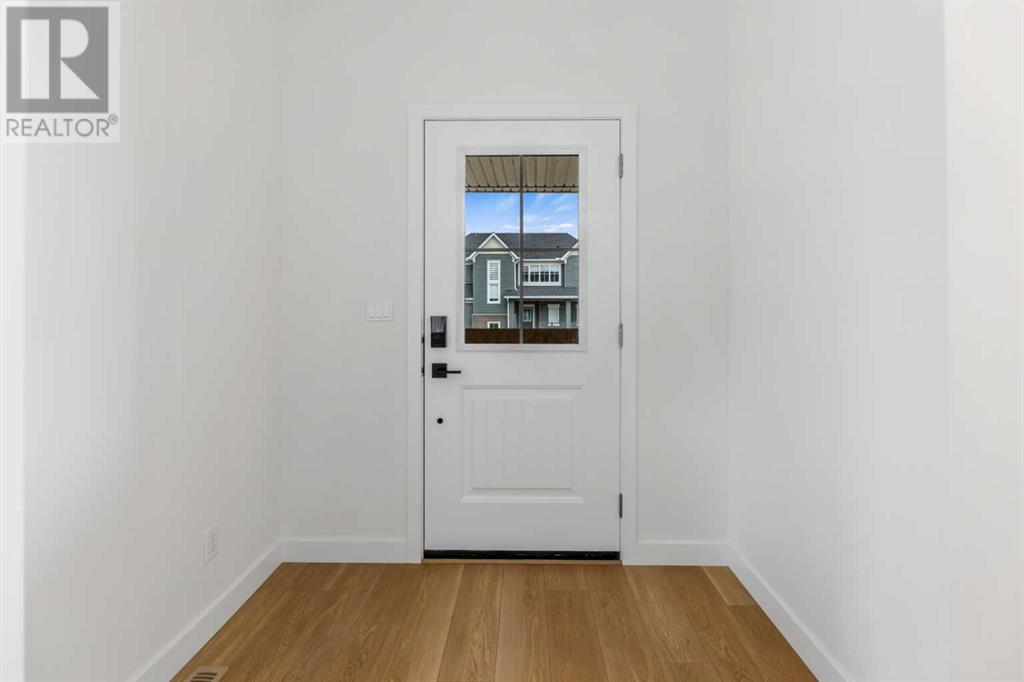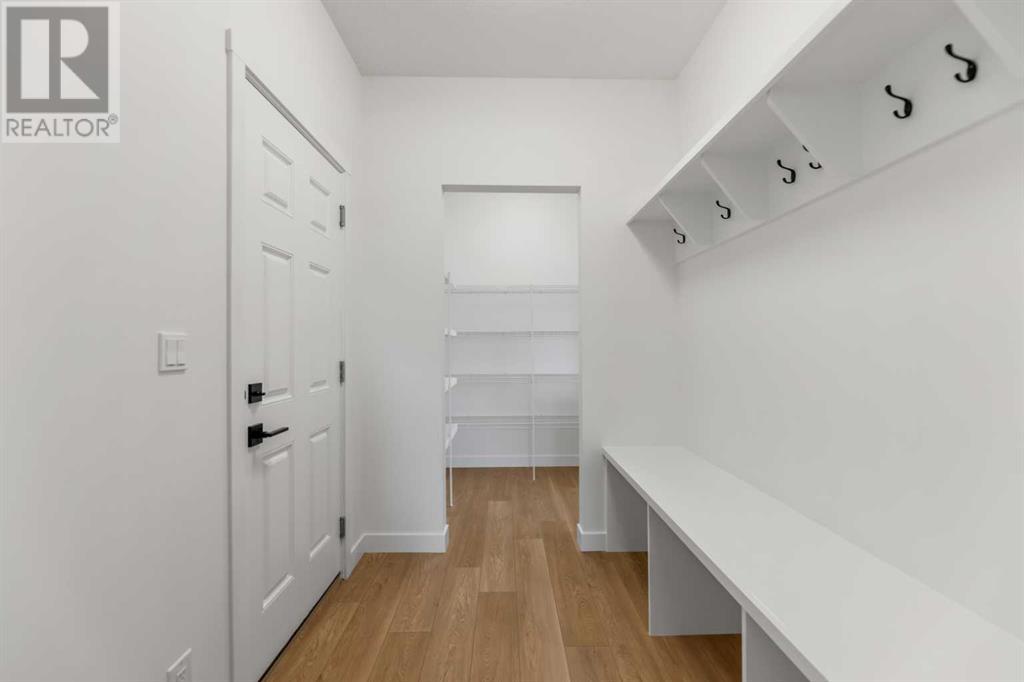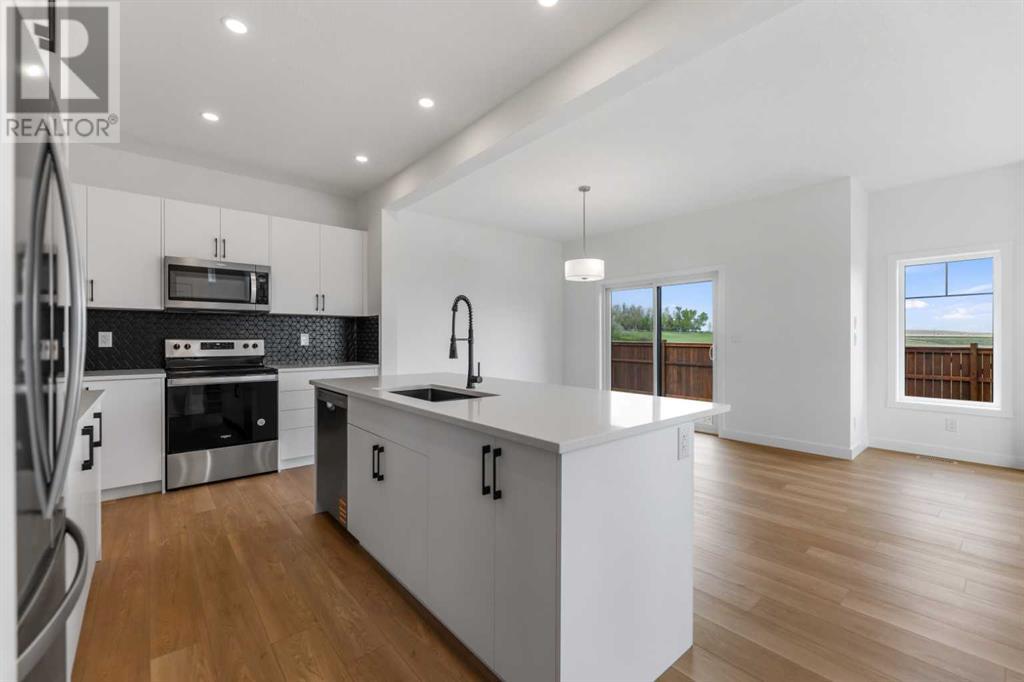3 Bedroom
3 Bathroom
1,987 ft2
Fireplace
None
Forced Air
$679,000
Modern 3-Bedroom Home with DOUBLE FRONT GARAGE ATTACHED ON A CORNER LOT.Brand-new modern home featuring on a corner lot and expansive backyard in a sought-after neighborhood. This thoughtfully designed property includes 3 spacious bedrooms, 2.5 bathrooms, and a double front garage.The open-concept main floor offers a bright and inviting living space with large windows that allow for ample natural light. The kitchen is equipped with sleek cabinetry, generous counter space, and upgraded black fixtures throughout for a contemporary touch.Upstairs, enjoy a versatile bonus room—ideal for a home office, media space, or playroom. The primary bedroom includes a walk-in closet and a stylish ensuite. Two additional bedrooms and a full bathroom complete the upper level.The basement provides endless possibilities for development: home gym, entertainment space, or guest suite. Located close to parks, schools, and city amenities, this home combines modern style with everyday convenience.Don’t miss out—schedule your private viewing today! (id:57810)
Property Details
|
MLS® Number
|
A2222329 |
|
Property Type
|
Single Family |
|
Community Name
|
Wildflower |
|
Amenities Near By
|
Park, Playground |
|
Features
|
No Animal Home, No Smoking Home |
|
Parking Space Total
|
2 |
|
Plan
|
2410736, |
|
Structure
|
Deck |
Building
|
Bathroom Total
|
3 |
|
Bedrooms Above Ground
|
3 |
|
Bedrooms Total
|
3 |
|
Appliances
|
Washer, Refrigerator, Dishwasher, Stove, Dryer, Microwave Range Hood Combo |
|
Basement Development
|
Unfinished |
|
Basement Type
|
Full (unfinished) |
|
Constructed Date
|
2025 |
|
Construction Style Attachment
|
Detached |
|
Cooling Type
|
None |
|
Exterior Finish
|
Vinyl Siding |
|
Fireplace Present
|
Yes |
|
Fireplace Total
|
1 |
|
Flooring Type
|
Carpeted, Tile, Vinyl Plank |
|
Foundation Type
|
Poured Concrete |
|
Half Bath Total
|
1 |
|
Heating Fuel
|
Natural Gas |
|
Heating Type
|
Forced Air |
|
Stories Total
|
2 |
|
Size Interior
|
1,987 Ft2 |
|
Total Finished Area
|
1986.71 Sqft |
|
Type
|
House |
Parking
Land
|
Acreage
|
No |
|
Fence Type
|
Not Fenced |
|
Land Amenities
|
Park, Playground |
|
Size Frontage
|
9.14 M |
|
Size Irregular
|
3200.00 |
|
Size Total
|
3200 Sqft|0-4,050 Sqft |
|
Size Total Text
|
3200 Sqft|0-4,050 Sqft |
|
Zoning Description
|
R-1 |
Rooms
| Level |
Type |
Length |
Width |
Dimensions |
|
Second Level |
4pc Bathroom |
|
|
1.68 M x 2.58 M |
|
Second Level |
5pc Bathroom |
|
|
1.61 M x 3.70 M |
|
Second Level |
Bedroom |
|
|
3.63 M x 3.88 M |
|
Second Level |
Bedroom |
|
|
3.09 M x 3.28 M |
|
Second Level |
Family Room |
|
|
3.69 M x 4.23 M |
|
Second Level |
Laundry Room |
|
|
3.40 M x 2.35 M |
|
Second Level |
Primary Bedroom |
|
|
3.95 M x 4.35 M |
|
Main Level |
2pc Bathroom |
|
|
1.56 M x 1.82 M |
|
Main Level |
Dining Room |
|
|
3.85 M x 3.22 M |
|
Main Level |
Foyer |
|
|
2.30 M x 2.07 M |
|
Main Level |
Kitchen |
|
|
4.04 M x 2.79 M |
|
Main Level |
Living Room |
|
|
3.93 M x 4.03 M |
|
Main Level |
Other |
|
|
2.20 M x 1.85 M |
|
Main Level |
Other |
|
|
3.14 M x 8.22 M |
|
Main Level |
Other |
|
|
2.01 M x 3.72 M |
https://www.realtor.ca/real-estate/28332407/2099-fowler-road-sw-airdrie-wildflower




































