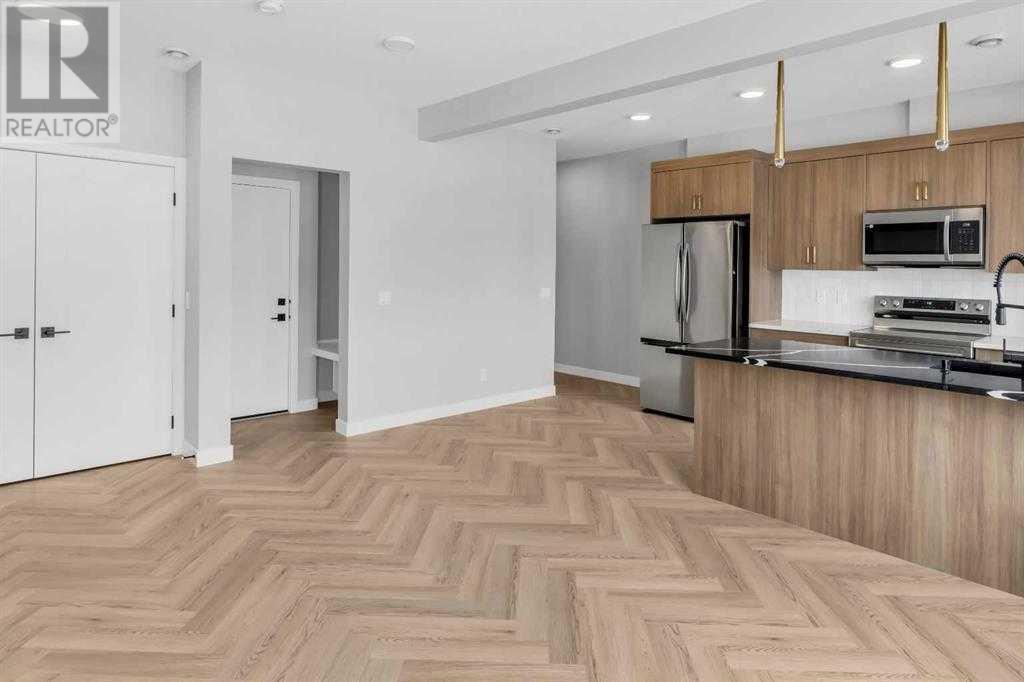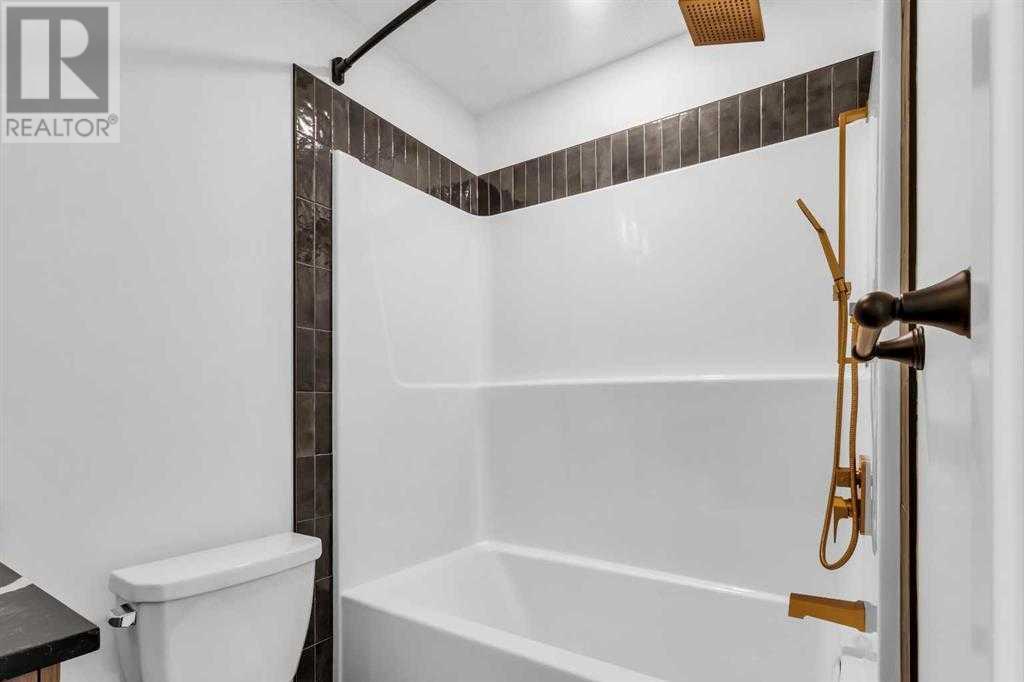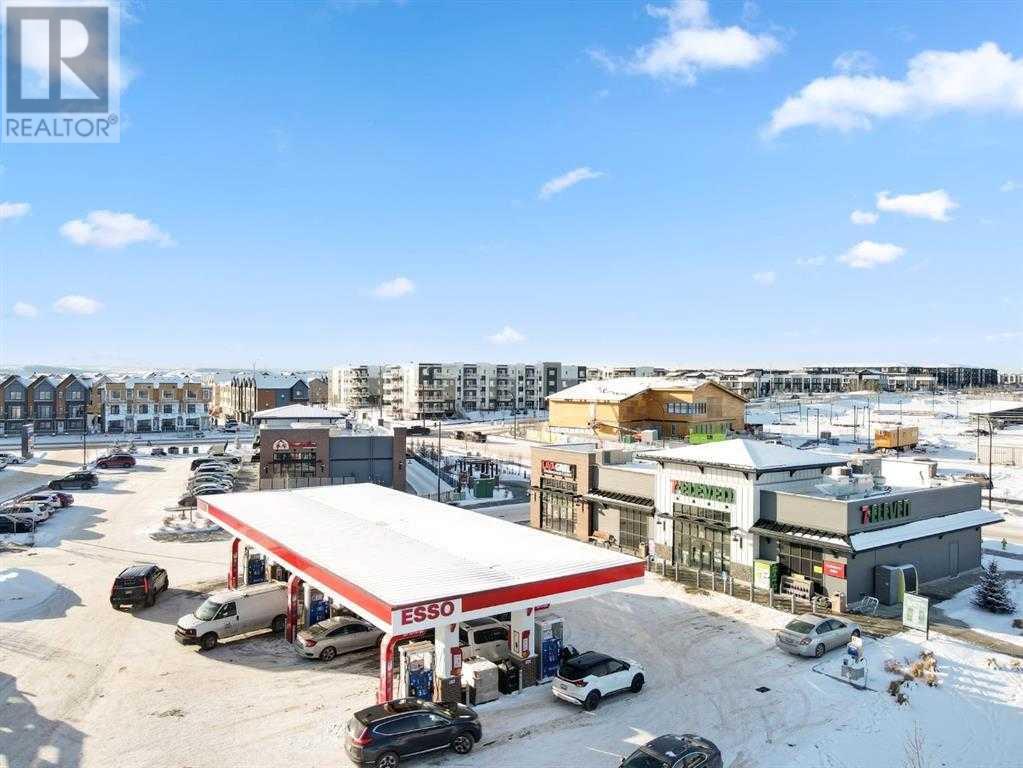20987 Seton Way Calgary, Alberta T3M 3Y5
$469,900Maintenance, Common Area Maintenance, Property Management, Reserve Fund Contributions
$229 Monthly
Maintenance, Common Area Maintenance, Property Management, Reserve Fund Contributions
$229 MonthlyThis Is It! Your Dream Townhouse in the Heart of Seton. Welcome to this stunning, brand-new three-bedroom townhouse—the perfect blend of luxury, convenience, and investment potential. Thoughtfully designed with high-end finishes and contemporary charm, this home greets you with luxury vinyl plank flooring that sets the tone for elegant living. The state-of-the-art kitchen is a true showstopper, featuring sleek stainless steel appliances, quartz countertops, and a striking black kitchen island—perfect for casual dining or a stylish breakfast spot. The open-concept layout seamlessly connects the kitchen to the living and dining areas, leading to a spacious balcony—your private retreat for morning coffee or breathtaking sunsets. Upstairs, you’ll find 3 well-appointed bedrooms, including a serene primary suite with its own private balcony and a luxurious 4-piece ensuite—your personal oasis. The secondary bathroom and laundry are conveniently located on this level, with both bathrooms featuring black quartz countertops and elegant golden hardware, adding a touch of sophistication. Additional features include an attached garage for secure parking and storage. Nestled in the vibrant Seton community, this home offers unparalleled access to top-tier amenities, including trendy restaurants, shopping, entertainment, the YMCA, and South Health Campus. With nearby schools and seamless commuting options, this property is not just a stylish home but also a smart investment in a thriving neighborhood. Don’t miss this incredible opportunity—schedule your private tour today! (id:57810)
Property Details
| MLS® Number | A2203305 |
| Property Type | Single Family |
| Neigbourhood | Seton |
| Community Name | Seton |
| Amenities Near By | Park, Playground, Schools, Shopping |
| Community Features | Pets Allowed |
| Features | Other, No Animal Home, No Smoking Home, Gas Bbq Hookup, Parking |
| Parking Space Total | 1 |
| Plan | 2411085 |
Building
| Bathroom Total | 3 |
| Bedrooms Above Ground | 3 |
| Bedrooms Total | 3 |
| Age | New Building |
| Amenities | Other |
| Appliances | Refrigerator, Range - Electric, Dishwasher, Microwave Range Hood Combo, Washer & Dryer |
| Basement Type | None |
| Construction Material | Poured Concrete, Wood Frame |
| Construction Style Attachment | Attached |
| Cooling Type | None |
| Exterior Finish | Concrete |
| Flooring Type | Carpeted, Vinyl |
| Foundation Type | Poured Concrete |
| Half Bath Total | 1 |
| Heating Type | Forced Air |
| Stories Total | 2 |
| Size Interior | 1,226 Ft2 |
| Total Finished Area | 1226.11 Sqft |
| Type | Row / Townhouse |
Parking
| Attached Garage | 1 |
Land
| Acreage | No |
| Fence Type | Not Fenced |
| Land Amenities | Park, Playground, Schools, Shopping |
| Size Total Text | Unknown |
| Zoning Description | Dc |
Rooms
| Level | Type | Length | Width | Dimensions |
|---|---|---|---|---|
| Main Level | 2pc Bathroom | 4.83 Ft x 4.75 Ft | ||
| Main Level | Living Room/dining Room | 11.92 Ft x 17.33 Ft | ||
| Main Level | Kitchen | 8.67 Ft x 16.17 Ft | ||
| Main Level | Furnace | 5.17 Ft x 3.50 Ft | ||
| Upper Level | 4pc Bathroom | 5.00 Ft x 7.92 Ft | ||
| Upper Level | Bedroom | 8.92 Ft x 13.00 Ft | ||
| Upper Level | Primary Bedroom | 10.75 Ft x 16.42 Ft | ||
| Upper Level | 4pc Bathroom | 4.92 Ft x 8.50 Ft | ||
| Upper Level | Bedroom | 9.08 Ft x 13.00 Ft |
https://www.realtor.ca/real-estate/28036864/20987-seton-way-calgary-seton
Contact Us
Contact us for more information









































