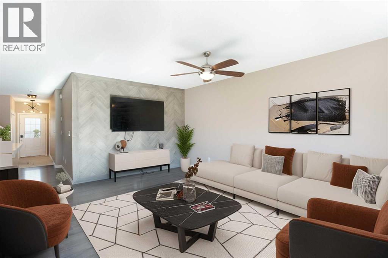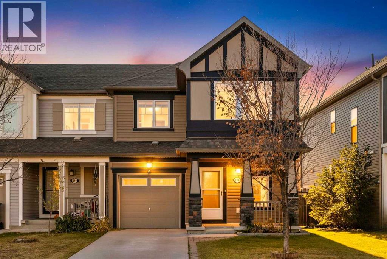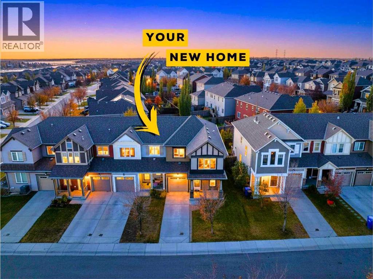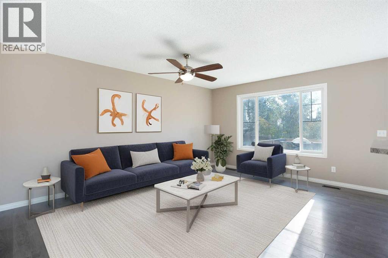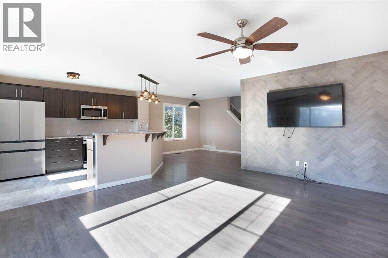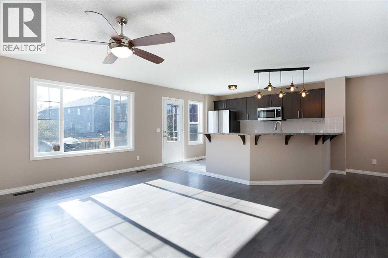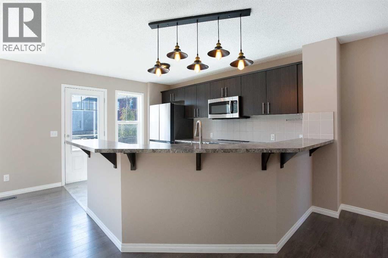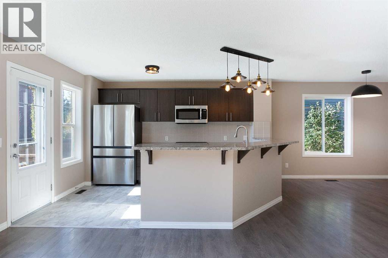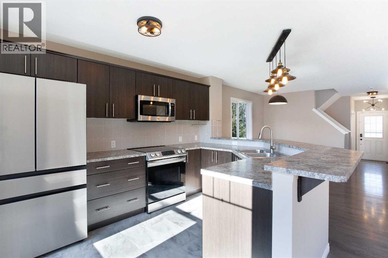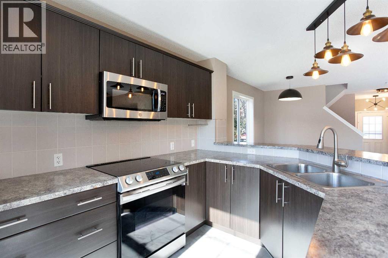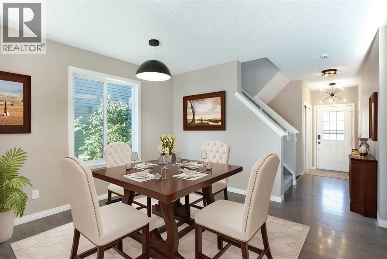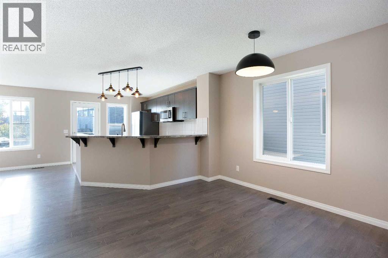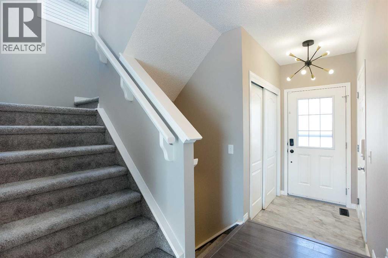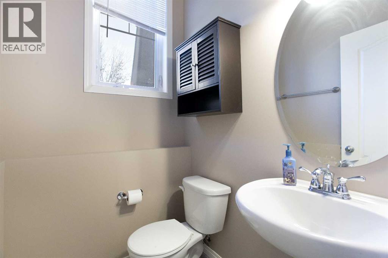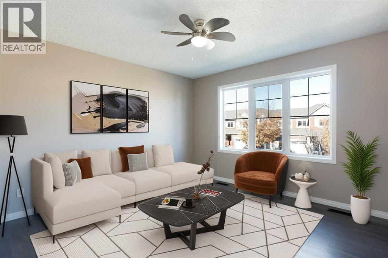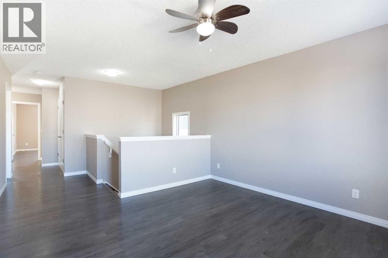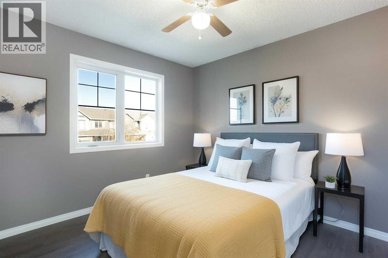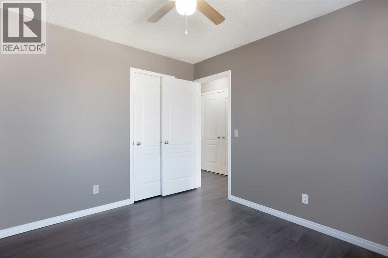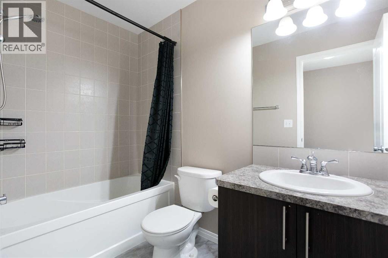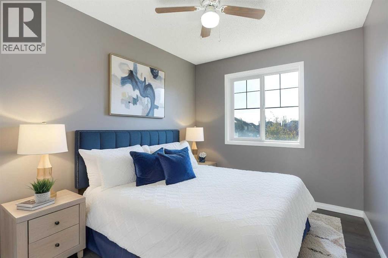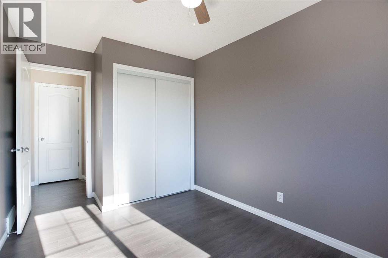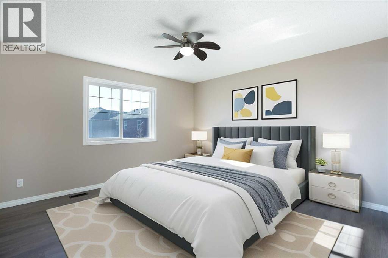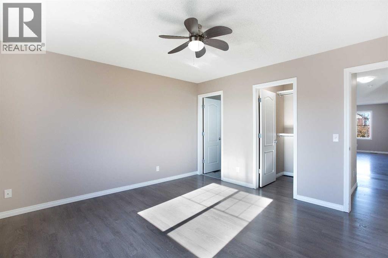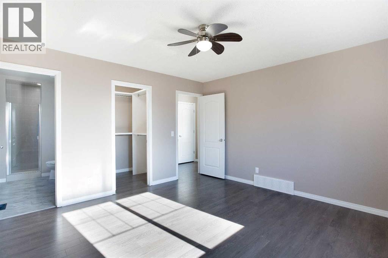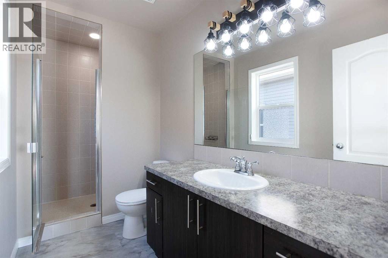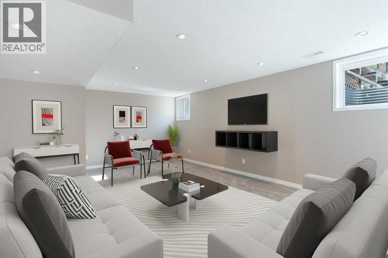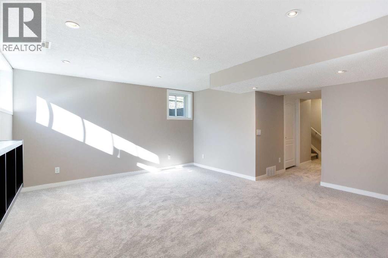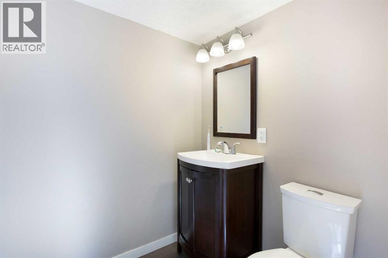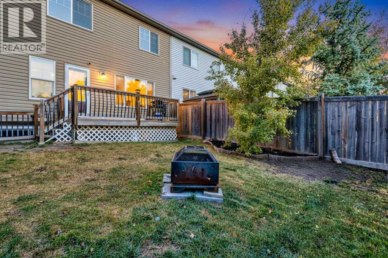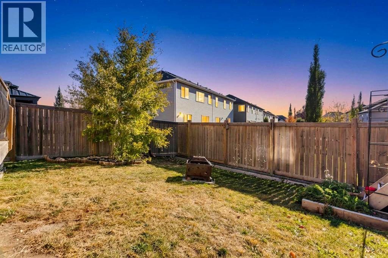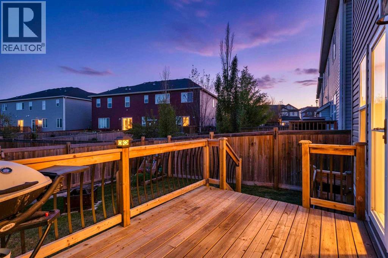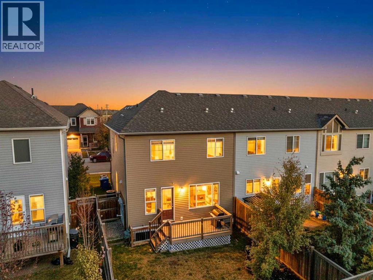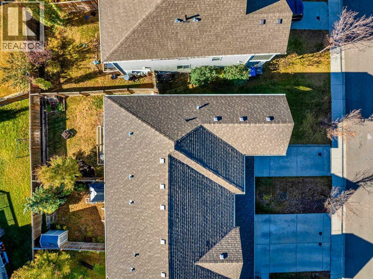3 Bedroom
4 Bathroom
1,612 ft2
Central Air Conditioning
Forced Air
$475,000
Welcome to 209 Viewpointe Terrace in beautiful Chestermere! Located on a quiet street with no condo fees, this bright and spacious end-unit townhome offers over 1,600 sq ft of developed living space. Features include central air conditioning, stainless steel appliances, a fully developed lower level, single attached garage, and a south-facing fenced yard with deck—perfect for outdoor living. The main floor offers a large great room, 2-piece bath, and a kitchen with raised eating bar, ample cabinetry, and access to the backyard. Upstairs features three generous bedrooms, a 4-piece bath, convenient upper laundry, a bonus room, and a primary suite with walk-in closet and full ensuite. The lower level includes a large rec room, 2-piece bath, and storage. Ideally located near Chestermere Lake, parks, beaches, golf, shopping, restaurants, and schools including Prairie Waters Elementary, Chestermere Lake Middle, and Chestermere High School. (id:57810)
Property Details
|
MLS® Number
|
A2263759 |
|
Property Type
|
Single Family |
|
Community Name
|
Lakepointe |
|
Amenities Near By
|
Park, Playground, Schools, Shopping |
|
Features
|
See Remarks |
|
Parking Space Total
|
2 |
|
Plan
|
1212414 |
|
Structure
|
Deck |
Building
|
Bathroom Total
|
4 |
|
Bedrooms Above Ground
|
3 |
|
Bedrooms Total
|
3 |
|
Appliances
|
Washer, Refrigerator, Dishwasher, Stove, Dryer, Microwave Range Hood Combo, Window Coverings |
|
Basement Development
|
Finished |
|
Basement Type
|
Full (finished) |
|
Constructed Date
|
2013 |
|
Construction Material
|
Wood Frame |
|
Construction Style Attachment
|
Attached |
|
Cooling Type
|
Central Air Conditioning |
|
Exterior Finish
|
Vinyl Siding |
|
Flooring Type
|
Carpeted, Laminate |
|
Foundation Type
|
Poured Concrete |
|
Half Bath Total
|
2 |
|
Heating Type
|
Forced Air |
|
Stories Total
|
2 |
|
Size Interior
|
1,612 Ft2 |
|
Total Finished Area
|
1611.53 Sqft |
|
Type
|
Row / Townhouse |
Parking
Land
|
Acreage
|
No |
|
Fence Type
|
Fence |
|
Land Amenities
|
Park, Playground, Schools, Shopping |
|
Size Frontage
|
9.51 M |
|
Size Irregular
|
2203.37 |
|
Size Total
|
2203.37 Sqft|0-4,050 Sqft |
|
Size Total Text
|
2203.37 Sqft|0-4,050 Sqft |
|
Zoning Description
|
R-2 |
Rooms
| Level |
Type |
Length |
Width |
Dimensions |
|
Basement |
Living Room |
|
|
21.25 Ft x 13.75 Ft |
|
Basement |
2pc Bathroom |
|
|
5.33 Ft x 5.25 Ft |
|
Main Level |
Kitchen |
|
|
13.83 Ft x 8.83 Ft |
|
Main Level |
Dining Room |
|
|
12.00 Ft x 10.25 Ft |
|
Main Level |
Living Room |
|
|
16.67 Ft x 13.33 Ft |
|
Main Level |
2pc Bathroom |
|
|
5.33 Ft x 4.42 Ft |
|
Upper Level |
Family Room |
|
|
12.17 Ft x 11.75 Ft |
|
Upper Level |
Laundry Room |
|
|
5.67 Ft x 3.00 Ft |
|
Upper Level |
Primary Bedroom |
|
|
13.33 Ft x 13.00 Ft |
|
Upper Level |
Bedroom |
|
|
10.67 Ft x 8.50 Ft |
|
Upper Level |
Bedroom |
|
|
10.50 Ft x 9.67 Ft |
|
Upper Level |
Other |
|
|
4.83 Ft x 4.50 Ft |
|
Upper Level |
3pc Bathroom |
|
|
10.92 Ft x 5.00 Ft |
|
Upper Level |
4pc Bathroom |
|
|
8.50 Ft x 4.92 Ft |
https://www.realtor.ca/real-estate/29044402/209-viewpointe-terrace-chestermere-lakepointe
