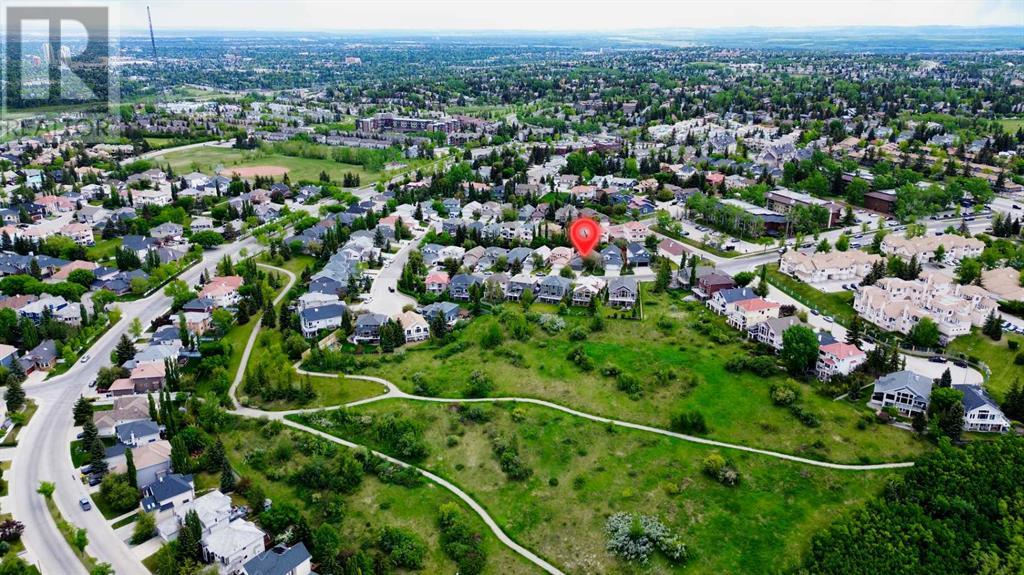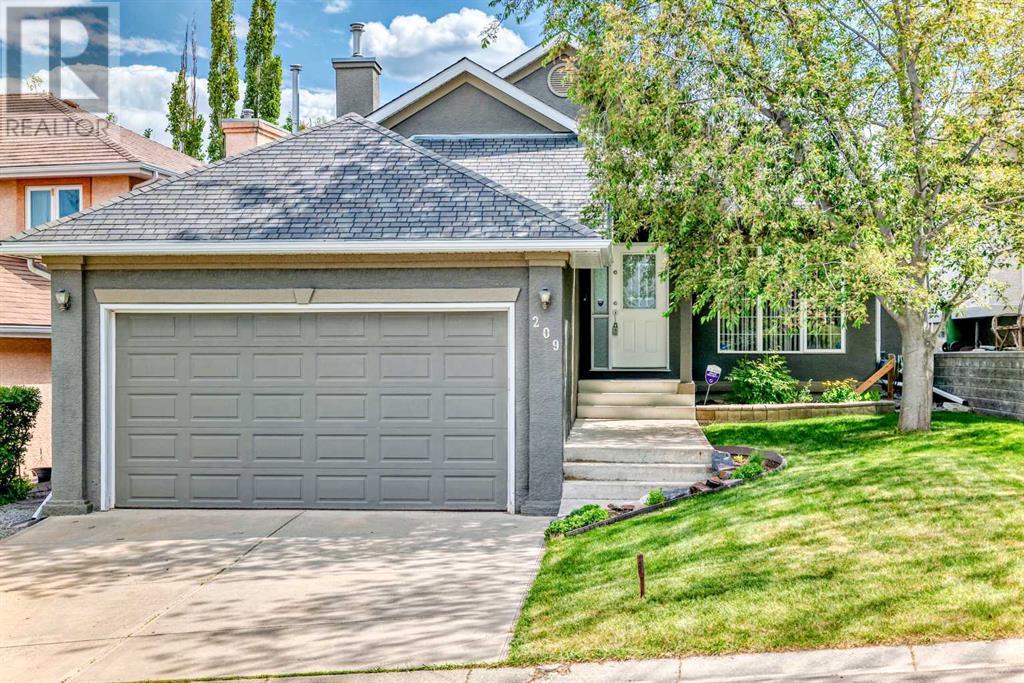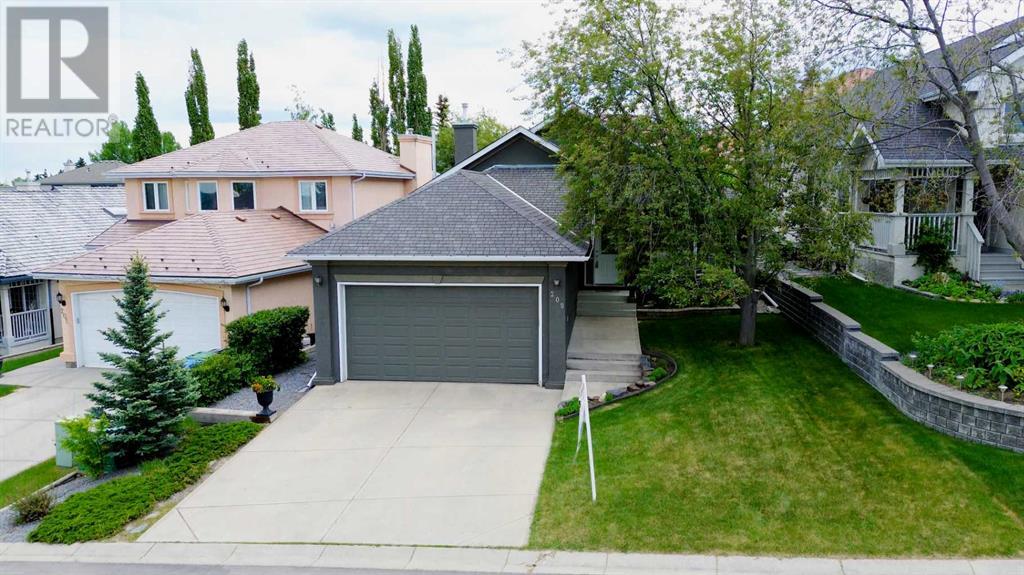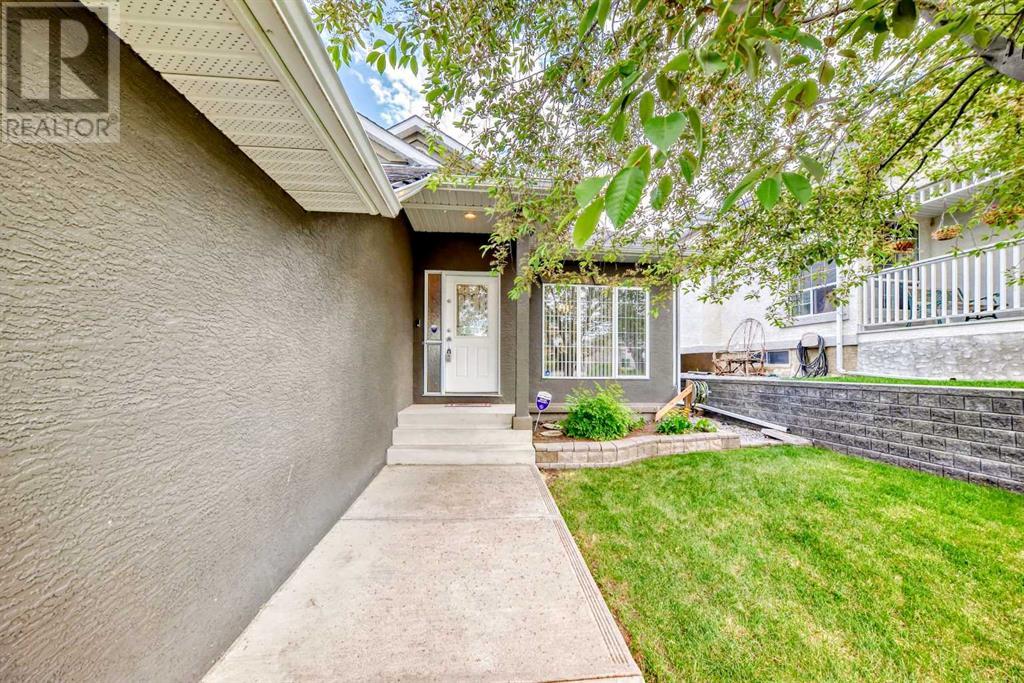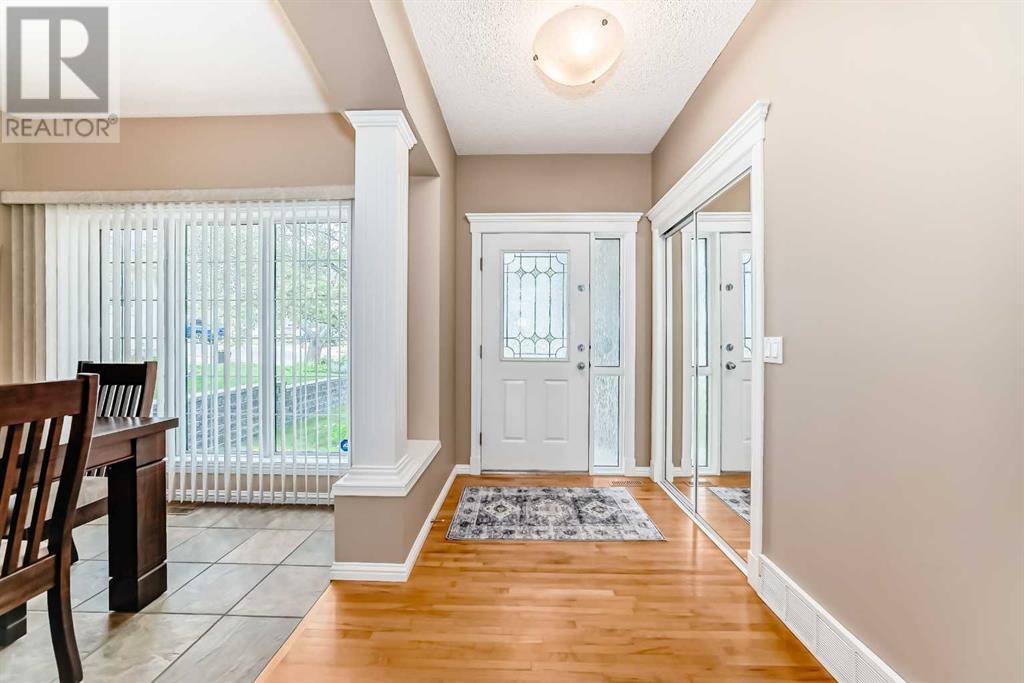3 Bedroom
3 Bathroom
1,422 ft2
Bungalow
Fireplace
None
Baseboard Heaters, Forced Air
Landscaped
$899,900
Incredible 3-bedroom 3-bathroom bungalow in quiet & desirable Patterson – Welcome home to 209 Patterson Hill SW! This home has been beautifully maintained and showcases a bright & spacious open concept layout on the main level with vaulted ceilings – perfect for everyday living & entertaining. The gourmet kitchen is complete with granite countertops, stainless steel appliances, corner pantry, center island & counter seating. A casual dining area and spacious living area are framed by large windows, a cozy gas fireplace, and patio doors with steps out to the deck & backyard with southwest exposure. An additional formal dining room ensures you have space for all your family and friends. The primary suite features a luxurious 4-piece ensuite bath with a jetted soaker tub & walk-in shower, a walk-in closet, & patio door access to the deck. A second spacious bedroom, 4-piece bathroom, and coveted main floor laundry complete the main level. Downstairs, you will find the 3rd bedroom and bathroom, a large & open recreation/family room with a built-in bar, and a storage/utility room. Don’t miss the beautiful landscaping, mature trees, and double attached garage! Featuring a prime location close to beautiful Paskapoo Ravine, Winsport Park, Westside Recreation Centre & an abundance of shopping/dining amenities. Easy access throughout the city on nearby Stoney Tr, close to LRT/transit, & only 50 minutes to Canmore! Book your viewing today! (id:57810)
Property Details
|
MLS® Number
|
A2214569 |
|
Property Type
|
Single Family |
|
Neigbourhood
|
Patterson |
|
Community Name
|
Patterson |
|
Amenities Near By
|
Park, Playground, Schools, Shopping |
|
Parking Space Total
|
4 |
|
Plan
|
9510558 |
|
Structure
|
Deck |
Building
|
Bathroom Total
|
3 |
|
Bedrooms Above Ground
|
2 |
|
Bedrooms Below Ground
|
1 |
|
Bedrooms Total
|
3 |
|
Appliances
|
Washer, Refrigerator, Dishwasher, Stove, Dryer, Hood Fan, Garage Door Opener |
|
Architectural Style
|
Bungalow |
|
Basement Development
|
Finished |
|
Basement Type
|
Full (finished) |
|
Constructed Date
|
1996 |
|
Construction Material
|
Wood Frame |
|
Construction Style Attachment
|
Detached |
|
Cooling Type
|
None |
|
Exterior Finish
|
Stucco |
|
Fireplace Present
|
Yes |
|
Fireplace Total
|
1 |
|
Flooring Type
|
Carpeted, Ceramic Tile, Hardwood |
|
Foundation Type
|
Poured Concrete |
|
Heating Fuel
|
Electric, Natural Gas |
|
Heating Type
|
Baseboard Heaters, Forced Air |
|
Stories Total
|
1 |
|
Size Interior
|
1,422 Ft2 |
|
Total Finished Area
|
1422.3 Sqft |
|
Type
|
House |
Parking
|
Concrete
|
|
|
Attached Garage
|
2 |
|
Garage
|
|
|
Heated Garage
|
|
Land
|
Acreage
|
No |
|
Fence Type
|
Fence |
|
Land Amenities
|
Park, Playground, Schools, Shopping |
|
Landscape Features
|
Landscaped |
|
Size Depth
|
37.79 M |
|
Size Frontage
|
15.51 M |
|
Size Irregular
|
490.00 |
|
Size Total
|
490 M2|4,051 - 7,250 Sqft |
|
Size Total Text
|
490 M2|4,051 - 7,250 Sqft |
|
Zoning Description
|
R-cg |
Rooms
| Level |
Type |
Length |
Width |
Dimensions |
|
Basement |
Bedroom |
|
|
13.08 Ft x 11.92 Ft |
|
Basement |
Storage |
|
|
12.83 Ft x 8.42 Ft |
|
Basement |
3pc Bathroom |
|
|
9.83 Ft x 9.25 Ft |
|
Basement |
Other |
|
|
8.08 Ft x 8.67 Ft |
|
Basement |
Family Room |
|
|
14.50 Ft x 13.92 Ft |
|
Basement |
Other |
|
|
9.67 Ft x 13.42 Ft |
|
Basement |
Other |
|
|
8.25 Ft x 5.92 Ft |
|
Basement |
Recreational, Games Room |
|
|
19.75 Ft x 13.92 Ft |
|
Main Level |
Other |
|
|
34.17 Ft x 12.33 Ft |
|
Main Level |
Living Room |
|
|
12.92 Ft x 15.83 Ft |
|
Main Level |
Other |
|
|
8.50 Ft x 9.00 Ft |
|
Main Level |
Kitchen |
|
|
10.50 Ft x 16.67 Ft |
|
Main Level |
4pc Bathroom |
|
|
8.67 Ft x 9.33 Ft |
|
Main Level |
Other |
|
|
6.08 Ft x 6.08 Ft |
|
Main Level |
Primary Bedroom |
|
|
11.08 Ft x 14.08 Ft |
|
Main Level |
Dining Room |
|
|
11.25 Ft x 12.00 Ft |
|
Main Level |
Pantry |
|
|
3.67 Ft x 3.67 Ft |
|
Main Level |
Other |
|
|
6.33 Ft x 11.17 Ft |
|
Main Level |
Laundry Room |
|
|
6.58 Ft x 7.17 Ft |
|
Main Level |
Bedroom |
|
|
9.83 Ft x 11.50 Ft |
|
Main Level |
4pc Bathroom |
|
|
4.92 Ft x 8.00 Ft |
https://www.realtor.ca/real-estate/28422902/209-patterson-hill-sw-calgary-patterson
