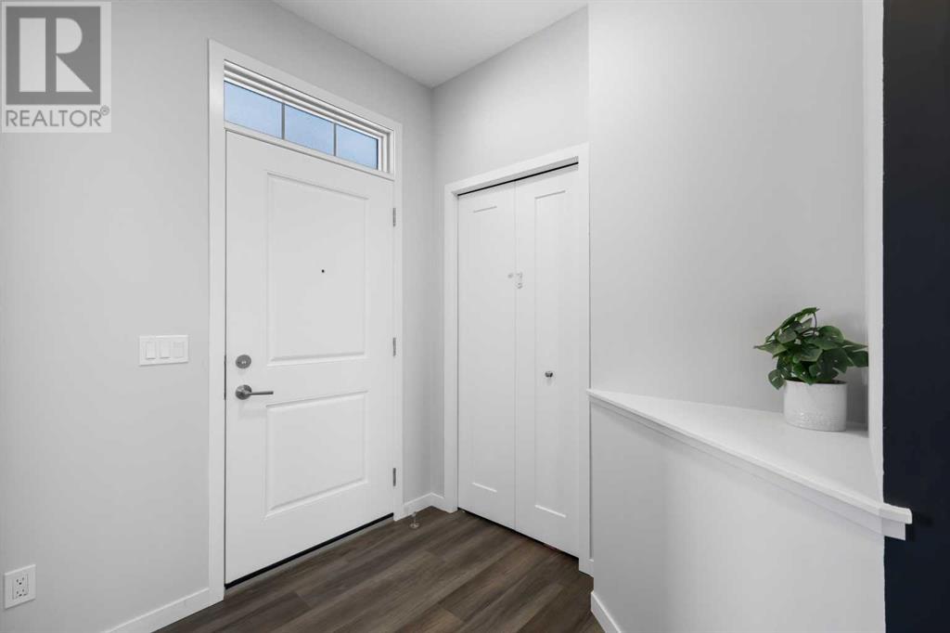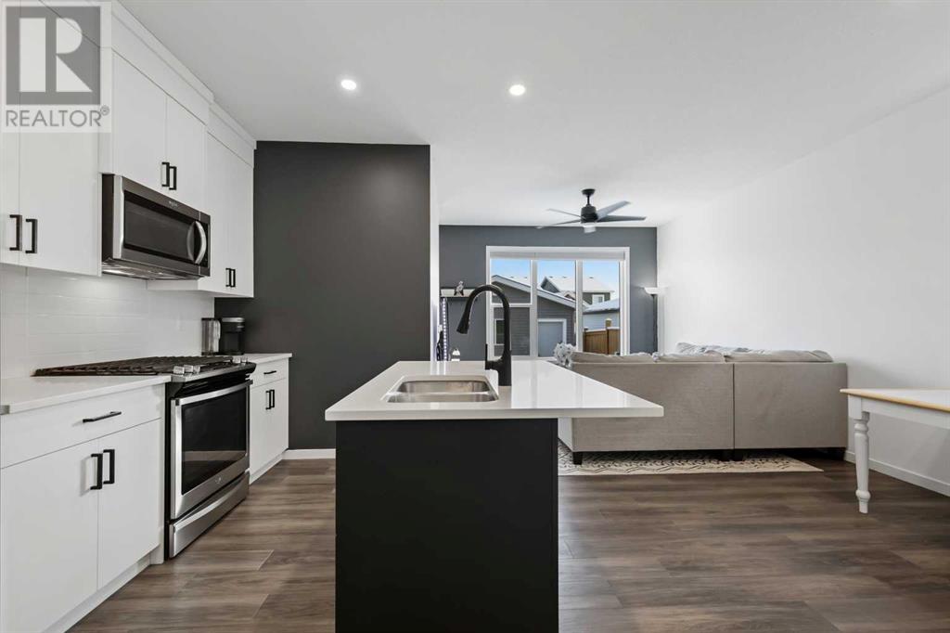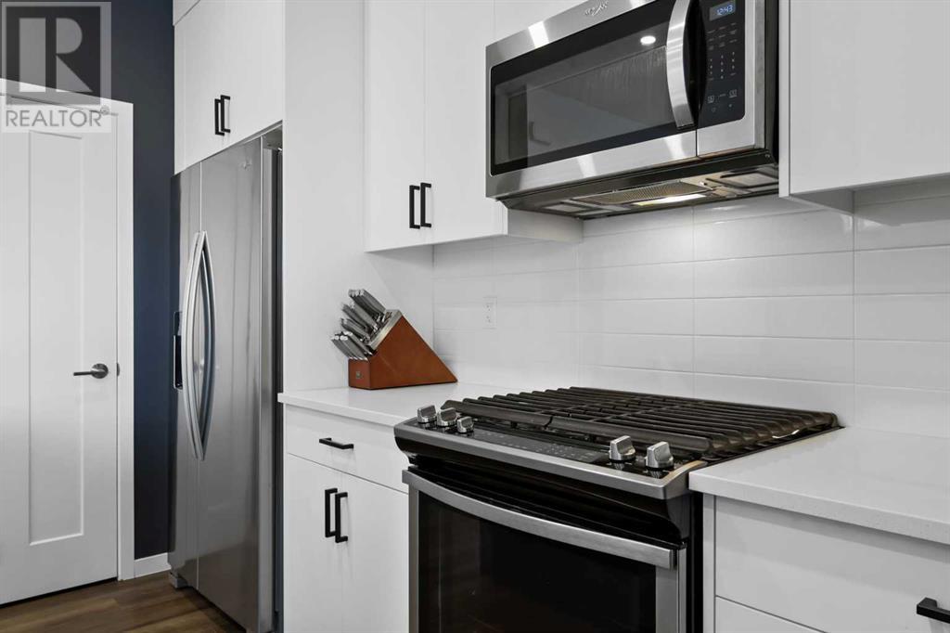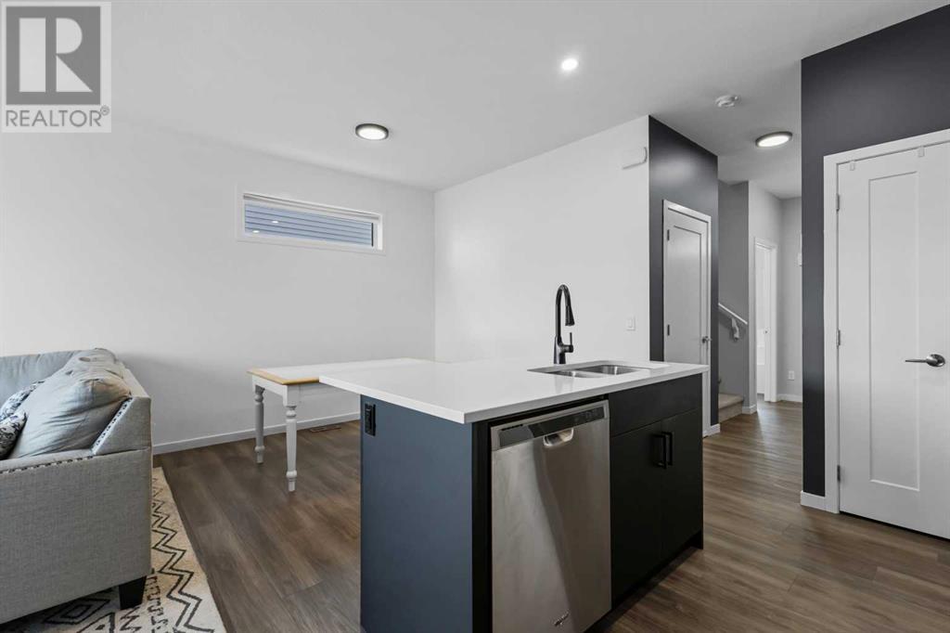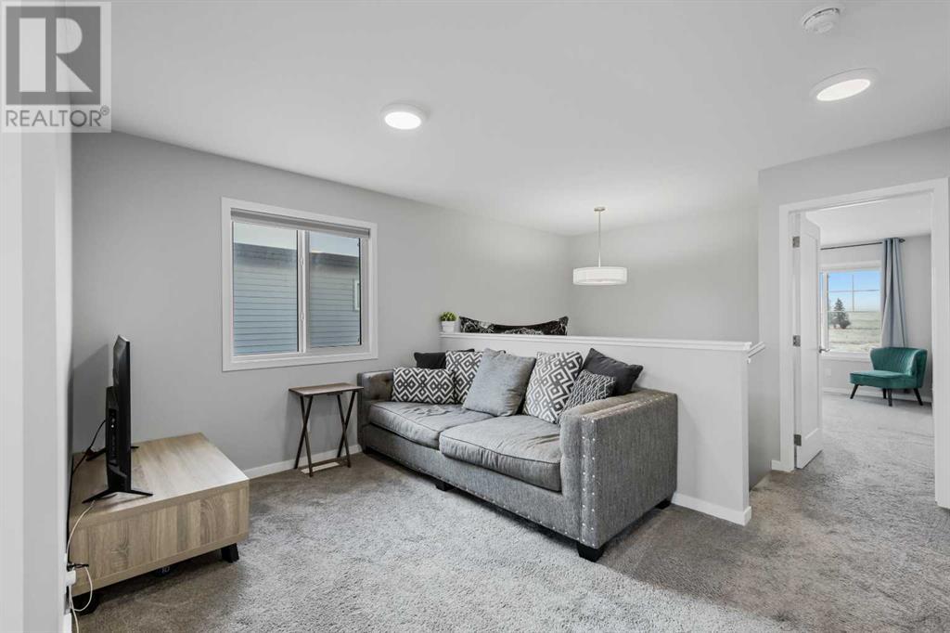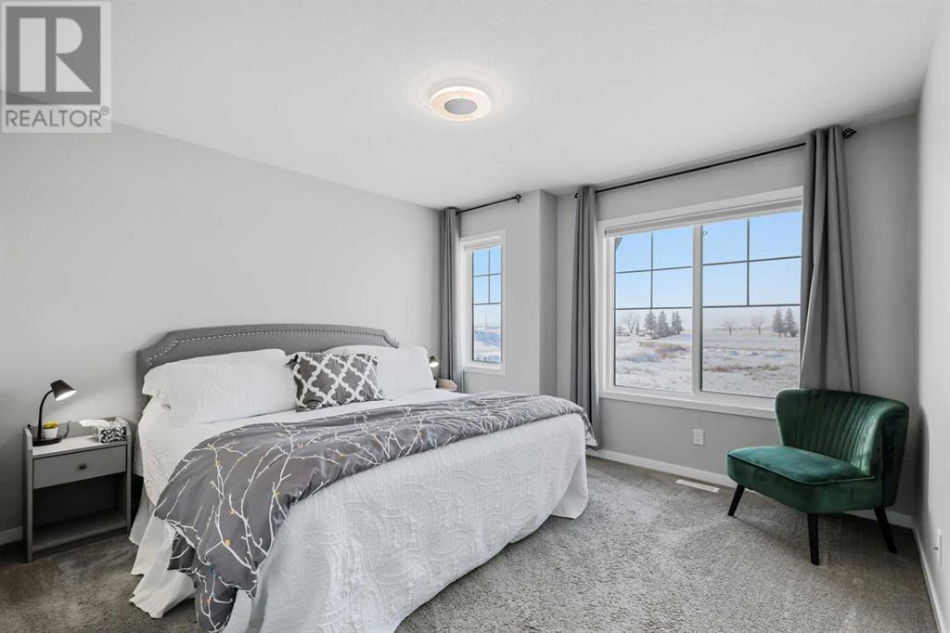3 Bedroom
4 Bathroom
1,465 ft2
None
Forced Air
$485,000
** OPEN HOUSE SUN JAN 5th 11am to 2pm ** Welcome to this beautifully designed home with OVER 2075 SQ.FT of developed living space! Perfect for first-time buyers, growing families, or savvy investors. The open-concept floorplan features a bright kitchen with stunning WHITE CABINETRY, stainless steel appliances, pantry, and a good-sized dining area that flows into the inviting living room overlooking the backyard. The main floor also boasts a west-facing OFFICE/den, ideal for working from home, along with convenient laundry and extra storage at the rear. Upstairs you'll find 3 spacious bedrooms and a BONUS ROOM, there's plenty of room for everyone. The Primary suite offers a walk in closet w/ a window and a 4 pc en-suite. The fully finished basement was developed professionally with permits and offers a spacious family room, wet bar/kitchenette and a flex room that can easily be converted into a 4th bedroom. You'll find another 3 pc bathroom in the basement + ample storage. Step outside to enjoy your morning coffee on the large front porch or entertain in the big, fenced backyard complete with a deck. Topping it all off is a double detached garage and a location that’s hard to beat. Don’t miss this gem – it’s the perfect blend of style, comfort, and functionality! (id:57810)
Property Details
|
MLS® Number
|
A2185248 |
|
Property Type
|
Single Family |
|
Neigbourhood
|
Vista Crossing |
|
Amenities Near By
|
Park, Playground, Schools, Shopping |
|
Features
|
Back Lane, Wet Bar, Level |
|
Parking Space Total
|
2 |
|
Plan
|
1810866 |
Building
|
Bathroom Total
|
4 |
|
Bedrooms Above Ground
|
3 |
|
Bedrooms Total
|
3 |
|
Appliances
|
Refrigerator, Gas Stove(s), Dishwasher, Microwave Range Hood Combo, Window Coverings, Garage Door Opener |
|
Basement Development
|
Finished |
|
Basement Type
|
Full (finished) |
|
Constructed Date
|
2021 |
|
Construction Material
|
Wood Frame |
|
Construction Style Attachment
|
Semi-detached |
|
Cooling Type
|
None |
|
Exterior Finish
|
Vinyl Siding |
|
Flooring Type
|
Carpeted, Tile, Vinyl |
|
Foundation Type
|
Poured Concrete |
|
Half Bath Total
|
1 |
|
Heating Fuel
|
Natural Gas |
|
Heating Type
|
Forced Air |
|
Stories Total
|
2 |
|
Size Interior
|
1,465 Ft2 |
|
Total Finished Area
|
1465 Sqft |
|
Type
|
Duplex |
Parking
Land
|
Acreage
|
No |
|
Fence Type
|
Fence |
|
Land Amenities
|
Park, Playground, Schools, Shopping |
|
Size Irregular
|
2999.00 |
|
Size Total
|
2999 Sqft|0-4,050 Sqft |
|
Size Total Text
|
2999 Sqft|0-4,050 Sqft |
|
Zoning Description
|
R-2 |
Rooms
| Level |
Type |
Length |
Width |
Dimensions |
|
Second Level |
Primary Bedroom |
|
|
12.00 Ft x 11.83 Ft |
|
Second Level |
Bedroom |
|
|
9.00 Ft x 8.58 Ft |
|
Second Level |
Bedroom |
|
|
9.00 Ft x 9.00 Ft |
|
Second Level |
Bonus Room |
|
|
12.42 Ft x 9.42 Ft |
|
Second Level |
4pc Bathroom |
|
|
8.25 Ft x 4.92 Ft |
|
Second Level |
4pc Bathroom |
|
|
8.08 Ft x 4.92 Ft |
|
Lower Level |
Family Room |
|
|
17.00 Ft x 11.67 Ft |
|
Lower Level |
Other |
|
|
10.00 Ft x 9.00 Ft |
|
Lower Level |
Other |
|
|
14.42 Ft x 8.17 Ft |
|
Lower Level |
3pc Bathroom |
|
|
8.58 Ft x 5.92 Ft |
|
Main Level |
Living Room |
|
|
11.58 Ft x 9.67 Ft |
|
Main Level |
Kitchen |
|
|
11.33 Ft x 8.75 Ft |
|
Main Level |
Dining Room |
|
|
11.00 Ft x 8.92 Ft |
|
Main Level |
Foyer |
|
|
6.83 Ft x 6.33 Ft |
|
Main Level |
Den |
|
|
8.92 Ft x 8.92 Ft |
|
Main Level |
Laundry Room |
|
|
5.67 Ft x 5.33 Ft |
|
Main Level |
Other |
|
|
18.67 Ft x 11.25 Ft |
|
Main Level |
2pc Bathroom |
|
|
7.08 Ft x 4.92 Ft |
https://www.realtor.ca/real-estate/27764593/209-ellen-way-crossfield


