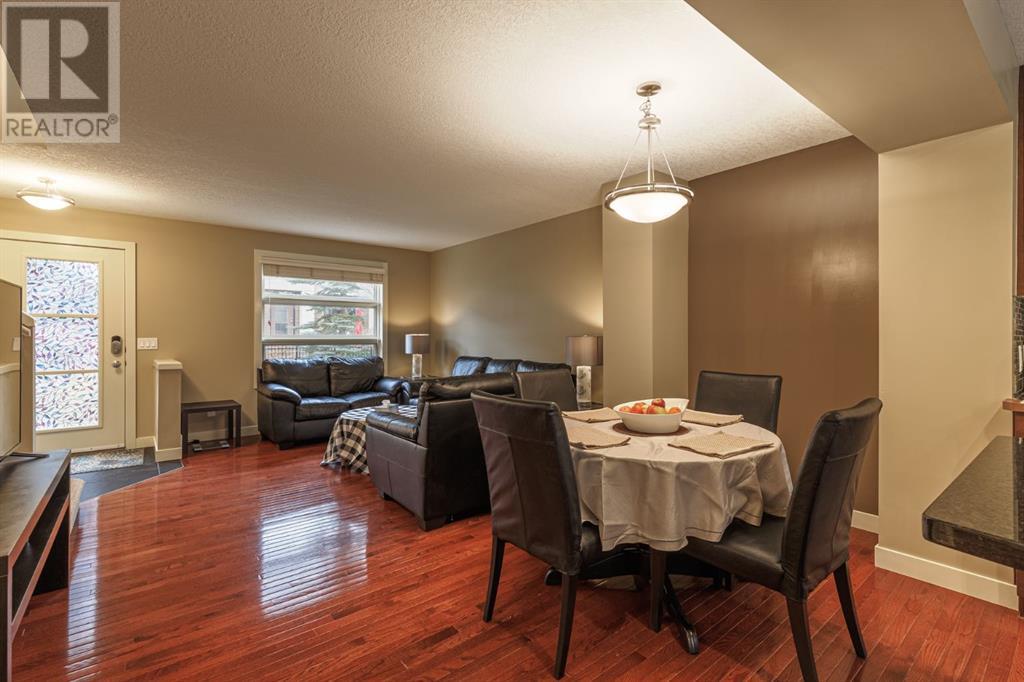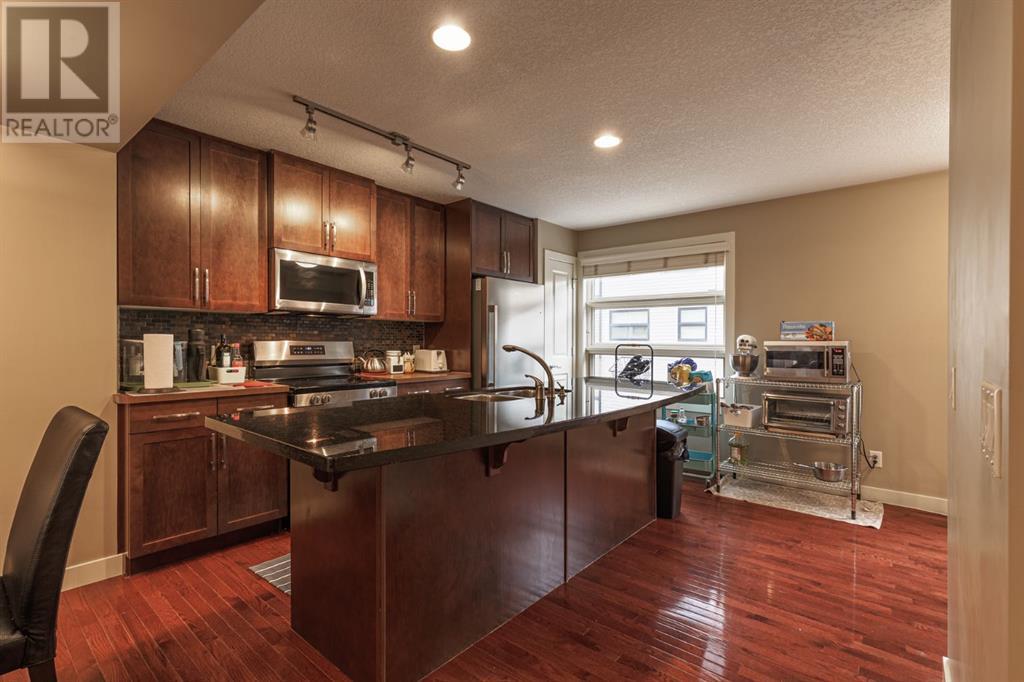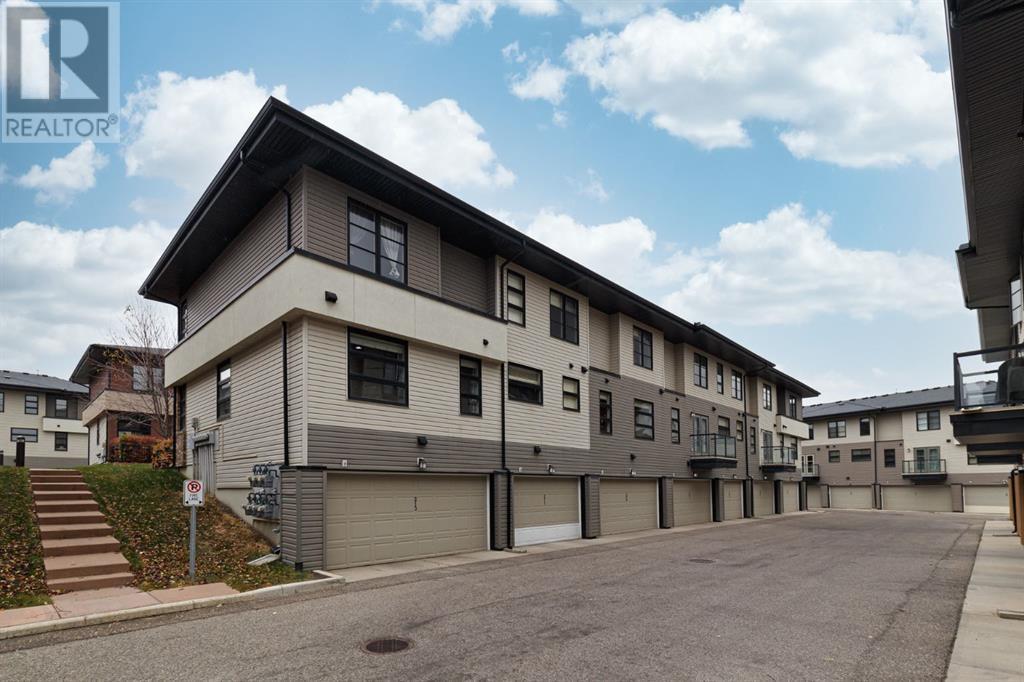209 Aspen Hills Villas Sw Calgary, Alberta t3h 0h8
$515,000Maintenance, Condominium Amenities, Common Area Maintenance, Property Management, Reserve Fund Contributions
$266 Monthly
Maintenance, Condominium Amenities, Common Area Maintenance, Property Management, Reserve Fund Contributions
$266 MonthlyDiscover this stunning two-bedroom townhome with double master suites and a double attached garage—priced to move! Located in Calgary’s highly sought-after Aspen Woods, this unit places you just minutes from the lively Aspen Landing shopping center, filled with shops, restaurants (OJs, Lady Bug, Belmont Diner), banks, and conveniences like Safeway. Ideal for a small family or anyone looking to embrace the vibrant Aspen Woods lifestyle, this home is also a quick stroll to Guardian Angel School, Rundle School and Calgary Academy. As you enter, the main floor welcomes you with an open-concept design, showcasing a spacious living room, a chef-inspired kitchen featuring granite countertops, a central island, and sleek stainless steel appliances. A dedicated dining area and versatile den complete the main level, making it perfect for entertaining or working from home. Upstairs, you’ll find two generous master bedrooms, each with a private ensuite, plus a cozy nook that can be used as a den or reading area. With a double garage and a charming front patio, this property offers convenience, style, and comfort. This unit is priced to sell—don’t miss your chance to see it! Call your favorite agent today to book a showing. (id:57810)
Property Details
| MLS® Number | A2176299 |
| Property Type | Single Family |
| Community Name | Aspen Woods |
| AmenitiesNearBy | Playground, Schools, Shopping |
| CommunityFeatures | Pets Allowed |
| Features | See Remarks |
| ParkingSpaceTotal | 2 |
| Plan | 0813769 |
Building
| BathroomTotal | 3 |
| BedroomsAboveGround | 2 |
| BedroomsTotal | 2 |
| Appliances | Refrigerator, Dishwasher, Stove, Microwave Range Hood Combo, Window Coverings, Washer & Dryer |
| BasementDevelopment | Unfinished |
| BasementType | Partial (unfinished) |
| ConstructedDate | 2007 |
| ConstructionMaterial | Wood Frame |
| ConstructionStyleAttachment | Attached |
| CoolingType | None |
| FlooringType | Carpeted, Ceramic Tile, Hardwood |
| FoundationType | Poured Concrete |
| HalfBathTotal | 1 |
| HeatingType | Forced Air |
| StoriesTotal | 2 |
| SizeInterior | 1101 Sqft |
| TotalFinishedArea | 1101 Sqft |
| Type | Row / Townhouse |
Parking
| Attached Garage | 2 |
Land
| Acreage | No |
| FenceType | Fence |
| LandAmenities | Playground, Schools, Shopping |
| SizeTotalText | Unknown |
| ZoningDescription | Dc |
Rooms
| Level | Type | Length | Width | Dimensions |
|---|---|---|---|---|
| Main Level | Living Room | 13.00 Ft x 12.00 Ft | ||
| Main Level | Dining Room | 13.00 Ft x 7.50 Ft | ||
| Main Level | Kitchen | 13.00 Ft x 13.00 Ft | ||
| Main Level | Den | 5.17 Ft x 7.42 Ft | ||
| Main Level | 2pc Bathroom | .00 Ft x .00 Ft | ||
| Upper Level | Primary Bedroom | 11.17 Ft x 11.83 Ft | ||
| Upper Level | 4pc Bathroom | .00 Ft x .00 Ft | ||
| Upper Level | Bedroom | 11.83 Ft x 12.25 Ft | ||
| Upper Level | 3pc Bathroom | .00 Ft x .00 Ft |
https://www.realtor.ca/real-estate/27597152/209-aspen-hills-villas-sw-calgary-aspen-woods
Interested?
Contact us for more information






























