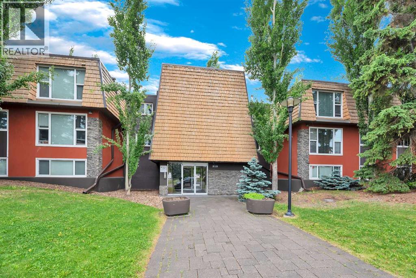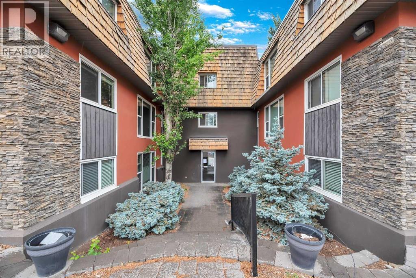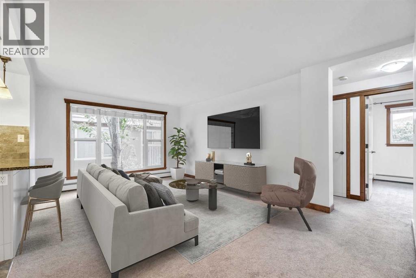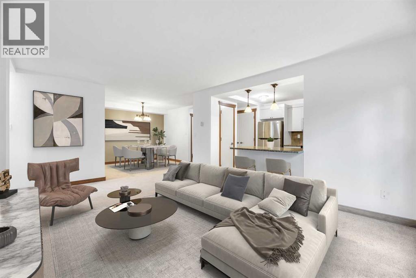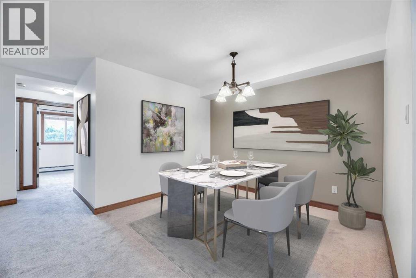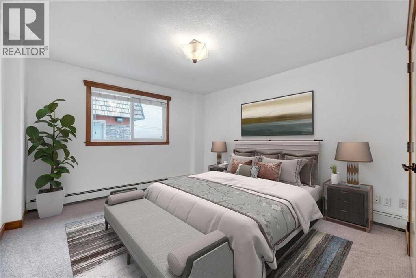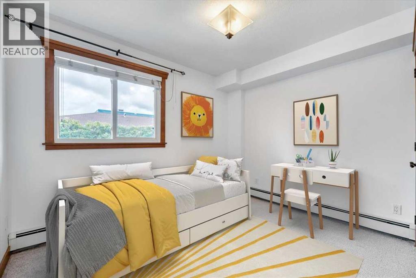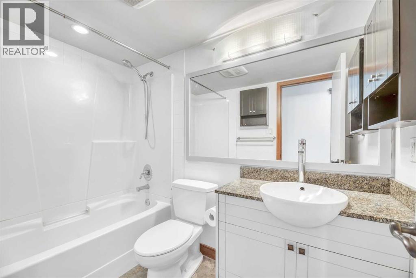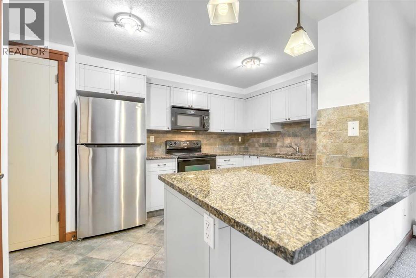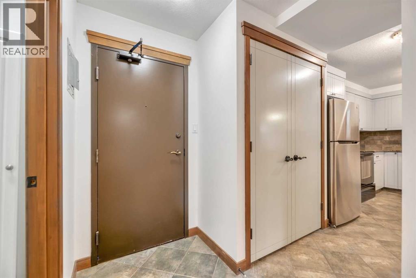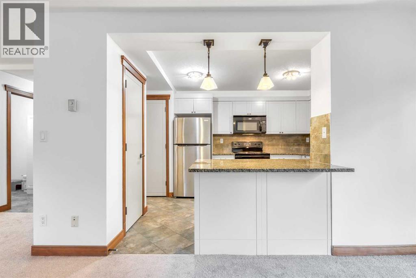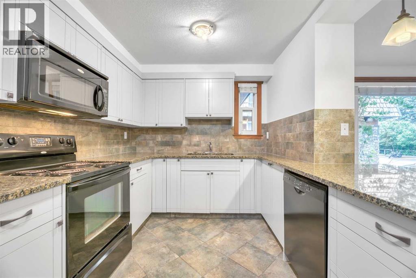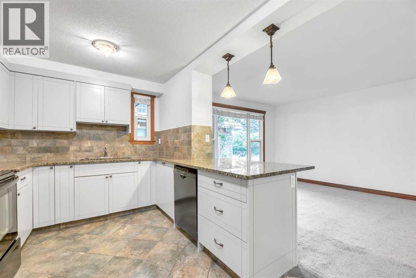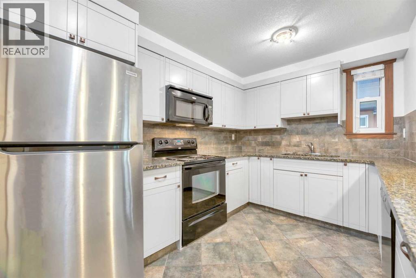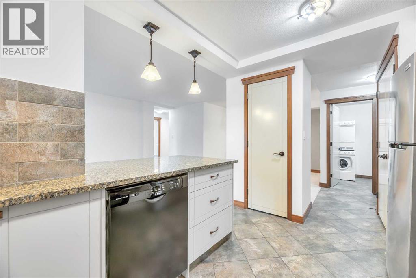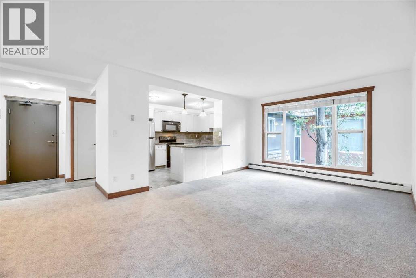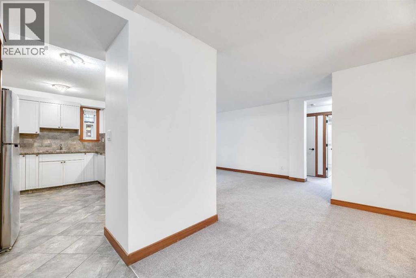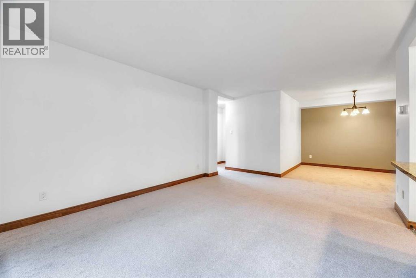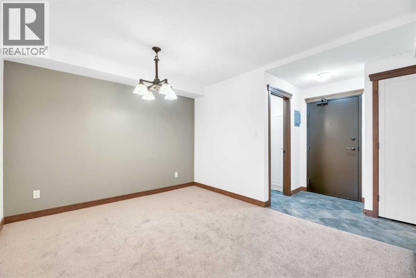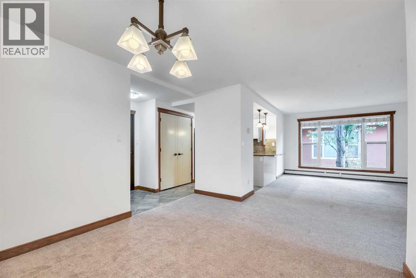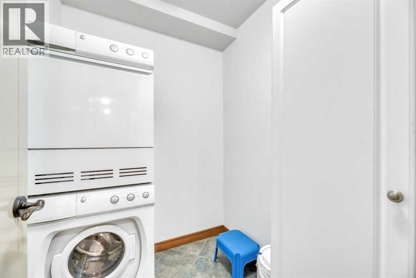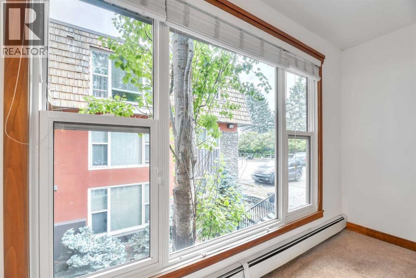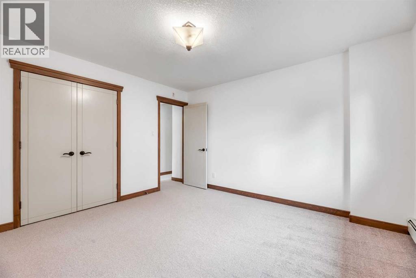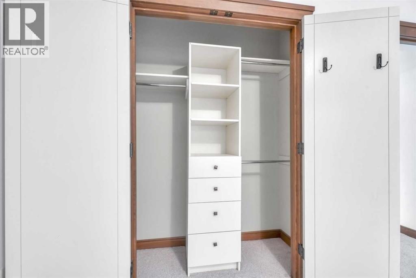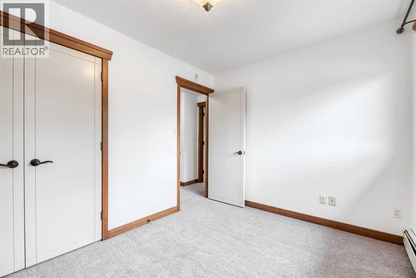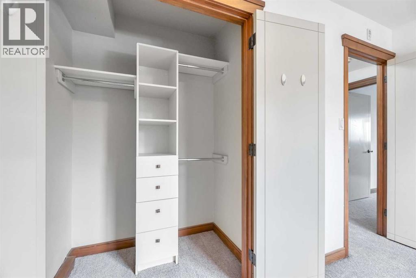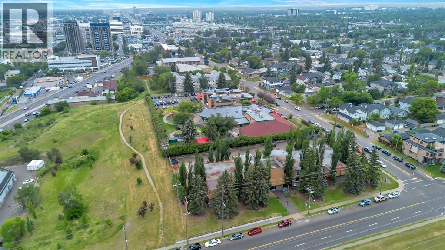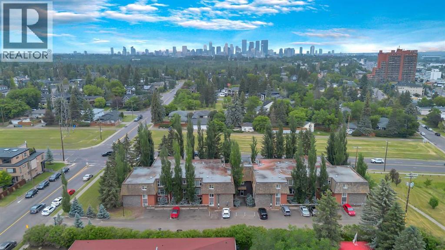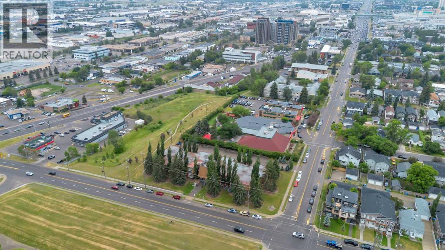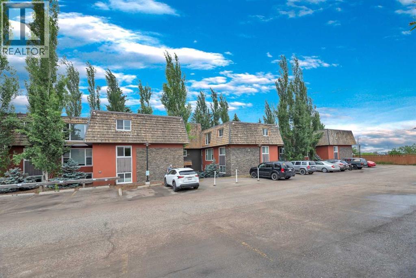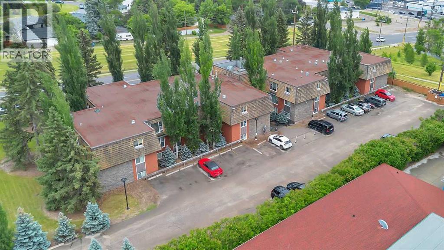209, 315 50 Avenue Sw Calgary, Alberta T2S 1H3
$265,000Maintenance, Common Area Maintenance, Heat, Insurance, Ground Maintenance, Parking, Property Management, Reserve Fund Contributions, Sewer, Waste Removal, Water
$649.10 Monthly
Maintenance, Common Area Maintenance, Heat, Insurance, Ground Maintenance, Parking, Property Management, Reserve Fund Contributions, Sewer, Waste Removal, Water
$649.10 MonthlyPRICE REDUCTION !!!!! Welcome to this beautiful second floor condo, ideally located in the beautiful Community of Windsor Park. This stylish concrete building condo is quiet and in a secured building with elevator access. We feature a bright and inviting two-bedroom, one bathroom home that has been freshly painted throughout and features brand-new carpets, creating a fresh and modern feel the moment you walk in. The kitchen has been tastefully refinished with sleek granite countertops, updated cabinetry, and a contemporary design, with newer appliances. while the bathroom also boosts refinished cabinets and a clean, updated look. This home is perfect for first time buyers or investor-completely move-in ready with nothing to do but unpack and enjoy. You'll love the unbeatable location, such as Britannia Plaza , Sunterra Market and lets not forget Village Ice cream .. Don't miss your opportunity to own this charming, affordable home in the heart of Calgary. (id:57810)
Property Details
| MLS® Number | A2234697 |
| Property Type | Single Family |
| Community Name | Windsor Park |
| Amenities Near By | Playground, Schools, Shopping |
| Community Features | Pets Allowed With Restrictions |
| Parking Space Total | 1 |
| Plan | 0715716 |
| Structure | None |
Building
| Bathroom Total | 1 |
| Bedrooms Above Ground | 2 |
| Bedrooms Total | 2 |
| Appliances | Refrigerator, Dishwasher, Stove, Microwave Range Hood Combo, Washer & Dryer |
| Constructed Date | 1968 |
| Construction Material | Poured Concrete |
| Construction Style Attachment | Attached |
| Cooling Type | None |
| Exterior Finish | Concrete, Stone, Stucco, Wood Siding |
| Flooring Type | Carpeted, Tile |
| Heating Type | Baseboard Heaters |
| Stories Total | 3 |
| Size Interior | 912 Ft2 |
| Total Finished Area | 912.13 Sqft |
| Type | Apartment |
Parking
| Visitor Parking | |
| Street |
Land
| Acreage | No |
| Land Amenities | Playground, Schools, Shopping |
| Size Total Text | Unknown |
| Zoning Description | R-cg |
Rooms
| Level | Type | Length | Width | Dimensions |
|---|---|---|---|---|
| Main Level | 4pc Bathroom | 8.42 Ft x 4.92 Ft | ||
| Main Level | Bedroom | 11.00 Ft x 8.67 Ft | ||
| Main Level | Dining Room | 12.17 Ft x 10.67 Ft | ||
| Main Level | Kitchen | 16.17 Ft x 9.25 Ft | ||
| Main Level | Living Room | 18.00 Ft x 12.33 Ft | ||
| Main Level | Primary Bedroom | 13.08 Ft x 12.25 Ft |
https://www.realtor.ca/real-estate/28523536/209-315-50-avenue-sw-calgary-windsor-park
Contact Us
Contact us for more information
