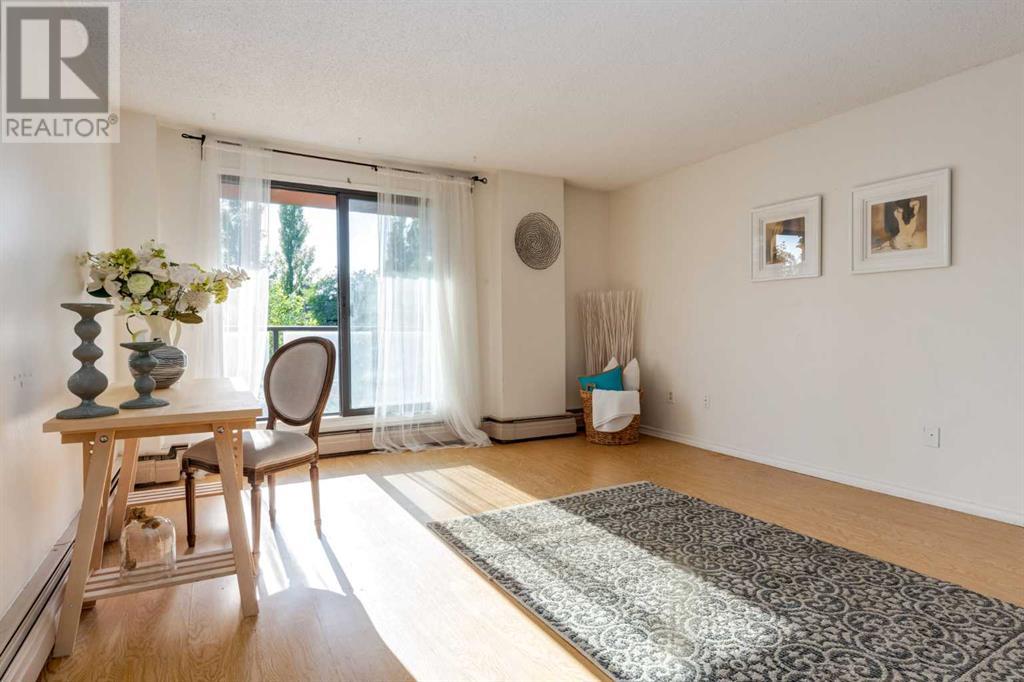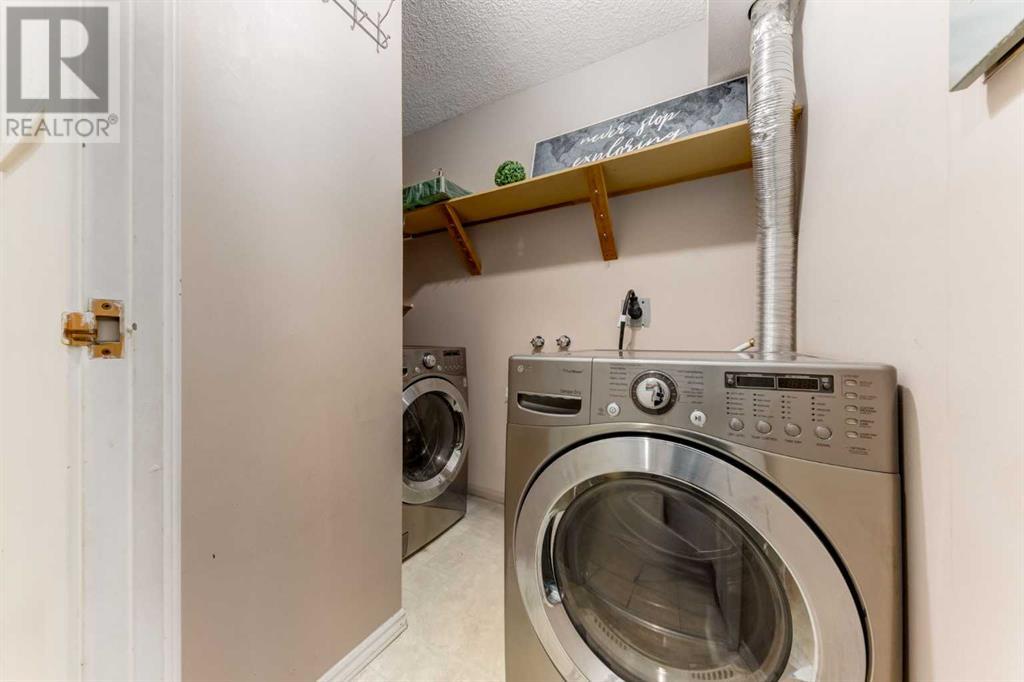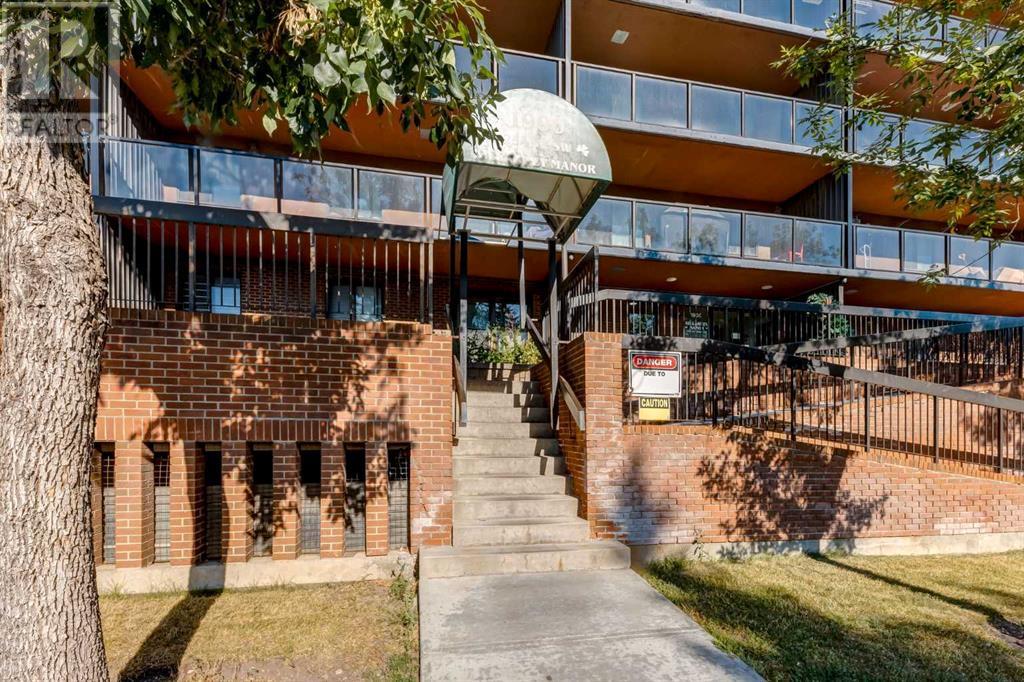209, 1900 25a Street Sw Calgary, Alberta T2N 2A1
$269,900Maintenance, Common Area Maintenance, Heat, Insurance, Ground Maintenance, Property Management, Reserve Fund Contributions, Waste Removal, Water
$654 Monthly
Maintenance, Common Area Maintenance, Heat, Insurance, Ground Maintenance, Property Management, Reserve Fund Contributions, Waste Removal, Water
$654 MonthlyExperience the convenience and comfort of inner-city living in this beautifully renovated condo in Killarney. Perfect for those looking for a vibrant community with easy access to amenities and public transit. Location is everything Short walk to KILLARNEY Aquatic Centre , 17 Ave, major BUS route , LRT station, Shops and Restaurants! This 2nd floor renovated 2 bedroom, 1 bathroom features 837sqf of an open lay out and LARGE West facing balcony . Secured underground parking . Renovated white kitchen with a tile backsplash, granite counter tops and upgraded S/S appliances Including a dishwasher and microwave hood fan . Greatly appointed dining / living room is large enough to place sectional and full size dining table. Additional breakfast nook just off the kitchen will fit a good size table or it can be used as as a den /office space. . Updated laminate floors and tiles through out. There is a very spacious covered west balcony with glass railings installed last year. In suite washer and dryer with plenty of storage. Renovated 3 pcs bathroom featuring a stand up shower and updated vanity . Good size bedrooms will fit queen size beds . Elevator and wheel chair ramp access. If you like outdoors the complex offers communal rooftop garden where you can spend hot summer days gardening or entertaining. Dogs welcome with board approval. Condo fees include heat and water. There are tennis courts and basketball courts at the nearby community center with a massive school field directly across the street. Condo fees include heat and water. Great for first time buyers or investors!! Most deserving your private tour. (id:57810)
Property Details
| MLS® Number | A2136863 |
| Property Type | Single Family |
| Community Name | Richmond |
| Amenities Near By | Park, Playground, Recreation Nearby |
| Community Features | Pets Allowed |
| Features | Elevator, No Animal Home, No Smoking Home, Parking, Visitable |
| Parking Space Total | 1 |
| Plan | 8211761 |
Building
| Bathroom Total | 1 |
| Bedrooms Above Ground | 2 |
| Bedrooms Total | 2 |
| Appliances | Washer, Refrigerator, Dishwasher, Stove, Dryer, Microwave Range Hood Combo |
| Constructed Date | 1981 |
| Construction Style Attachment | Attached |
| Cooling Type | None |
| Exterior Finish | Brick |
| Fire Protection | Smoke Detectors |
| Flooring Type | Ceramic Tile, Laminate |
| Heating Fuel | Natural Gas |
| Stories Total | 6 |
| Size Interior | 837.6 Sqft |
| Total Finished Area | 837.6 Sqft |
| Type | Apartment |
Parking
| Underground |
Land
| Acreage | No |
| Land Amenities | Park, Playground, Recreation Nearby |
| Size Total Text | Unknown |
| Zoning Description | M-h1 |
Rooms
| Level | Type | Length | Width | Dimensions |
|---|---|---|---|---|
| Main Level | 3pc Bathroom | 2.36 M x 1.50 M | ||
| Main Level | Kitchen | 3.23 M x 1.83 M | ||
| Main Level | Dining Room | 2.90 M x 2.39 M | ||
| Main Level | Bedroom | 3.71 M x 3.12 M | ||
| Main Level | Bedroom | 4.34 M x 2.80 M | ||
| Main Level | Laundry Room | 2.39 M x 1.52 M | ||
| Main Level | Foyer | 3.28 M x 1.20 M |
https://www.realtor.ca/real-estate/26968019/209-1900-25a-street-sw-calgary-richmond
Interested?
Contact us for more information






























