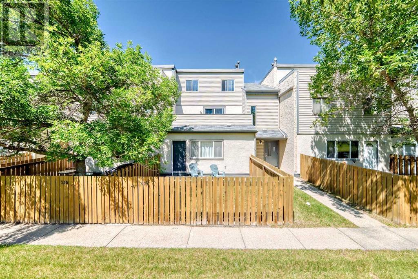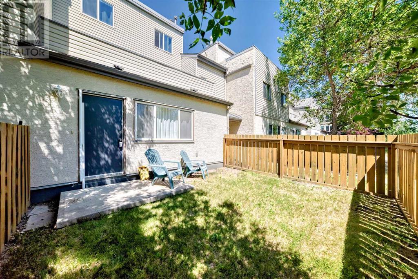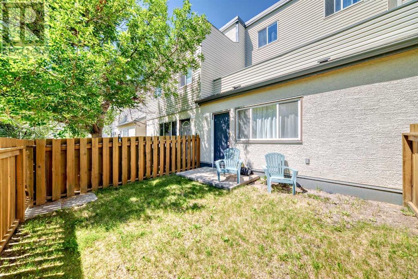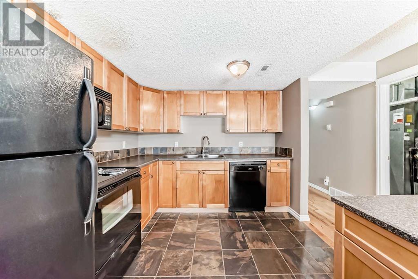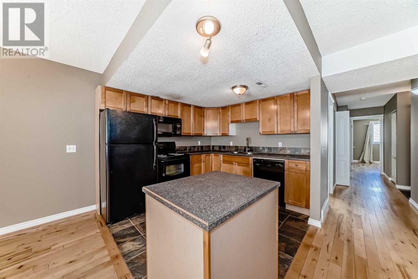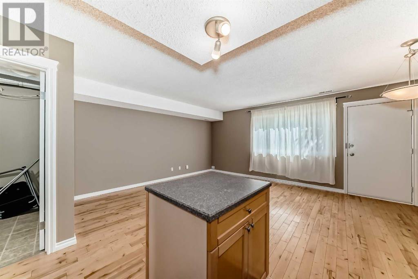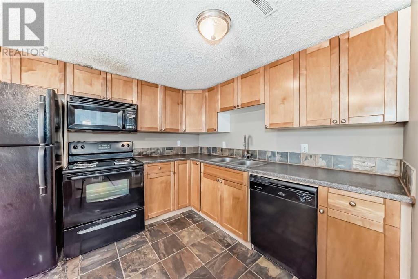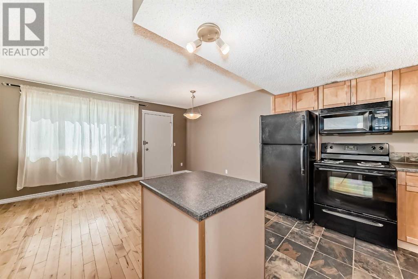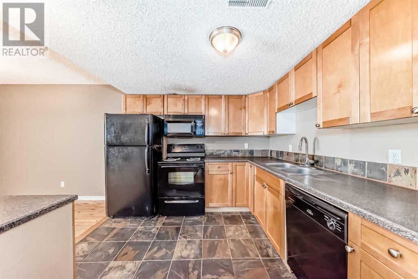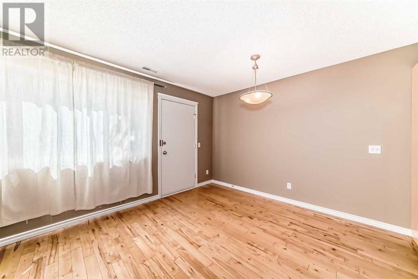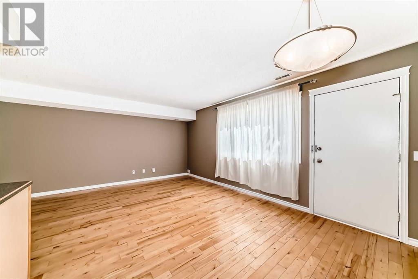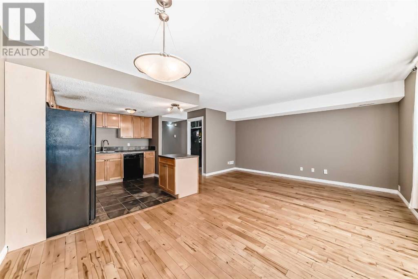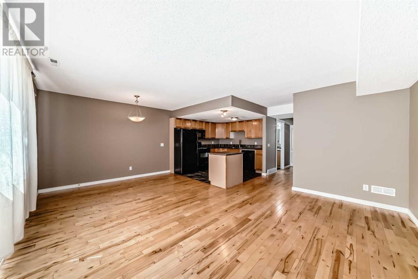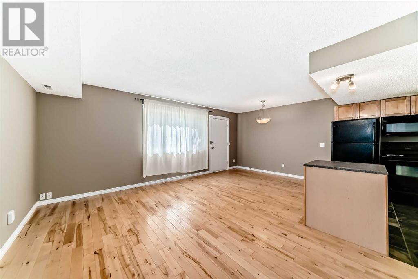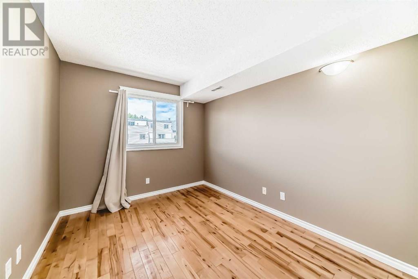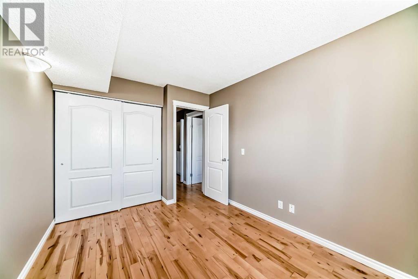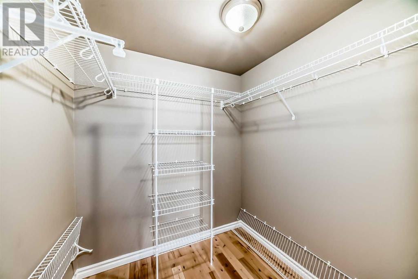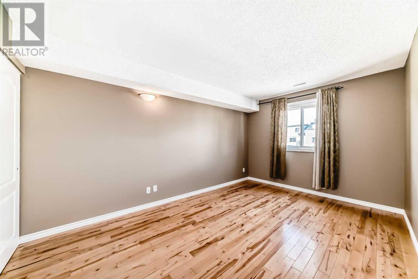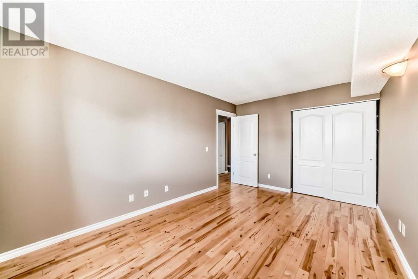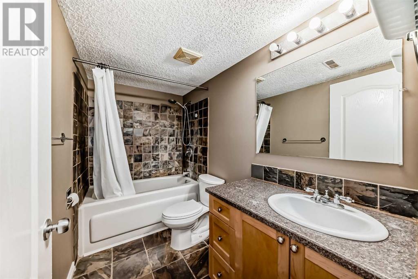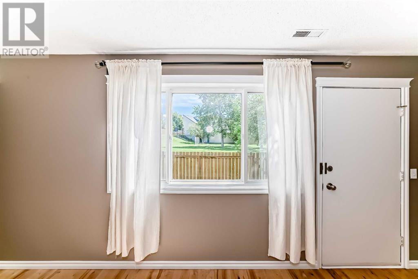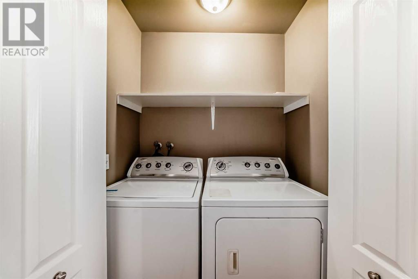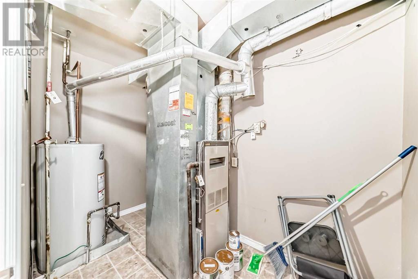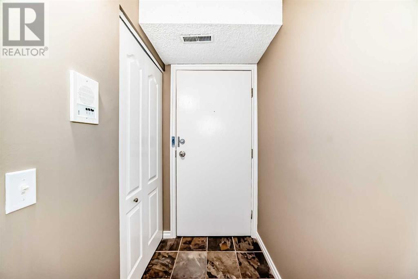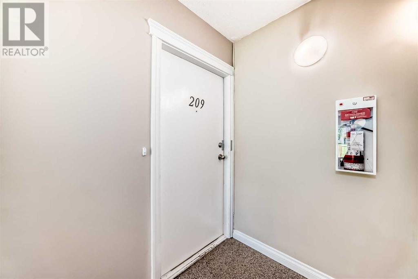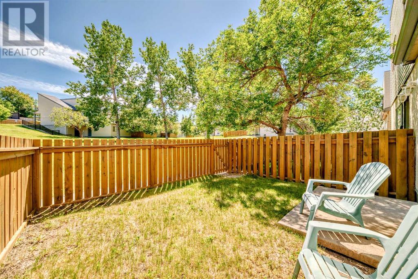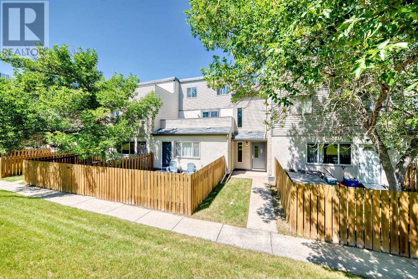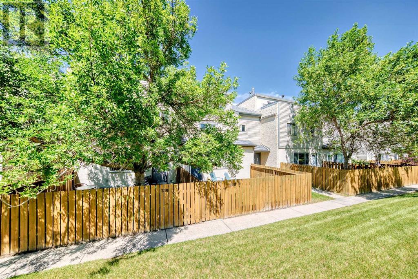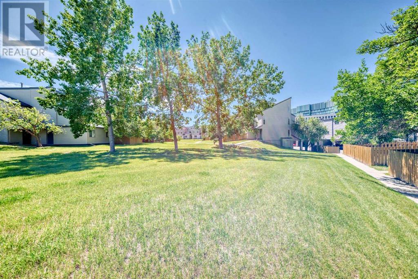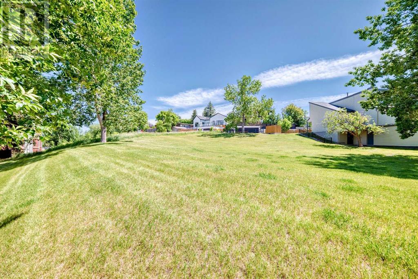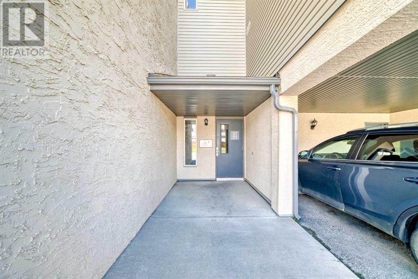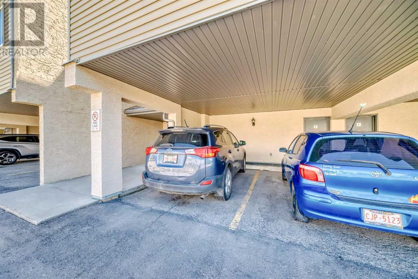209, 1540 29 Street Nw Calgary, Alberta T2N 4M1
$327,000Maintenance, Property Management, Reserve Fund Contributions
$507.09 Monthly
Maintenance, Property Management, Reserve Fund Contributions
$507.09 MonthlyA Great Property to call home or a Prime investment opportunity across from the Foothills hospital, the new Cancer Center, and walking distance to University of Calgary! A Nice open FLOOR PLAN with plenty of Natural Light, where the Kitchen, Dining Room, and Living Room Flow together. Perfect location within the complex; where you'll enjoy the quiet time in your oversized fenced, south facing yard with Deck that backs onto a huge park/greenspace. This unit is 'move in' ready, with 2 good sized Bedrooms, 4 Piece Bathroom, in-suite Washer and Dryer, Maple hardwood flooring & cabinets & in-suite storage. Assigned covered parking stall close to unit, visitor parking available, a short walk to the hospital, shopping, transit, University of Calgary, Bus Routes, Professional Offices, and so much more! (id:57810)
Property Details
| MLS® Number | A2235477 |
| Property Type | Single Family |
| Community Name | St Andrews Heights |
| Amenities Near By | Schools, Shopping |
| Community Features | Pets Allowed |
| Features | Pvc Window, Parking |
| Parking Space Total | 1 |
| Plan | 7910445 |
| Structure | Deck |
Building
| Bathroom Total | 1 |
| Bedrooms Above Ground | 2 |
| Bedrooms Total | 2 |
| Appliances | Washer, Refrigerator, Oven - Electric, Dishwasher, Dryer, Hood Fan, Window Coverings |
| Basement Type | None |
| Constructed Date | 1978 |
| Construction Style Attachment | Attached |
| Cooling Type | None |
| Exterior Finish | Stucco, Vinyl Siding |
| Flooring Type | Ceramic Tile, Hardwood, Slate |
| Foundation Type | Poured Concrete |
| Heating Fuel | Natural Gas |
| Heating Type | Forced Air |
| Stories Total | 1 |
| Size Interior | 912 Ft2 |
| Total Finished Area | 912 Sqft |
| Type | Row / Townhouse |
Land
| Acreage | No |
| Fence Type | Fence |
| Land Amenities | Schools, Shopping |
| Size Total Text | Unknown |
| Zoning Description | Mc-1 |
Rooms
| Level | Type | Length | Width | Dimensions |
|---|---|---|---|---|
| Main Level | Other | 5.92 Ft x 5.25 Ft | ||
| Main Level | Primary Bedroom | 15.17 Ft x 10.00 Ft | ||
| Main Level | Bedroom | 11.08 Ft x 8.92 Ft | ||
| Main Level | Laundry Room | 5.25 Ft x 2.75 Ft | ||
| Main Level | Other | 5.92 Ft x 3.75 Ft | ||
| Main Level | 4pc Bathroom | 9.25 Ft x 5.00 Ft | ||
| Main Level | Furnace | 10.08 Ft x 5.50 Ft | ||
| Main Level | Kitchen | 9.75 Ft x 9.25 Ft | ||
| Main Level | Living Room | 14.83 Ft x 11.08 Ft | ||
| Main Level | Dining Room | 11.33 Ft x 8.17 Ft |
https://www.realtor.ca/real-estate/28541264/209-1540-29-street-nw-calgary-st-andrews-heights
Contact Us
Contact us for more information
