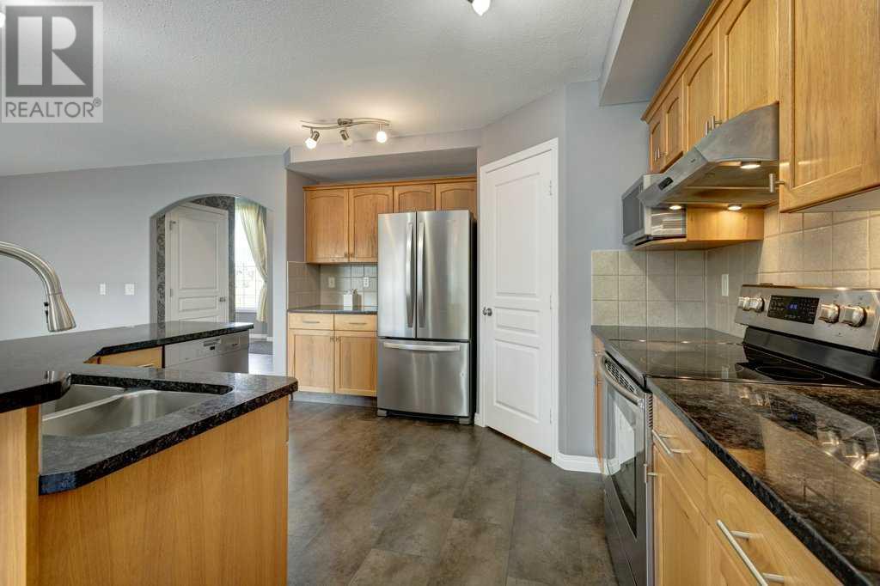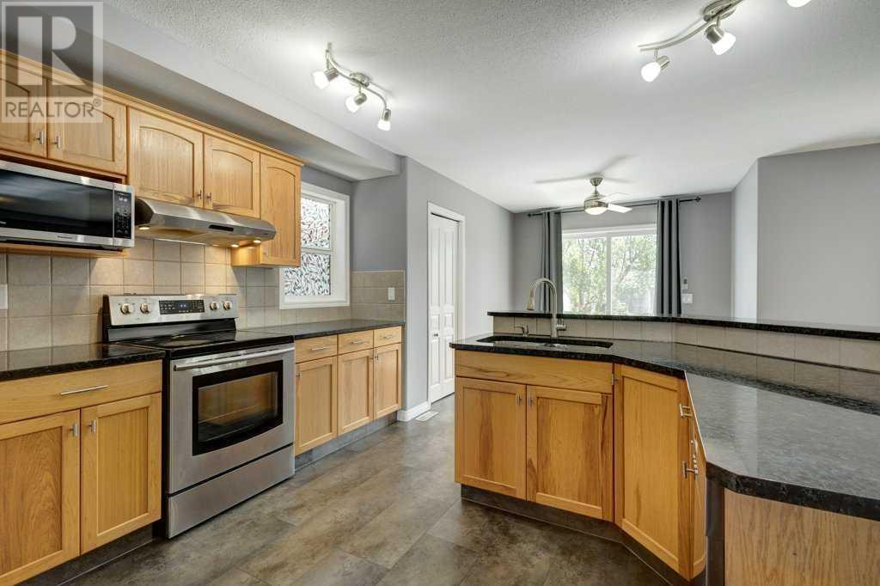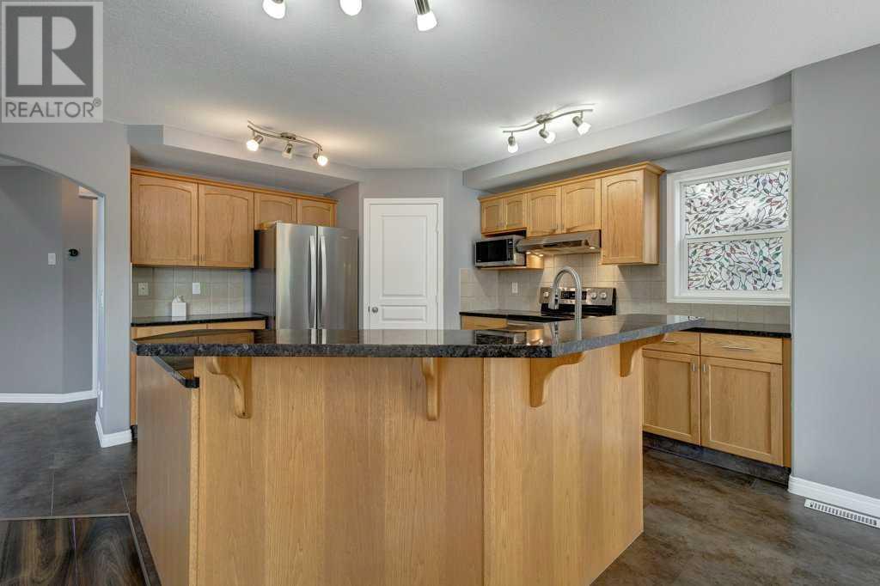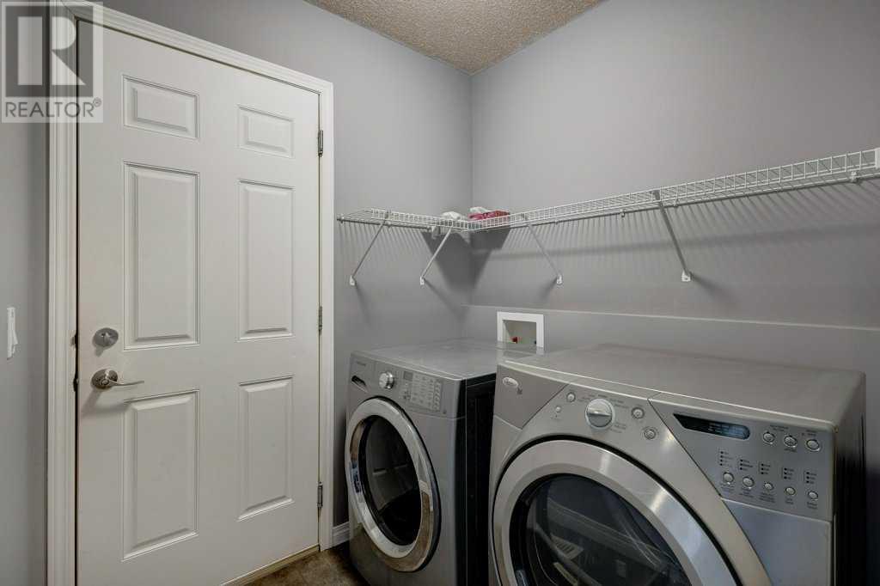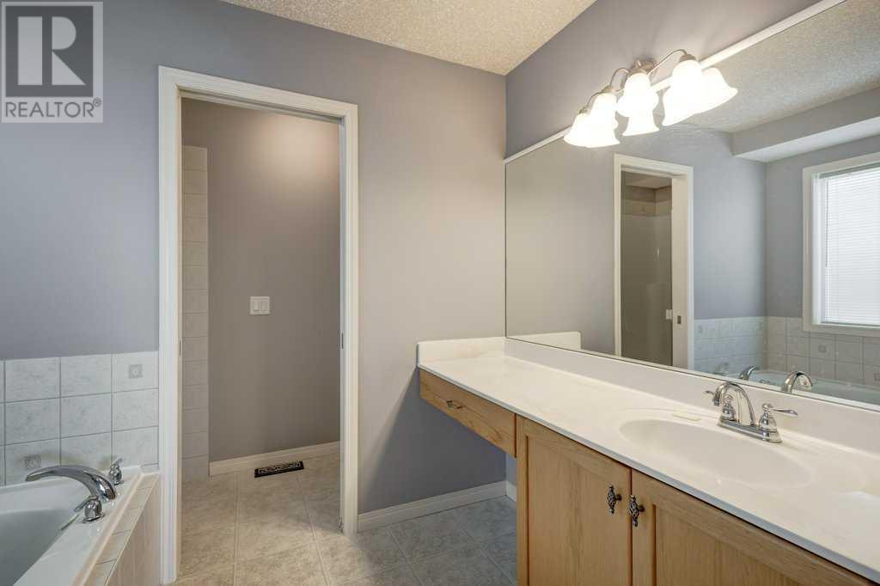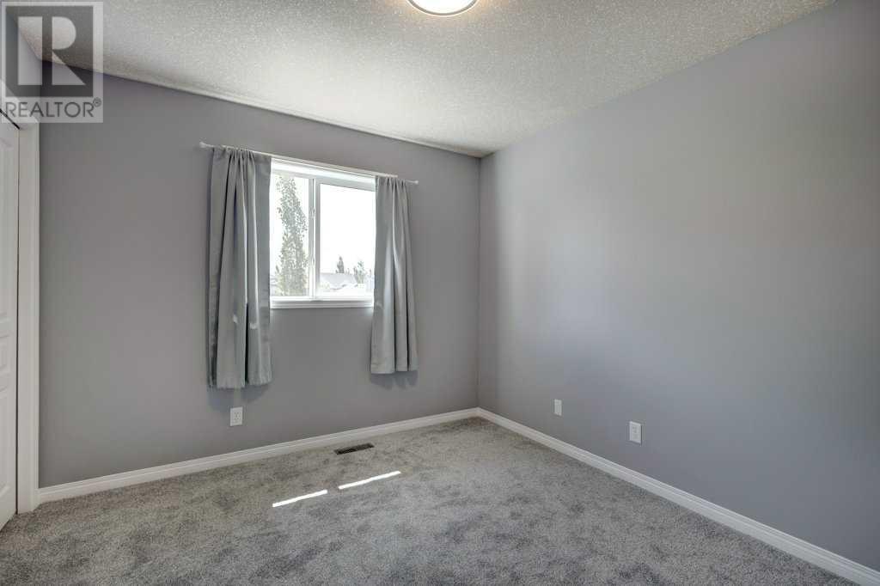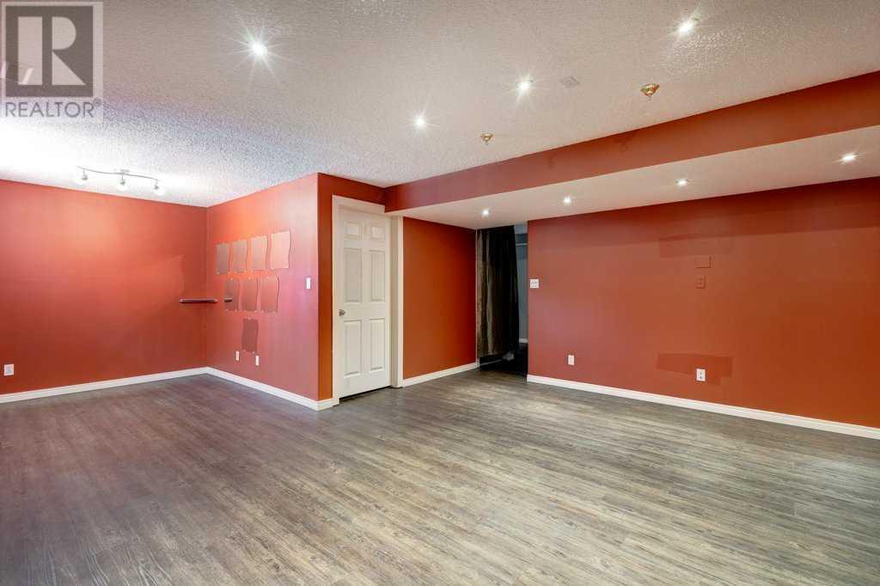4 Bedroom
3 Bathroom
1637.9 sqft
Fireplace
None
Forced Air
$585,000
Welcome to this fantastic 2-storey detached home located in the desirable community of Rainbow Falls, Chestermere. As you step inside, you'll be greeted by a vaulted foyer adorned with an impressive new chandelier, setting the tone for the elegance found throughout this home. This beautifully updated residence features three bedrooms upstairs and an additional bedroom downstairs. The entire home has just been completely repainted and fitted with new carpet, offering a fresh and modern feel. The primary bedroom boasts a 4-piece ensuite bathroom and a walk-in closet, providing a private retreat. The main floor showcases an open floor plan with a very functional kitchen and dining area that receives plenty of natural light. A natural gas fireplace adds warmth and coziness to those cool mornings or evenings. The lower level is perfect for entertaining, featuring a spacious family room with a bar and an additional bedroom or office space. The backyard is ideal for family activities, enjoying sunny days with its south and east exposure. Evening fires in the firepit are a great way to unwind and enjoy the outdoors. Situated across from a green space and a fenced off-leash park, this home is perfect for pet lovers. Additionally, it is conveniently close to Chestermere Lake, shopping, schools, and all amenities, making it an ideal home for any family. (id:57810)
Property Details
|
MLS® Number
|
A2136916 |
|
Property Type
|
Single Family |
|
Community Name
|
Rainbow Falls |
|
Amenities Near By
|
Golf Course, Park, Playground, Recreation Nearby |
|
Community Features
|
Golf Course Development, Lake Privileges, Fishing |
|
Features
|
See Remarks, Level |
|
Parking Space Total
|
4 |
|
Plan
|
0410177 |
|
Structure
|
Deck |
Building
|
Bathroom Total
|
3 |
|
Bedrooms Above Ground
|
3 |
|
Bedrooms Below Ground
|
1 |
|
Bedrooms Total
|
4 |
|
Appliances
|
Washer, Refrigerator, Dishwasher, Stove, Dryer, Microwave, Hood Fan, Window Coverings, Garage Door Opener |
|
Basement Development
|
Finished |
|
Basement Type
|
Full (finished) |
|
Constructed Date
|
2005 |
|
Construction Material
|
Wood Frame |
|
Construction Style Attachment
|
Detached |
|
Cooling Type
|
None |
|
Exterior Finish
|
Stone, Vinyl Siding |
|
Fireplace Present
|
Yes |
|
Fireplace Total
|
1 |
|
Flooring Type
|
Carpeted, Laminate, Vinyl, Vinyl Plank |
|
Foundation Type
|
Poured Concrete |
|
Half Bath Total
|
1 |
|
Heating Fuel
|
Natural Gas |
|
Heating Type
|
Forced Air |
|
Stories Total
|
2 |
|
Size Interior
|
1637.9 Sqft |
|
Total Finished Area
|
1637.9 Sqft |
|
Type
|
House |
Parking
Land
|
Acreage
|
No |
|
Fence Type
|
Fence |
|
Land Amenities
|
Golf Course, Park, Playground, Recreation Nearby |
|
Size Depth
|
35.11 M |
|
Size Frontage
|
11 M |
|
Size Irregular
|
386.21 |
|
Size Total
|
386.21 M2|4,051 - 7,250 Sqft |
|
Size Total Text
|
386.21 M2|4,051 - 7,250 Sqft |
|
Zoning Description
|
Rur4 |
Rooms
| Level |
Type |
Length |
Width |
Dimensions |
|
Second Level |
4pc Bathroom |
|
|
8.58 Ft x 4.75 Ft |
|
Second Level |
4pc Bathroom |
|
|
8.42 Ft x 9.17 Ft |
|
Second Level |
Bedroom |
|
|
11.00 Ft x 9.75 Ft |
|
Second Level |
Bedroom |
|
|
9.75 Ft x 11.33 Ft |
|
Second Level |
Primary Bedroom |
|
|
11.67 Ft x 15.50 Ft |
|
Second Level |
Other |
|
|
5.50 Ft x 6.50 Ft |
|
Lower Level |
Other |
|
|
7.67 Ft x 5.00 Ft |
|
Lower Level |
Bedroom |
|
|
12.08 Ft x 10.00 Ft |
|
Lower Level |
Recreational, Games Room |
|
|
24.67 Ft x 15.92 Ft |
|
Lower Level |
Furnace |
|
|
8.58 Ft x 7.75 Ft |
|
Main Level |
2pc Bathroom |
|
|
4.75 Ft x 4.75 Ft |
|
Main Level |
Dining Room |
|
|
9.33 Ft x 10.33 Ft |
|
Main Level |
Foyer |
|
|
11.50 Ft x 8.00 Ft |
|
Main Level |
Kitchen |
|
|
11.50 Ft x 13.50 Ft |
|
Main Level |
Laundry Room |
|
|
8.08 Ft x 8.42 Ft |
|
Main Level |
Living Room |
|
|
14.33 Ft x 16.67 Ft |
https://www.realtor.ca/real-estate/26968392/208-crimson-lane-chestermere-rainbow-falls




