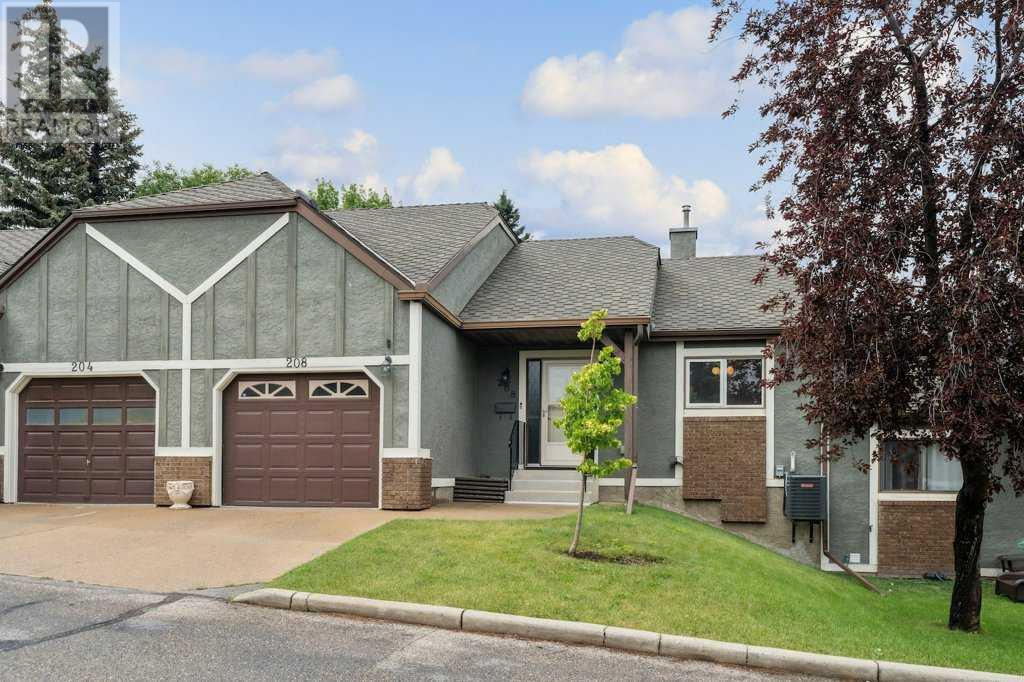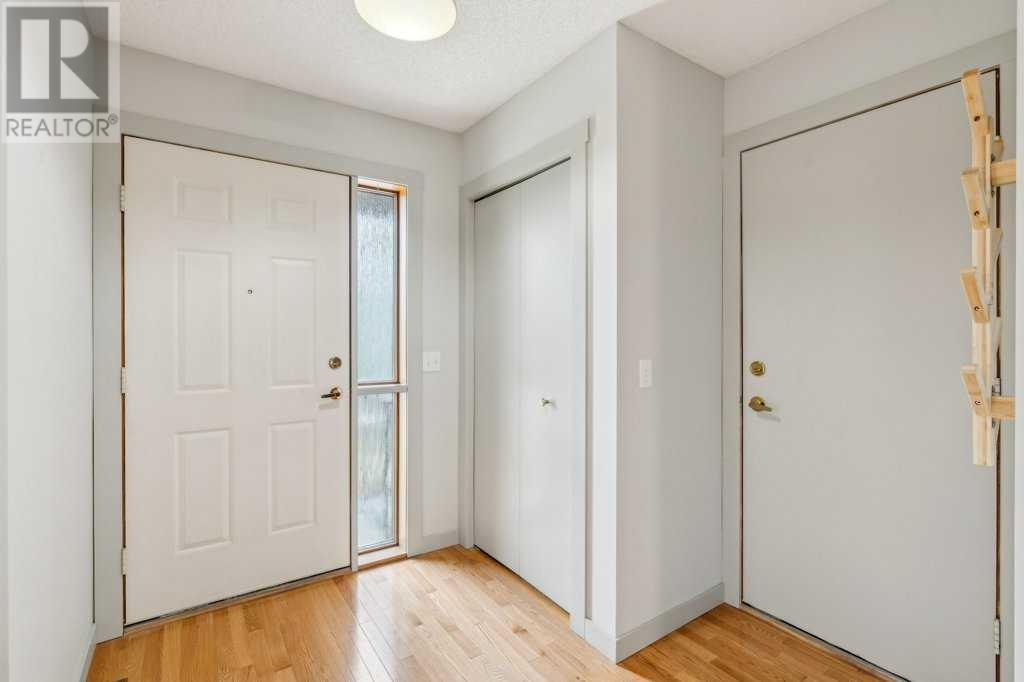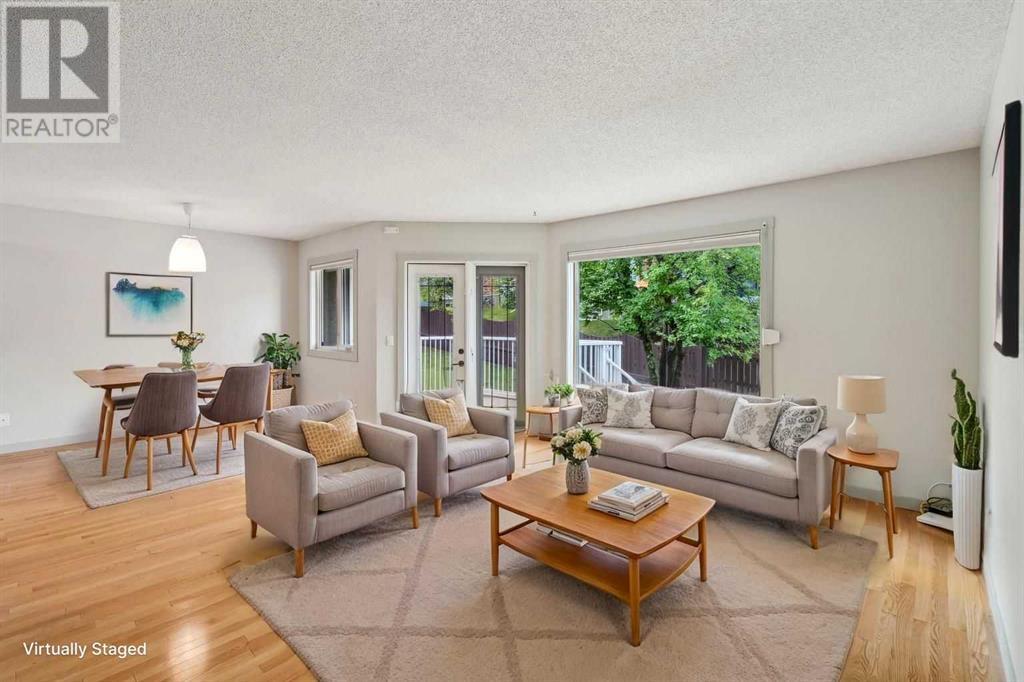208 Coach Side Road Sw Calgary, Alberta T3H 2T3
$519,000Maintenance, Insurance, Ground Maintenance, Property Management, Reserve Fund Contributions
$447.34 Monthly
Maintenance, Insurance, Ground Maintenance, Property Management, Reserve Fund Contributions
$447.34 MonthlyWelcome to this charming and thoughtfully designed townhouse in a peaceful 50+ community in West Calgary—an unbeatable location close to downtown, transit (including Stoney Trail access), parks, shopping, and everyday amenities. This low-maintenance gem has been in the same family since it was built.Designed with comfort and functionality in mind, the open-concept main floor is filled with natural light and features two bedrooms and a full bathroom. The spacious kitchen and living areas flow seamlessly, ideal for easy living and entertaining. And Enjoy the beautiful picture windows that overlook the peaceful greenspace behind. Central air keeps things cool in the summer, while the west-facing back deck—complete with a gas BBQ hookup—is the perfect place to enjoy family, friends and beautiful sunsets.The fully developed basement was custom-built to accommodate a live-in caregiver, offering a private retreat with a den that could be used as a future 3rd bedroom (with an easy window modification). It also showcases a large living room, walk-in closet, full bathroom, wet bar, with even enough space for a microwave and mini fridge—not to mention a personal sauna for ultimate relaxation!Other highlights include a huge laundry room, a hidden storage space tucked under the stairs, beautifully landscaped surroundings that require minimal upkeep, and a single attached garage with shelving for all your seasonal gear and toys.This is your chance to own a lovingly maintained home with unique, senior-friendly features in a quiet and well-established community. Located steps to parks, shopping and provides easy access to Bow Trail, Stoney Trail, Stoney Trail and Highway 1. Don't miss it! (id:57810)
Property Details
| MLS® Number | A2241000 |
| Property Type | Single Family |
| Neigbourhood | Coach Hill |
| Community Name | Coach Hill |
| Amenities Near By | Park, Schools, Shopping |
| Community Features | Pets Allowed With Restrictions, Age Restrictions |
| Features | Sauna |
| Parking Space Total | 2 |
| Plan | 8811478 |
| Structure | Deck |
Building
| Bathroom Total | 2 |
| Bedrooms Above Ground | 2 |
| Bedrooms Total | 2 |
| Amenities | Party Room |
| Appliances | Washer, Refrigerator, Dishwasher, Dryer, Freezer, Hood Fan, Window Coverings, Garage Door Opener, Cooktop - Induction |
| Architectural Style | Bungalow |
| Basement Development | Finished |
| Basement Type | Full (finished) |
| Constructed Date | 1988 |
| Construction Material | Wood Frame |
| Construction Style Attachment | Attached |
| Cooling Type | Central Air Conditioning |
| Exterior Finish | Brick, Stucco |
| Flooring Type | Carpeted, Hardwood, Laminate |
| Foundation Type | Poured Concrete |
| Heating Type | Forced Air |
| Stories Total | 1 |
| Size Interior | 888 Ft2 |
| Total Finished Area | 888 Sqft |
| Type | Row / Townhouse |
Parking
| Attached Garage | 1 |
Land
| Acreage | No |
| Fence Type | Partially Fenced |
| Land Amenities | Park, Schools, Shopping |
| Landscape Features | Landscaped |
| Size Total Text | Unknown |
| Zoning Description | Dc (pre 1p2007) |
Rooms
| Level | Type | Length | Width | Dimensions |
|---|---|---|---|---|
| Basement | Recreational, Games Room | 18.83 Ft x 17.25 Ft | ||
| Basement | Den | 10.75 Ft x 10.67 Ft | ||
| Basement | 3pc Bathroom | 14.17 Ft x 4.92 Ft | ||
| Basement | Laundry Room | 20.33 Ft x 7.58 Ft | ||
| Basement | Furnace | 9.08 Ft x 8.58 Ft | ||
| Main Level | Foyer | 7.83 Ft x 7.58 Ft | ||
| Main Level | Living Room | 16.08 Ft x 14.67 Ft | ||
| Main Level | Kitchen | 14.67 Ft x 9.17 Ft | ||
| Main Level | Dining Room | 6.75 Ft x 10.08 Ft | ||
| Main Level | Primary Bedroom | 10.08 Ft x 12.08 Ft | ||
| Main Level | Bedroom | 12.75 Ft x 8.67 Ft | ||
| Main Level | 4pc Bathroom | 10.00 Ft x 4.92 Ft |
https://www.realtor.ca/real-estate/28628043/208-coach-side-road-sw-calgary-coach-hill
Contact Us
Contact us for more information
















































