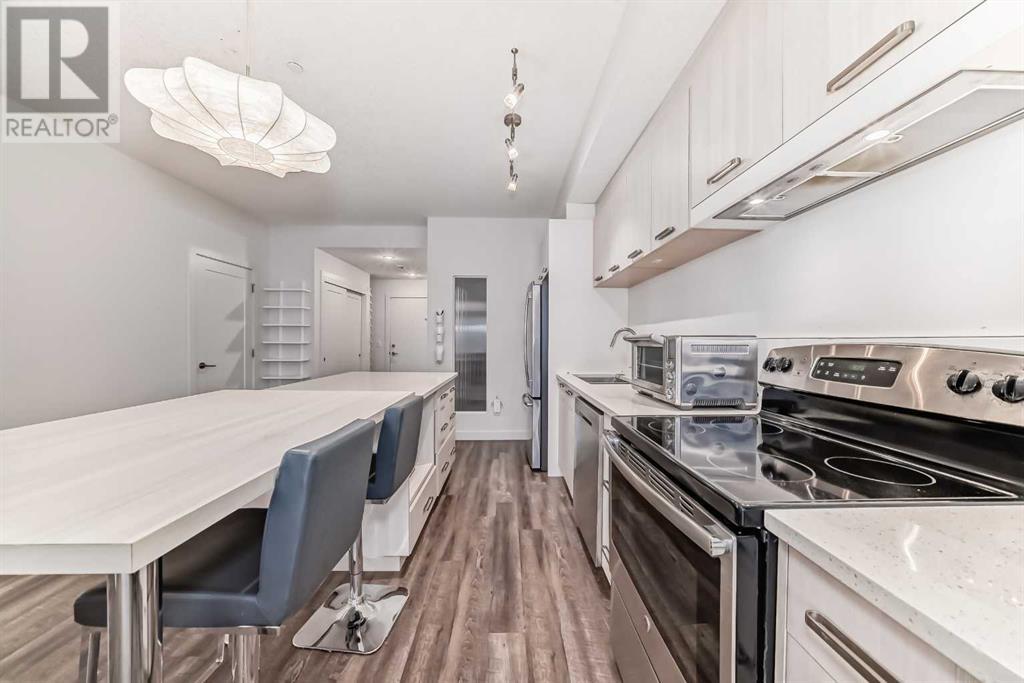208, 730 5 Street Ne Calgary, Alberta T2E 3W8
$330,000Maintenance, Common Area Maintenance, Heat, Insurance, Ground Maintenance, Property Management, Reserve Fund Contributions, Sewer, Waste Removal, Water
$592.11 Monthly
Maintenance, Common Area Maintenance, Heat, Insurance, Ground Maintenance, Property Management, Reserve Fund Contributions, Sewer, Waste Removal, Water
$592.11 MonthlyWelcome to the best area for condo living! This amazing unit is located in Renfrew, just a few steps away from the vibrant neighborhood of Bridgeland.This ONE BEDROOM & DEN with a full bath is perfect for an individual or couple working in the downtown core, which is within walking distance to save on parking or transportation fees. The building, LiFFT, is a 39-unit structure with a contemporary design and offers secured underground titled parking and an assigned storage locker in the parkade. Enjoy entertaining with an open-concept living area and ample natural light coming in from the large windows. The kitchen features an easy flow, making cooking enjoyable, and includes a long island that can serve as additional counter space for cooking as well as dining. The balcony has a gas hook-up for a BBQ.The bedroom includes a walk-through closet leading to a 3-piece ensuite. The den, off the front entrance, is ideal for guests or a work-from-home setup. There is also a large in-suite laundry/pantry with built-ins for additional storage.Access major roads via Edmonton Trail and enjoy the convenience of an active lifestyle with the abundance of green space in the area! Schedule a showing with your favorite realtor ASAP! (id:57810)
Property Details
| MLS® Number | A2158116 |
| Property Type | Single Family |
| Neigbourhood | Skyline West |
| Community Name | Renfrew |
| AmenitiesNearBy | Playground, Schools, Shopping |
| CommunityFeatures | Pets Allowed, Pets Allowed With Restrictions |
| Features | Pvc Window, Closet Organizers, Parking |
| ParkingSpaceTotal | 1 |
| Plan | 1612582 |
Building
| BathroomTotal | 1 |
| BedroomsAboveGround | 1 |
| BedroomsTotal | 1 |
| Appliances | Washer, Refrigerator, Dishwasher, Stove, Dryer, Hood Fan, Window Coverings, Garage Door Opener |
| ConstructedDate | 2016 |
| ConstructionMaterial | Wood Frame |
| ConstructionStyleAttachment | Attached |
| CoolingType | None |
| ExteriorFinish | Composite Siding, Metal |
| FlooringType | Tile, Vinyl Plank |
| HeatingType | In Floor Heating |
| StoriesTotal | 4 |
| SizeInterior | 702.8 Sqft |
| TotalFinishedArea | 702.8 Sqft |
| Type | Apartment |
Parking
| Garage | |
| Heated Garage | |
| Underground |
Land
| Acreage | No |
| LandAmenities | Playground, Schools, Shopping |
| SizeTotalText | Unknown |
| ZoningDescription | M-c2 |
Rooms
| Level | Type | Length | Width | Dimensions |
|---|---|---|---|---|
| Main Level | Other | 7.17 Ft x 7.83 Ft | ||
| Main Level | Den | 6.83 Ft x 9.08 Ft | ||
| Main Level | Laundry Room | 4.08 Ft x 5.00 Ft | ||
| Main Level | Other | 13.83 Ft x 17.33 Ft | ||
| Main Level | Living Room | 10.58 Ft x 10.00 Ft | ||
| Main Level | Primary Bedroom | 9.42 Ft x 10.08 Ft | ||
| Main Level | Other | 5.50 Ft x 5.50 Ft | ||
| Main Level | 4pc Bathroom | 7.92 Ft x 4.92 Ft | ||
| Main Level | Other | 7.17 Ft x 11.08 Ft |
https://www.realtor.ca/real-estate/27325926/208-730-5-street-ne-calgary-renfrew
Interested?
Contact us for more information































