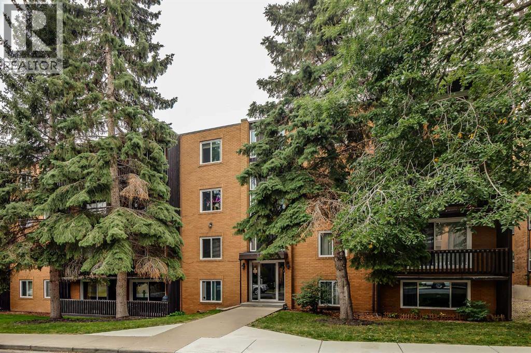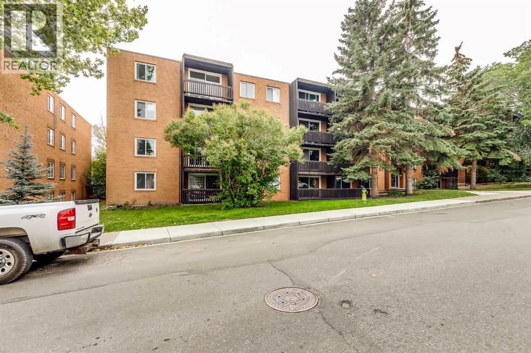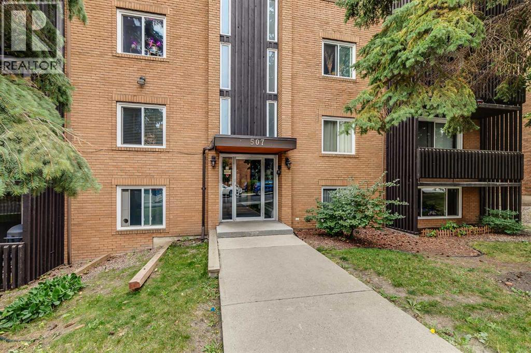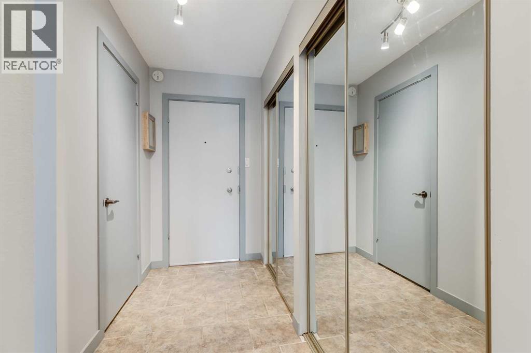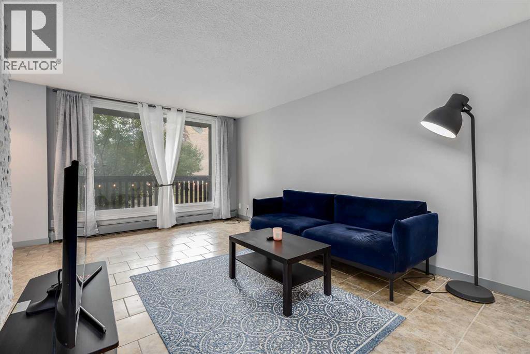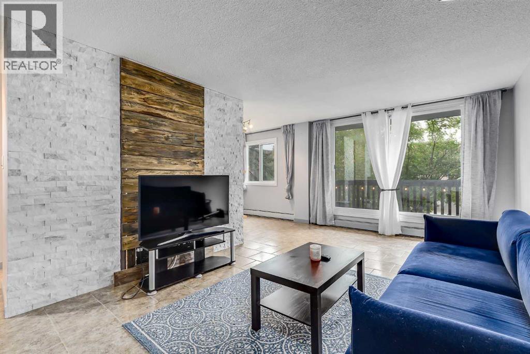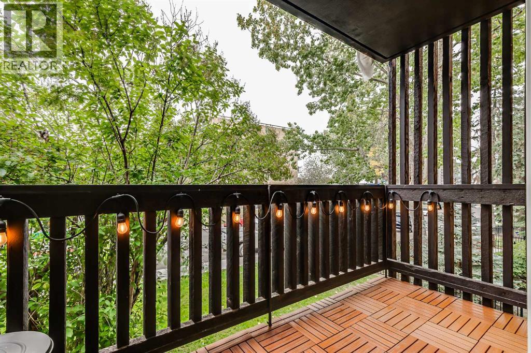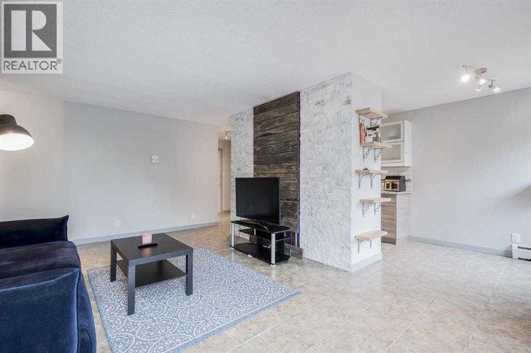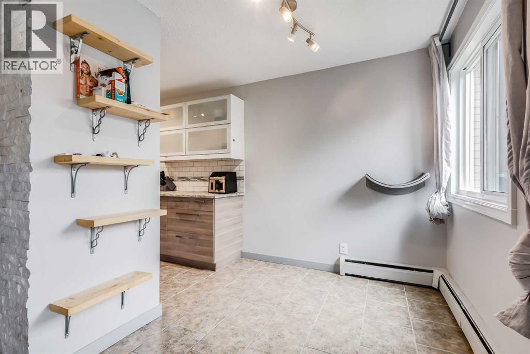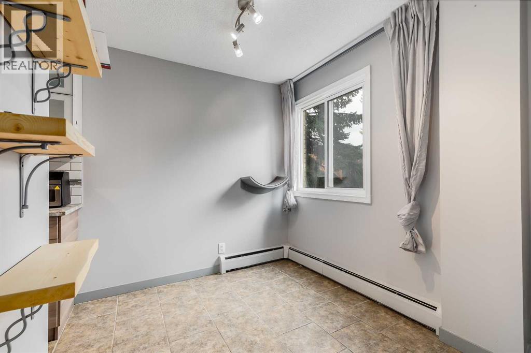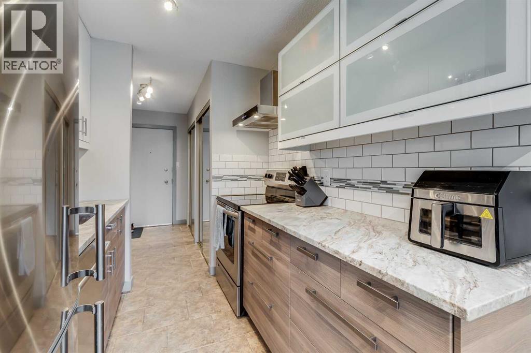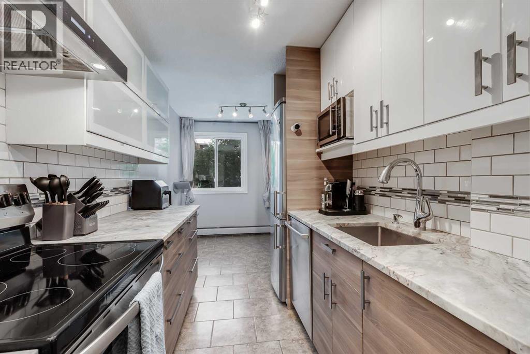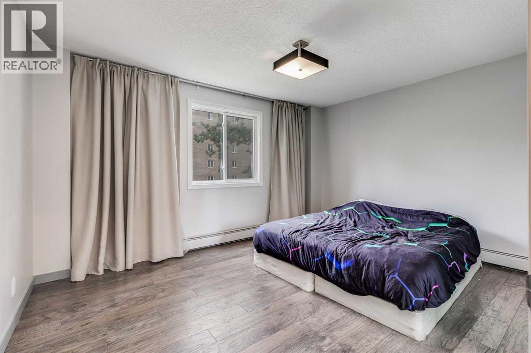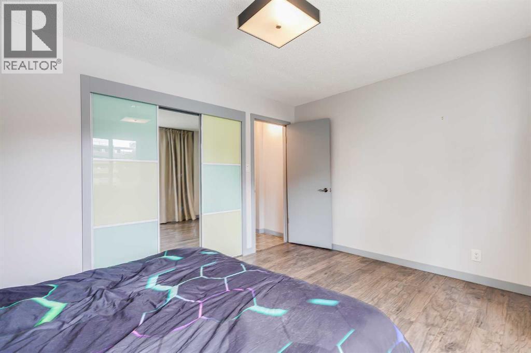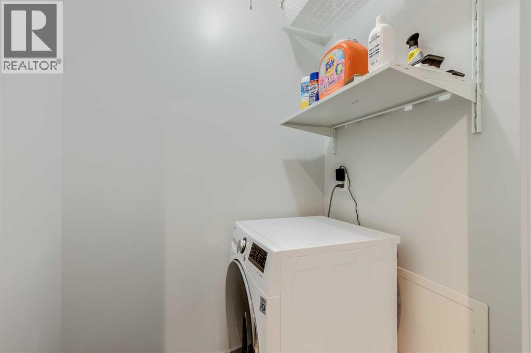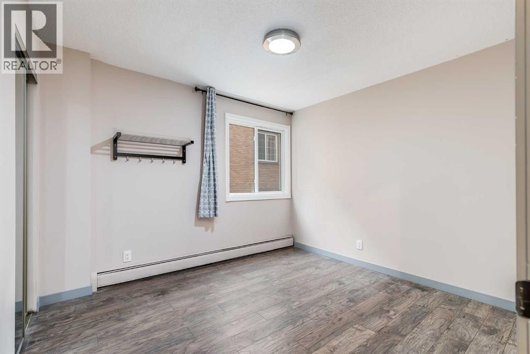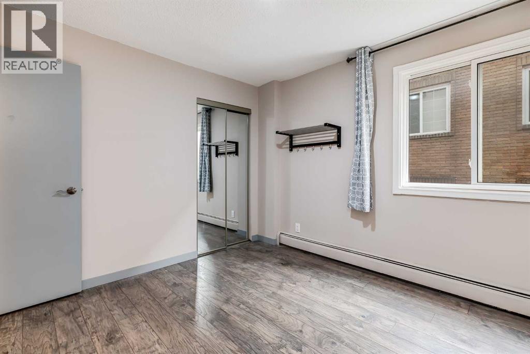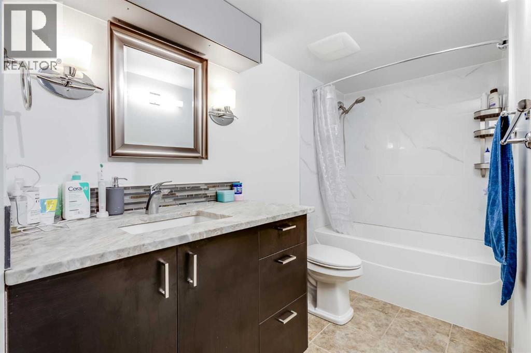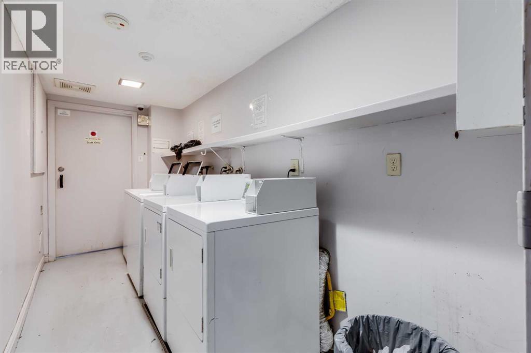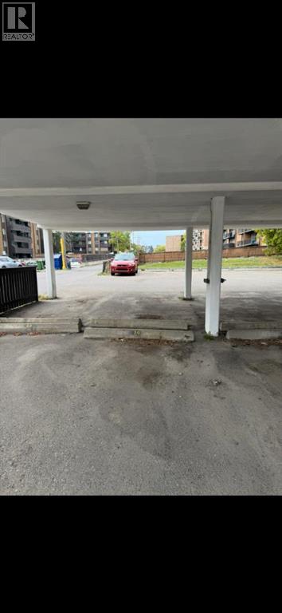208, 507 57 Avenue Sw Calgary, Alberta T2V 0H3
$228,500Maintenance, Caretaker, Common Area Maintenance, Heat, Insurance, Ground Maintenance, Parking, Property Management, Reserve Fund Contributions, Sewer, Water
$499.97 Monthly
Maintenance, Caretaker, Common Area Maintenance, Heat, Insurance, Ground Maintenance, Parking, Property Management, Reserve Fund Contributions, Sewer, Water
$499.97 MonthlyWelcome to this beautifully maintained home in the highly sought-after inner-city community of Windsor Park. With thoughtful upgrades throughout, this unit offers both comfort and convenience. Step into the open-concept layout, where a bright and spacious living room features a striking stone-and-wood accent wall with customizable LED lighting. The modern galley kitchen is a true showpiece, boasting granite countertops, full-height cabinetry, soft-close drawers, a sleek tile backsplash, and stainless steel appliances. Just off the kitchen, the dining area easily accommodates a large table perfect for family dinners or entertaining guests. Enjoy your own private balcony overlooking a quiet, tree-lined street, an ideal retreat for morning coffee or evening relaxation. This is the most desirable unit in the building, offering the rare combination of in-suite laundry and a covered parking stall. Located just steps from the Chinook C-Train station and one block from Chinook Centre, with quick access to Macleod Trail and downtown, this condo provides the ultimate urban lifestyle. (id:57810)
Property Details
| MLS® Number | A2258315 |
| Property Type | Single Family |
| Community Name | Windsor Park |
| Amenities Near By | Golf Course, Playground, Recreation Nearby, Schools, Shopping |
| Community Features | Golf Course Development, Pets Allowed With Restrictions |
| Parking Space Total | 1 |
| Plan | 0710131 |
Building
| Bathroom Total | 1 |
| Bedrooms Above Ground | 2 |
| Bedrooms Total | 2 |
| Appliances | Washer, Refrigerator, Dishwasher, Stove, Hood Fan, Window Coverings |
| Constructed Date | 1971 |
| Construction Material | Wood Frame |
| Construction Style Attachment | Attached |
| Cooling Type | None |
| Flooring Type | Ceramic Tile, Laminate |
| Heating Type | Baseboard Heaters |
| Stories Total | 4 |
| Size Interior | 840 Ft2 |
| Total Finished Area | 839.78 Sqft |
| Type | Apartment |
Land
| Acreage | No |
| Land Amenities | Golf Course, Playground, Recreation Nearby, Schools, Shopping |
| Landscape Features | Landscaped |
| Size Total Text | Unknown |
| Zoning Description | M-c2 |
Rooms
| Level | Type | Length | Width | Dimensions |
|---|---|---|---|---|
| Main Level | Kitchen | 8.42 Ft x 7.08 Ft | ||
| Main Level | Living Room | 16.50 Ft x 11.50 Ft | ||
| Main Level | Dining Room | 7.42 Ft x 7.67 Ft | ||
| Main Level | Laundry Room | 4.92 Ft x 3.92 Ft | ||
| Main Level | Primary Bedroom | 11.25 Ft x 14.00 Ft | ||
| Main Level | Bedroom | 10.83 Ft x 10.17 Ft | ||
| Main Level | 4pc Bathroom | 5.00 Ft x 11.33 Ft |
https://www.realtor.ca/real-estate/28884344/208-507-57-avenue-sw-calgary-windsor-park
Contact Us
Contact us for more information
