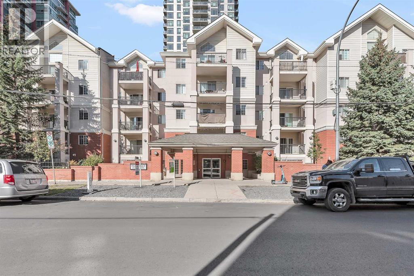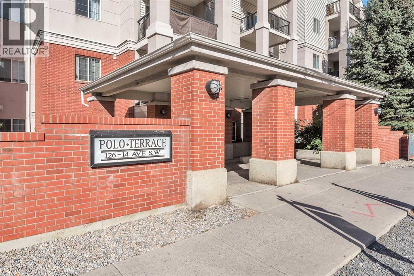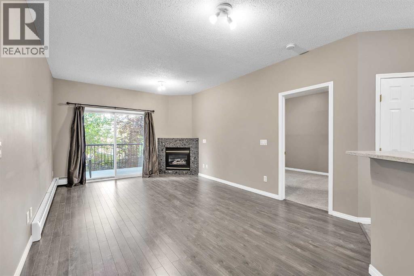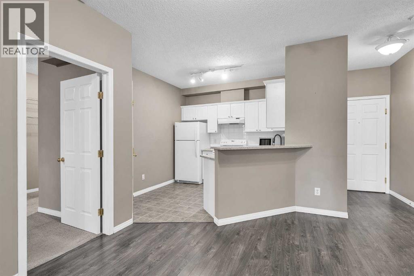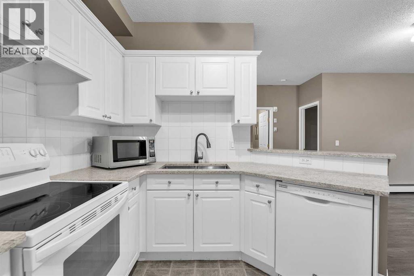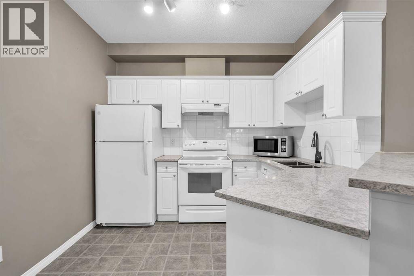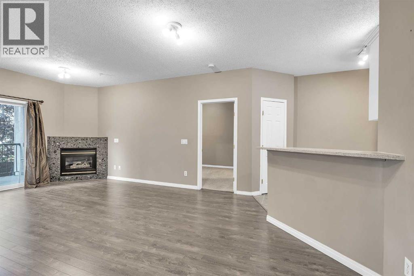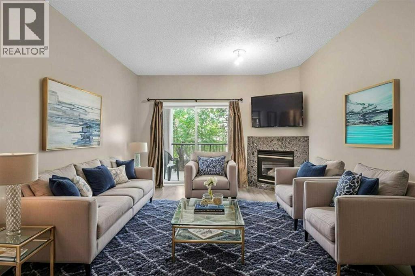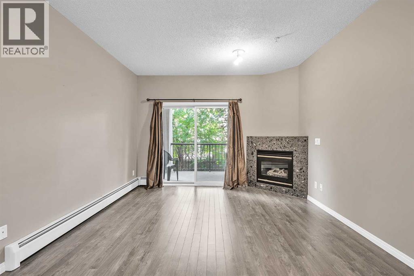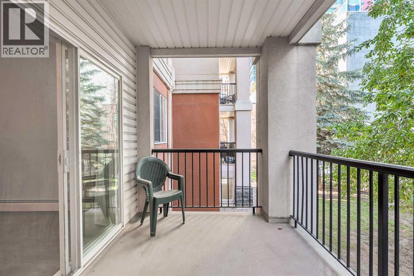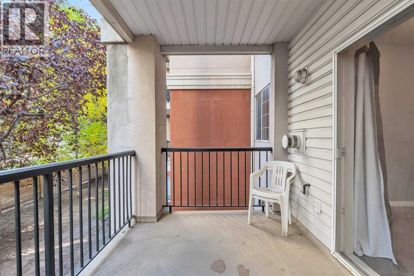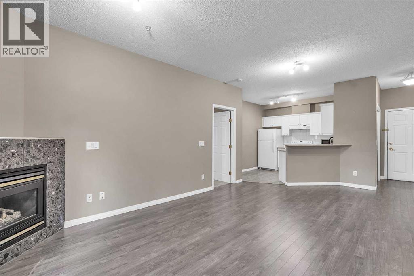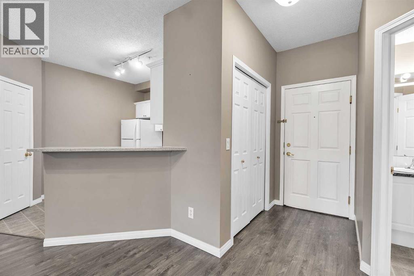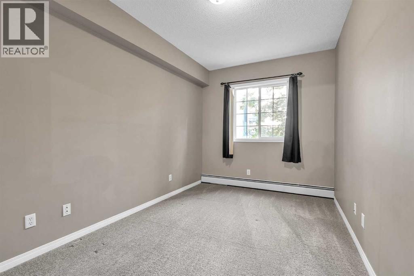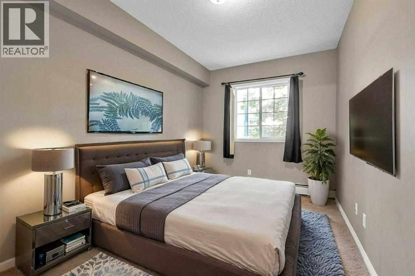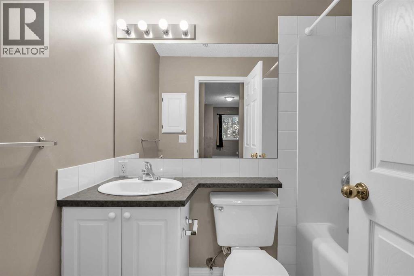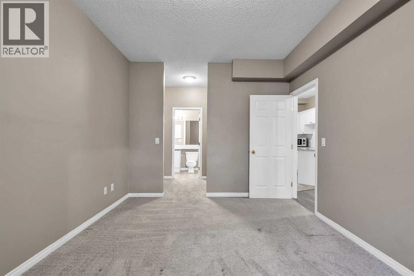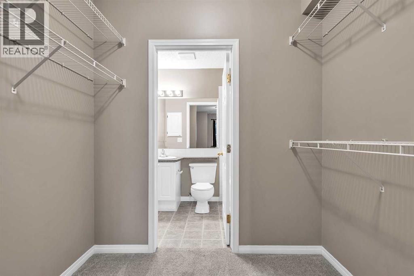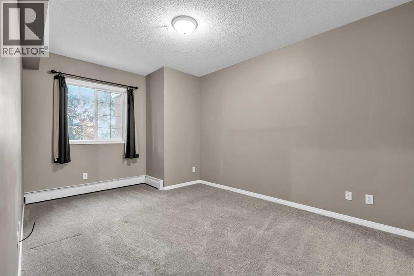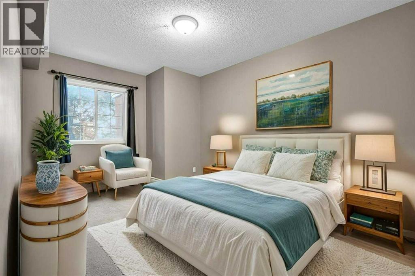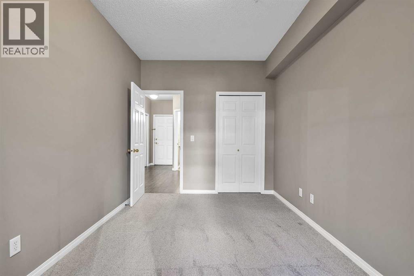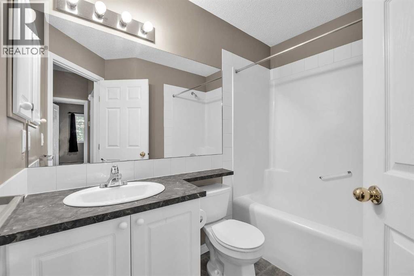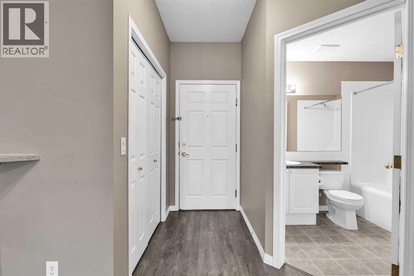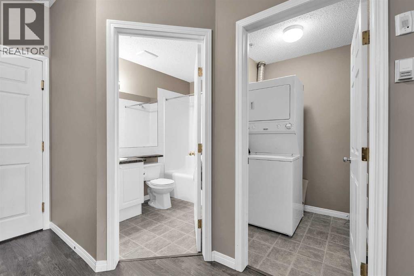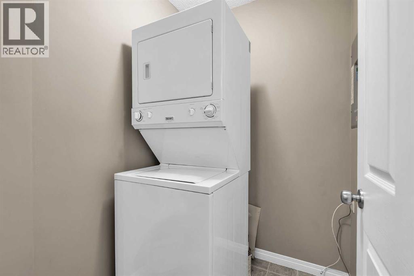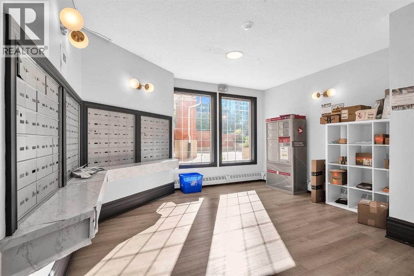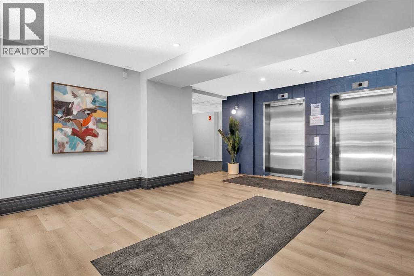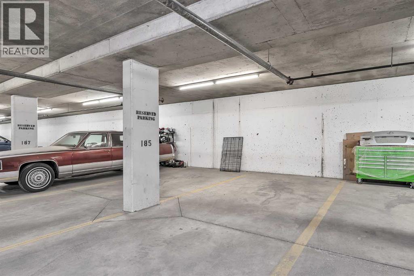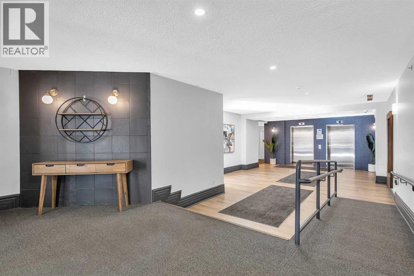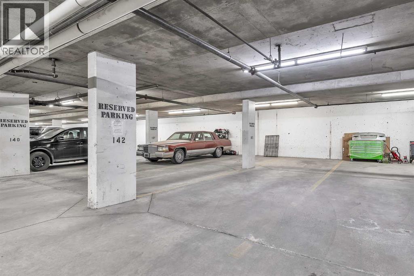208, 126 14 Avenue Sw Calgary, Alberta T2R 0L9
$319,900Maintenance, Common Area Maintenance, Heat, Insurance, Interior Maintenance, Ground Maintenance, Property Management, Reserve Fund Contributions, Security, Sewer, Waste Removal, Water
$610 Monthly
Maintenance, Common Area Maintenance, Heat, Insurance, Interior Maintenance, Ground Maintenance, Property Management, Reserve Fund Contributions, Security, Sewer, Waste Removal, Water
$610 MonthlyEnjoy this bright and spacious MOVE-IN READY home in the sought-after Polo Terrace building! This well-maintained unit offers 884 sq.ft, 2 bedrooms, 2 full bathrooms, and the rare convenience of 2 titled heated underground parking stalls (tandem). Updated and quick possession is available! Inside, the open-concept layout features neutral tones, newer flooring (luxury vinyl plank) and a bright living room with a cozy gas fireplace, plus 9-foot ceilings that enhance the airy feel, and large windows that allow natural light to fill the space. Step out through the patio door to your private balcony with views of the city skylines and Calgary Tower, perfect for morning coffee or evening relaxation. The kitchen has been updated with a new countertop, sink and tap, while the adjacent dining area provides plenty of space for everyday meals or hosting guests. The large primary bedroom includes a walk-through closet and 4pc ensuite. The sizable second bedroom is located across from the master affording privacy and is steps to the second full bathroom. Perfect for kids room, guests, roommates, or as a home office, offering versatility to suit your needs. Additional highlights include in-suite laundry with extra storage and unbeatable access to Calgary’s vibrant Beltline, just steps from 1st Street, 17th Ave, the Saddledome, MNP Centre, Stampede Park, and more. Offering comfort, convenience, and inner-city living at its finest—this is a must-see! (id:57810)
Property Details
| MLS® Number | A2262171 |
| Property Type | Single Family |
| Neigbourhood | Aspen Woods |
| Community Name | Beltline |
| Amenities Near By | Park, Playground, Schools, Shopping |
| Community Features | Pets Allowed With Restrictions |
| Features | Parking |
| Parking Space Total | 2 |
| Plan | 9912839 |
Building
| Bathroom Total | 2 |
| Bedrooms Above Ground | 2 |
| Bedrooms Total | 2 |
| Appliances | Washer, Refrigerator, Dishwasher, Stove, Dryer, Hood Fan, Window Coverings |
| Constructed Date | 1999 |
| Construction Material | Wood Frame |
| Construction Style Attachment | Attached |
| Cooling Type | None |
| Exterior Finish | Brick, Stucco, Vinyl Siding |
| Fireplace Present | Yes |
| Fireplace Total | 1 |
| Flooring Type | Carpeted, Ceramic Tile, Laminate |
| Heating Type | Baseboard Heaters |
| Stories Total | 5 |
| Size Interior | 884 Ft2 |
| Total Finished Area | 884 Sqft |
| Type | Apartment |
Parking
| Underground |
Land
| Acreage | No |
| Land Amenities | Park, Playground, Schools, Shopping |
| Size Total Text | Unknown |
| Zoning Description | Cc-mh |
Rooms
| Level | Type | Length | Width | Dimensions |
|---|---|---|---|---|
| Main Level | Living Room | 12.08 Ft x 12.08 Ft | ||
| Main Level | Kitchen | 9.83 Ft x 9.67 Ft | ||
| Main Level | Dining Room | 7.83 Ft x 6.92 Ft | ||
| Main Level | Primary Bedroom | 16.08 Ft x 10.58 Ft | ||
| Main Level | Other | 5.33 Ft x 7.33 Ft | ||
| Main Level | 4pc Bathroom | 7.33 Ft x 4.83 Ft | ||
| Main Level | Bedroom | 14.42 Ft x 8.92 Ft | ||
| Main Level | 4pc Bathroom | 7.92 Ft x 4.83 Ft | ||
| Main Level | Laundry Room | 5.67 Ft x 4.75 Ft |
https://www.realtor.ca/real-estate/28964825/208-126-14-avenue-sw-calgary-beltline
Contact Us
Contact us for more information
