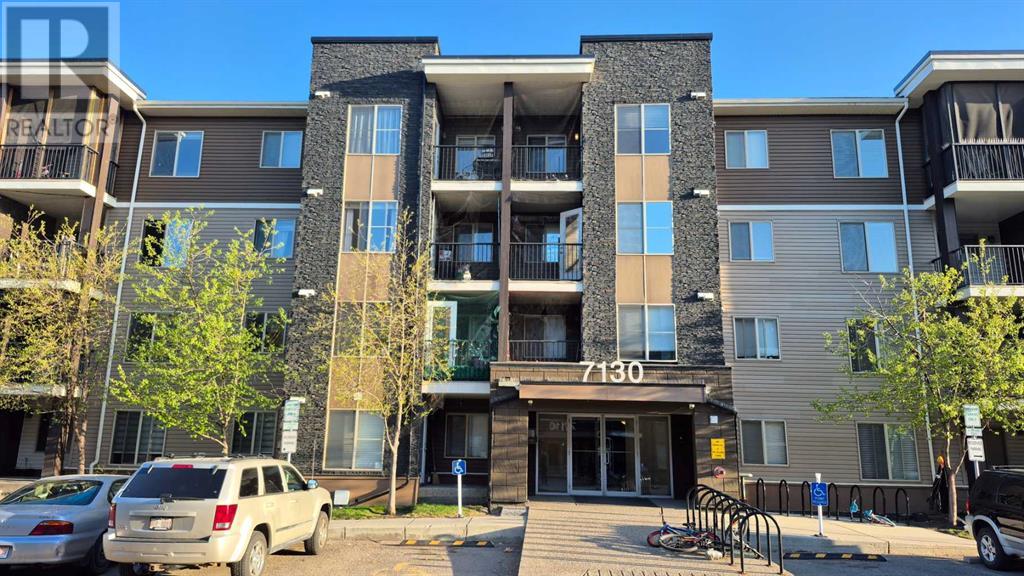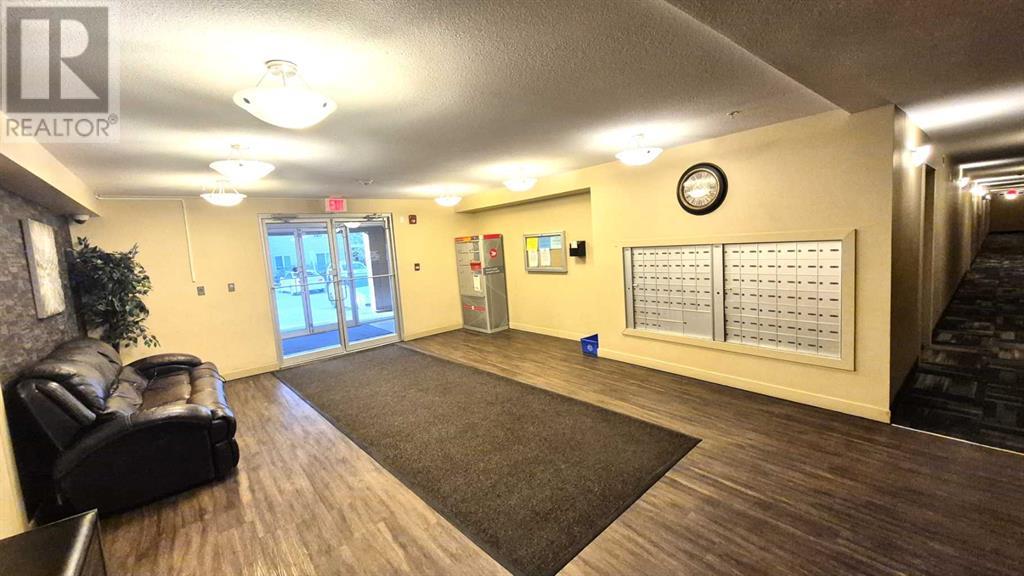207, 7130 80 Avenue Ne Calgary, Alberta T3B 0N5
$264,999Maintenance, Condominium Amenities, Common Area Maintenance, Heat, Ground Maintenance, Parking, Property Management, Reserve Fund Contributions, Sewer, Waste Removal, Water
$367.33 Monthly
Maintenance, Condominium Amenities, Common Area Maintenance, Heat, Ground Maintenance, Parking, Property Management, Reserve Fund Contributions, Sewer, Waste Removal, Water
$367.33 MonthlyBeautiful well kept 2-bedroom 1-bathroom unit with open concept floor plan. Upon entry you will notice the open dining and kitchen area. Spacious living room with doors that lead to the covered balcony. The kitchen is a good size and equipped with stainless steel appliances and granite counters. The 2 bedrooms have a great layout with them on opposites sides for maximum privacy. The MASTER has a cheater door to the bathroom, and walk in closet. In suite laundry with storage space. Heated UNDERGROUND parking & easy access to the elevator. Condo fees include HEAT & WATER! Across the street from AMENITIES including Tim Hortons, Esso/Macs, Liquor Stores, Restaurants and Doctors office. Bus stop is in front of the complex. LRT and Genesis Center within walking distance. Close to Stoney & Metis Trail. Close to school and playground. Book your showing today! (id:57810)
Property Details
| MLS® Number | A2217330 |
| Property Type | Single Family |
| Community Name | Saddle Ridge |
| Amenities Near By | Park, Playground, Schools, Shopping |
| Community Features | Pets Allowed With Restrictions |
| Features | Elevator, Pvc Window, No Animal Home, No Smoking Home, Parking |
| Parking Space Total | 1 |
| Plan | 1310105 |
| Structure | Deck |
Building
| Bathroom Total | 1 |
| Bedrooms Above Ground | 2 |
| Bedrooms Total | 2 |
| Amenities | Laundry Facility |
| Appliances | Refrigerator, Dishwasher, Stove, Hood Fan, Window Coverings, Washer & Dryer |
| Constructed Date | 2013 |
| Construction Material | Wood Frame |
| Construction Style Attachment | Attached |
| Cooling Type | None |
| Exterior Finish | Vinyl Siding |
| Flooring Type | Laminate |
| Heating Type | Forced Air |
| Stories Total | 4 |
| Size Interior | 690 Ft2 |
| Total Finished Area | 690 Sqft |
| Type | Apartment |
Parking
| Underground |
Land
| Acreage | No |
| Land Amenities | Park, Playground, Schools, Shopping |
| Size Total Text | Unknown |
| Zoning Description | M-2 |
Rooms
| Level | Type | Length | Width | Dimensions |
|---|---|---|---|---|
| Main Level | Living Room | 13.58 Ft x 11.25 Ft | ||
| Main Level | Dining Room | 9.83 Ft x 5.67 Ft | ||
| Main Level | Kitchen | 8.58 Ft x 10.25 Ft | ||
| Main Level | Primary Bedroom | 14.00 Ft x 9.08 Ft | ||
| Main Level | Bedroom | 9.08 Ft x 8.75 Ft | ||
| Main Level | 4pc Bathroom | 4.92 Ft x 8.92 Ft | ||
| Main Level | Other | 7.33 Ft x 3.25 Ft | ||
| Main Level | Pantry | 3.83 Ft x 8.58 Ft |
https://www.realtor.ca/real-estate/28255000/207-7130-80-avenue-ne-calgary-saddle-ridge
Contact Us
Contact us for more information



















