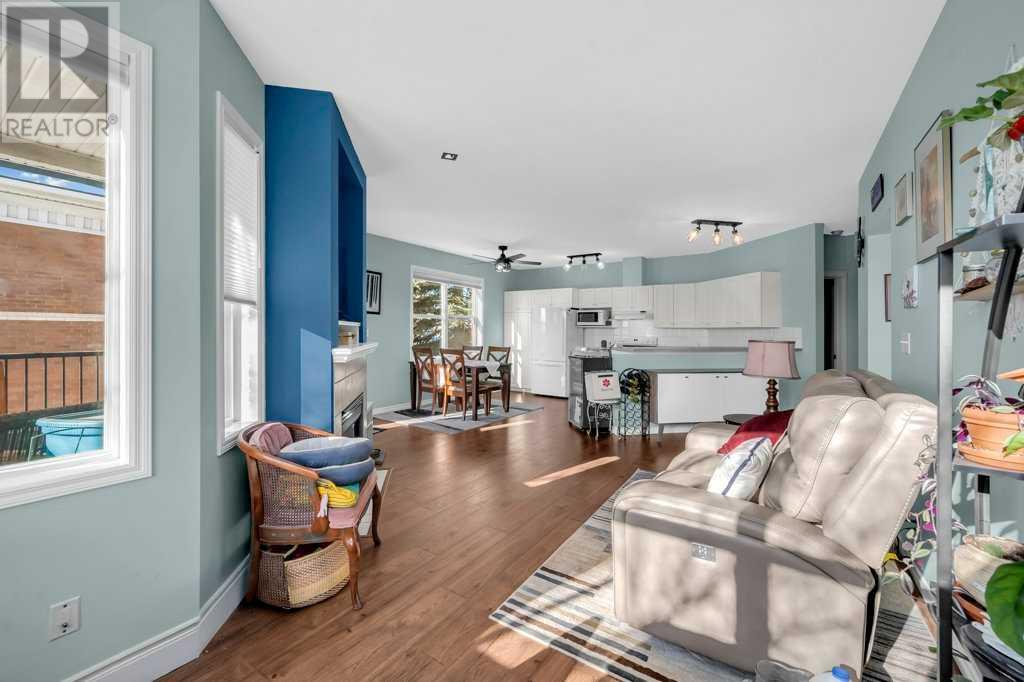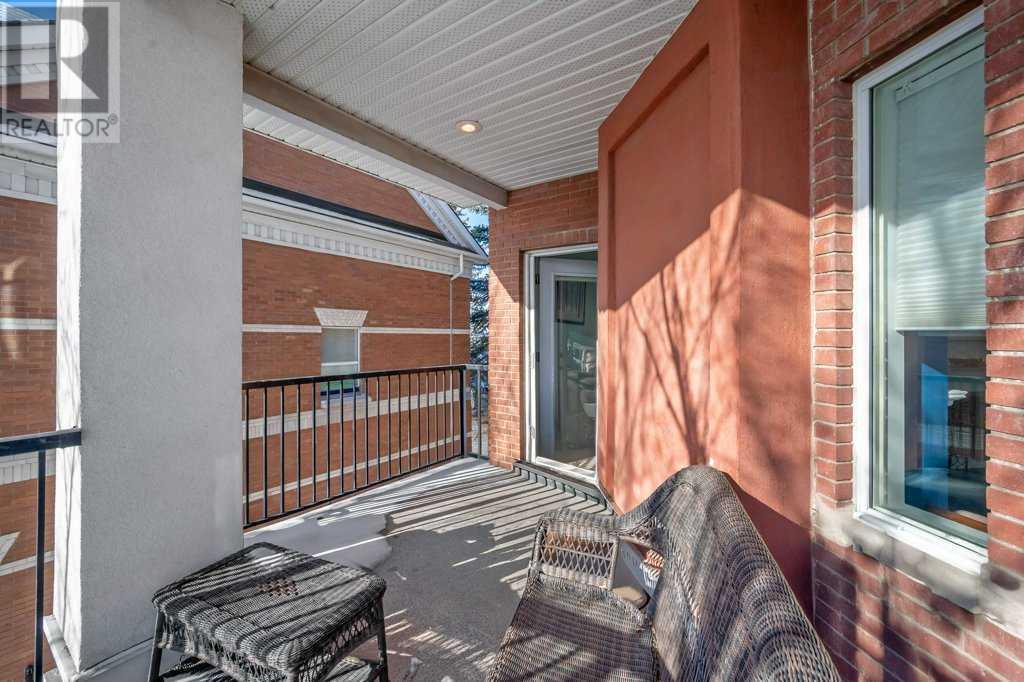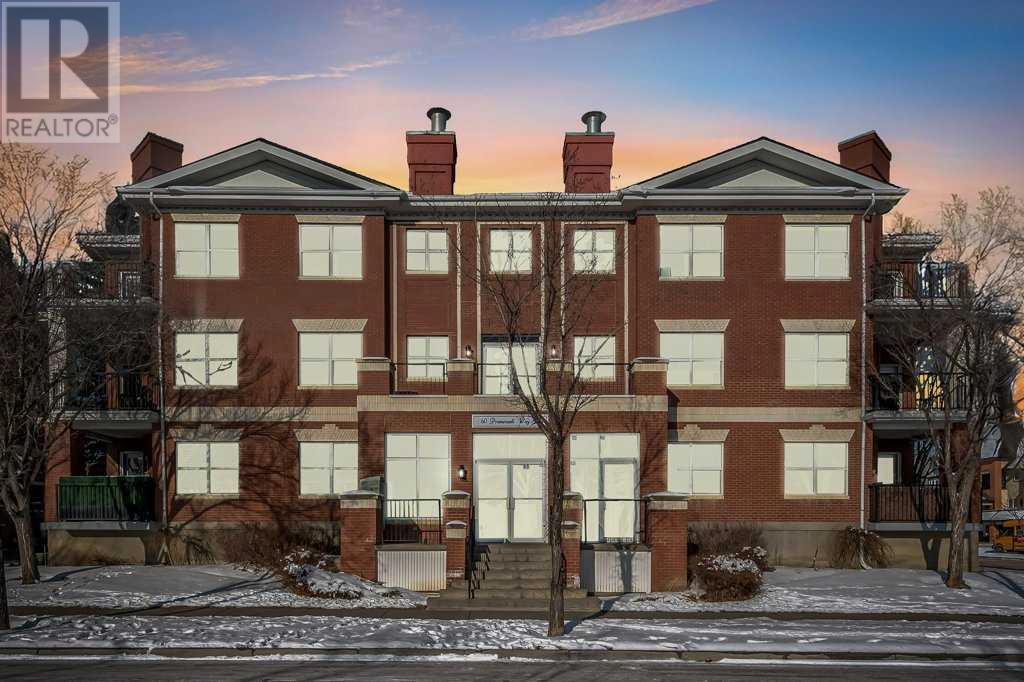207, 60 Promenade Way Se Calgary, Alberta T2Z 3R4
$355,000Maintenance, Condominium Amenities, Common Area Maintenance, Heat, Insurance, Ground Maintenance, Property Management, Reserve Fund Contributions, Waste Removal, Water
$967.56 Monthly
Maintenance, Condominium Amenities, Common Area Maintenance, Heat, Insurance, Ground Maintenance, Property Management, Reserve Fund Contributions, Waste Removal, Water
$967.56 MonthlyUnlike bigger condo complexes, enjoy peace of mind and a sense of security in this charming brownstone condo building, which is home to only 12 units! This unit faces Elgin Pond and offers a bright and sunny living space with its south-facing front exposure. Easy access to walking paths, nearby parks, and shopping. The fire hall down the road adds extra convenience and peace of mind.The entrance leads into a spacious open-plan kitchen, dining, and living area, featuring a cozy gas fireplace, perfect for relaxing evenings. The space is filled with natural light, and in-floor heating ensures year-round comfort. The condo has been freshly painted and features recently upgraded modern laminate flooring, giving it a fresh, contemporary feel.The primary suite is spacious, providing ample space for a king-sized bed and additional furniture. The primary bedroom leads into a 4-PC en-suite bathroom and a walk-in closet with more than enough space for all your needs. The second bedroom is also generously sized, with easy access to the 3-PC bathroom.The unit boasts a sunny private balcony with a BBQ gas line, ideal for outdoor enjoyment. There is an additional communal balcony down the hall, offering further outdoor space. For added convenience, the condo includes a spacious laundry room, and the mailbox is conveniently located at the entrance of the unit, making it easy to collect your mail on your way in.The underground, titled, oversized parking stall provides plenty of room for both your vehicle and additional storage needs. Plus, there's an additional outdoor assigned parking stall for your convenience. Condo fees include waste management, landscaping maintenance, snow removal, building insurance and all utilities (other than electricity).With its prime location, and bright, inviting atmosphere, this condo is a perfect place to call home. Don’t miss out—schedule a viewing today! (id:57810)
Property Details
| MLS® Number | A2178644 |
| Property Type | Single Family |
| Neigbourhood | High Street |
| Community Name | McKenzie Towne |
| Amenities Near By | Park, Playground, Schools, Shopping, Water Nearby |
| Community Features | Lake Privileges, Pets Allowed With Restrictions |
| Features | No Smoking Home, Gas Bbq Hookup, Parking |
| Parking Space Total | 2 |
| Plan | 9911924 |
| Structure | Deck |
Building
| Bathroom Total | 2 |
| Bedrooms Above Ground | 2 |
| Bedrooms Total | 2 |
| Amenities | Clubhouse |
| Appliances | Refrigerator, Dishwasher, Stove, Microwave, Freezer, Window Coverings, Washer & Dryer |
| Basement Type | None |
| Constructed Date | 1999 |
| Construction Material | Wood Frame |
| Construction Style Attachment | Attached |
| Cooling Type | None |
| Exterior Finish | Brick |
| Fire Protection | Alarm System |
| Fireplace Present | Yes |
| Fireplace Total | 1 |
| Flooring Type | Laminate |
| Foundation Type | Poured Concrete |
| Heating Fuel | Electric |
| Heating Type | Other, Hot Water, In Floor Heating |
| Stories Total | 3 |
| Size Interior | 1,053 Ft2 |
| Total Finished Area | 1053.14 Sqft |
| Type | Apartment |
Parking
| Underground |
Land
| Acreage | No |
| Land Amenities | Park, Playground, Schools, Shopping, Water Nearby |
| Size Total Text | Unknown |
| Zoning Description | M-1 |
Rooms
| Level | Type | Length | Width | Dimensions |
|---|---|---|---|---|
| Main Level | Living Room | 16.83 Ft x 23.42 Ft | ||
| Main Level | Dining Room | 10.67 Ft x 8.00 Ft | ||
| Main Level | Kitchen | 16.08 Ft x 9.00 Ft | ||
| Main Level | Foyer | 12.92 Ft x 6.33 Ft | ||
| Main Level | Primary Bedroom | 13.08 Ft x 10.83 Ft | ||
| Main Level | 4pc Bathroom | 8.00 Ft x 7.50 Ft | ||
| Main Level | Other | 8.58 Ft x 8.50 Ft | ||
| Main Level | Bedroom | 10.83 Ft x 11.33 Ft | ||
| Main Level | 3pc Bathroom | 10.58 Ft x 5.75 Ft | ||
| Main Level | Laundry Room | 8.67 Ft x 7.67 Ft |
https://www.realtor.ca/real-estate/27908435/207-60-promenade-way-se-calgary-mckenzie-towne
Contact Us
Contact us for more information































