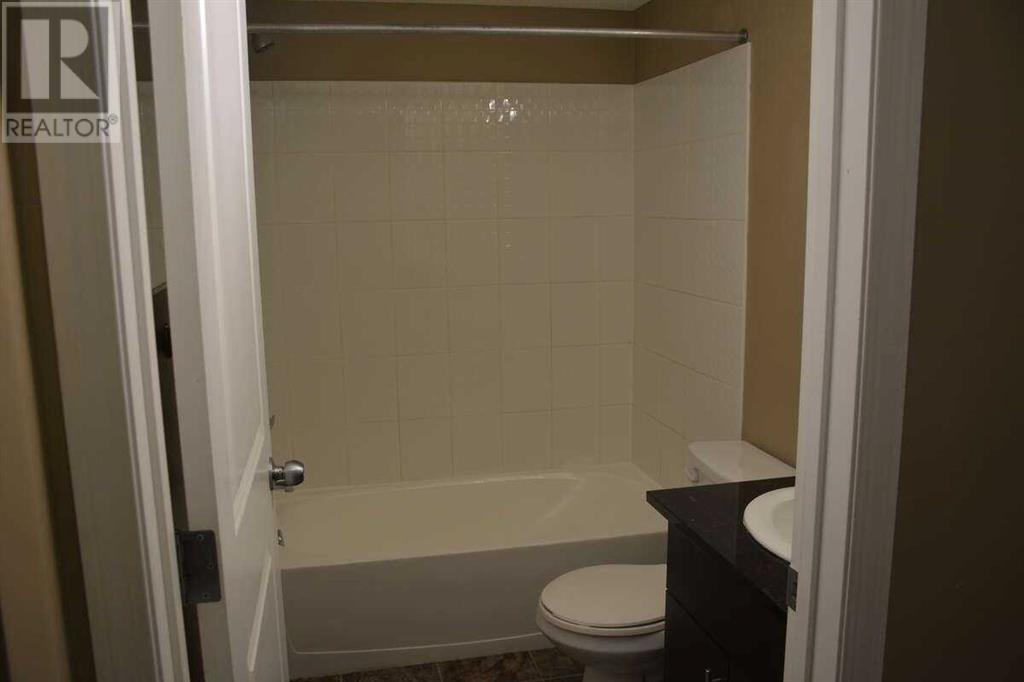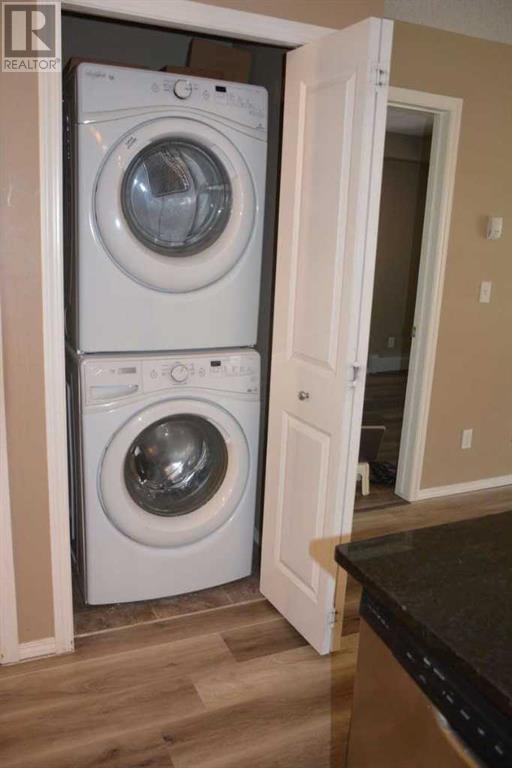207, 2715 12 Avenue Se Calgary, Alberta T2A 4X8
$261,000Maintenance, Heat, Insurance, Ground Maintenance, Security, Waste Removal, Water
$374 Monthly
Maintenance, Heat, Insurance, Ground Maintenance, Security, Waste Removal, Water
$374 MonthlyFor more information, please click on Brochure button below. Discover this stylish 667.97 sq-ft condo unit in the heart of Albert Park, just a 5-10 minute drive from downtown Calgary and steps from the C-Train Station. Enjoy granite countertops, stainless steel appliances, and a huge balcony perfect for BBQs and relaxation. Secure building with included condominium fees covering heat and water, and easy access to SE, NE, or downtown Calgary via public transportation. This 2-bedroom, 1-bathroom unit is a rare find in the city - don't miss out! (id:57810)
Open House
This property has open houses!
12:00 pm
Ends at:1:30 pm
Please text/call 403-816-6633 for door access
12:30 pm
Ends at:1:30 pm
Please text/call 403-816-6633 for door access
12:00 pm
Ends at:1:30 pm
Please text/call 403-816-6633 for door access
12:30 pm
Ends at:1:30 pm
Please text/call 403-816-6633 for door access
Property Details
| MLS® Number | A2148567 |
| Property Type | Single Family |
| Neigbourhood | Red Carpet |
| Community Name | Albert Park/Radisson Heights |
| AmenitiesNearBy | Playground, Schools |
| Features | Parking |
| ParkingSpaceTotal | 1 |
| Plan | 1510676 |
Building
| BathroomTotal | 1 |
| BedroomsAboveGround | 2 |
| BedroomsTotal | 2 |
| Appliances | Washer, Refrigerator, Dishwasher, Stove, Dryer, Microwave Range Hood Combo |
| ArchitecturalStyle | Low Rise |
| BasementType | None |
| ConstructedDate | 2014 |
| ConstructionMaterial | Wood Frame |
| ConstructionStyleAttachment | Attached |
| CoolingType | None |
| ExteriorFinish | Brick, Stone, Stucco, Wood Siding |
| FlooringType | Vinyl |
| FoundationType | Poured Concrete |
| HeatingType | Baseboard Heaters |
| StoriesTotal | 4 |
| SizeInterior | 667.97 Sqft |
| TotalFinishedArea | 667.97 Sqft |
| Type | Apartment |
Land
| Acreage | No |
| FenceType | Not Fenced |
| LandAmenities | Playground, Schools |
| SizeTotalText | Unknown |
| ZoningDescription | M-c1 |
Rooms
| Level | Type | Length | Width | Dimensions |
|---|---|---|---|---|
| Main Level | Kitchen | 8.00 Ft x 7.92 Ft | ||
| Main Level | Living Room | 13.58 Ft x 11.75 Ft | ||
| Main Level | Dining Room | 13.58 Ft x 6.42 Ft | ||
| Main Level | Primary Bedroom | 9.00 Ft x 11.83 Ft | ||
| Main Level | Bedroom | 11.25 Ft x 9.75 Ft | ||
| Main Level | 4pc Bathroom | .00 Ft x .00 Ft |
Interested?
Contact us for more information

























