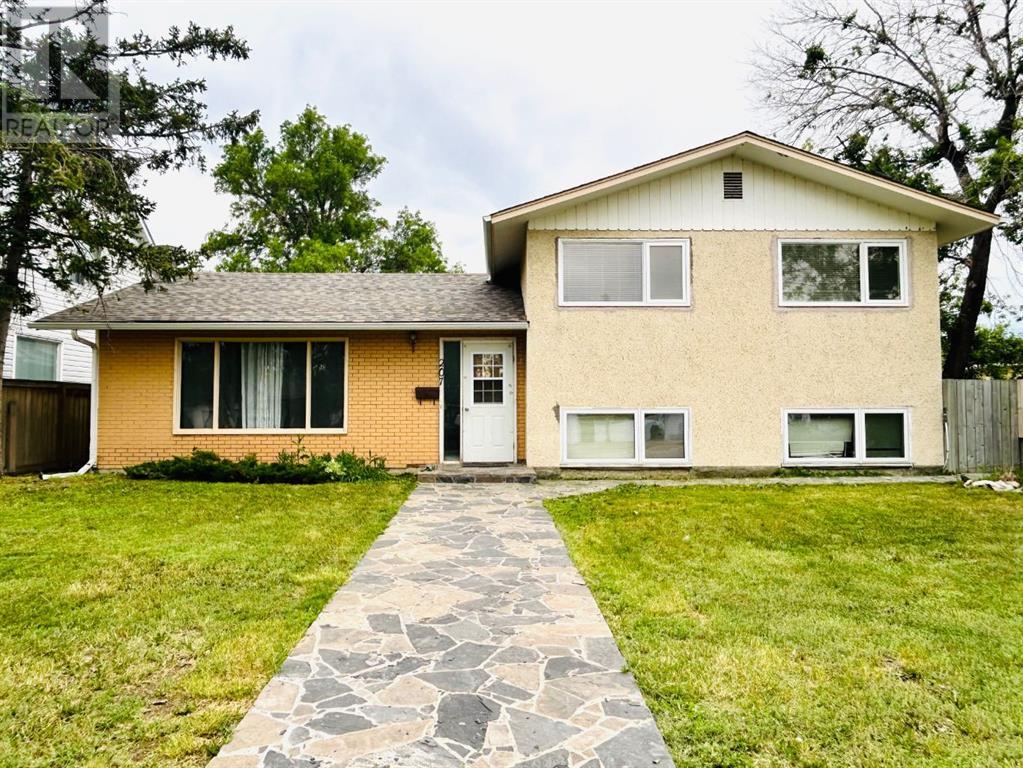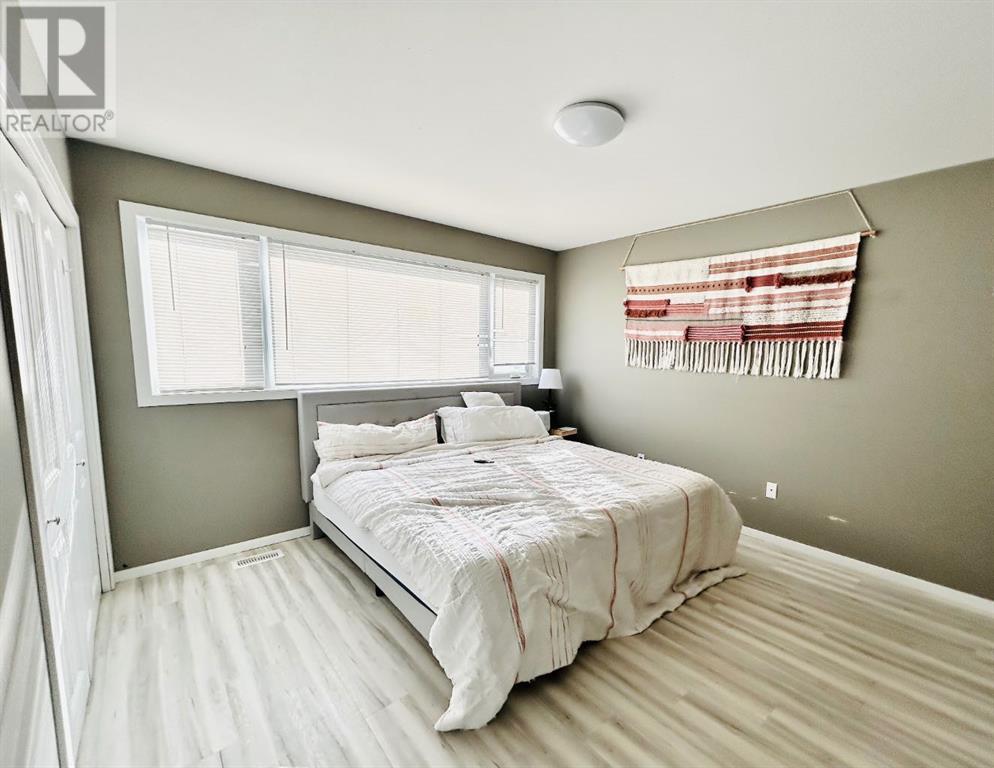4 Bedroom
2 Bathroom
1600 sqft
3 Level
Fireplace
Central Air Conditioning
Forced Air
Lawn
$235,900
Large 1600 square foot split level home available on a quiet, family friendly street in Oyen, AB. With a total of 4 bedrooms, 2 bathrooms, and three separate family spaces, this recently renovated property has all the space for comfortable accommodation. Walk up to this home to a beautiful custom stone walkway. Front living room has an out of the way entry closet, a large north facing window, and opens to the kitchen and dining area. Large sunroom is accessible through the kitchen. Sunroom is surrounded by tall glass a stone faced gas fireplace and its own furnace, allowing for year round functionality. The upper level hold three spacious bedrooms and a large 4 piece renovated bathroom. Basement enters into a family room with an adjoining bedroom and a 3 piece bath with a stand up shower. Property is fenced with a 24’ x 24’ heated and insulated garage. Backyard is private with a patio and a flat deck. Property has a small well perfect for a garden or to water the lawn. Well may need a new pump to be functional. Updates include new vinyl flooring on main and upper level, new light fixtures, interior doors, paint. This home has 3 furnaces: upper level, main level, and sunroom. This property has a lease agreement with the RCMP and is valid until November 30, 2024. (id:57810)
Property Details
|
MLS® Number
|
A2162141 |
|
Property Type
|
Single Family |
|
AmenitiesNearBy
|
Airport, Golf Course, Park, Playground, Recreation Nearby, Schools, Shopping |
|
CommunicationType
|
High Speed Internet, Fiber, Satellite Internet Access |
|
CommunityFeatures
|
Golf Course Development, Fishing |
|
Features
|
Back Lane, Wood Windows, Pvc Window |
|
ParkingSpaceTotal
|
4 |
|
Plan
|
6980aw |
|
Structure
|
Deck |
Building
|
BathroomTotal
|
2 |
|
BedroomsAboveGround
|
3 |
|
BedroomsBelowGround
|
1 |
|
BedroomsTotal
|
4 |
|
Amperage
|
100 Amp Service |
|
Appliances
|
Washer, Refrigerator, Dishwasher, Stove, Dryer, Microwave |
|
ArchitecturalStyle
|
3 Level |
|
BasementDevelopment
|
Finished |
|
BasementType
|
Full (finished) |
|
ConstructedDate
|
1967 |
|
ConstructionMaterial
|
Wood Frame |
|
ConstructionStyleAttachment
|
Detached |
|
CoolingType
|
Central Air Conditioning |
|
ExteriorFinish
|
Brick, Stucco |
|
FireplacePresent
|
Yes |
|
FireplaceTotal
|
1 |
|
FlooringType
|
Carpeted, Laminate, Tile, Vinyl Plank |
|
FoundationType
|
Poured Concrete |
|
HeatingFuel
|
Natural Gas |
|
HeatingType
|
Forced Air |
|
SizeInterior
|
1600 Sqft |
|
TotalFinishedArea
|
1600 Sqft |
|
Type
|
House |
|
UtilityPower
|
100 Amp Service |
|
UtilityWater
|
Well, Municipal Water |
Parking
|
Detached Garage
|
2 |
|
Garage
|
|
|
Heated Garage
|
|
Land
|
Acreage
|
No |
|
FenceType
|
Fence |
|
LandAmenities
|
Airport, Golf Course, Park, Playground, Recreation Nearby, Schools, Shopping |
|
LandscapeFeatures
|
Lawn |
|
Sewer
|
Municipal Sewage System |
|
SizeDepth
|
38.1 M |
|
SizeFrontage
|
18.29 M |
|
SizeIrregular
|
696.68 |
|
SizeTotal
|
696.68 M2|7,251 - 10,889 Sqft |
|
SizeTotalText
|
696.68 M2|7,251 - 10,889 Sqft |
|
ZoningDescription
|
R-1 |
Rooms
| Level |
Type |
Length |
Width |
Dimensions |
|
Basement |
Laundry Room |
|
|
12.75 Ft x 7.08 Ft |
|
Basement |
Bedroom |
|
|
8.67 Ft x 11.08 Ft |
|
Basement |
Family Room |
|
|
9.33 Ft x 19.83 Ft |
|
Basement |
3pc Bathroom |
|
|
7.83 Ft x 4.00 Ft |
|
Main Level |
Other |
|
|
23.58 Ft x 11.33 Ft |
|
Main Level |
Living Room |
|
|
17.42 Ft x 13.75 Ft |
|
Main Level |
Sunroom |
|
|
14.00 Ft x 23.00 Ft |
|
Upper Level |
Bedroom |
|
|
9.42 Ft x 13.50 Ft |
|
Upper Level |
Bedroom |
|
|
9.92 Ft x 9.08 Ft |
|
Upper Level |
Primary Bedroom |
|
|
13.50 Ft x 11.75 Ft |
|
Upper Level |
4pc Bathroom |
|
|
9.92 Ft x 6.75 Ft |
Utilities
|
Cable
|
Available |
|
Electricity
|
Connected |
|
Natural Gas
|
Connected |
|
Telephone
|
Available |
|
Sewer
|
Connected |
|
Water
|
Connected |
https://www.realtor.ca/real-estate/27355607/207-2-avenue-e-oyen
























