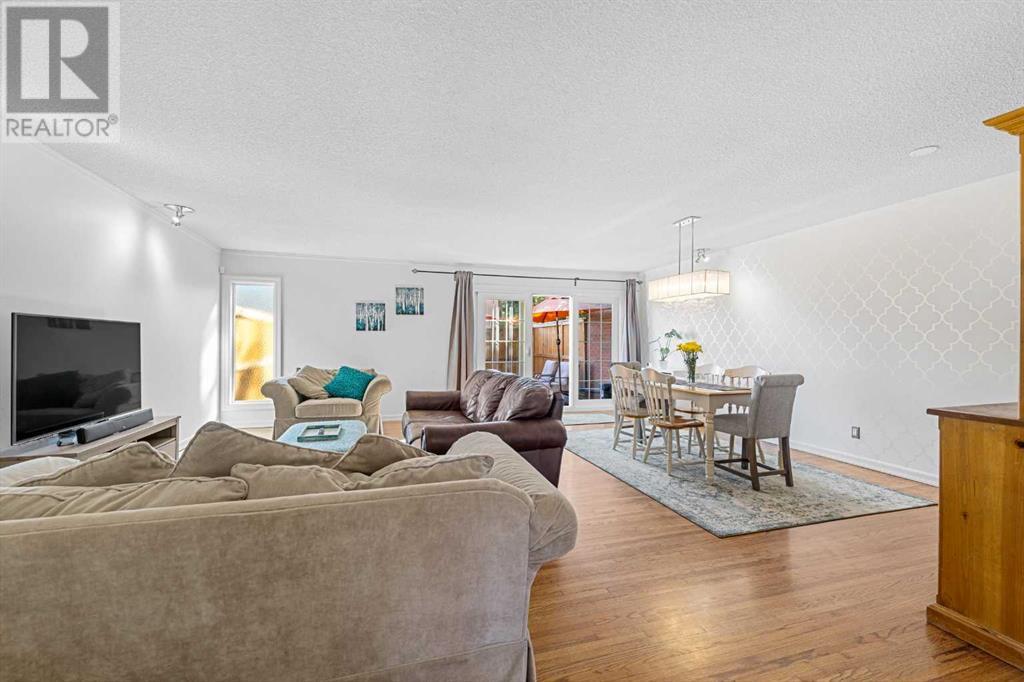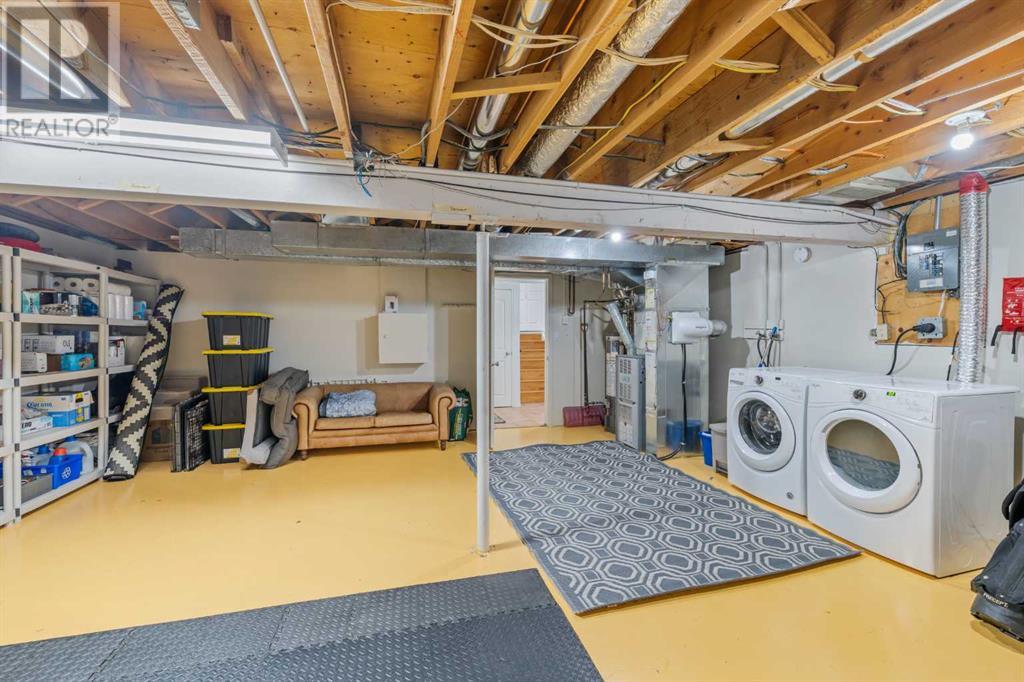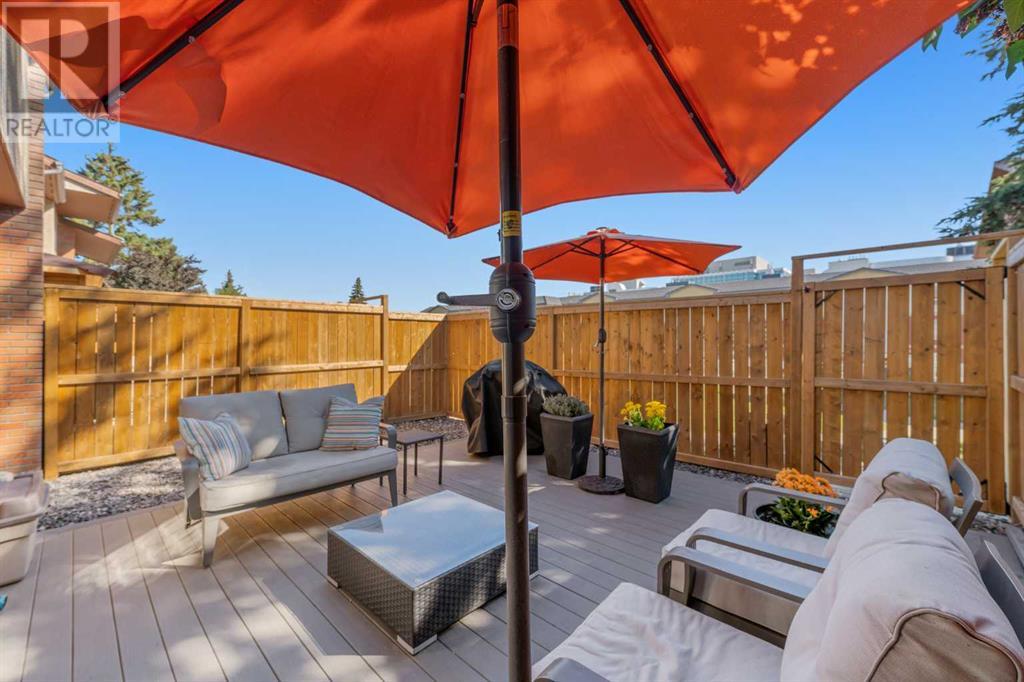207, 1305 Glenmore Trail Sw Calgary, Alberta T2V 4Y8
$469,900Maintenance, Common Area Maintenance, Insurance, Ground Maintenance, Parking, Property Management, Reserve Fund Contributions, Waste Removal
$518.70 Monthly
Maintenance, Common Area Maintenance, Insurance, Ground Maintenance, Parking, Property Management, Reserve Fund Contributions, Waste Removal
$518.70 MonthlyThis beautiful 3 bedroom townhome is located in the sought after inner city community of Kelvin Grove. Close to all amenities including Chinook Centre, Rockyview Hospital, Schools, bike paths, Glenmore Damn/Park, and only a 7 min drive to downtown. Included is parking for 3 vehicles via an oversized garage with an upgraded door, 1 driveway and 1 reserved owners spot and visitor parking for guests. This is a quiet pet friendly complex with a private fenced in backyard backing onto a greenspace. The backyard also features a high quality composite deck patio perfect for entertaining. Two beautiful French doors allow access to the huge living room from the backyard. The Kitchen features stainless steel appliances and lots of natural sunlight. The Large primary bedroom can fit a king sized bed and has a walkthrough closet to a full 4 piece ensuite. Upstairs has 2 additional bedrooms and another full sized bathroom. The basement features lots of storage room and washer and dryer. All windows throughout are triple pained. (id:57810)
Open House
This property has open houses!
1:00 pm
Ends at:3:00 pm
Property Details
| MLS® Number | A2164423 |
| Property Type | Single Family |
| Neigbourhood | Fairview Industrial |
| Community Name | Kelvin Grove |
| AmenitiesNearBy | Park, Playground, Schools, Shopping |
| CommunityFeatures | Pets Allowed |
| Features | French Door, Closet Organizers, No Smoking Home, Parking |
| ParkingSpaceTotal | 3 |
| Plan | 7911288 |
| Structure | Deck |
Building
| BathroomTotal | 3 |
| BedroomsAboveGround | 3 |
| BedroomsTotal | 3 |
| Amenities | Laundry Facility |
| Appliances | Washer, Refrigerator, Dishwasher, Stove, Oven, Dryer, Microwave Range Hood Combo, Window Coverings, Garage Door Opener |
| BasementDevelopment | Unfinished |
| BasementType | Full (unfinished) |
| ConstructedDate | 1970 |
| ConstructionMaterial | Poured Concrete, Wood Frame |
| ConstructionStyleAttachment | Attached |
| CoolingType | None |
| ExteriorFinish | Brick, Concrete, Stucco |
| FlooringType | Carpeted, Ceramic Tile, Hardwood |
| FoundationType | Poured Concrete |
| HalfBathTotal | 1 |
| HeatingType | Forced Air |
| StoriesTotal | 2 |
| SizeInterior | 1682.65 Sqft |
| TotalFinishedArea | 1682.65 Sqft |
| Type | Row / Townhouse |
Parking
| Carport | |
| Parking Pad | |
| Attached Garage | 1 |
Land
| Acreage | No |
| FenceType | Fence |
| LandAmenities | Park, Playground, Schools, Shopping |
| SizeTotalText | Unknown |
| ZoningDescription | M-c1 D42 |
Rooms
| Level | Type | Length | Width | Dimensions |
|---|---|---|---|---|
| Second Level | 2pc Bathroom | 5.00 Ft x 6.42 Ft | ||
| Second Level | Breakfast | 9.25 Ft x 8.50 Ft | ||
| Second Level | Dining Room | 9.58 Ft x 19.50 Ft | ||
| Second Level | Foyer | 8.42 Ft x 9.50 Ft | ||
| Second Level | Kitchen | 9.25 Ft x 8.42 Ft | ||
| Second Level | Living Room | 11.83 Ft x 19.50 Ft | ||
| Third Level | 4pc Bathroom | 5.00 Ft x 11.17 Ft | ||
| Third Level | 4pc Bathroom | 7.67 Ft x 5.08 Ft | ||
| Third Level | Bedroom | 9.25 Ft x 12.17 Ft | ||
| Third Level | Bedroom | 10.08 Ft x 16.50 Ft | ||
| Third Level | Primary Bedroom | 11.00 Ft x 15.25 Ft | ||
| Third Level | Other | 7.67 Ft x 6.00 Ft | ||
| Basement | Storage | 21.42 Ft x 19.83 Ft |
https://www.realtor.ca/real-estate/27396649/207-1305-glenmore-trail-sw-calgary-kelvin-grove
Interested?
Contact us for more information














































