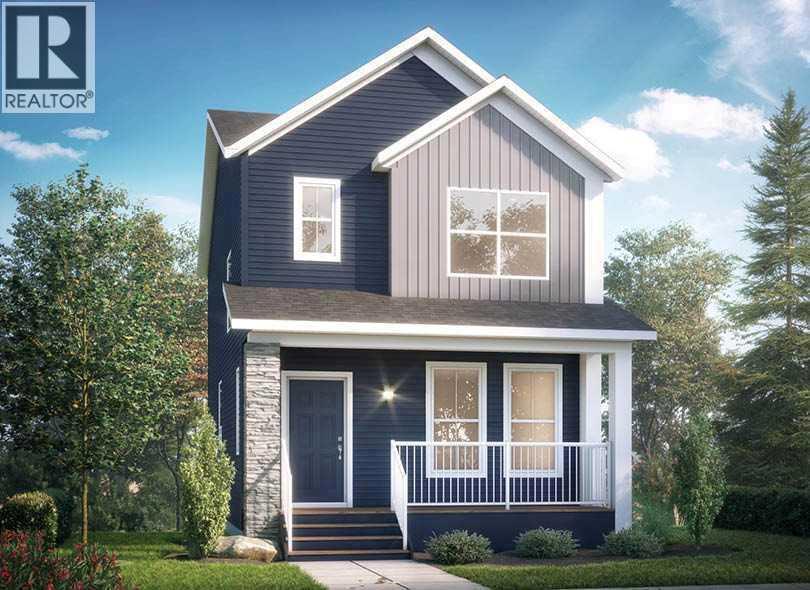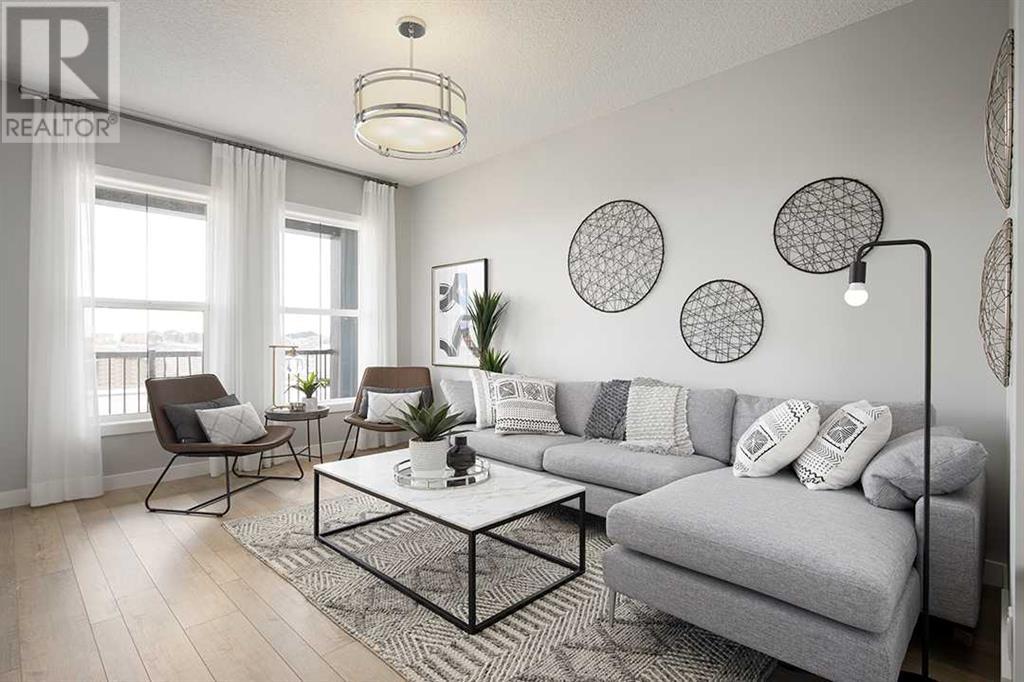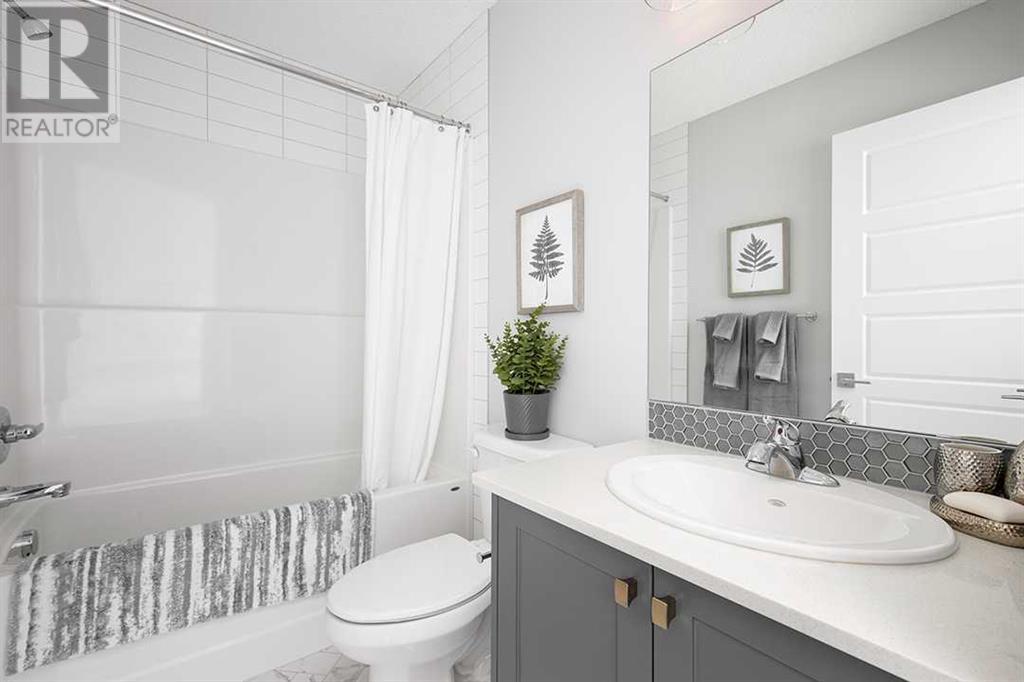3 Bedroom
3 Bathroom
1,412 ft2
None
Forced Air
$604,800
Welcome to the Aries II, a pre-construction 3-bedroom, 2.5-bathroom home by Shane Homes in the growing community of Cobblestone Creek in Airdrie. This laned home includes a 20x22 concrete parking pad at the rear and offers convenient access to nearby parks, schools, and shopping. Features include a full-width veranda, a bright front family room, a rear L-shaped kitchen with a spacious island and pantry, and a main-floor mudroom with a half bath. The second floor offers a central laundry room, two secondary bedrooms with walk-in closets, a 3-piece main bath, and a large owner’s bedroom with a sitting area, walk-in closet, and private ensuite. Customize this home with a variety of options available. Photos, plans, and elevations are illustrative; finishes and layouts may vary. Photos are representative. (id:57810)
Property Details
|
MLS® Number
|
A2194139 |
|
Property Type
|
Single Family |
|
Community Name
|
Cobblestone Creek |
|
Amenities Near By
|
Playground |
|
Community Features
|
Pets Allowed With Restrictions |
|
Features
|
No Animal Home, No Smoking Home |
|
Parking Space Total
|
2 |
|
Plan
|
2412227 |
|
Structure
|
Porch, Porch, Porch |
Building
|
Bathroom Total
|
3 |
|
Bedrooms Above Ground
|
3 |
|
Bedrooms Total
|
3 |
|
Age
|
New Building |
|
Appliances
|
Washer, Refrigerator, Range - Electric, Dishwasher, Dryer, Microwave Range Hood Combo |
|
Basement Development
|
Unfinished |
|
Basement Type
|
Full (unfinished) |
|
Construction Material
|
Wood Frame |
|
Construction Style Attachment
|
Detached |
|
Cooling Type
|
None |
|
Exterior Finish
|
Vinyl Siding |
|
Flooring Type
|
Carpeted, Ceramic Tile, Vinyl Plank |
|
Foundation Type
|
Poured Concrete |
|
Half Bath Total
|
1 |
|
Heating Fuel
|
Natural Gas |
|
Heating Type
|
Forced Air |
|
Stories Total
|
2 |
|
Size Interior
|
1,412 Ft2 |
|
Total Finished Area
|
1412 Sqft |
|
Type
|
House |
Parking
Land
|
Acreage
|
No |
|
Fence Type
|
Not Fenced |
|
Land Amenities
|
Playground |
|
Size Depth
|
34 M |
|
Size Frontage
|
8.53 M |
|
Size Irregular
|
290.02 |
|
Size Total
|
290.02 M2|0-4,050 Sqft |
|
Size Total Text
|
290.02 M2|0-4,050 Sqft |
|
Zoning Description
|
Tbd |
Rooms
| Level |
Type |
Length |
Width |
Dimensions |
|
Main Level |
2pc Bathroom |
|
|
.00 Ft x .00 Ft |
|
Main Level |
Dining Room |
|
|
9.00 Ft x 9.00 Ft |
|
Main Level |
Living Room |
|
|
10.50 Ft x 15.08 Ft |
|
Upper Level |
5pc Bathroom |
|
|
.00 Ft x .00 Ft |
|
Upper Level |
4pc Bathroom |
|
|
.00 Ft x .00 Ft |
|
Upper Level |
Primary Bedroom |
|
|
11.00 Ft x 13.83 Ft |
|
Upper Level |
Bedroom |
|
|
9.25 Ft x 11.00 Ft |
|
Upper Level |
Bedroom |
|
|
9.25 Ft x 11.00 Ft |
https://www.realtor.ca/real-estate/27965672/2062-cobblebrook-crescent-sw-airdrie-cobblestone-creek












