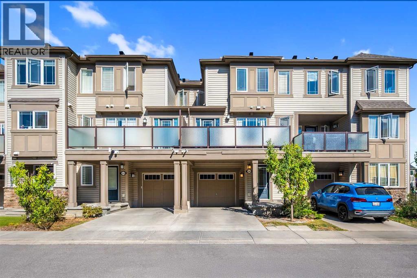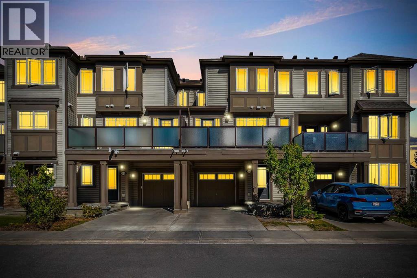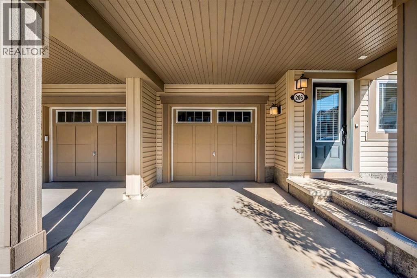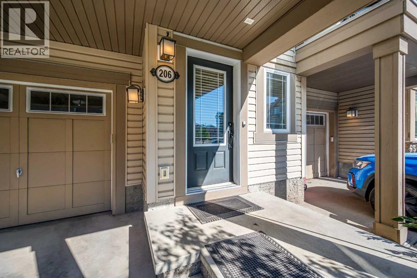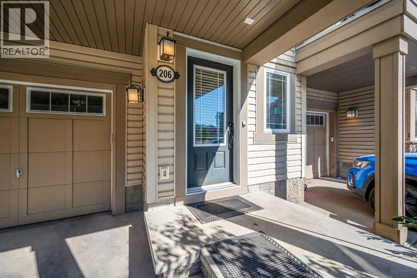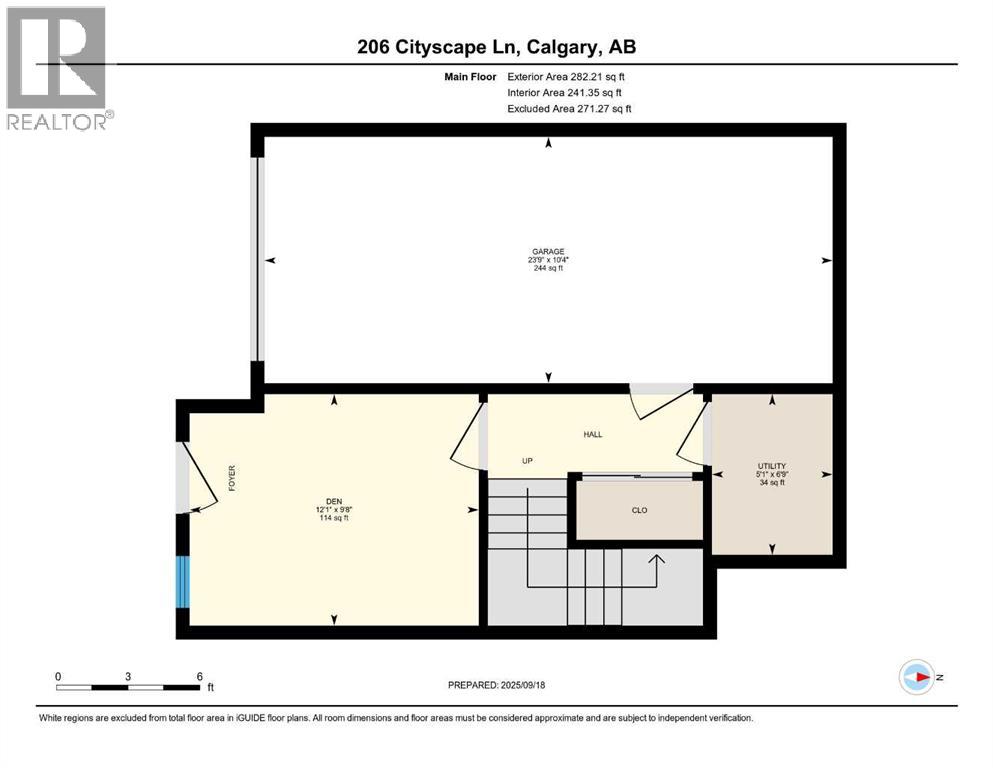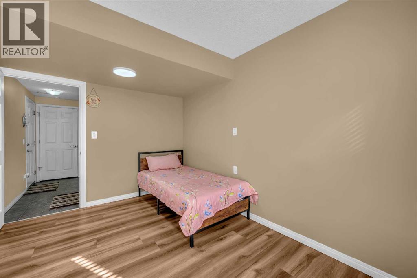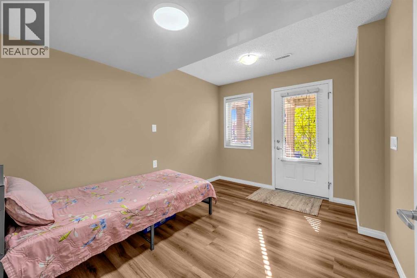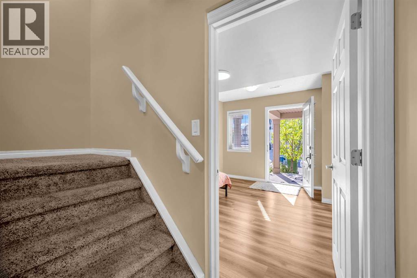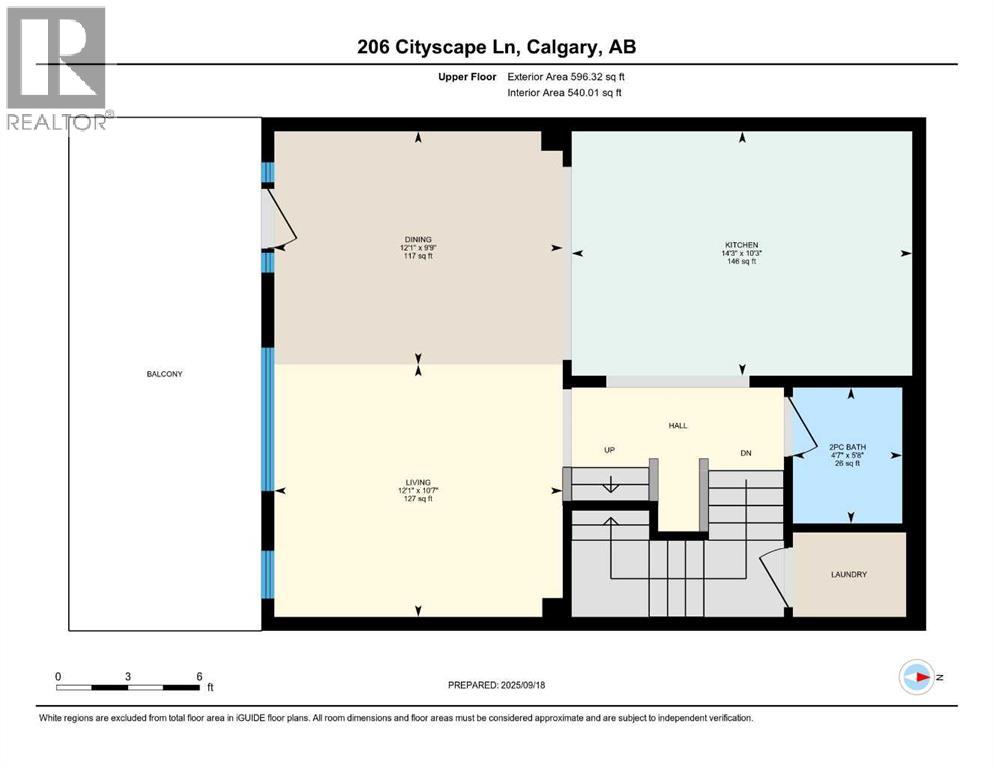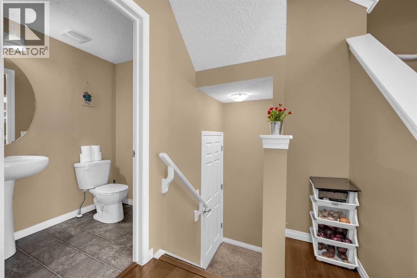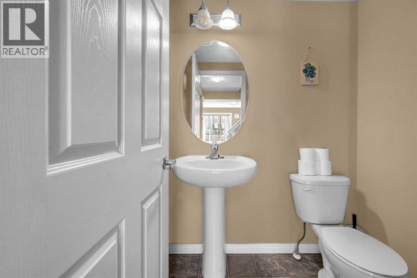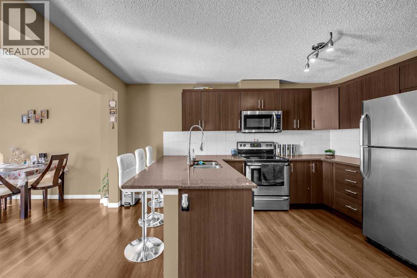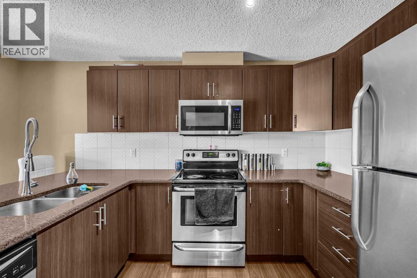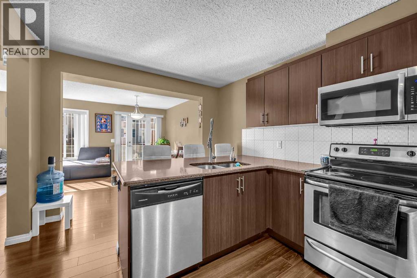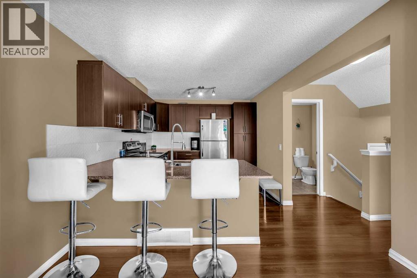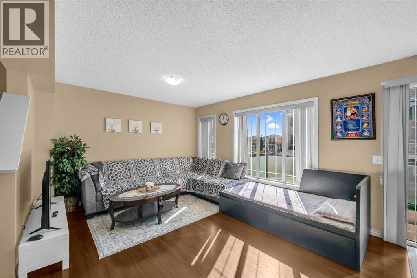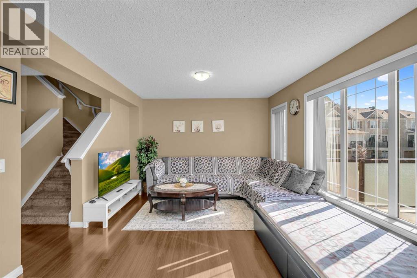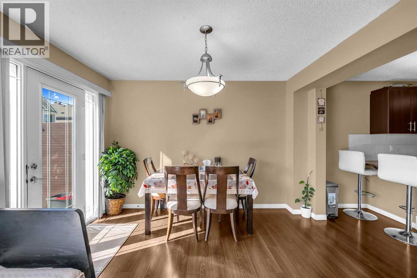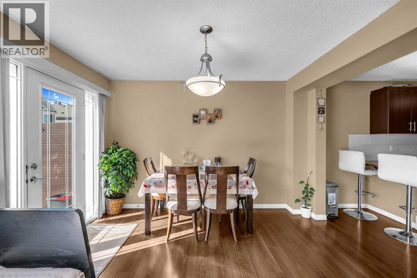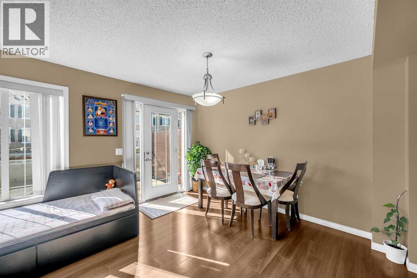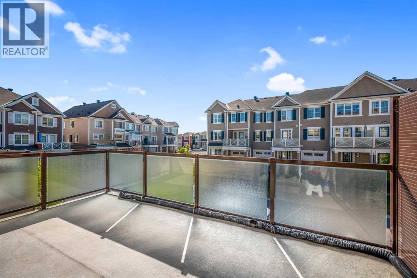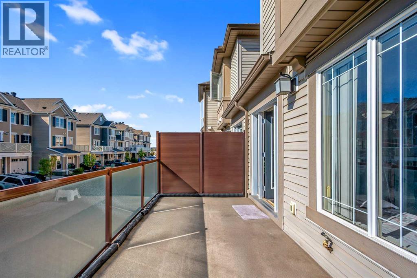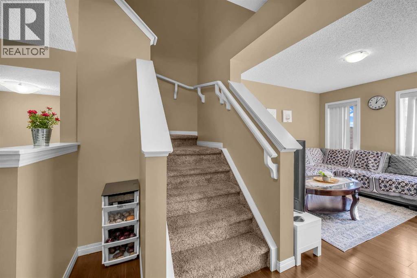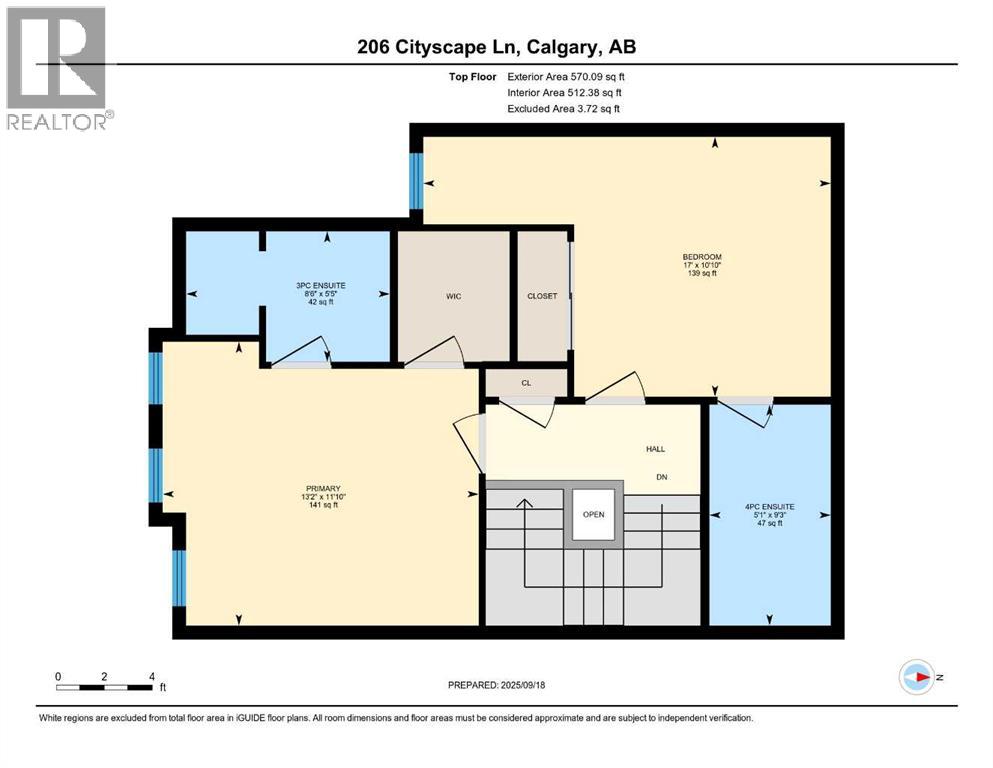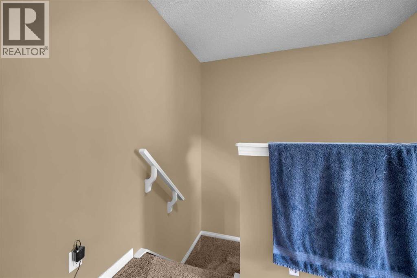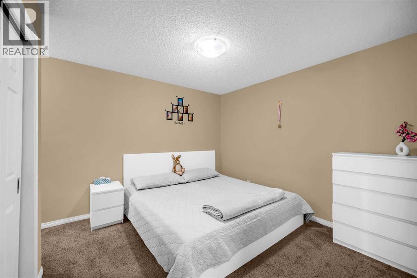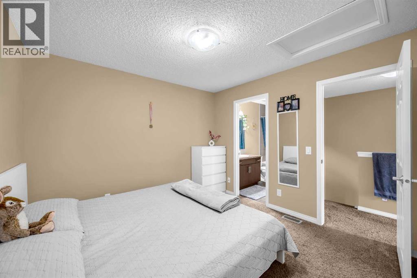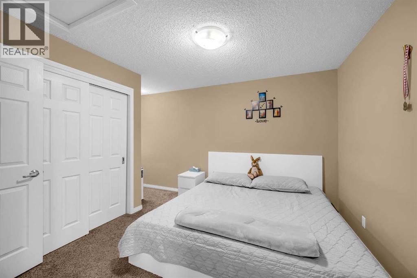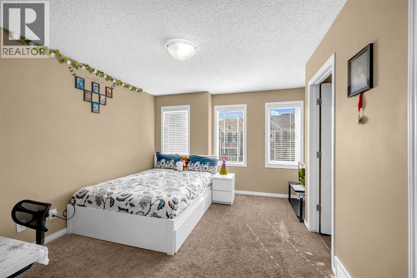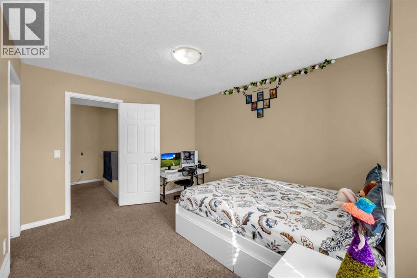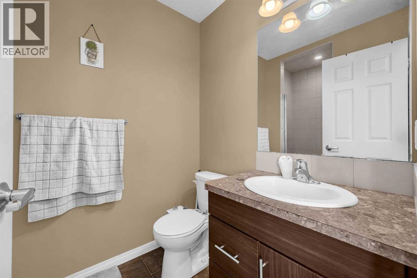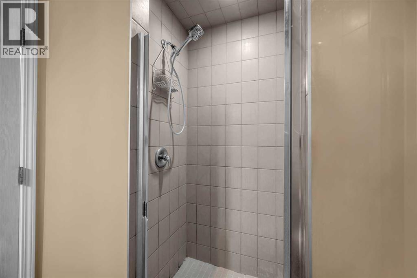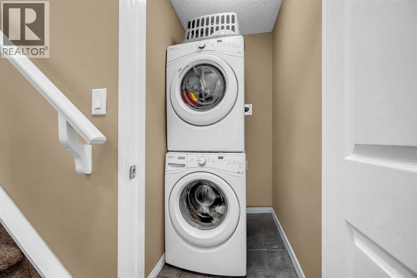206 Cityscape Lane Ne Calgary, Alberta T3N 0P9
$379,900Maintenance, Common Area Maintenance, Insurance, Reserve Fund Contributions
$237.60 Monthly
Maintenance, Common Area Maintenance, Insurance, Reserve Fund Contributions
$237.60 MonthlyLOW CONDO FEE | MAIN FLOOR DEN | TWO MASTER SUITES | PRIME LOCATION |Welcome to this stylish and affordable townhouse in the vibrant community of Cityscape! Featuring 2 spacious bedrooms, each with its own private ensuite bathroom, this home offers both comfort and convenience.The primary suite boasts a large walk-in closet, while the open-concept main living area is filled with natural light, creating a bright and inviting atmosphere. The modern kitchen is equipped with stainless steel appliances, granite countertops, ample cupboard space, and bar-style seating — perfect for everyday living and entertaining.Enjoy the south-facing oversized balcony, ideal for summer BBQs and relaxing outdoors. Additional highlights include a main floor DEN, in-unit laundry, a single garage with a covered parking pad, and plenty of storage space.Located close to shopping, playgrounds, scenic walking paths, Deerfoot Trail, Stoney Trail, and more, this home offers incredible value and convenience.Don’t miss out — book your showing today! (id:57810)
Property Details
| MLS® Number | A2268506 |
| Property Type | Single Family |
| Neigbourhood | Cityscape |
| Community Name | Cityscape |
| Amenities Near By | Park, Playground, Shopping |
| Community Features | Pets Allowed With Restrictions |
| Features | No Animal Home, No Smoking Home |
| Parking Space Total | 2 |
| Plan | 1511109 |
Building
| Bathroom Total | 3 |
| Bedrooms Above Ground | 2 |
| Bedrooms Total | 2 |
| Appliances | Washer, Refrigerator, Range - Electric, Dishwasher, Dryer, Microwave Range Hood Combo, Window Coverings |
| Basement Type | None |
| Constructed Date | 2014 |
| Construction Material | Wood Frame |
| Construction Style Attachment | Attached |
| Cooling Type | None |
| Exterior Finish | Vinyl Siding |
| Flooring Type | Carpeted, Laminate, Linoleum |
| Foundation Type | Poured Concrete |
| Half Bath Total | 1 |
| Heating Fuel | Natural Gas |
| Heating Type | Forced Air |
| Stories Total | 3 |
| Size Interior | 1,449 Ft2 |
| Total Finished Area | 1448.61 Sqft |
| Type | Row / Townhouse |
Parking
| Attached Garage | 1 |
Land
| Acreage | No |
| Fence Type | Fence |
| Land Amenities | Park, Playground, Shopping |
| Size Frontage | 6.4 M |
| Size Irregular | 950.00 |
| Size Total | 950 Sqft|0-4,050 Sqft |
| Size Total Text | 950 Sqft|0-4,050 Sqft |
| Zoning Description | Dc |
Rooms
| Level | Type | Length | Width | Dimensions |
|---|---|---|---|---|
| Main Level | Den | 9.67 Ft x 12.08 Ft | ||
| Main Level | Furnace | 6.75 Ft x 5.08 Ft | ||
| Upper Level | 2pc Bathroom | 5.67 Ft x 4.58 Ft | ||
| Upper Level | Dining Room | 9.75 Ft x 12.08 Ft | ||
| Upper Level | Kitchen | 10.25 Ft x 14.25 Ft | ||
| Upper Level | Living Room | 10.58 Ft x 12.08 Ft | ||
| Upper Level | 3pc Bathroom | 5.42 Ft x 8.50 Ft | ||
| Upper Level | 4pc Bathroom | 9.25 Ft x 5.08 Ft | ||
| Upper Level | Bedroom | 10.83 Ft x 17.00 Ft | ||
| Upper Level | Primary Bedroom | 11.83 Ft x 13.17 Ft |
https://www.realtor.ca/real-estate/29060645/206-cityscape-lane-ne-calgary-cityscape
Contact Us
Contact us for more information
