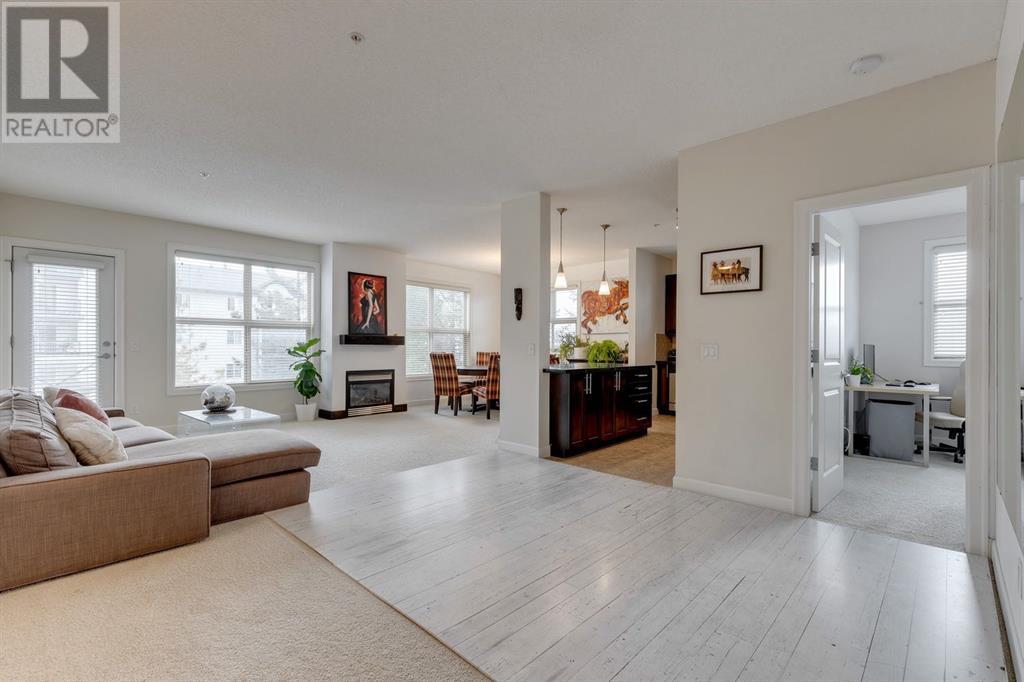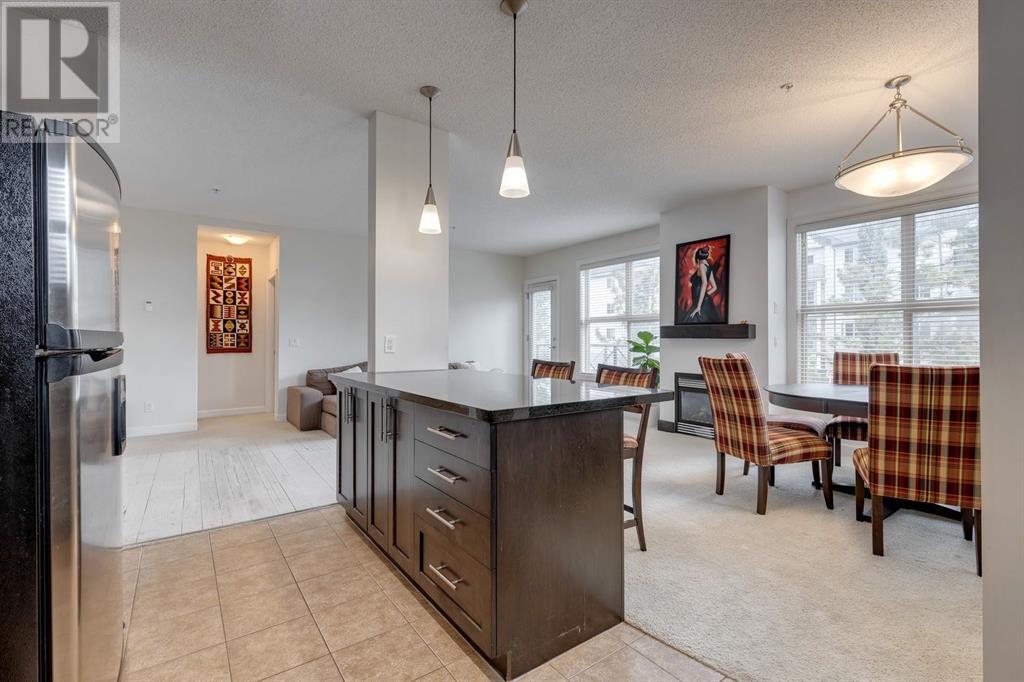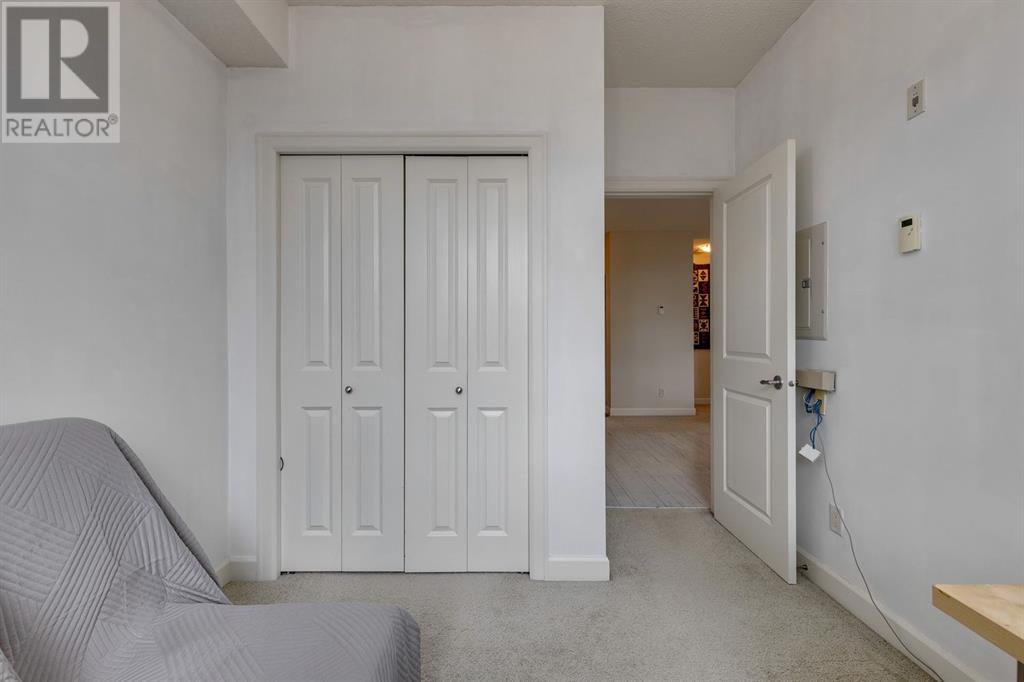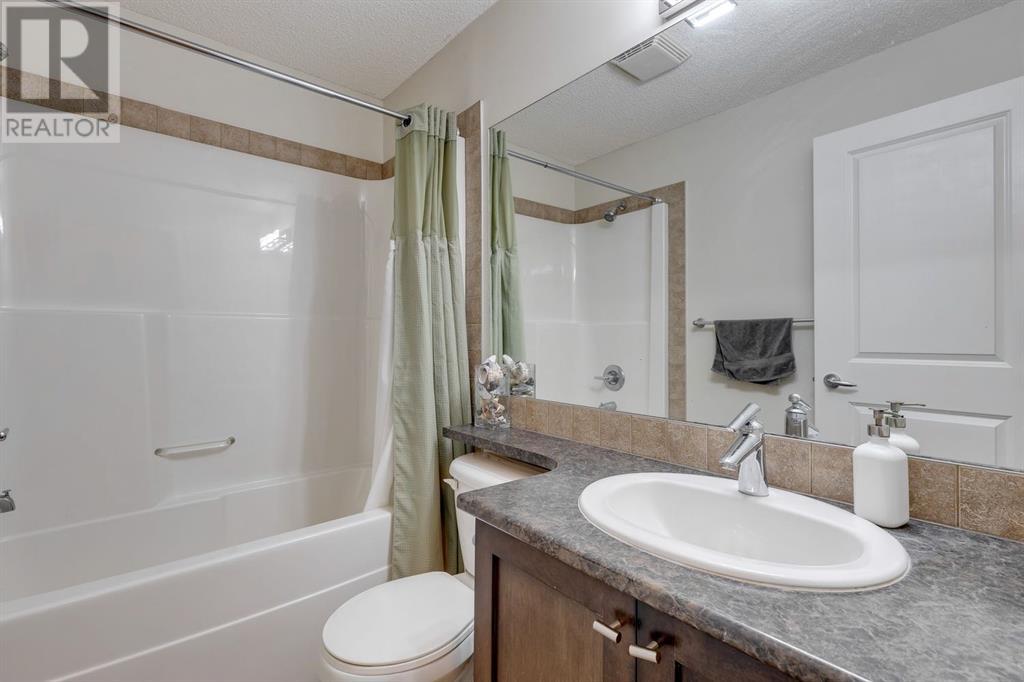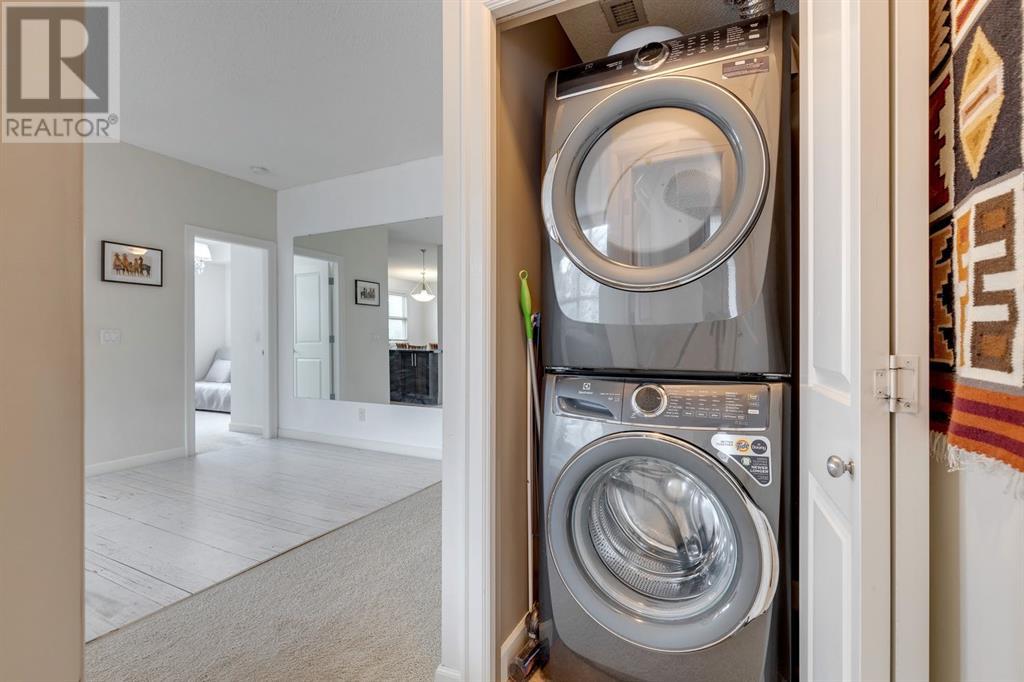206, 88 Arbour Lake Road Nw Calgary, Alberta T3G 0C2
$374,900Maintenance, Condominium Amenities, Common Area Maintenance, Heat, Insurance, Property Management, Reserve Fund Contributions, Water
$733.91 Monthly
Maintenance, Condominium Amenities, Common Area Maintenance, Heat, Insurance, Property Management, Reserve Fund Contributions, Water
$733.91 MonthlyThis stunning, freshly painted 2-bedroom end unit condo in the sought-after Stonecroft at Arbour Lake is perfectly situated near the LRT and Crowfoot Centre. The bright and spacious layout features 9-foot ceilings and in-floor heating, creating a warm and inviting atmosphere. The open-concept design includes a large living room with a gas fireplace, a dining area perfect for entertaining, and a beautiful kitchen complete with warm-toned cabinetry, stainless steel appliances, granite countertops, and a large island with a breakfast bar. The master suite offers his and hers closets, a 4-piece ensuite with a deep soaker tub, and direct access to the deck. A second bedroom and another 4-piece main bath add to the comfort and convenience. Additional perks include a deck with a BBQ gas line, two underground parking stalls, and a storage locker. The unit also comes with a stacking washer and dryer. As a corner-end unit, it offers picturesque views of downtown and the mountains. The building provides excellent amenities, including a residents' gym, bike storage, two elevators, and secure indoor visitor parking. This is truly an exceptional unit in a fantastic complex. (id:57810)
Property Details
| MLS® Number | A2161305 |
| Property Type | Single Family |
| Neigbourhood | Arbour Lake |
| Community Name | Arbour Lake |
| AmenitiesNearBy | Park, Playground, Schools, Shopping, Water Nearby |
| CommunityFeatures | Lake Privileges, Pets Allowed |
| Features | No Animal Home, No Smoking Home, Gas Bbq Hookup, Parking |
| ParkingSpaceTotal | 2 |
| Plan | 0813448 |
Building
| BathroomTotal | 2 |
| BedroomsAboveGround | 2 |
| BedroomsTotal | 2 |
| Amenities | Exercise Centre |
| Appliances | Refrigerator, Dishwasher, Stove, Microwave Range Hood Combo, Washer & Dryer |
| ConstructedDate | 2008 |
| ConstructionMaterial | Wood Frame |
| ConstructionStyleAttachment | Attached |
| CoolingType | None |
| ExteriorFinish | Brick, Stucco |
| FireplacePresent | Yes |
| FireplaceTotal | 1 |
| FlooringType | Carpeted, Ceramic Tile |
| HeatingType | In Floor Heating |
| StoriesTotal | 4 |
| SizeInterior | 1060.09 Sqft |
| TotalFinishedArea | 1060.09 Sqft |
| Type | Apartment |
Parking
| Garage | |
| Heated Garage | |
| Underground |
Land
| Acreage | No |
| LandAmenities | Park, Playground, Schools, Shopping, Water Nearby |
| SizeTotalText | Unknown |
| ZoningDescription | M-c2 |
Rooms
| Level | Type | Length | Width | Dimensions |
|---|---|---|---|---|
| Main Level | Kitchen | 13.75 Ft x 9.00 Ft | ||
| Main Level | Dining Room | 12.33 Ft x 11.67 Ft | ||
| Main Level | Living Room | 24.17 Ft x 12.33 Ft | ||
| Main Level | Foyer | 8.33 Ft x 5.00 Ft | ||
| Main Level | Laundry Room | 3.17 Ft x 3.00 Ft | ||
| Main Level | Primary Bedroom | 13.42 Ft x 11.00 Ft | ||
| Main Level | Bedroom | 9.67 Ft x 9.00 Ft | ||
| Main Level | 4pc Bathroom | 7.75 Ft x 5.00 Ft | ||
| Main Level | 4pc Bathroom | 8.17 Ft x 7.67 Ft |
https://www.realtor.ca/real-estate/27341977/206-88-arbour-lake-road-nw-calgary-arbour-lake
Interested?
Contact us for more information



