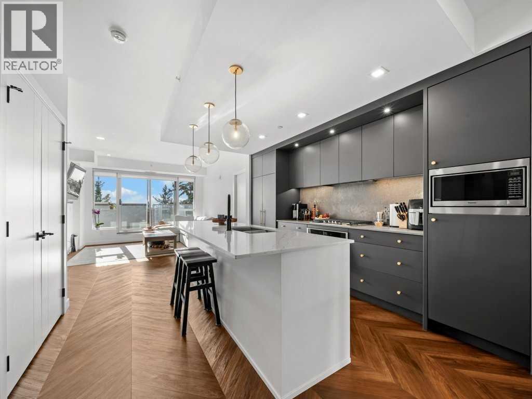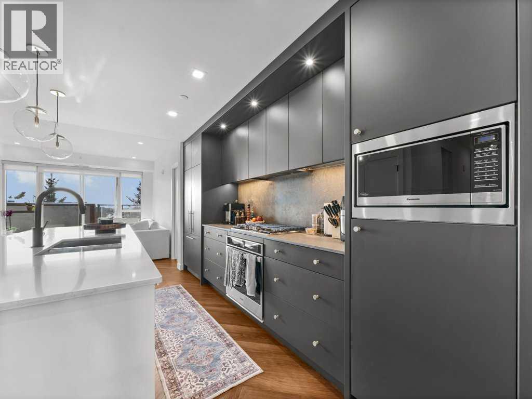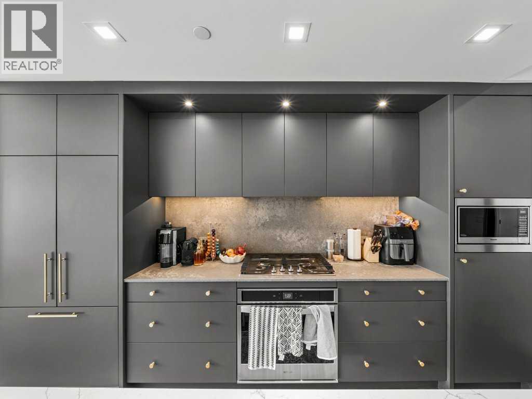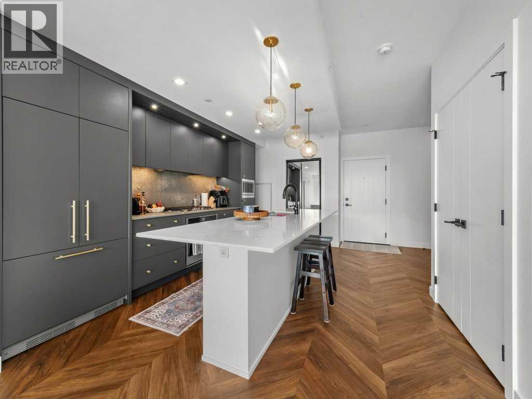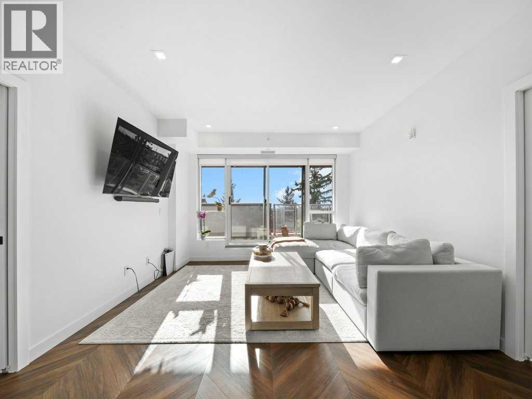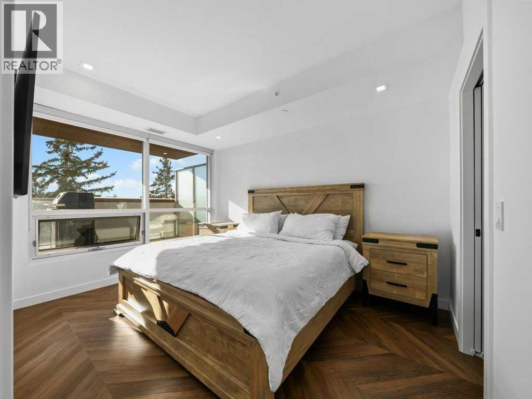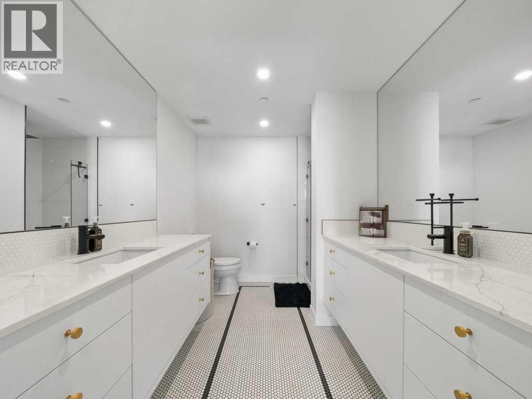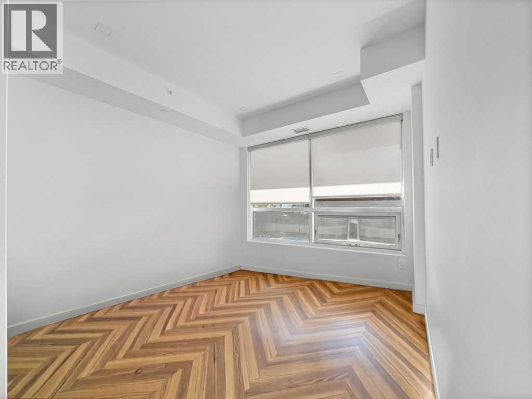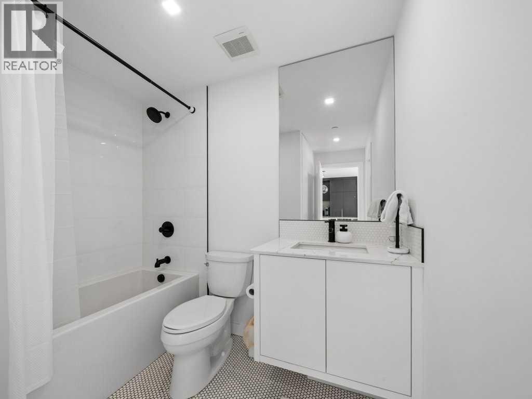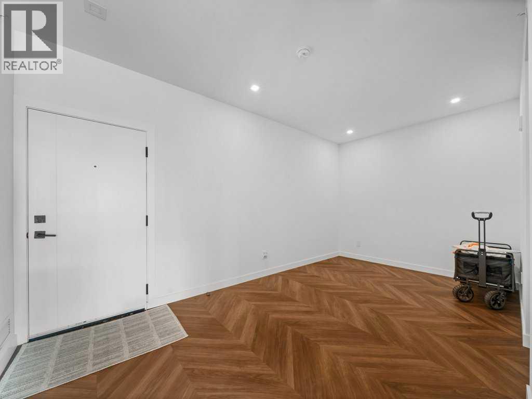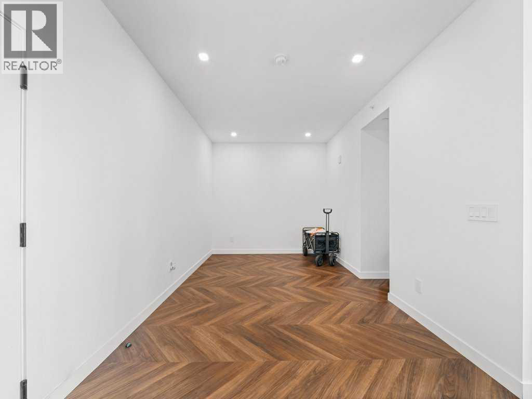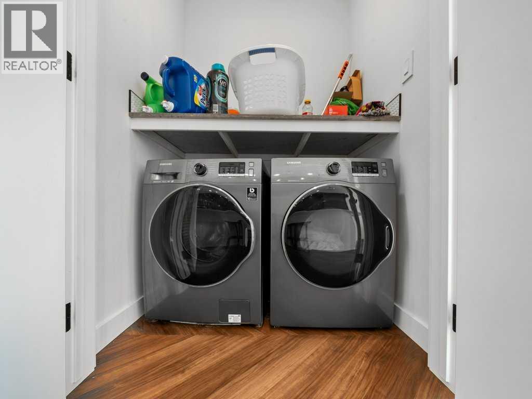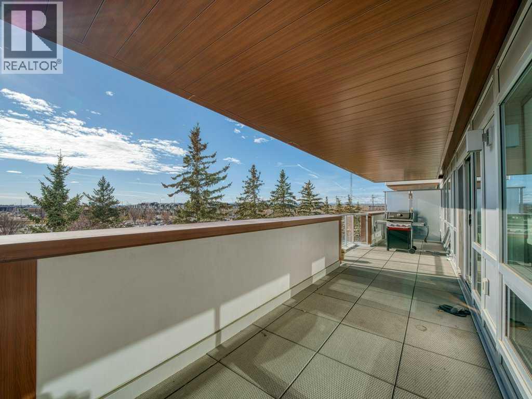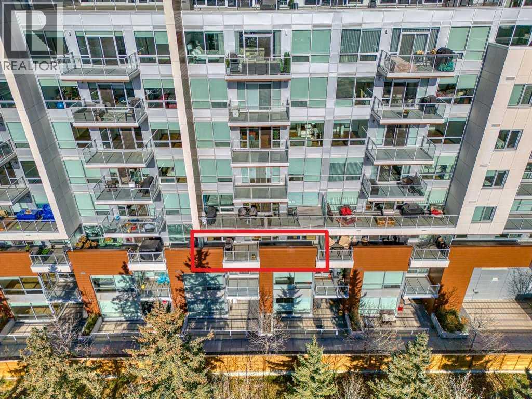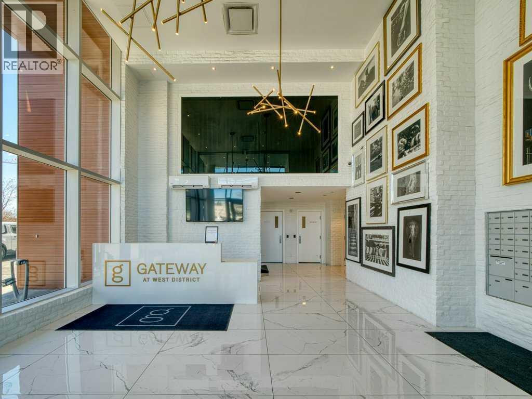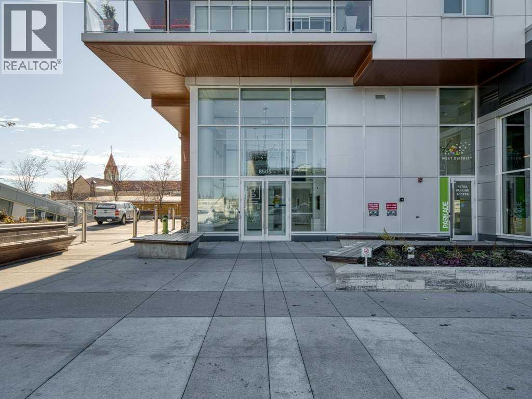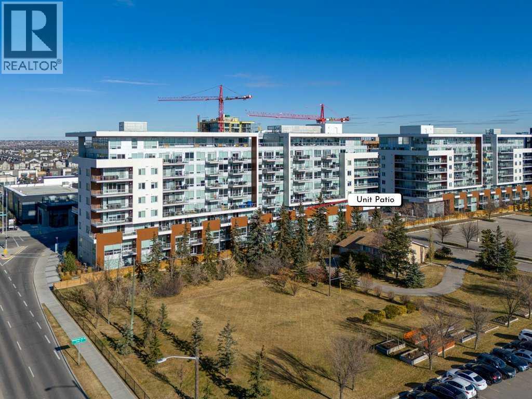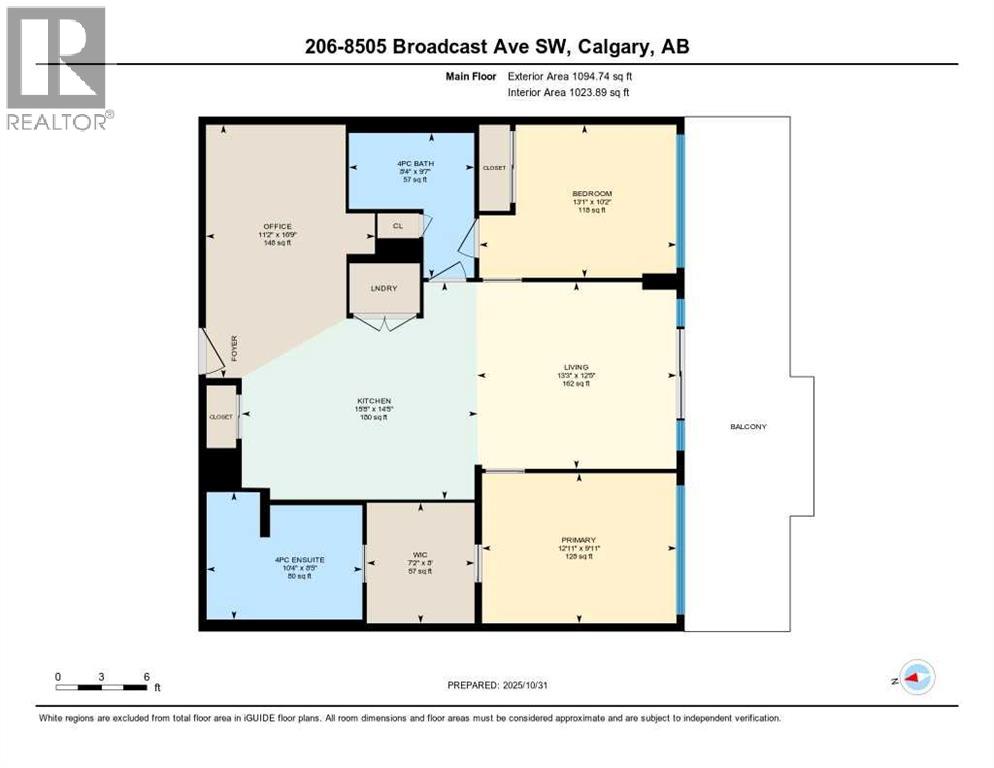206, 8505 Broadcast Avenue Sw Calgary, Alberta T3H 6B5
$499,000Maintenance, Condominium Amenities, Common Area Maintenance, Heat, Insurance, Interior Maintenance, Ground Maintenance, Property Management, Reserve Fund Contributions, Waste Removal, Water
$665.98 Monthly
Maintenance, Condominium Amenities, Common Area Maintenance, Heat, Insurance, Interior Maintenance, Ground Maintenance, Property Management, Reserve Fund Contributions, Waste Removal, Water
$665.98 MonthlyWelcome to Gateway by Truman where contemporary design meets urban convenience in Calgary’s premier West District. This stunning SOUTH FACING 2-bedroom, 2-bathroom south-facing unit combines modern luxury with everyday functionality. Featuring soaring 9-foot ceilings, floor-to-ceiling windows, and chevron-patterned luxury flooring, this residence offers an abundance of natural light and an open-concept layout perfect for both relaxation and entertaining. The chef-inspired kitchen showcases quartz countertops, full-height soft-close cabinetry, under-cabinet lighting, and high-end stainless-steel appliances including a gas cooktop and built-in oven. The spacious primary suite includes a walk-through closet and elegant ensuite with double vanities and a glass-enclosed shower, while the second bedroom and full bath provide ideal flexibility for guests, roommates, or a home office setup. Step onto your sun-drenched private balcony to enjoy peaceful south exposure and evening sunsets, complete with a gas line for BBQ or outdoor heating. Additional conveniences include in-suite laundry, titled underground parking, and access to on-site amenities such as the owner’s lounge, bike storage, and an expansive rooftop terrace. Perfectly situated just steps from boutique shops, cafés, and the new West District retail corridor, this residence offers an unparalleled lifestyle. At its heart lies Radio Park, an award-winning 8-acre urban green space that serves as the community’s social centerpiece. With walking paths, an amphitheatre, a skating pond, and year-round recreational programming, it’s one of Calgary’s most thoughtfully designed public parks, seamlessly blending nature, art, and community life. Experience elevated living in one of West Calgary’s most dynamic and desirable neighbourhoods, where luxury, location, and lifestyle converge. (id:57810)
Property Details
| MLS® Number | A2268179 |
| Property Type | Single Family |
| Community Name | West Springs |
| Amenities Near By | Park, Playground, Schools, Shopping |
| Community Features | Pets Allowed With Restrictions |
| Features | Closet Organizers, No Animal Home, No Smoking Home, Gas Bbq Hookup, Parking |
| Parking Space Total | 1 |
| Plan | 1912016 |
| Structure | None |
Building
| Bathroom Total | 2 |
| Bedrooms Above Ground | 2 |
| Bedrooms Total | 2 |
| Amenities | Party Room, Recreation Centre |
| Appliances | Refrigerator, Cooktop - Gas, Dishwasher, Microwave, Oven - Built-in, Hood Fan, Window Coverings, Washer & Dryer |
| Constructed Date | 2020 |
| Construction Material | Poured Concrete |
| Construction Style Attachment | Attached |
| Cooling Type | Central Air Conditioning |
| Exterior Finish | Concrete |
| Flooring Type | Tile, Vinyl Plank |
| Stories Total | 6 |
| Size Interior | 1,024 Ft2 |
| Total Finished Area | 1023.89 Sqft |
| Type | Apartment |
Parking
| Visitor Parking | |
| Underground |
Land
| Acreage | No |
| Land Amenities | Park, Playground, Schools, Shopping |
| Size Total Text | Unknown |
| Zoning Description | Dc |
Rooms
| Level | Type | Length | Width | Dimensions |
|---|---|---|---|---|
| Main Level | Other | 14.42 Ft x 15.67 Ft | ||
| Main Level | Living Room/dining Room | 12.42 Ft x 13.25 Ft | ||
| Main Level | Primary Bedroom | 9.92 Ft x 12.92 Ft | ||
| Main Level | Bedroom | 10.17 Ft x 13.08 Ft | ||
| Main Level | Bonus Room | 16.75 Ft x 11.17 Ft | ||
| Main Level | 4pc Bathroom | 8.42 Ft x 10.33 Ft | ||
| Main Level | 4pc Bathroom | 9.58 Ft x 8.33 Ft | ||
| Main Level | Other | 8.00 Ft x 7.17 Ft |
https://www.realtor.ca/real-estate/29062808/206-8505-broadcast-avenue-sw-calgary-west-springs
Contact Us
Contact us for more information
