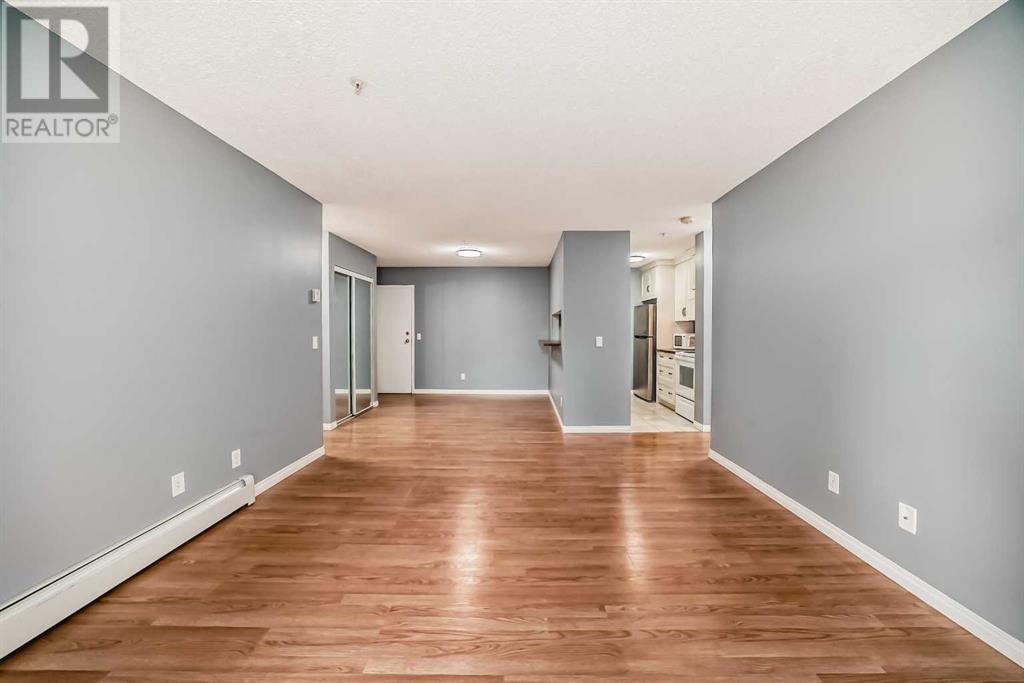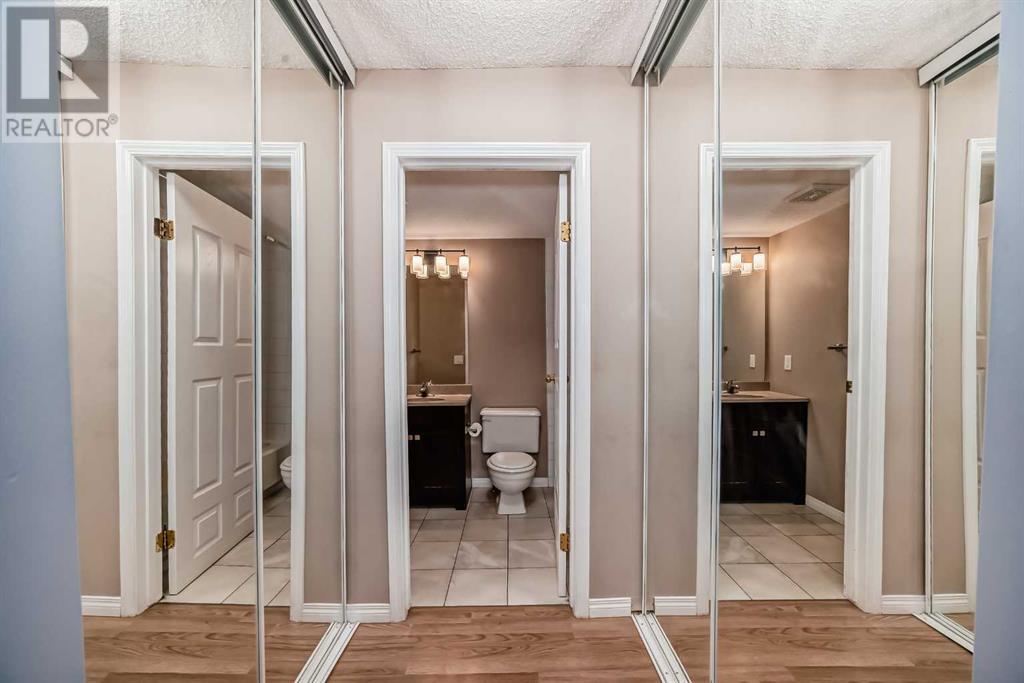206, 55 Arbour Grove Close Nw Calgary, Alberta T3G 4K3
$309,900Maintenance, Heat, Insurance, Property Management, Reserve Fund Contributions, Sewer, Waste Removal, Water
$453.39 Monthly
Maintenance, Heat, Insurance, Property Management, Reserve Fund Contributions, Sewer, Waste Removal, Water
$453.39 MonthlyCharming 2 Bed, 2 Bath Condo in Arbour Lake – Your Ideal Retreat! Must see!Welcome to this beautiful condo in the sought-after community of Arbour Lake, offering the perfect blend of comfort, style, and convenience. Situated close to major routes like Stoney Trail, Crowchild Trail, and just minutes from the Crowfoot C-Train Station, this condo is perfect for anyone looking for easy city access.•Spacious Layout: The open-concept design features a central living and dining area, complete with a cozy gas fireplace, perfect for entertaining or relaxing.•Updated Kitchen: Enjoy cooking in the updated kitchen with lots of cabinets spaces.•Master Retreat: The large master bedroom boasts a walk-through closet and a private en-suite bathroom, offering a peaceful escape.•Second Bedroom & Bath: A generously sized second bedroom with natural light is situated on the opposite side of the living area for maximum privacy, along with a second full bath.•Additional Features: In-suite laundry, a massive storage room, and a private balcony add to the convenience and appeal of this unit.•Parking & Storage: Comes with a titled underground parking stall, keeping your vehicle safe year-round.•Prime Location: Walking distance to Crowfoot Crossing with shopping, dining, and entertainment options, plus access to the lake for year-round activities like boating, fishing, and ice-skating.•Fireplace: Warm up by your cozy gas fireplace in the winter • Lake Access: take advantage of exclusive access to the community lake in the summer and winter, perfect for swimming, boating, skating, ice fishing and year-round outdoor activities.•Newly renovation: new painting and new light fixturesDon't miss this opportunity to live in Calgary’s award-winning lake community with all amenities at your doorstep. Book your showing today and make this condo your new home! (id:57810)
Property Details
| MLS® Number | A2164172 |
| Property Type | Single Family |
| Neigbourhood | Arbour Lake |
| Community Name | Arbour Lake |
| AmenitiesNearBy | Park, Playground, Recreation Nearby, Schools, Shopping, Water Nearby |
| CommunityFeatures | Lake Privileges, Fishing, Pets Allowed With Restrictions |
| Features | No Animal Home, No Smoking Home, Parking |
| ParkingSpaceTotal | 1 |
| Plan | 9712202 |
Building
| BathroomTotal | 2 |
| BedroomsAboveGround | 2 |
| BedroomsTotal | 2 |
| Appliances | Refrigerator, Range - Electric, Dishwasher, Washer/dryer Stack-up |
| ArchitecturalStyle | Low Rise |
| ConstructedDate | 1997 |
| ConstructionMaterial | Wood Frame |
| ConstructionStyleAttachment | Attached |
| CoolingType | None |
| ExteriorFinish | Stucco |
| FireplacePresent | Yes |
| FireplaceTotal | 1 |
| FlooringType | Ceramic Tile, Laminate, Linoleum |
| HeatingType | Baseboard Heaters |
| StoriesTotal | 5 |
| SizeInterior | 845 Sqft |
| TotalFinishedArea | 845 Sqft |
| Type | Apartment |
Parking
| Garage | |
| Heated Garage | |
| Underground |
Land
| Acreage | No |
| LandAmenities | Park, Playground, Recreation Nearby, Schools, Shopping, Water Nearby |
| SizeTotalText | Unknown |
| ZoningDescription | M-c2 D100 |
Rooms
| Level | Type | Length | Width | Dimensions |
|---|---|---|---|---|
| Main Level | 4pc Bathroom | 4.92 Ft x 7.42 Ft | ||
| Main Level | Primary Bedroom | 13.67 Ft x 11.08 Ft | ||
| Main Level | Kitchen | 7.92 Ft x 8.67 Ft | ||
| Main Level | Living Room | 15.25 Ft x 12.25 Ft | ||
| Main Level | Other | 6.67 Ft x 12.25 Ft | ||
| Main Level | Bedroom | 9.75 Ft x 11.08 Ft | ||
| Main Level | 4pc Bathroom | 7.33 Ft x 4.92 Ft | ||
| Main Level | Dining Room | 9.33 Ft x 11.42 Ft | ||
| Main Level | Other | 8.42 Ft x 3.92 Ft | ||
| Main Level | Laundry Room | 6.00 Ft x 7.17 Ft |
https://www.realtor.ca/real-estate/27403608/206-55-arbour-grove-close-nw-calgary-arbour-lake
Interested?
Contact us for more information


































