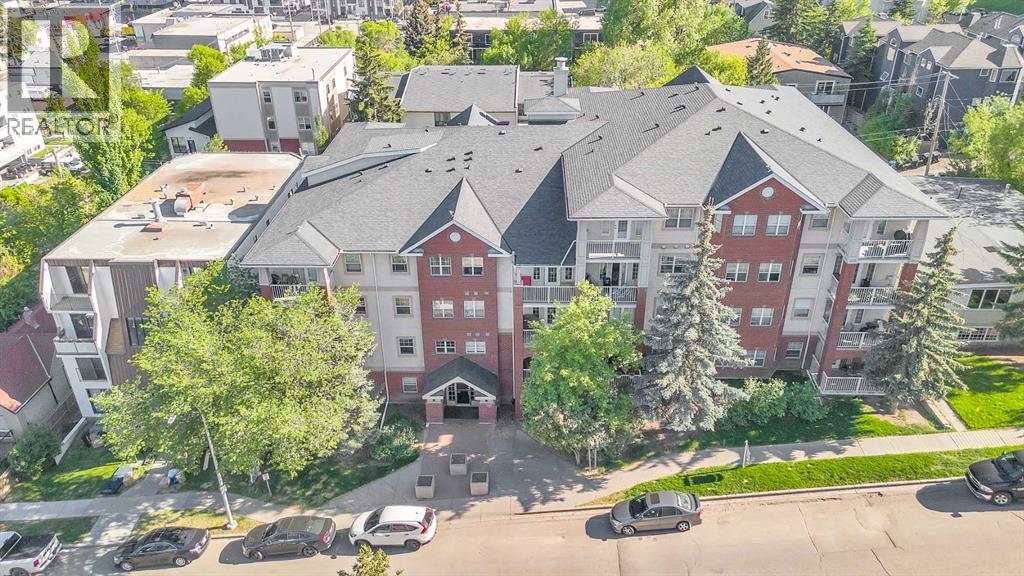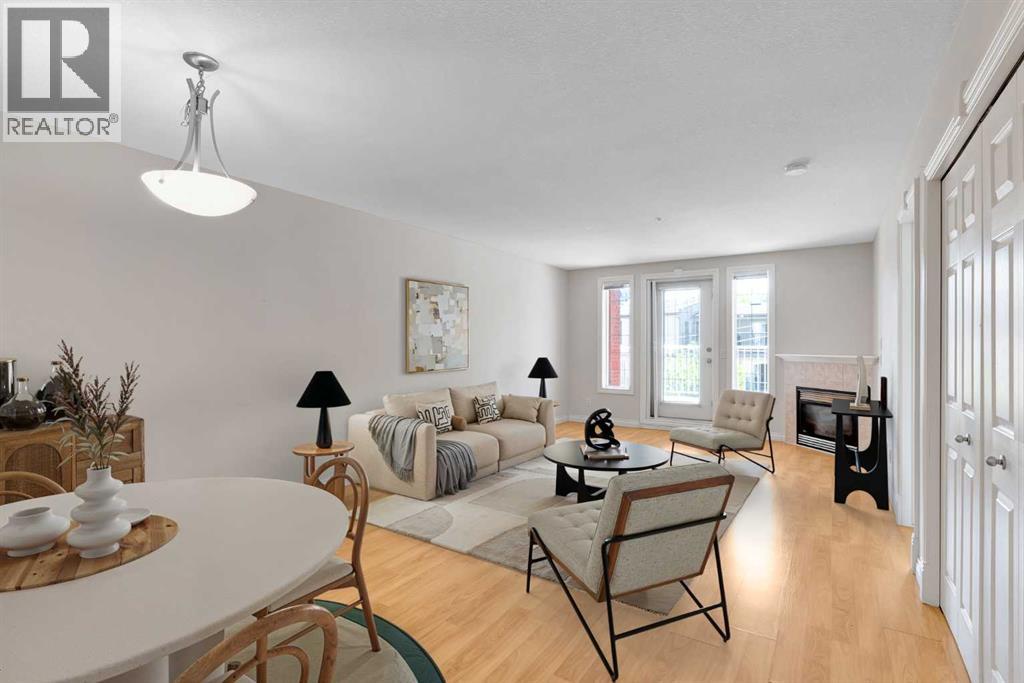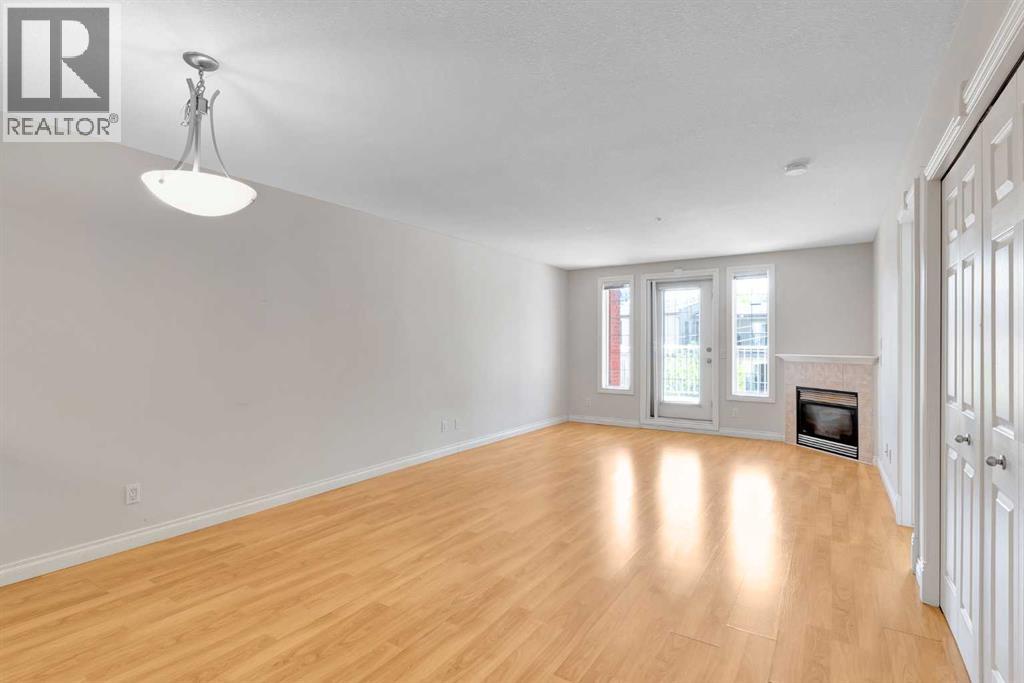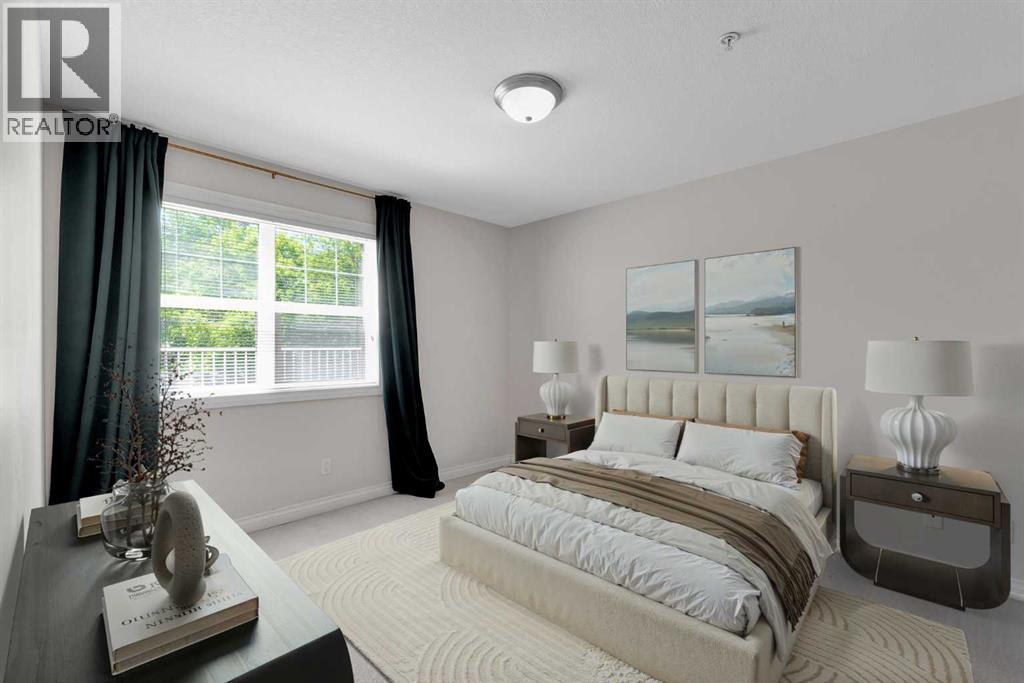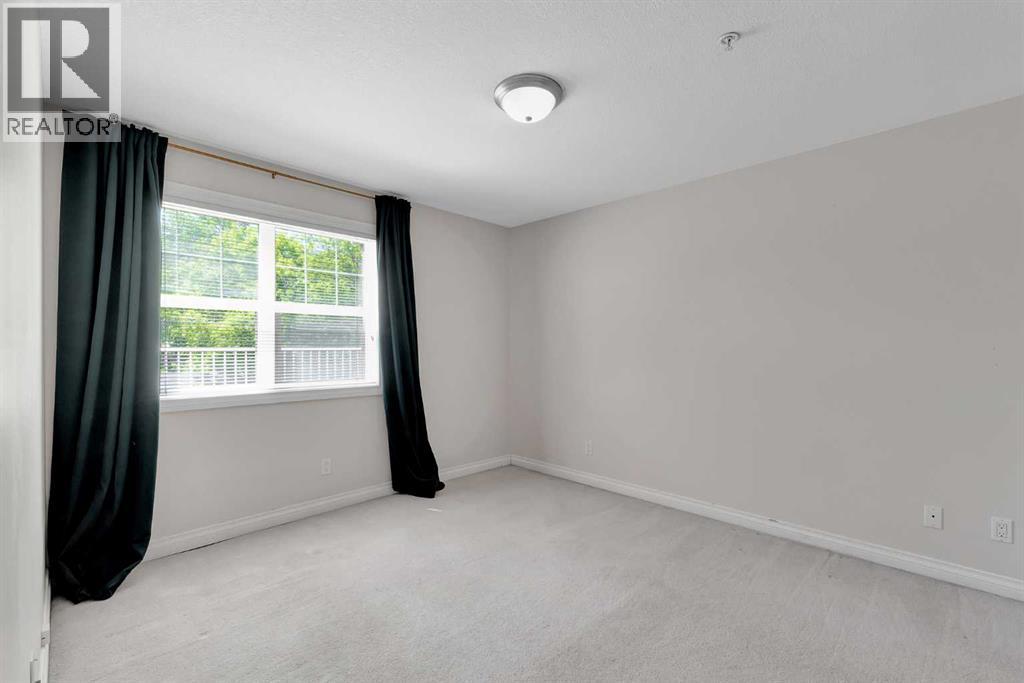206, 417 3 Avenue Ne Calgary, Alberta T2E 0H7
$269,900Maintenance, Common Area Maintenance, Heat, Insurance, Ground Maintenance, Parking, Property Management, Sewer, Water
$545.84 Monthly
Maintenance, Common Area Maintenance, Heat, Insurance, Ground Maintenance, Parking, Property Management, Sewer, Water
$545.84 MonthlyWelcome to BRIDGELAND HEIGHTS in CRESCENT HEIGHTS!!! Yes, a ONE BEDROOM UNIT WITH A DEN is available for you to move in and enjoy living in Calgary's most desirable inner-city neighbourhoods - CRESCENT HEIGHTS and Yup! BRIDGELAND, just across Edmonton Trail. This spacious South Facing One Bedroom Unit with a den is move-ready, OR if you wish to UPDATE IT TO THE NINES, it is definitely a great option. The bright open layout makes this unit SUPER ROOMY - kitchen with raised bar, living room with a corner fireplace, plus a huge balcony, perfect for summer extra living space and get togethers. A generous size bedroom has a walk-through closet to the full bathroom. And, a FLEX ROOM/DEN for your home office, library or a game room. This unit comes with Titled Underground Parking. EXCELLENT LOCATION? For sure! Bridgeland Heights is in a quiet NO THROUGH TRAFFIC road, nice walkable distance to Downtown Calgary, Walking Trails along the Bow River -RiverWalk/BowRiver Pathway, Restaurants, Coffee Shops, Parks, Off Leash Dog Park, Public Transit, Churches and more. CHECK PHOTOS !!!Don't miss this chance, call your preferred Realtor to view this property. (id:57810)
Property Details
| MLS® Number | A2225518 |
| Property Type | Single Family |
| Neigbourhood | Watermark |
| Community Name | Crescent Heights |
| Community Features | Pets Allowed With Restrictions |
| Features | Gas Bbq Hookup |
| Parking Space Total | 1 |
| Plan | 0313250 |
Building
| Bathroom Total | 1 |
| Bedrooms Above Ground | 1 |
| Bedrooms Total | 1 |
| Appliances | Refrigerator, Dishwasher, Stove, Microwave, Hood Fan, Washer/dryer Stack-up |
| Constructed Date | 2003 |
| Construction Style Attachment | Attached |
| Cooling Type | None |
| Exterior Finish | Brick, Stucco |
| Fireplace Present | Yes |
| Fireplace Total | 1 |
| Flooring Type | Carpeted, Ceramic Tile, Laminate |
| Heating Fuel | Natural Gas |
| Heating Type | Other |
| Stories Total | 5 |
| Size Interior | 793 Ft2 |
| Total Finished Area | 793 Sqft |
| Type | Apartment |
Parking
| Underground |
Land
| Acreage | No |
| Size Total Text | Unknown |
| Zoning Description | M-c2 |
Rooms
| Level | Type | Length | Width | Dimensions |
|---|---|---|---|---|
| Main Level | Living Room | 15.25 Ft x 12.92 Ft | ||
| Main Level | Kitchen | 10.75 Ft x 9.08 Ft | ||
| Main Level | Dining Room | 8.83 Ft x 6.83 Ft | ||
| Main Level | Bedroom | 11.92 Ft x 10.67 Ft | ||
| Main Level | Den | 8.42 Ft x 7.00 Ft | ||
| Main Level | Other | 6.83 Ft x 6.50 Ft | ||
| Main Level | 4pc Bathroom | 10.58 Ft x 4.92 Ft | ||
| Main Level | Laundry Room | 6.50 Ft x 3.42 Ft | ||
| Main Level | Other | 10.50 Ft x 24.75 Ft |
https://www.realtor.ca/real-estate/28395785/206-417-3-avenue-ne-calgary-crescent-heights
Contact Us
Contact us for more information
