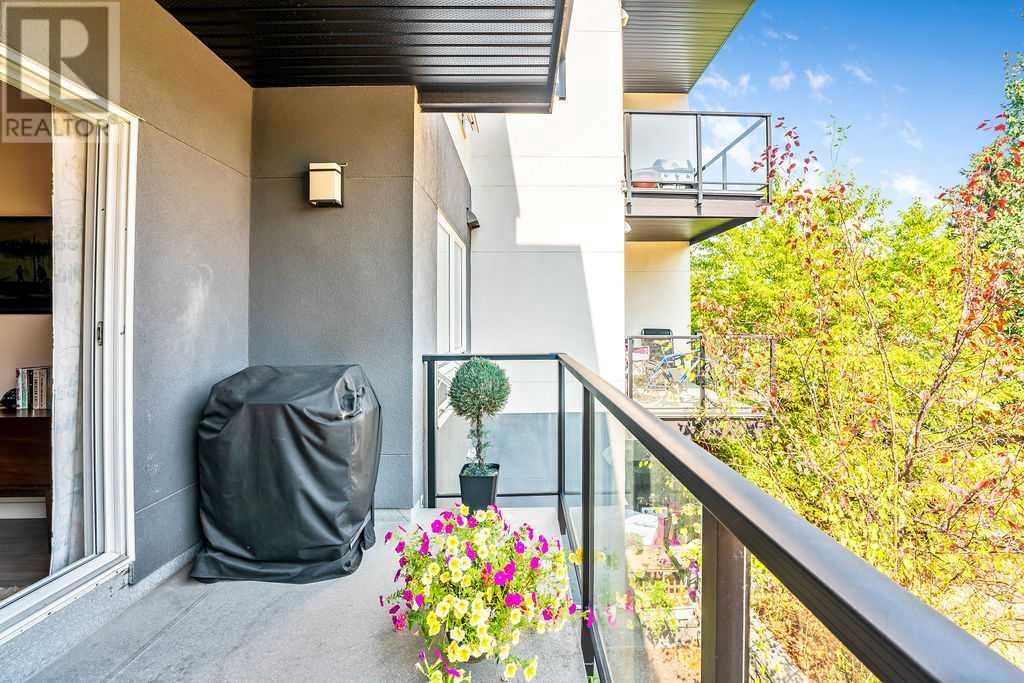206, 15233 1 Street Se Calgary, Alberta T2X 0X5
$249,900Maintenance, Condominium Amenities, Caretaker, Common Area Maintenance, Heat, Insurance, Ground Maintenance, Parking, Property Management, Reserve Fund Contributions, Sewer, Water
$399.81 Monthly
Maintenance, Condominium Amenities, Caretaker, Common Area Maintenance, Heat, Insurance, Ground Maintenance, Parking, Property Management, Reserve Fund Contributions, Sewer, Water
$399.81 MonthlyWelcome to this immaculate and classy, pet friendly, 1 bed, 1 bath condo in the desirable and highly sought after community of MIDNAPORE. Built in 2015, this east-facing second-storey unit features a modern kitchen with Quartz countertops and a generous island accompanied with a breakfast bar, complemented by stylish laminate flooring. The 4-piece bathroom boasts chic, contemporary tile flooring that extends into the laundry room. Relax and take in the peaceful warm summer evenings from the grand deck facing your treed/landscaped yard space. Enjoy lake access and the many amenities of Midnapore, including Fish Creek Park, shopping, entertainment, and convenient C-train access. With Midnapore Lake Association privileges INCLUDED in your condo fees, this property also offers a titled parking stall and titled storage space - Underground and HEATED. Don’t miss the chance to own this exceptional and AFFORDABLE home today! (id:57810)
Property Details
| MLS® Number | A2154882 |
| Property Type | Single Family |
| Neigbourhood | High Street |
| Community Name | Midnapore |
| AmenitiesNearBy | Park, Playground, Schools, Shopping, Water Nearby |
| CommunityFeatures | Lake Privileges, Pets Allowed With Restrictions |
| Features | See Remarks, Other, Parking |
| ParkingSpaceTotal | 1 |
| Plan | 1512424 |
Building
| BathroomTotal | 1 |
| BedroomsAboveGround | 1 |
| BedroomsTotal | 1 |
| Appliances | Washer, Refrigerator, Dishwasher, Stove, Dryer, Microwave Range Hood Combo |
| ArchitecturalStyle | Low Rise |
| ConstructedDate | 2015 |
| ConstructionMaterial | Poured Concrete, Wood Frame |
| ConstructionStyleAttachment | Attached |
| CoolingType | None |
| ExteriorFinish | Concrete |
| FlooringType | Laminate, Tile |
| HeatingType | Hot Water |
| StoriesTotal | 4 |
| SizeInterior | 467.71 Sqft |
| TotalFinishedArea | 467.71 Sqft |
| Type | Apartment |
Parking
| Underground |
Land
| Acreage | No |
| LandAmenities | Park, Playground, Schools, Shopping, Water Nearby |
| SizeTotalText | Unknown |
| ZoningDescription | M-c1 |
Rooms
| Level | Type | Length | Width | Dimensions |
|---|---|---|---|---|
| Main Level | Other | 3.75 Ft x 7.75 Ft | ||
| Main Level | Kitchen | 11.00 Ft x 11.50 Ft | ||
| Main Level | Living Room | 8.25 Ft x 11.25 Ft | ||
| Main Level | Primary Bedroom | 8.58 Ft x 9.67 Ft | ||
| Main Level | Laundry Room | 3.25 Ft x 4.92 Ft | ||
| Main Level | 4pc Bathroom | 4.92 Ft x 8.67 Ft |
https://www.realtor.ca/real-estate/27395038/206-15233-1-street-se-calgary-midnapore
Interested?
Contact us for more information

























