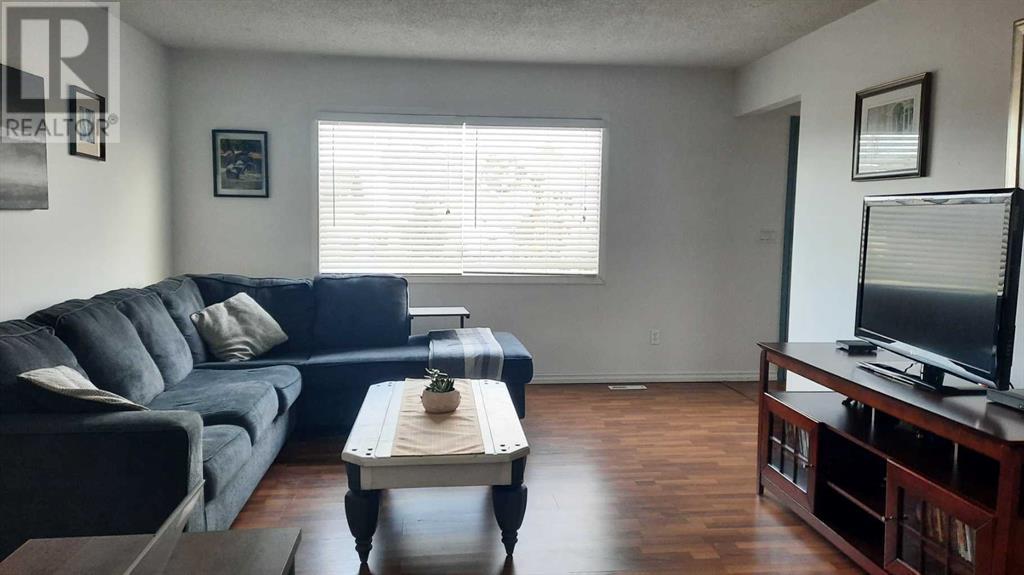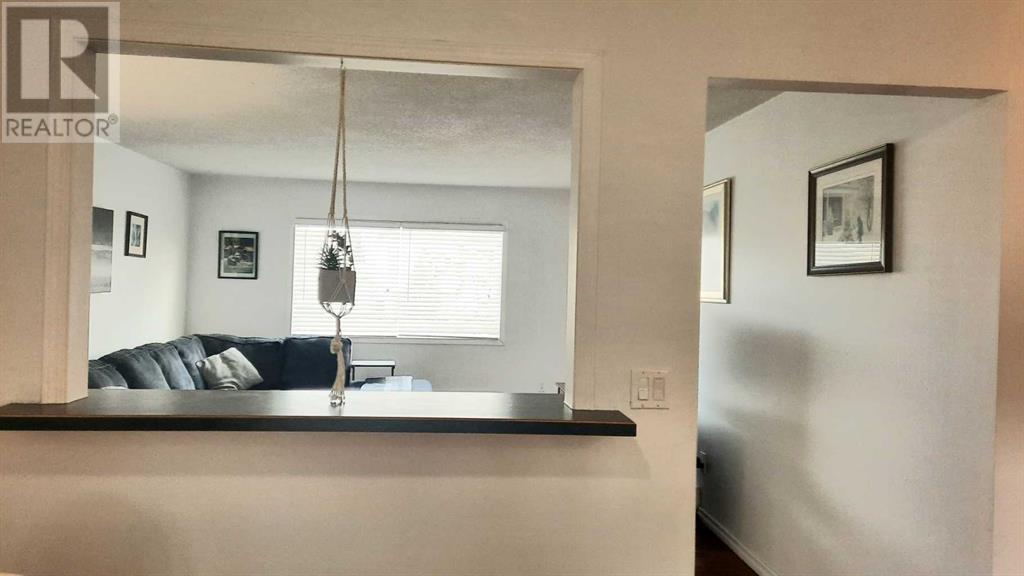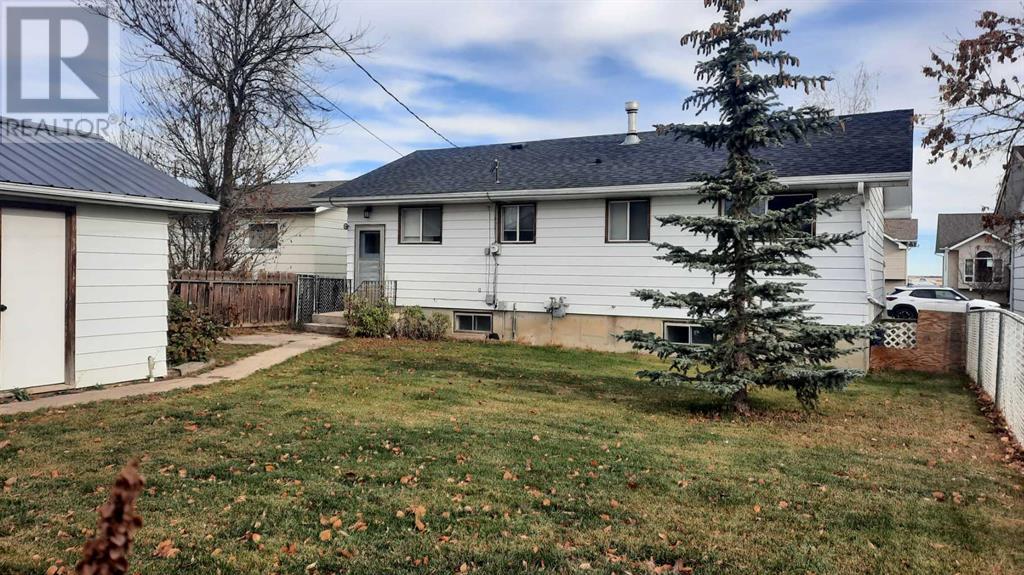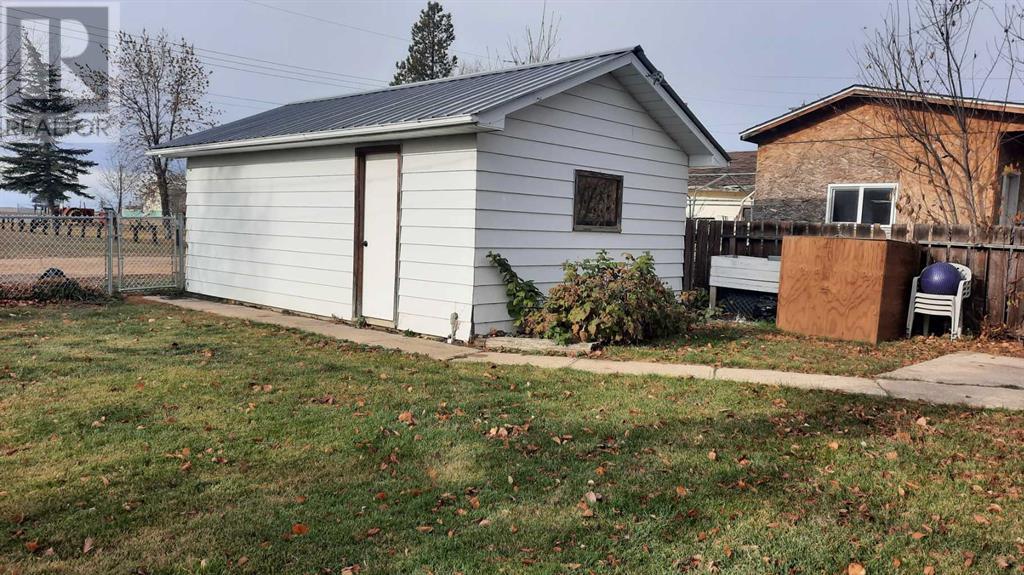5 Bedroom
2 Bathroom
1,090 ft2
Bungalow
None
Forced Air
Landscaped
$289,900
This Bungalow has been meticulously maintained and lovingly cared for. With 5 bedrooms and 2 Bathrooms ! Main floor features spacious living room with natural light and pass through to eat in kitchen. Kitchen has ample cupboards and pantry. 3 bedrooms on the carpet free main floor with 4 piece bathroom. Downstairs a Rec room with flex space, good storage room, laundry room, 2 generous sized bedrooms (windows may not be egress size) and a 3pc bathroom. Fenced landscaped yard, front deck, off street parking and single detached garage. Enjoy the Small community of Morrin with Arena, K-12 School, library, store, post office, bank and restaurant/pub. (id:57810)
Property Details
|
MLS® Number
|
A2177405 |
|
Property Type
|
Single Family |
|
Amenities Near By
|
Playground, Schools |
|
Features
|
Back Lane, No Animal Home, No Smoking Home, Level |
|
Parking Space Total
|
3 |
|
Plan
|
5244cs |
|
Structure
|
Deck |
Building
|
Bathroom Total
|
2 |
|
Bedrooms Above Ground
|
3 |
|
Bedrooms Below Ground
|
2 |
|
Bedrooms Total
|
5 |
|
Appliances
|
Refrigerator, Dishwasher, Stove, Window Coverings, Washer & Dryer |
|
Architectural Style
|
Bungalow |
|
Basement Development
|
Finished |
|
Basement Type
|
Full (finished) |
|
Constructed Date
|
1964 |
|
Construction Style Attachment
|
Detached |
|
Cooling Type
|
None |
|
Flooring Type
|
Laminate |
|
Foundation Type
|
See Remarks |
|
Heating Type
|
Forced Air |
|
Stories Total
|
1 |
|
Size Interior
|
1,090 Ft2 |
|
Total Finished Area
|
1090 Sqft |
|
Type
|
House |
Parking
|
Other
|
|
|
Parking Pad
|
|
|
Detached Garage
|
1 |
Land
|
Acreage
|
No |
|
Fence Type
|
Fence |
|
Land Amenities
|
Playground, Schools |
|
Landscape Features
|
Landscaped |
|
Size Depth
|
38.1 M |
|
Size Frontage
|
15.24 M |
|
Size Irregular
|
6250.00 |
|
Size Total
|
6250 Sqft|4,051 - 7,250 Sqft |
|
Size Total Text
|
6250 Sqft|4,051 - 7,250 Sqft |
|
Zoning Description
|
R |
Rooms
| Level |
Type |
Length |
Width |
Dimensions |
|
Basement |
Recreational, Games Room |
|
|
20.50 Ft x 11.00 Ft |
|
Basement |
Other |
|
|
14.00 Ft x 9.00 Ft |
|
Basement |
Bedroom |
|
|
10.50 Ft x 9.00 Ft |
|
Basement |
Bedroom |
|
|
11.00 Ft x 12.00 Ft |
|
Basement |
3pc Bathroom |
|
|
.00 Ft x .00 Ft |
|
Basement |
Laundry Room |
|
|
.00 Ft x .00 Ft |
|
Main Level |
Eat In Kitchen |
|
|
16.00 Ft x 13.00 Ft |
|
Main Level |
Living Room |
|
|
18.00 Ft x 13.42 Ft |
|
Main Level |
Bedroom |
|
|
11.33 Ft x 10.00 Ft |
|
Main Level |
Bedroom |
|
|
9.50 Ft x 10.00 Ft |
|
Main Level |
Bedroom |
|
|
10.17 Ft x 10.25 Ft |
|
Main Level |
4pc Bathroom |
|
|
.00 Ft x .00 Ft |
https://www.realtor.ca/real-estate/27616263/206-1-avenue-s-morrin




































