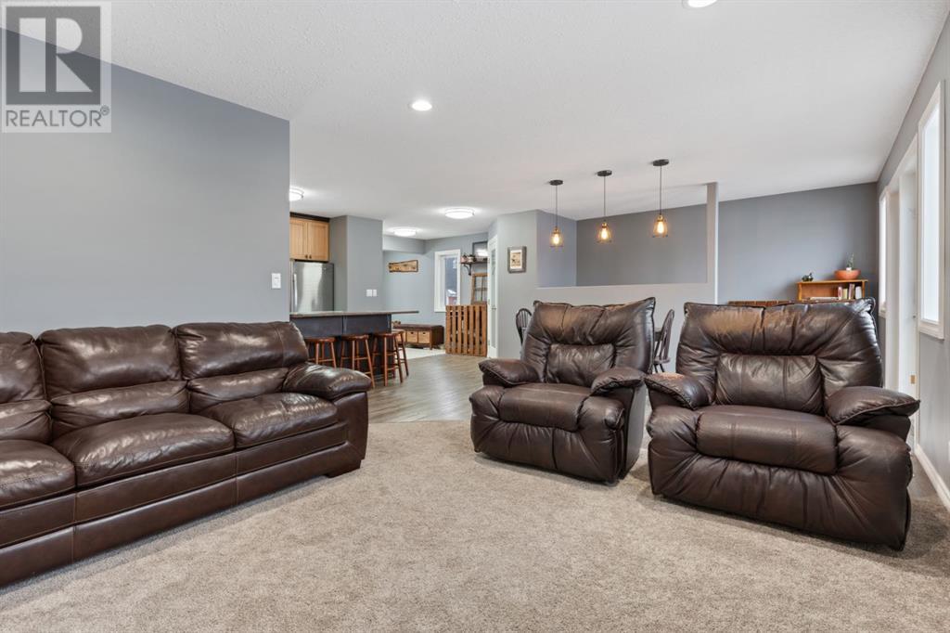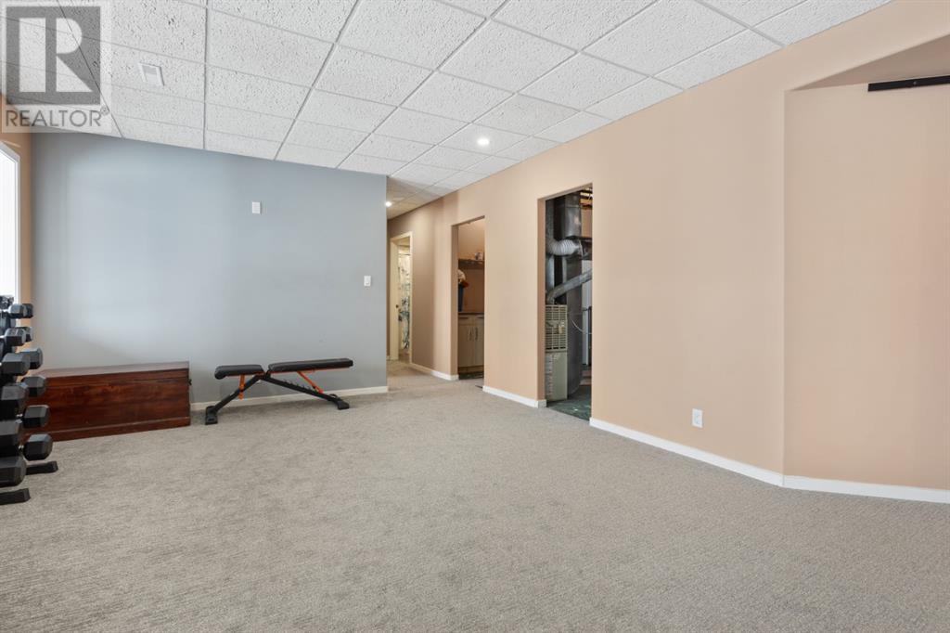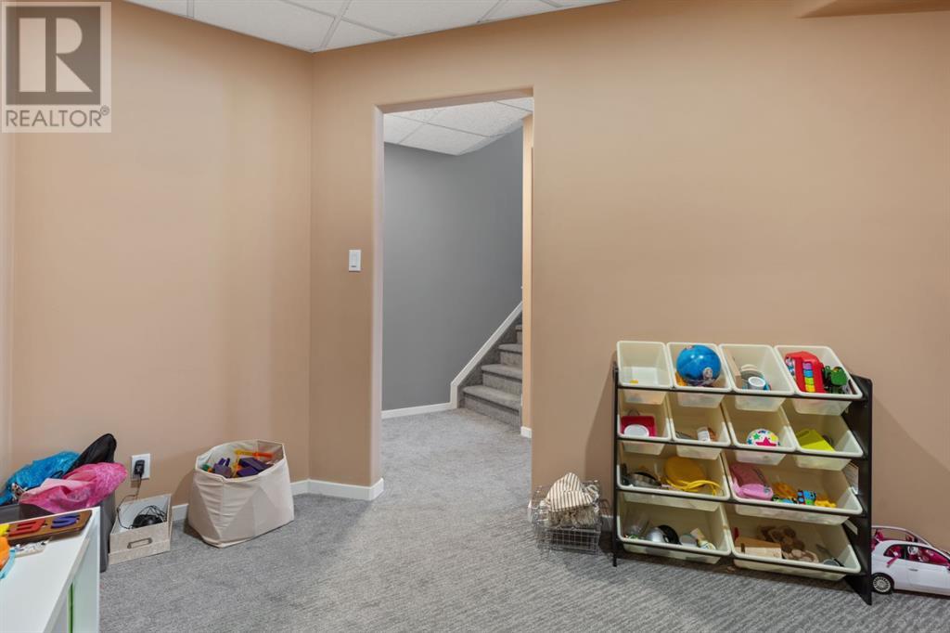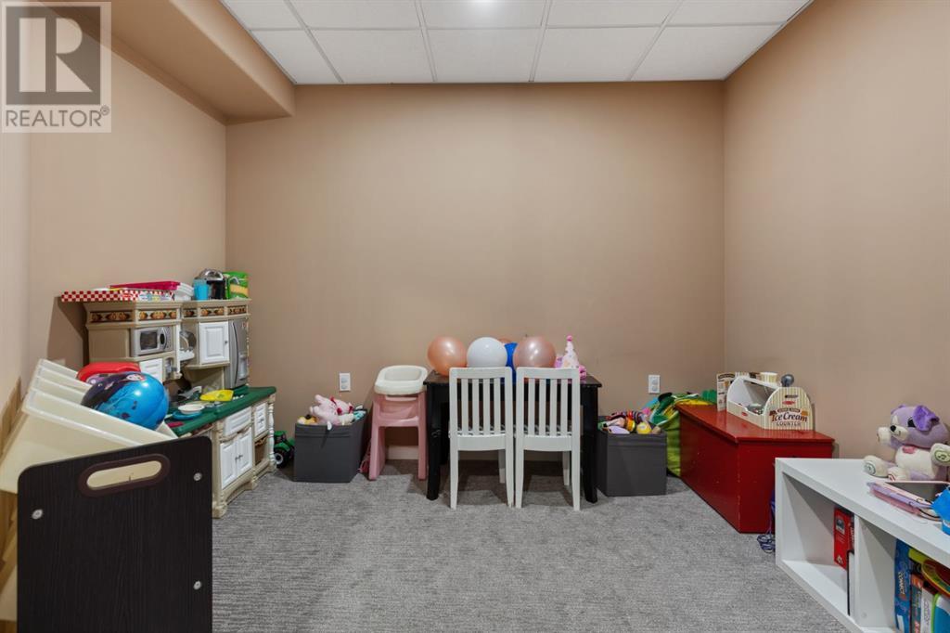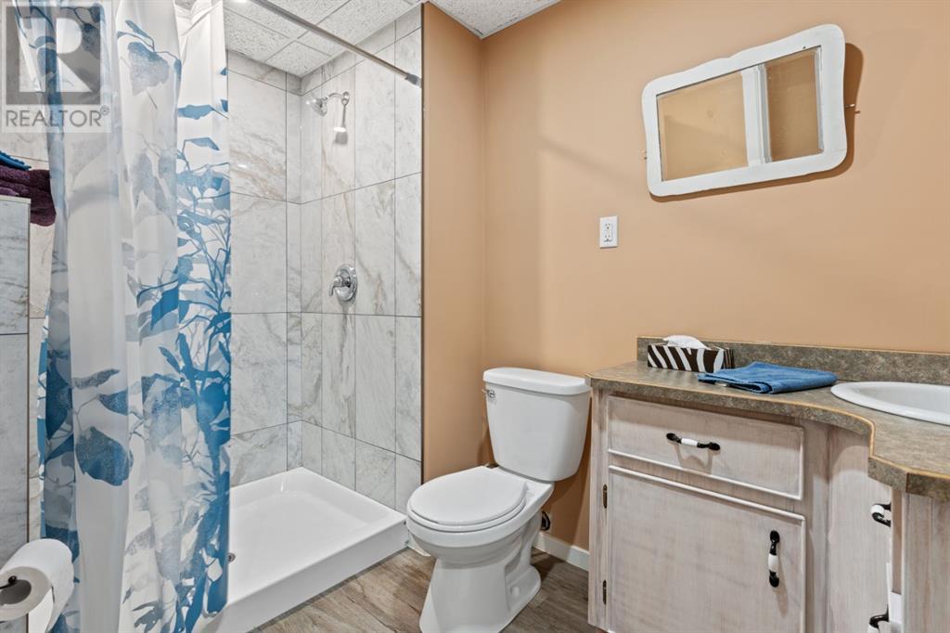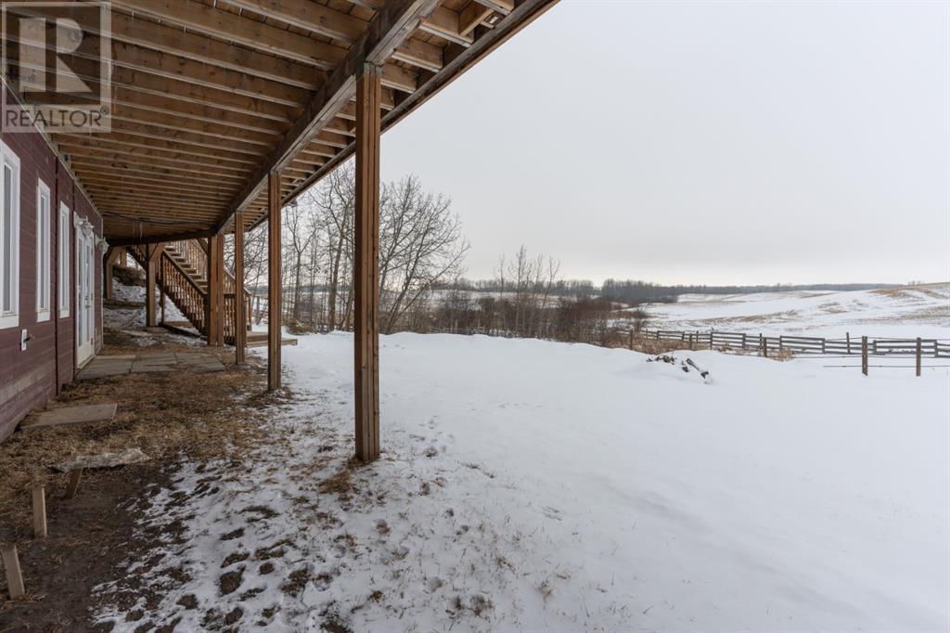3 Bedroom
2 Bathroom
1,090 ft2
Bungalow
None
Forced Air
Acreage
$679,000
Peaceful country living in the most ideal location! This stunning 18.9-acre property, located just off Highway 623 and directly across from Miquelon Lake Provincial Park in Camrose County. This prime location offers easy access to major areas, with only a 20-minute drive to Camrose, and 30 minutes to Leduc, Sherwood Park, and South Edmonton.This charming 1090 sq. ft. bungalow is filled with natural light on both levels thanks to its south-facing windows. The open floor plan features two cozy bedrooms and a four-piece bathroom on the main level. The kitchen boasts light wood cabinetry with a darker island that provides seating for casual meals. Enjoy family meals around the table while looking out over miles of fields with no neighbors in sight. The walkout basement offers a spacious family room with covered walk-out area perfect place to add a patio...an ideal den, office, or playroom, a bedroom, and three-piece bathroom with gorgeous walk-in shower. The laundry/utility room has access to plenty of additional storage space for canning, seasonal decorations, whatever you need. From the main floor you'll step outside onto the large deck that wraps around from the front steps, connecting to the garage and house, with breathtaking views to the south. This will be your favorite entertaining spot for family BBQ's all spring summer fall while you enjoy the peace and tranquility of acreage living. Built in 2006, the home was beautifully renovated in 2018. Recent updates include new shingles and hardy board siding, installed in 2021.The property also features a 30x30 heated detached garage, built in 2015 with plenty of windows and room for the vehicles or to work on projects. The 30x50 powered hip-roof barn with asphalt shingles (2015) will be filled with all the cats/barn animals your kids would love, a nice shelter for the horses, or just a place to park your acreage toys. A 12x15 storage shed is just right for storing gardening tools or yard equipment. The dr iveway is equipped with powered gates and includes four remotes and a wireless keypad for easy access.With plenty of space to park your RV and trailers and 9 acres of fenced pasture, ideal for horses or livestock. The property also has its own water well and a pump-out septic system. Being so close to Miquelon Lake provincial park offers some family fun year round with an ice cream shop, general store, lake access, skating in winter and miles of trails for walking or biking! An incredible opportunity to own a slice of country paradise! (id:57810)
Property Details
|
MLS® Number
|
A2204721 |
|
Property Type
|
Single Family |
|
Amenities Near By
|
Park, Playground, Shopping, Water Nearby |
|
Community Features
|
Lake Privileges |
|
Features
|
Treed, Pvc Window |
|
Plan
|
252-0565 |
Building
|
Bathroom Total
|
2 |
|
Bedrooms Above Ground
|
2 |
|
Bedrooms Below Ground
|
1 |
|
Bedrooms Total
|
3 |
|
Appliances
|
Refrigerator, Dishwasher, Stove, Garage Door Opener, Washer & Dryer |
|
Architectural Style
|
Bungalow |
|
Basement Development
|
Finished |
|
Basement Type
|
Full (finished) |
|
Constructed Date
|
2006 |
|
Construction Material
|
Wood Frame |
|
Construction Style Attachment
|
Detached |
|
Cooling Type
|
None |
|
Flooring Type
|
Carpeted, Concrete, Vinyl Plank |
|
Foundation Type
|
Poured Concrete |
|
Heating Type
|
Forced Air |
|
Stories Total
|
1 |
|
Size Interior
|
1,090 Ft2 |
|
Total Finished Area
|
1090 Sqft |
|
Type
|
House |
|
Utility Water
|
Well |
Parking
Land
|
Acreage
|
Yes |
|
Fence Type
|
Cross Fenced, Fence |
|
Land Amenities
|
Park, Playground, Shopping, Water Nearby |
|
Sewer
|
Pump |
|
Size Irregular
|
18.90 |
|
Size Total
|
18.9 Ac|10 - 49 Acres |
|
Size Total Text
|
18.9 Ac|10 - 49 Acres |
|
Zoning Description
|
Res Acreage |
Rooms
| Level |
Type |
Length |
Width |
Dimensions |
|
Basement |
Den |
|
|
11.33 Ft x 10.08 Ft |
|
Basement |
Family Room |
|
|
13.25 Ft x 18.00 Ft |
|
Basement |
Furnace |
|
|
10.67 Ft x 9.08 Ft |
|
Basement |
Bedroom |
|
|
9.50 Ft x 11.75 Ft |
|
Basement |
3pc Bathroom |
|
|
.00 Ft x .00 Ft |
|
Main Level |
Kitchen |
|
|
10.58 Ft x 9.42 Ft |
|
Main Level |
Living Room |
|
|
12.08 Ft x 12.00 Ft |
|
Main Level |
Dining Room |
|
|
9.75 Ft x 16.00 Ft |
|
Main Level |
Bedroom |
|
|
9.75 Ft x 10.25 Ft |
|
Main Level |
4pc Bathroom |
|
|
.00 Ft x .00 Ft |
|
Main Level |
Primary Bedroom |
|
|
10.42 Ft x 12.00 Ft |
https://www.realtor.ca/real-estate/28061597/20515-hwy-623-rural-camrose-county









