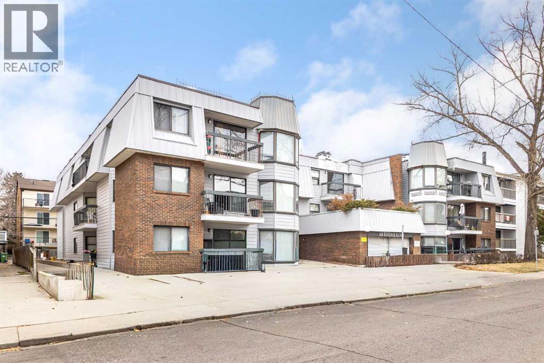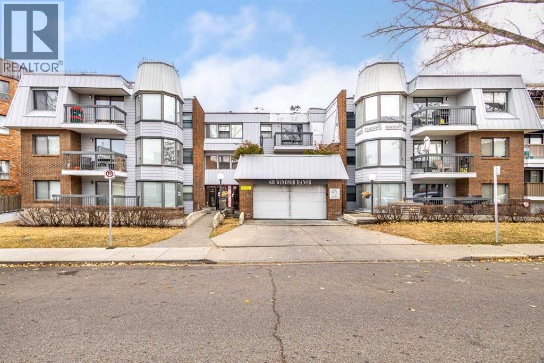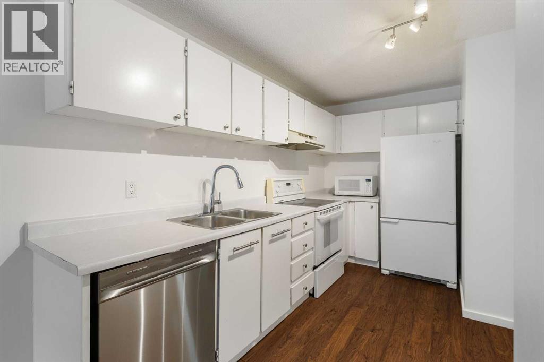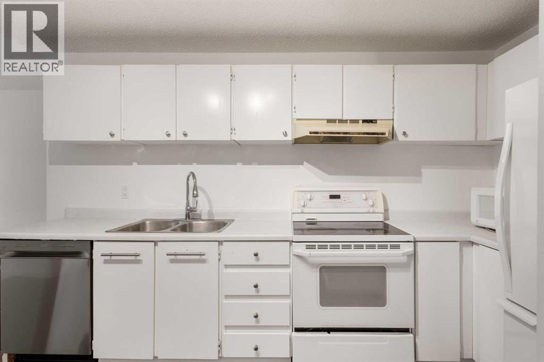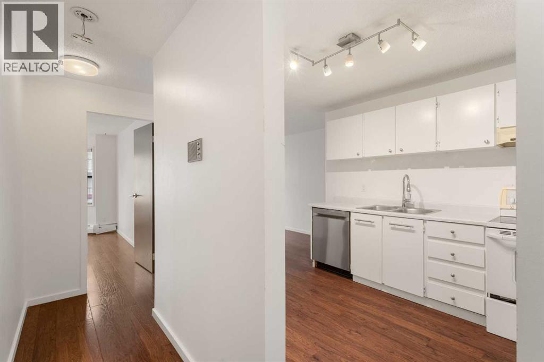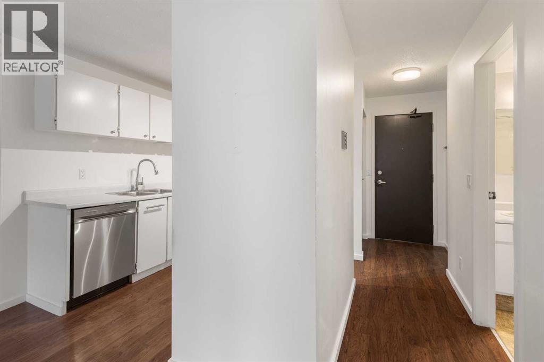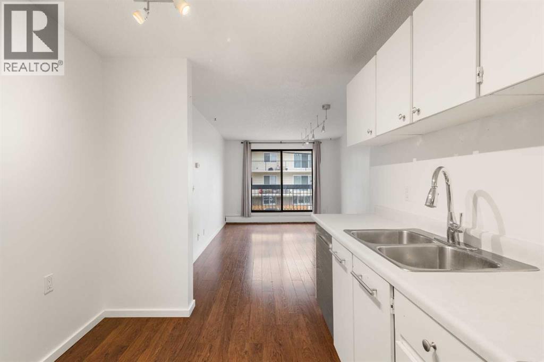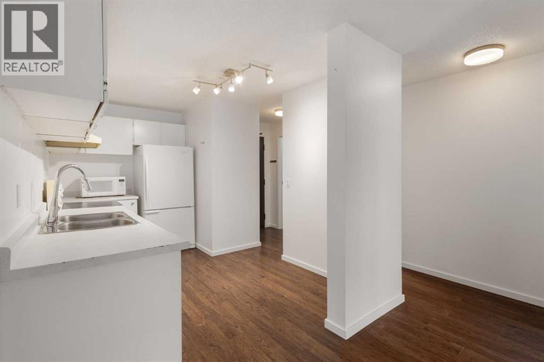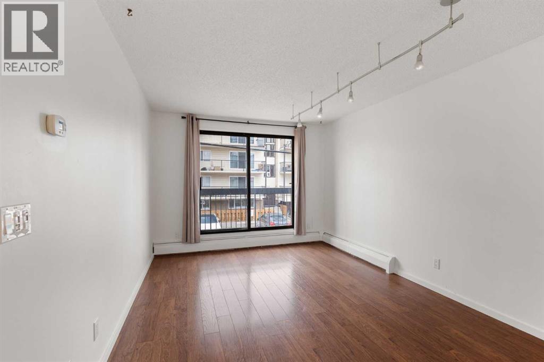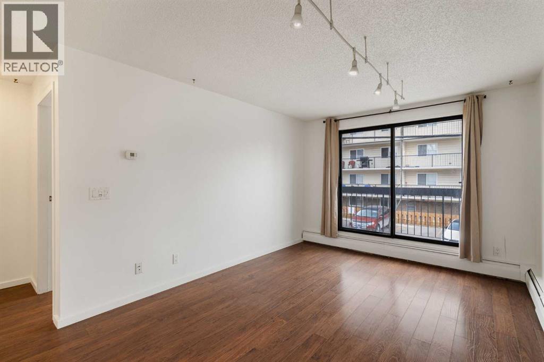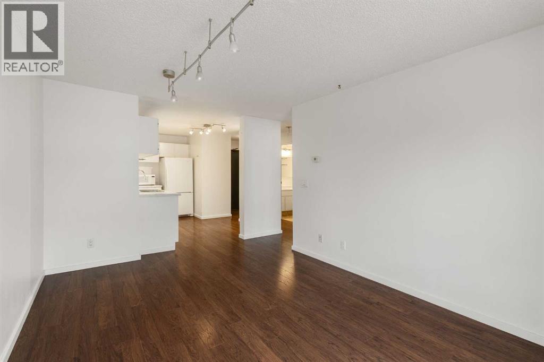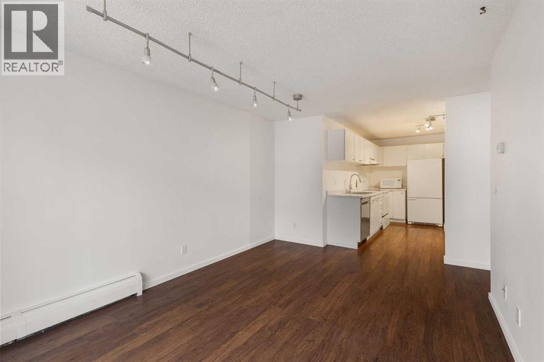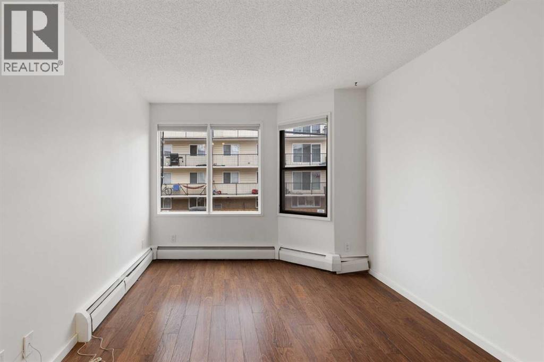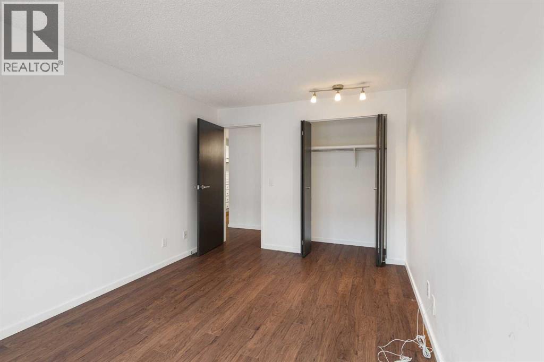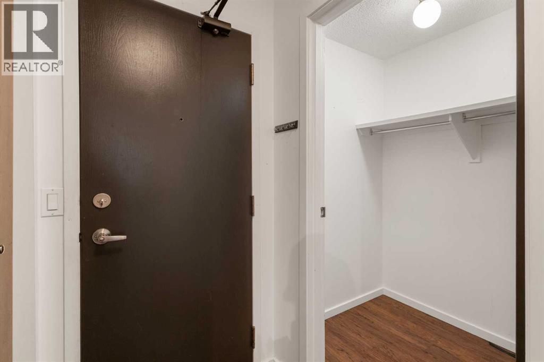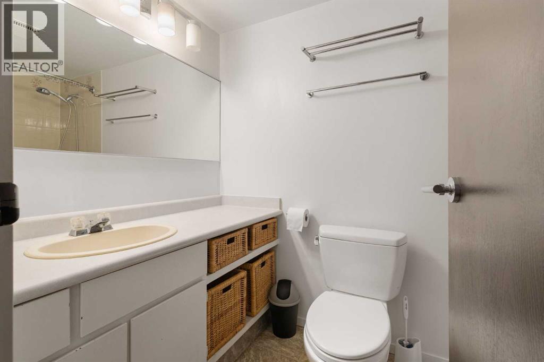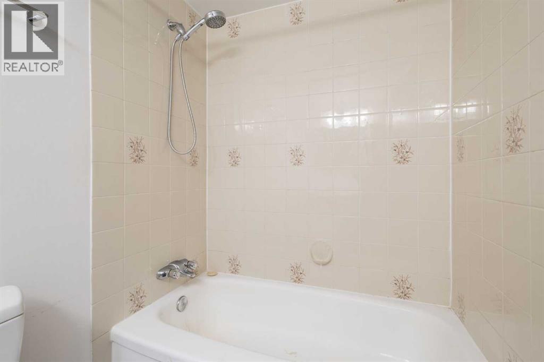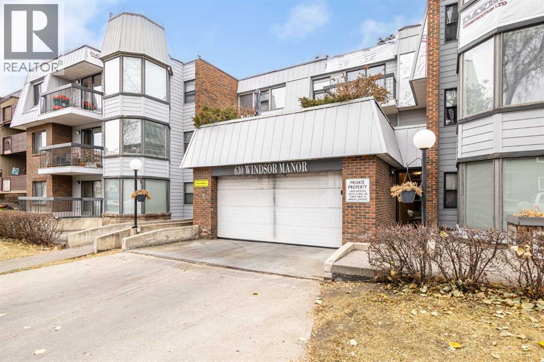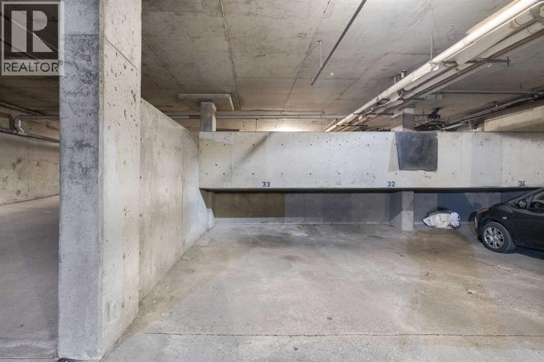205, 630 57 Avenue Sw Calgary, Alberta T2V 0H4
$199,500Maintenance, Common Area Maintenance, Heat, Insurance, Interior Maintenance, Ground Maintenance, Property Management, Reserve Fund Contributions, Sewer, Waste Removal, Water
$355 Monthly
Maintenance, Common Area Maintenance, Heat, Insurance, Interior Maintenance, Ground Maintenance, Property Management, Reserve Fund Contributions, Sewer, Waste Removal, Water
$355 MonthlyWelcome to this charming one-bedroom condo, ideally located just a short walk from Chinook Mall, the LRT, and several nearby parks and transit options. The open-concept living area features stylish and durable laminate flooring, creating a warm and inviting space. Set in a quiet, well-maintained adult-only building, this home offers underground heated parking, in-suite storage, extra storage space down the hall and numerous upgrades throughout the complex, including refinished balconies, new torch-on roofing, updated boilers, and enhanced security cameras in the parkade and on all levels. The common areas have also been refreshed with modern lighting, new carpets, and contemporary door hardware. With Elbow Drive and Glenmore Trail just minutes away, this condo offers the perfect blend of comfort, convenience, and low-maintenance living. Book your showing today! (id:57810)
Property Details
| MLS® Number | A2269215 |
| Property Type | Single Family |
| Community Name | Windsor Park |
| Amenities Near By | Park, Schools, Shopping |
| Community Features | Pets Allowed With Restrictions, Age Restrictions |
| Features | Closet Organizers, No Smoking Home, Parking |
| Parking Space Total | 1 |
| Plan | 8310424 |
Building
| Bathroom Total | 1 |
| Bedrooms Above Ground | 1 |
| Bedrooms Total | 1 |
| Amenities | Laundry Facility |
| Appliances | Refrigerator, Oven - Electric, Dishwasher, Microwave, Hood Fan, Window Coverings, Garage Door Opener |
| Constructed Date | 1982 |
| Construction Material | Poured Concrete |
| Construction Style Attachment | Attached |
| Cooling Type | None |
| Exterior Finish | Brick, Concrete |
| Flooring Type | Ceramic Tile, Laminate |
| Heating Type | Baseboard Heaters |
| Stories Total | 3 |
| Size Interior | 539 Ft2 |
| Total Finished Area | 538.56 Sqft |
| Type | Apartment |
Parking
| Underground |
Land
| Acreage | No |
| Land Amenities | Park, Schools, Shopping |
| Size Total Text | Unknown |
| Zoning Description | M-c2 |
Rooms
| Level | Type | Length | Width | Dimensions |
|---|---|---|---|---|
| Main Level | Living Room | 15.25 Ft x 10.33 Ft | ||
| Main Level | Kitchen | 13.00 Ft x 8.42 Ft | ||
| Main Level | Foyer | 4.75 Ft x 3.00 Ft | ||
| Main Level | Storage | 4.58 Ft x 4.50 Ft | ||
| Main Level | Other | 9.50 Ft x 5.17 Ft | ||
| Main Level | 4pc Bathroom | 9.50 Ft x 5.17 Ft | ||
| Main Level | Primary Bedroom | 13.00 Ft x 9.75 Ft |
https://www.realtor.ca/real-estate/29082747/205-630-57-avenue-sw-calgary-windsor-park
Contact Us
Contact us for more information
