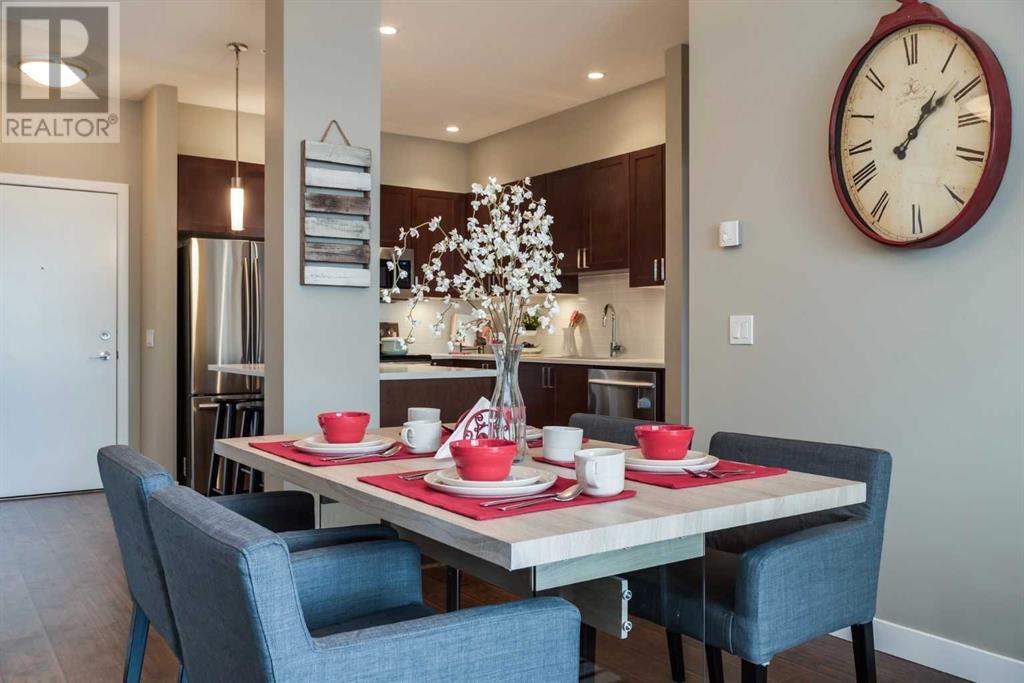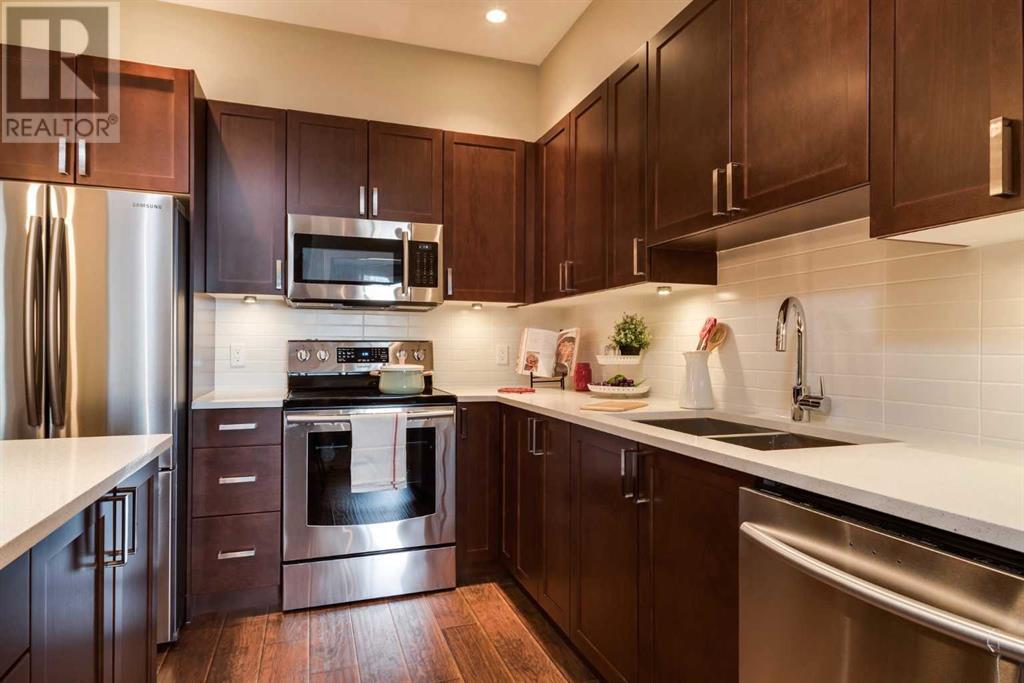205, 22 Auburn Bay Link Se Calgary, Alberta T3M 1Z8
$379,900Maintenance, Common Area Maintenance, Heat, Insurance, Property Management, Reserve Fund Contributions, Security, Sewer, Waste Removal, Water
$506.45 Monthly
Maintenance, Common Area Maintenance, Heat, Insurance, Property Management, Reserve Fund Contributions, Security, Sewer, Waste Removal, Water
$506.45 MonthlyWhether you're a First-time home buyer, Investor or Down-sizer, this 2 BEDROOM + den, 2 BATH home is perfect for you! Located across from the SOUTH CALGARY HEALTH CAMPUS and walking distance to Auburn Bay lake, the world's largest YMCA and the SETON RETAIL DISTRICT, you can safely leave your vehicles in the 2 included UNDERGROUND PARKING STALLS and start saving on gas. If you only have one vehicle, renting the 2nd stall as a mortgage helper is an option too. This east facing former builder show home with 9' ceilings, large windows and a fresh coat of paint is bright and welcoming and comes with maple cabinetry, stainless steel appliances, white quartz countertops, eating bar island, electric fireplace, in-suite laundry as well as an additional storage locker & bike room. You'll love the enormous primary bedroom, allowing additional space for a nursery, reading nook, extra wardrobe or dresser space - the possibilities are endless! The kitchen also comes with under cabinet lighting and garburator, both the kitchen and bathroom faucets are brand new and the covered balcony is equipped with BBQ hook-up. Your furry family member is also welcome and immediate possession is available so don't wait, book your private viewing today and start loving where you live! (id:57810)
Property Details
| MLS® Number | A2184998 |
| Property Type | Single Family |
| Community Name | Auburn Bay |
| Amenities Near By | Park, Playground, Schools, Shopping, Water Nearby |
| Community Features | Lake Privileges, Pets Allowed With Restrictions |
| Features | Pvc Window, No Animal Home, No Smoking Home, Gas Bbq Hookup, Parking |
| Parking Space Total | 2 |
| Plan | 1512206 |
Building
| Bathroom Total | 2 |
| Bedrooms Above Ground | 2 |
| Bedrooms Total | 2 |
| Appliances | Refrigerator, Range - Electric, Dishwasher, Garburator, Microwave Range Hood Combo, Window Coverings, Washer/dryer Stack-up |
| Architectural Style | Low Rise |
| Constructed Date | 2015 |
| Construction Material | Poured Concrete, Wood Frame |
| Construction Style Attachment | Attached |
| Cooling Type | None |
| Exterior Finish | Composite Siding, Concrete, Stone |
| Fireplace Present | Yes |
| Fireplace Total | 1 |
| Flooring Type | Carpeted, Tile, Vinyl Plank |
| Foundation Type | Poured Concrete |
| Heating Type | In Floor Heating |
| Stories Total | 4 |
| Size Interior | 889 Ft2 |
| Total Finished Area | 889 Sqft |
| Type | Apartment |
Parking
| Underground |
Land
| Acreage | No |
| Land Amenities | Park, Playground, Schools, Shopping, Water Nearby |
| Size Total Text | Unknown |
| Zoning Description | M-2 |
Rooms
| Level | Type | Length | Width | Dimensions |
|---|---|---|---|---|
| Main Level | Other | 4.58 Ft x 4.00 Ft | ||
| Main Level | Kitchen | 13.50 Ft x 9.92 Ft | ||
| Main Level | Dining Room | 7.08 Ft x 10.58 Ft | ||
| Main Level | Living Room | 13.67 Ft x 10.58 Ft | ||
| Main Level | Primary Bedroom | 18.17 Ft x 9.92 Ft | ||
| Main Level | 3pc Bathroom | 7.92 Ft x 5.00 Ft | ||
| Main Level | Other | 6.50 Ft x 4.92 Ft | ||
| Main Level | Bedroom | 10.08 Ft x 7.83 Ft | ||
| Main Level | 4pc Bathroom | 7.92 Ft x 5.00 Ft | ||
| Main Level | Den | 7.42 Ft x 8.00 Ft | ||
| Main Level | Laundry Room | 4.33 Ft x 2.67 Ft | ||
| Main Level | Other | 7.83 Ft x 6.58 Ft |
https://www.realtor.ca/real-estate/27779948/205-22-auburn-bay-link-se-calgary-auburn-bay
Contact Us
Contact us for more information



























