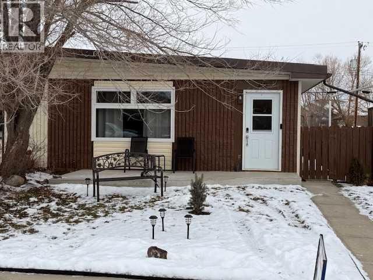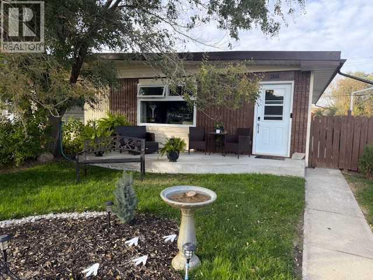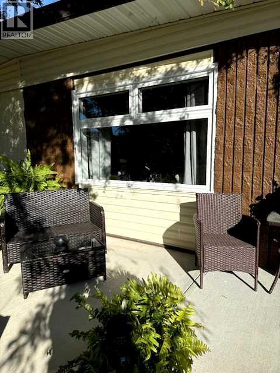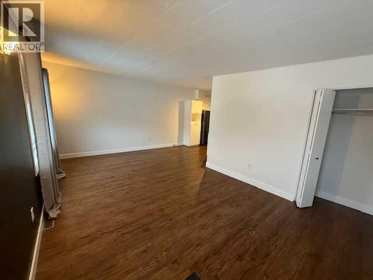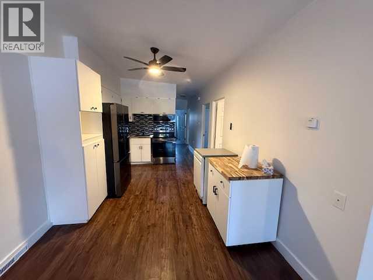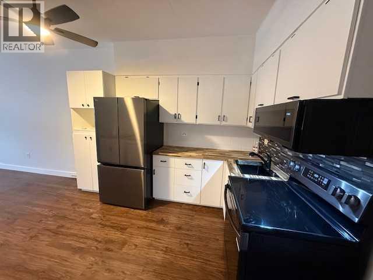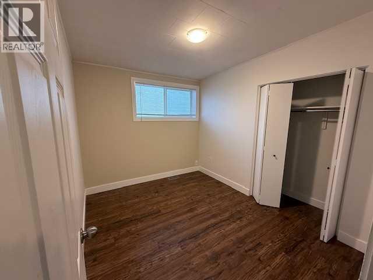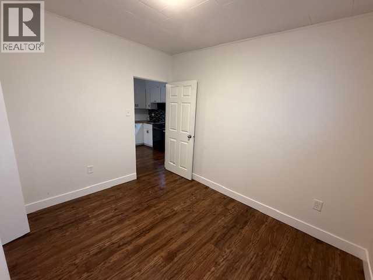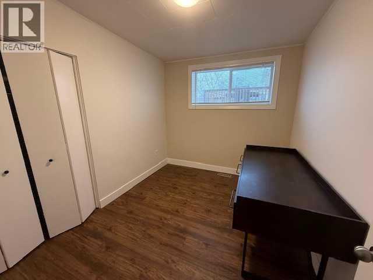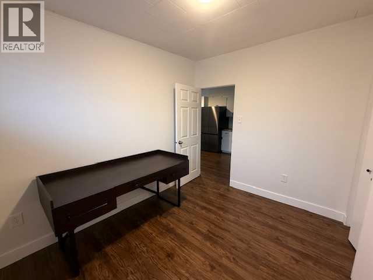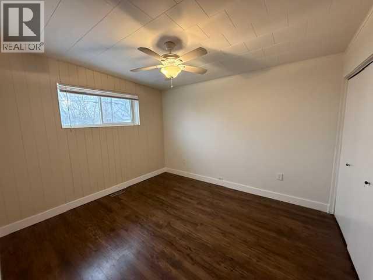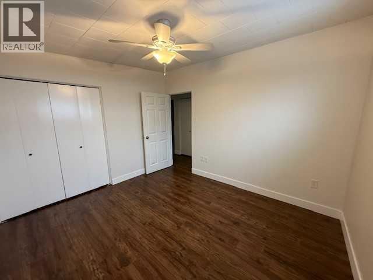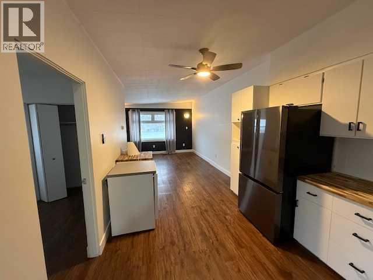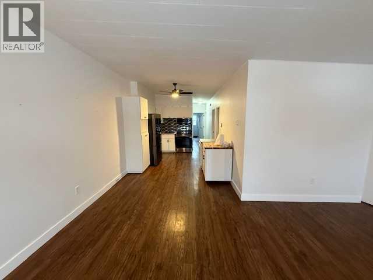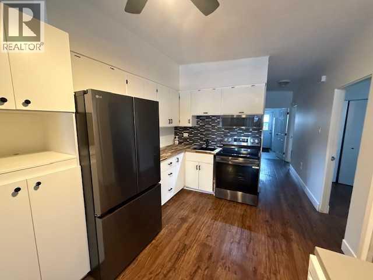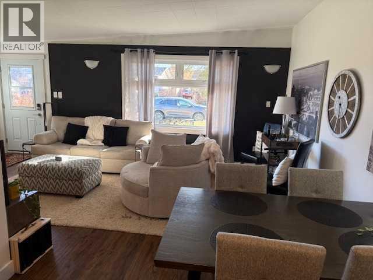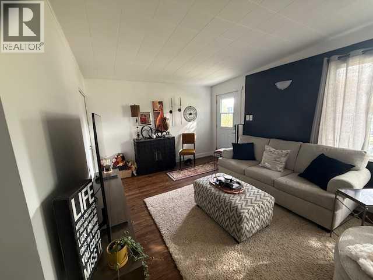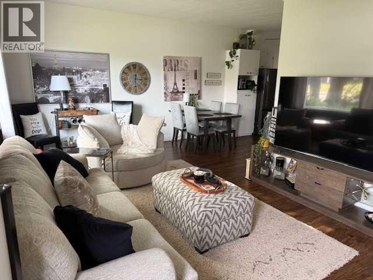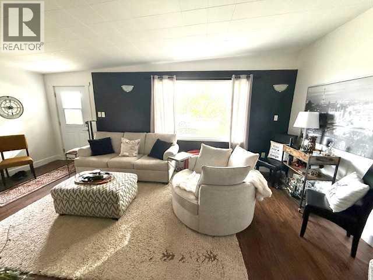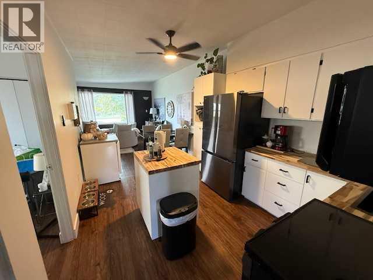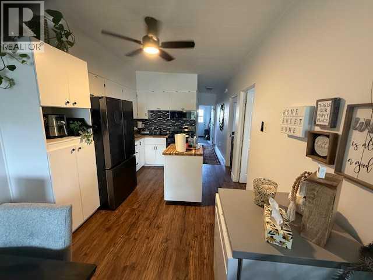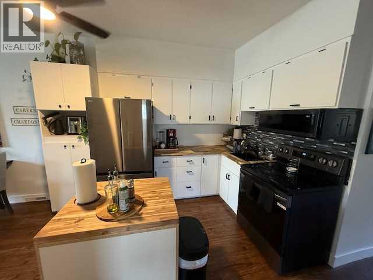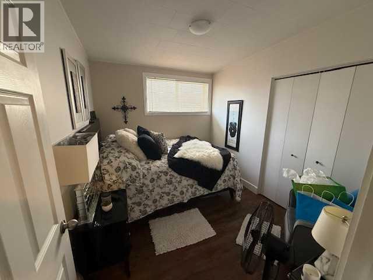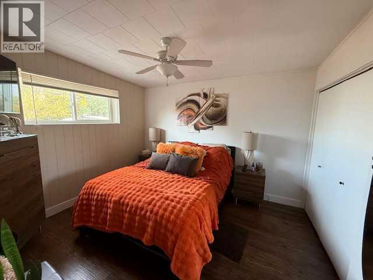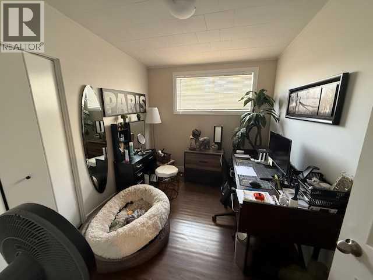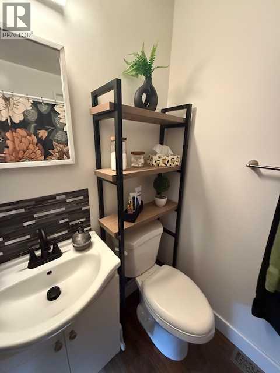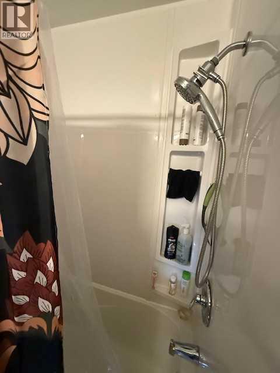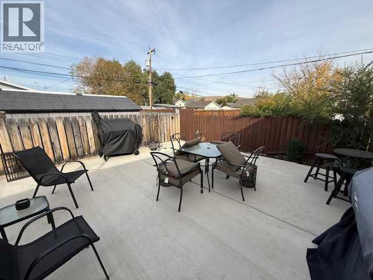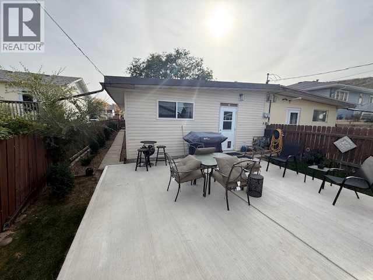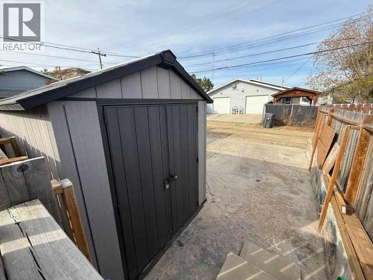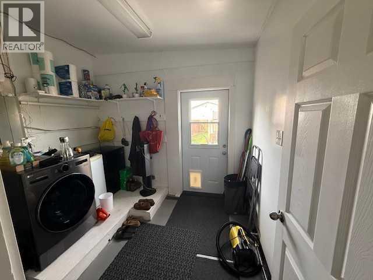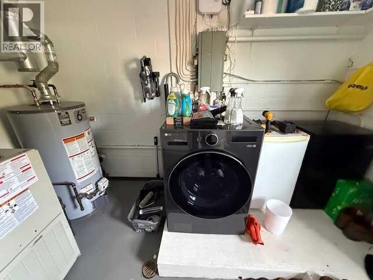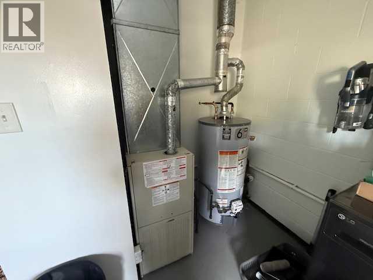204b 9 Avenue Se Drumheller, Alberta T0J 0Y6
3 Bedroom
1 Bathroom
1,056 ft2
Bungalow
None
Forced Air
Landscaped, Underground Sprinkler
$224,000
This renovated semi-detached home is priced to sell ! Featuring one level living with a functional floorplan. Three bedrooms, one 4 piece bath and a large laundry/furnace room. Upgrades include vinyl windows, paint, insulation new concrete patios, new doors, all new stainless steel appliance package, European washer and dryer, underground sprinklers, new roof and vinyl siding. Off and on street parking and no condo fees Close to several amenities !! It needs to be viewed to be truly appreciated. Don't wait book a showing today !! Sellers are motivated ! Bring us an offer !! (id:57810)
Property Details
| MLS® Number | A2267011 |
| Property Type | Single Family |
| Community Name | Huntington |
| Amenities Near By | Park, Playground, Schools, Shopping |
| Features | Back Lane, Pvc Window, No Smoking Home, Gas Bbq Hookup |
| Parking Space Total | 3 |
| Plan | 5212jk |
Building
| Bathroom Total | 1 |
| Bedrooms Above Ground | 3 |
| Bedrooms Total | 3 |
| Appliances | Refrigerator, Dishwasher, Stove, Microwave Range Hood Combo, Window Coverings, Washer & Dryer |
| Architectural Style | Bungalow |
| Basement Type | None |
| Constructed Date | 1975 |
| Construction Style Attachment | Semi-detached |
| Cooling Type | None |
| Exterior Finish | Vinyl Siding |
| Flooring Type | Vinyl |
| Foundation Type | Poured Concrete |
| Heating Fuel | Natural Gas |
| Heating Type | Forced Air |
| Stories Total | 1 |
| Size Interior | 1,056 Ft2 |
| Total Finished Area | 1056 Sqft |
| Type | Duplex |
Parking
| Other | |
| Parking Pad |
Land
| Acreage | No |
| Fence Type | Partially Fenced |
| Land Amenities | Park, Playground, Schools, Shopping |
| Landscape Features | Landscaped, Underground Sprinkler |
| Size Depth | 37.64 M |
| Size Frontage | 8.84 M |
| Size Irregular | 3538.00 |
| Size Total | 3538 Sqft|0-4,050 Sqft |
| Size Total Text | 3538 Sqft|0-4,050 Sqft |
| Zoning Description | Nd |
Rooms
| Level | Type | Length | Width | Dimensions |
|---|---|---|---|---|
| Main Level | 4pc Bathroom | Measurements not available | ||
| Main Level | Other | 15.75 Ft x 10.00 Ft | ||
| Main Level | Furnace | 19.00 Ft x 12.00 Ft | ||
| Main Level | Primary Bedroom | 12.00 Ft x 10.58 Ft | ||
| Main Level | Living Room | 21.00 Ft x 12.00 Ft | ||
| Main Level | Bedroom | 10.58 Ft x 8.58 Ft | ||
| Main Level | Bedroom | 8.67 Ft x 10.58 Ft |
https://www.realtor.ca/real-estate/29033500/204b-9-avenue-se-drumheller-huntington
Contact Us
Contact us for more information
