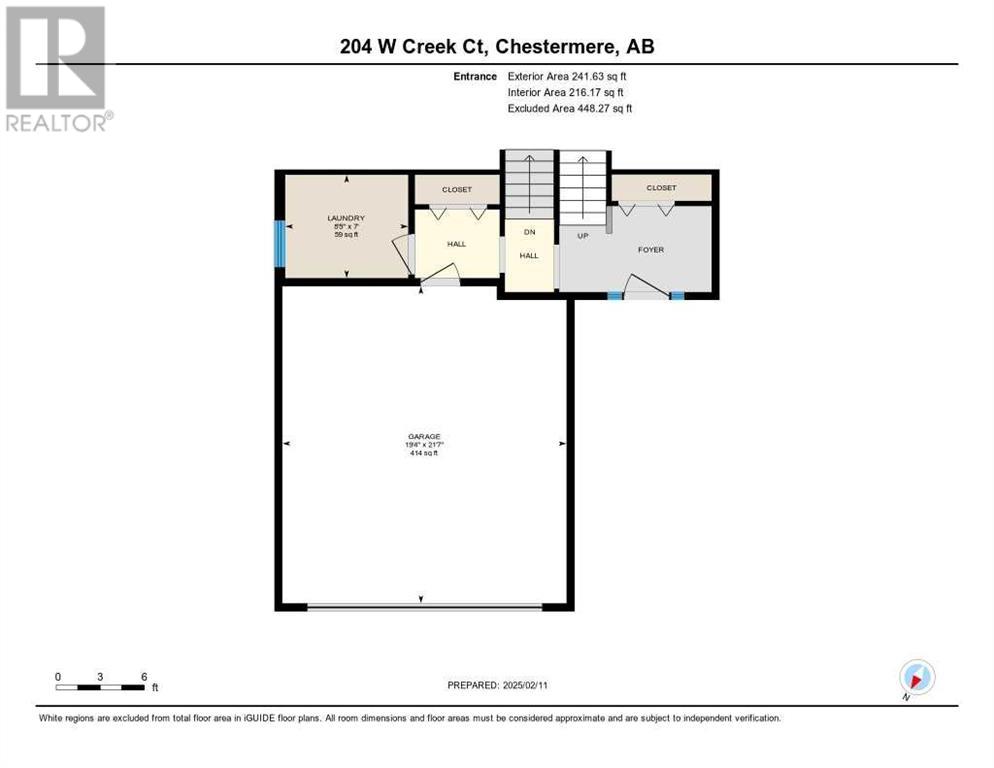2 Bedroom
3 Bathroom
1,721 ft2
Bi-Level
Fireplace
Central Air Conditioning
Forced Air
$715,000
Pride of ownership at it's finest. This stunning custom home offers 2,631 sq. ft. of developed living space, including a fully finished walkout basement. Thoughtfully designed for comfort and convenience, it boasts modern updates and premium features throughout. On the main level a spacious foyer welcomes you with access to the laundry room and heated garage. Just a few steps up, the bright and airy main living area is enhanced by vaulted ceilings, oversized windows, and a kitchen skylight. A striking three-sided fireplace anchors the open-concept space. The kitchen features ample cabinetry, counter space, and new appliances & fixtures. Adjacent to the dining area, a large wrapped deck with a natural gas hookup provides the perfect outdoor retreat. This level also includes a bedroom and a 4-piece bathroom. On the upper Level you’ll find the grand primary suite which boasts a walk-in closet and a private ensuite with oversized spa like walk in shower. The fully finished walkout basement has large windows that allow for plenty of natural light, and in-floor heating ensuring year-round comfort. Also find a 3-piece bathroom, large crawl space for extra storage, a fridge, and rough-in for a bar. With its spacious layout, there is potential to develop two additional bedrooms, making it a great option for extra living space. Walk out to a beautiful stamped concrete deck in the serene backyard, fully fenced providing tons of privacy. This home is situated on a large corner lot with RV parking.. Includes two gazebos, a propane firepit, a shed, and a rain barrel. Several new updates to this already well cared for home include: Roof (2021) Furnace (2019) Hot water tank (2020) Water softener (2020) New flooring (2021) Fresh paint (2022)Additional home highlights include Central air conditioning and central vacuum system. This home is move-in ready with immediate possession available! The perfect blend of comfort, style, and functionality. Book a viewing today! Don’t f orget to check out the virtual tour. (id:57810)
Property Details
|
MLS® Number
|
A2194078 |
|
Property Type
|
Single Family |
|
Neigbourhood
|
West Creek |
|
Community Name
|
West Creek |
|
Amenities Near By
|
Golf Course, Park, Playground, Schools, Shopping, Water Nearby |
|
Community Features
|
Golf Course Development, Lake Privileges |
|
Features
|
Gas Bbq Hookup |
|
Parking Space Total
|
4 |
|
Plan
|
0214334 |
|
Structure
|
Deck |
Building
|
Bathroom Total
|
3 |
|
Bedrooms Above Ground
|
2 |
|
Bedrooms Total
|
2 |
|
Appliances
|
Washer, Refrigerator, Water Softener, Range - Gas, Dishwasher, Dryer, Hood Fan, Window Coverings, Garage Door Opener |
|
Architectural Style
|
Bi-level |
|
Basement Development
|
Finished |
|
Basement Features
|
Separate Entrance, Walk Out |
|
Basement Type
|
See Remarks (finished) |
|
Constructed Date
|
2003 |
|
Construction Material
|
Wood Frame |
|
Construction Style Attachment
|
Detached |
|
Cooling Type
|
Central Air Conditioning |
|
Exterior Finish
|
Vinyl Siding |
|
Fireplace Present
|
Yes |
|
Fireplace Total
|
1 |
|
Flooring Type
|
Carpeted, Laminate, Tile |
|
Foundation Type
|
Poured Concrete |
|
Heating Fuel
|
Natural Gas |
|
Heating Type
|
Forced Air |
|
Size Interior
|
1,721 Ft2 |
|
Total Finished Area
|
1721.4 Sqft |
|
Type
|
House |
Parking
|
Attached Garage
|
2 |
|
Parking Pad
|
|
|
R V
|
|
Land
|
Acreage
|
No |
|
Fence Type
|
Fence |
|
Land Amenities
|
Golf Course, Park, Playground, Schools, Shopping, Water Nearby |
|
Size Frontage
|
12.02 M |
|
Size Irregular
|
4617.00 |
|
Size Total
|
4617 Sqft|4,051 - 7,250 Sqft |
|
Size Total Text
|
4617 Sqft|4,051 - 7,250 Sqft |
|
Zoning Description
|
R1 |
Rooms
| Level |
Type |
Length |
Width |
Dimensions |
|
Lower Level |
3pc Bathroom |
|
|
7.42 Ft x 10.58 Ft |
|
Lower Level |
Recreational, Games Room |
|
|
27.83 Ft x 22.08 Ft |
|
Main Level |
Laundry Room |
|
|
8.42 Ft x 7.00 Ft |
|
Main Level |
4pc Bathroom |
|
|
5.92 Ft x 9.25 Ft |
|
Main Level |
Bedroom |
|
|
10.08 Ft x 15.83 Ft |
|
Main Level |
Dining Room |
|
|
8.50 Ft x 4.08 Ft |
|
Main Level |
Family Room |
|
|
13.33 Ft x 16.17 Ft |
|
Main Level |
Kitchen |
|
|
17.00 Ft x 13.25 Ft |
|
Main Level |
Living Room |
|
|
16.08 Ft x 13.50 Ft |
|
Upper Level |
4pc Bathroom |
|
|
9.17 Ft x 9.92 Ft |
|
Upper Level |
Primary Bedroom |
|
|
19.00 Ft x 15.75 Ft |
https://www.realtor.ca/real-estate/27906945/204-west-creek-court-chestermere-west-creek





















































