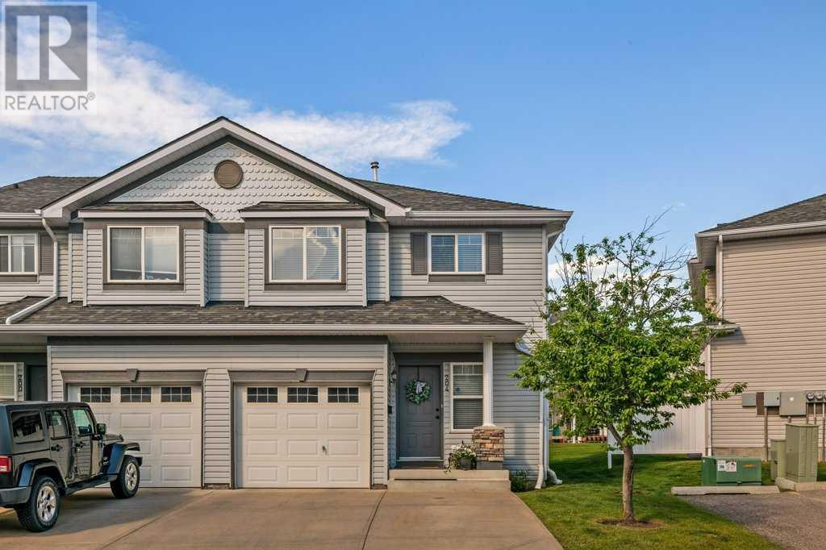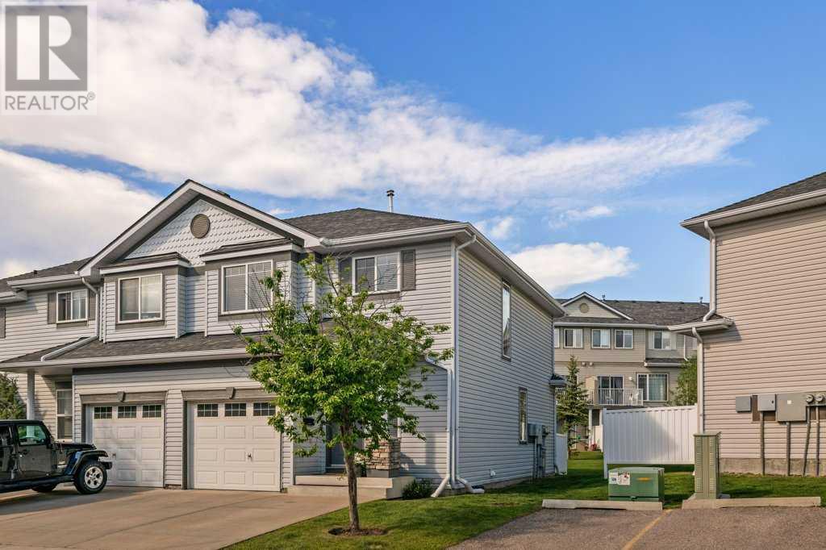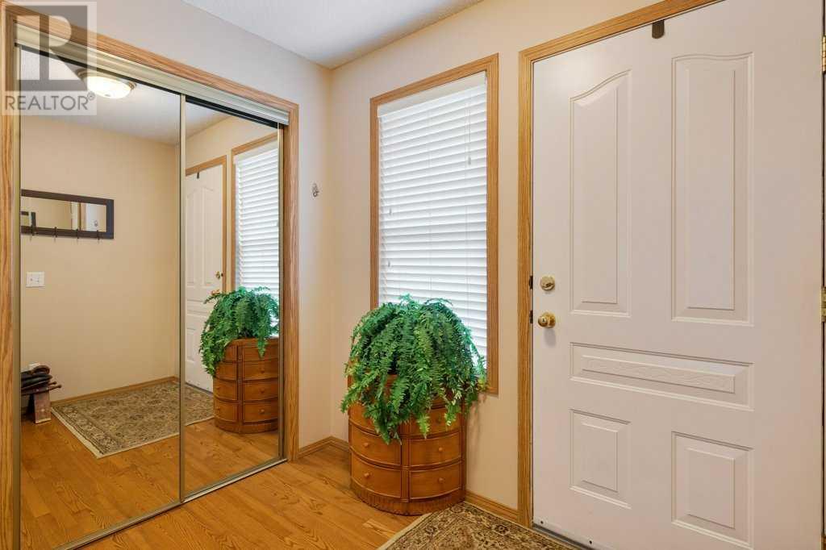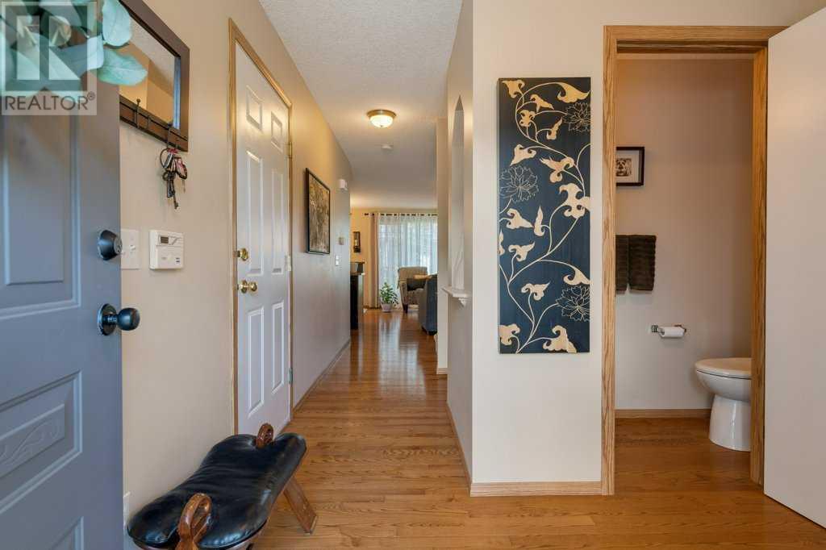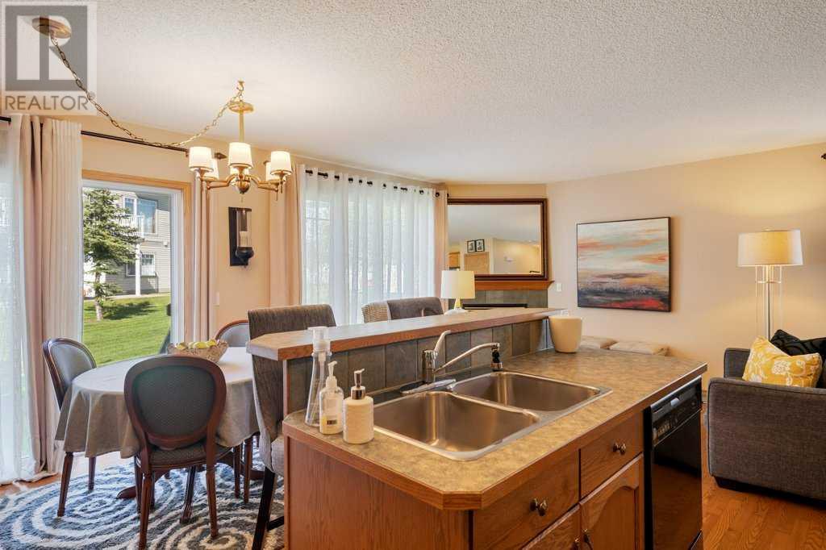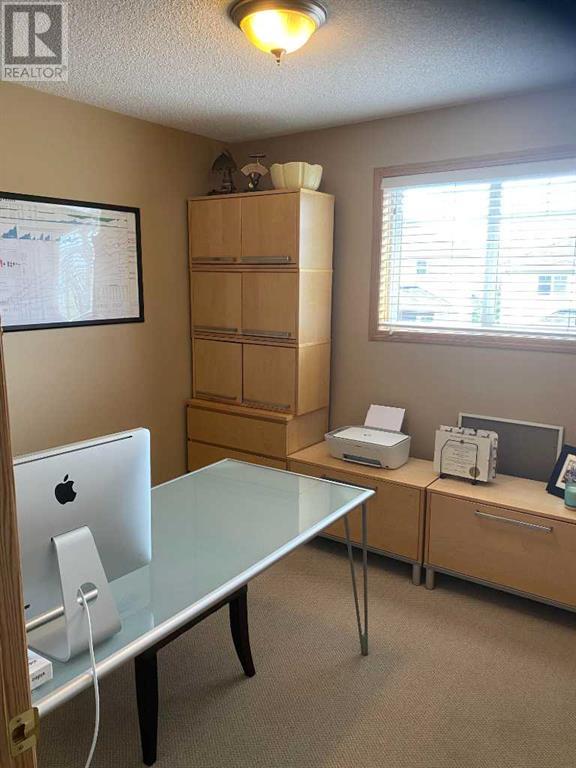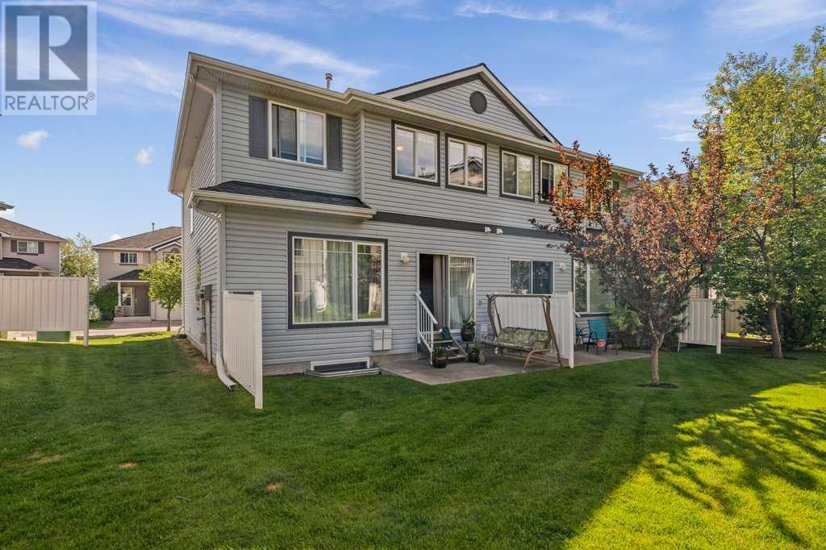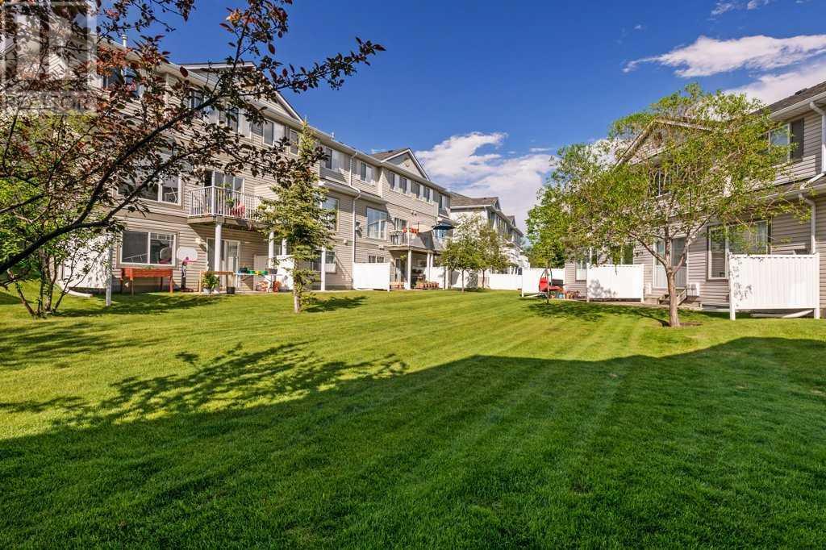204 Rocky Vista Circle Nw Calgary, Alberta T3G 5B9
$499,900Maintenance, Condominium Amenities, Common Area Maintenance, Insurance, Property Management, Reserve Fund Contributions, Sewer, Waste Removal, Water
$409.27 Monthly
Maintenance, Condominium Amenities, Common Area Maintenance, Insurance, Property Management, Reserve Fund Contributions, Sewer, Waste Removal, Water
$409.27 MonthlyQuick Possession!! Experience the best of community living at the Georgetowns of Rocky Ridge! This end-unit, 2-storey townhome has been freshly painted boasting 3 spacious bedrooms and has been meticulously cared for — showing 10/10. The main floor features beautiful hardwood floors throughout, new stainless steel Fridge, stove and dishwasher and an open-concept layout with a cozy corner fireplace, an island breakfast bar, a pantry, and a convenient half bath.Upstairs, the extra-large Primary Bedroom has a walk in closet and a 3-piece ensuite, accompanied by two additional bedrooms and a 4-piece bathroom. The basement has been newly developed, featuring a bright and modern recreation room with a laundry room conveniently located next to it. Here you'll have use of the second fridge.Enjoy the convenience of a single attached garage with additional parking to fit 2 vehicles — plus, it’s located right next to visitor parking.As part of the Lake of Rocky Ridge Homeowners Association ($25/month), enjoy access to a recreation facility with a games room, theatre, and party room, plus tennis and basketball courts, and lake maintenance.Perfectly situated, this home is just a 9-minute walk to the Tuscany C-Train station and connects to a scenic pathway system that winds through the wetlands — offering breathtaking Rocky Mountain views.Pet-friendly (with board approval). Don’t miss out on this wonderful home — book your showing today! (id:57810)
Property Details
| MLS® Number | A2202430 |
| Property Type | Single Family |
| Neigbourhood | Rocky Ridge |
| Community Name | Rocky Ridge |
| Amenities Near By | Shopping, Water Nearby |
| Community Features | Lake Privileges, Pets Allowed, Pets Allowed With Restrictions |
| Features | Other, No Animal Home, No Smoking Home, Parking |
| Parking Space Total | 1 |
| Plan | 0013286 |
Building
| Bathroom Total | 3 |
| Bedrooms Above Ground | 3 |
| Bedrooms Total | 3 |
| Amenities | Other |
| Appliances | Refrigerator, Stove, Window Coverings, Washer & Dryer |
| Basement Development | Finished |
| Basement Type | Full (finished) |
| Constructed Date | 2001 |
| Construction Material | Wood Frame |
| Construction Style Attachment | Attached |
| Cooling Type | None |
| Exterior Finish | Vinyl Siding |
| Fireplace Present | Yes |
| Fireplace Total | 1 |
| Flooring Type | Carpeted, Hardwood, Vinyl |
| Foundation Type | Poured Concrete |
| Half Bath Total | 1 |
| Heating Fuel | Natural Gas |
| Heating Type | Forced Air |
| Stories Total | 2 |
| Size Interior | 1,217 Ft2 |
| Total Finished Area | 1217 Sqft |
| Type | Row / Townhouse |
Parking
| Attached Garage | 1 |
Land
| Acreage | No |
| Fence Type | Not Fenced |
| Land Amenities | Shopping, Water Nearby |
| Landscape Features | Landscaped |
| Size Depth | 27.82 M |
| Size Frontage | 8.21 M |
| Size Irregular | 228.40 |
| Size Total | 228.4 M2|0-4,050 Sqft |
| Size Total Text | 228.4 M2|0-4,050 Sqft |
| Zoning Description | M-cg |
Rooms
| Level | Type | Length | Width | Dimensions |
|---|---|---|---|---|
| Main Level | Other | 10.42 Ft x 7.42 Ft | ||
| Main Level | Living Room | 10.50 Ft x 16.50 Ft | ||
| Main Level | Kitchen | 10.42 Ft x 9.75 Ft | ||
| Main Level | 2pc Bathroom | 6.50 Ft x 2.67 Ft | ||
| Upper Level | Primary Bedroom | 20.92 Ft x 12.25 Ft | ||
| Upper Level | 3pc Bathroom | 4.83 Ft x 8.42 Ft | ||
| Upper Level | Bedroom | 9.50 Ft x 9.08 Ft | ||
| Upper Level | Bedroom | 9.67 Ft x 14.42 Ft | ||
| Upper Level | 4pc Bathroom | 7.25 Ft x 4.83 Ft |
https://www.realtor.ca/real-estate/28052407/204-rocky-vista-circle-nw-calgary-rocky-ridge
Contact Us
Contact us for more information
