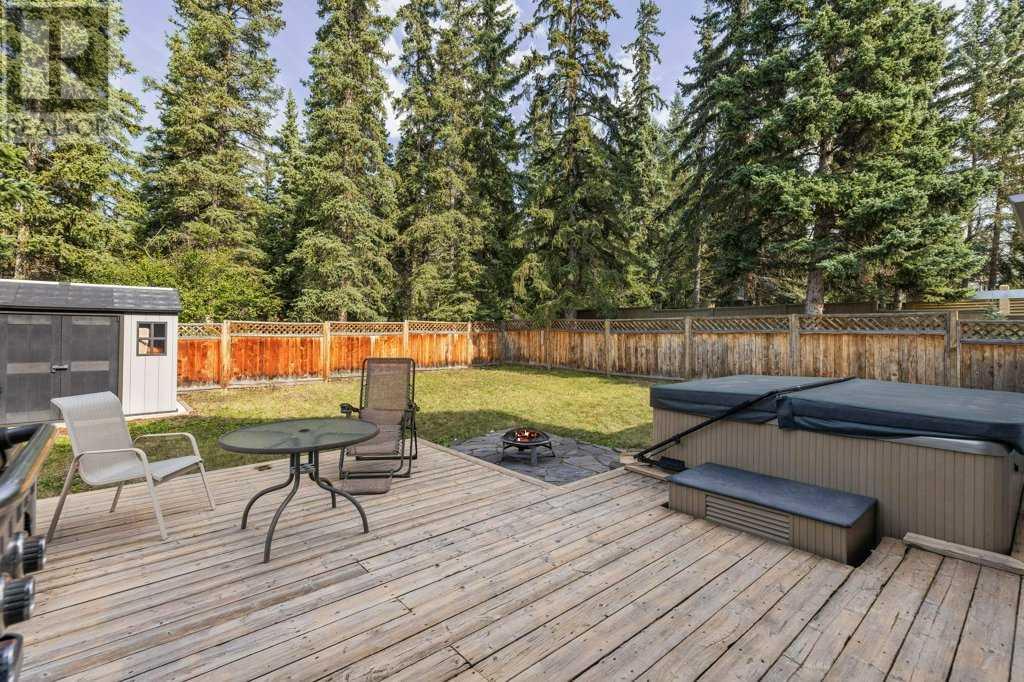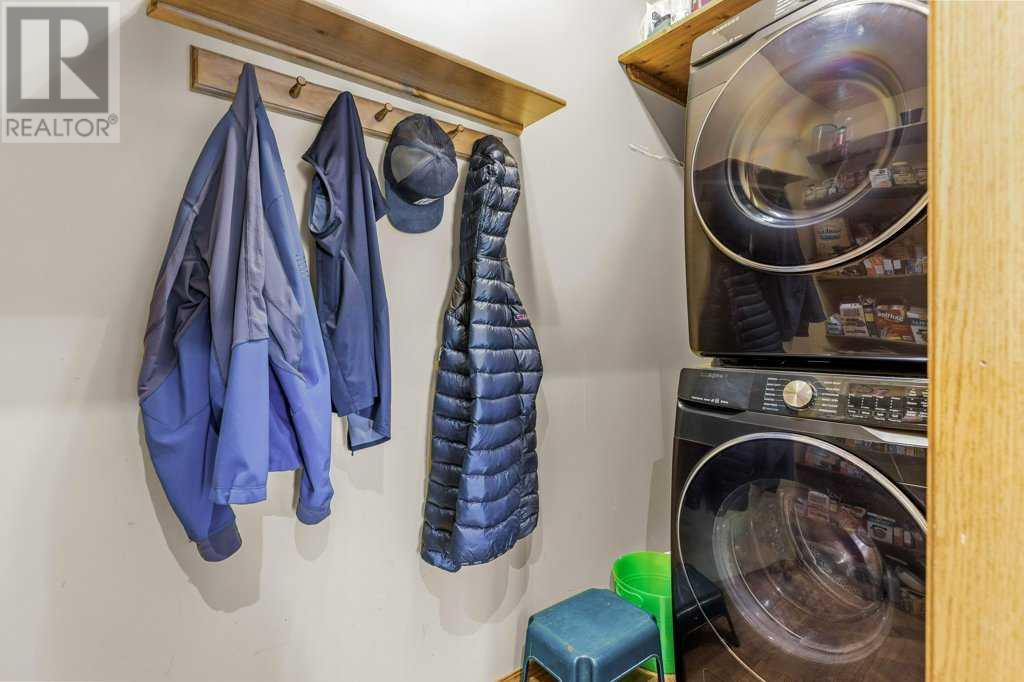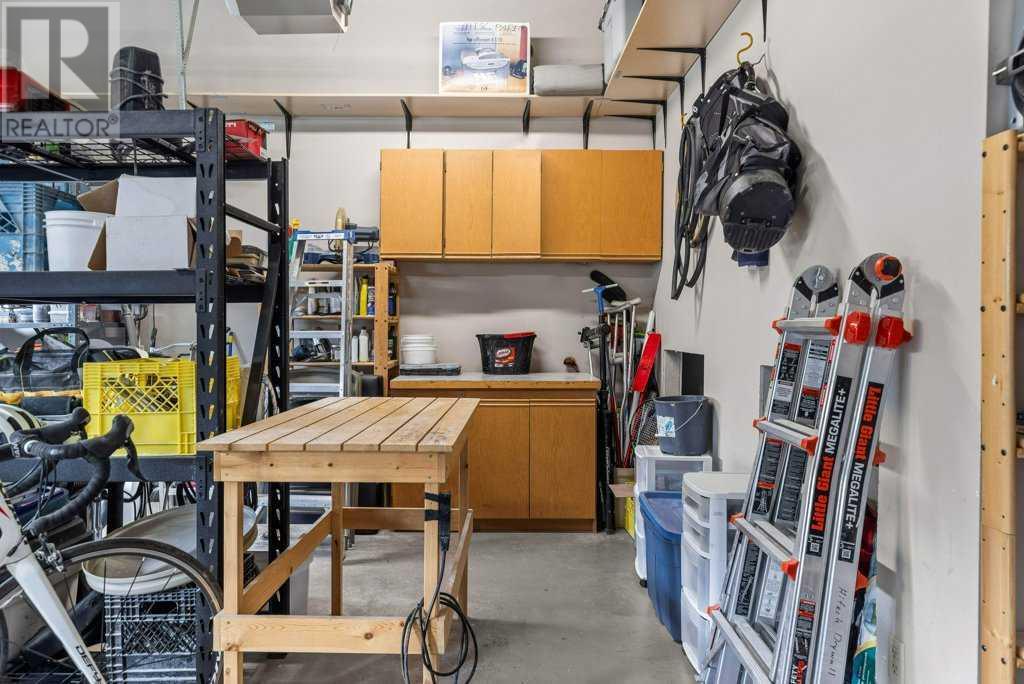3 Bedroom
3 Bathroom
1672 sqft
Fireplace
None
Forced Air
$1,350,000
This spacious family home will give its new owner the opportunity to live in over 2300 sq ft with a huge over-height garage and a large flat fenced yard backing on to green space, all in a friendly local's neighbourhood. The traditional layout has three generous bedrooms and two full baths up, along with a fourth bedroom, den, bathroom, and family room in the developed basement. The main floor family room features a cozy wood-burning fireplace that's hard to find in newer homes. The kitchen window overlooks the large back yard deck, and a practical storage shed. Family-friendly Cougar Point Road offers proximity to trails, school, playgrounds, dining, cafes, and recreation. Positioned next to the pathway to the green space behind, allowing for a generous gap to the neighbouring house. There's lots of house here, and lots of room to update the features you want to enjoy for years to come. Contact your Associate for a viewing. (id:57810)
Property Details
|
MLS® Number
|
A2164218 |
|
Property Type
|
Single Family |
|
Neigbourhood
|
Benchlands |
|
Community Name
|
Cougar Creek |
|
AmenitiesNearBy
|
Playground, Schools, Shopping |
|
Features
|
Level, Gas Bbq Hookup |
|
ParkingSpaceTotal
|
4 |
|
Plan
|
9011889 |
|
Structure
|
Deck |
|
ViewType
|
View |
Building
|
BathroomTotal
|
3 |
|
BedroomsAboveGround
|
3 |
|
BedroomsTotal
|
3 |
|
Appliances
|
Refrigerator, Range - Electric, Dishwasher, Washer & Dryer |
|
BasementDevelopment
|
Finished |
|
BasementType
|
Full (finished) |
|
ConstructedDate
|
1991 |
|
ConstructionMaterial
|
Wood Frame |
|
ConstructionStyleAttachment
|
Detached |
|
CoolingType
|
None |
|
FireplacePresent
|
Yes |
|
FireplaceTotal
|
1 |
|
FlooringType
|
Carpeted, Ceramic Tile, Cork |
|
FoundationType
|
Poured Concrete |
|
HalfBathTotal
|
1 |
|
HeatingFuel
|
Natural Gas |
|
HeatingType
|
Forced Air |
|
StoriesTotal
|
1 |
|
SizeInterior
|
1672 Sqft |
|
TotalFinishedArea
|
1672 Sqft |
|
Type
|
House |
Parking
Land
|
Acreage
|
No |
|
FenceType
|
Partially Fenced |
|
LandAmenities
|
Playground, Schools, Shopping |
|
SizeFrontage
|
1 M |
|
SizeIrregular
|
5026.00 |
|
SizeTotal
|
5026 Sqft|4,051 - 7,250 Sqft |
|
SizeTotalText
|
5026 Sqft|4,051 - 7,250 Sqft |
|
ZoningDescription
|
R1 |
Rooms
| Level |
Type |
Length |
Width |
Dimensions |
|
Main Level |
Kitchen |
|
|
13.42 Ft x 9.83 Ft |
|
Main Level |
Living Room |
|
|
12.75 Ft x 16.50 Ft |
|
Main Level |
Dining Room |
|
|
9.67 Ft x 9.42 Ft |
|
Main Level |
Family Room |
|
|
13.58 Ft x 13.08 Ft |
|
Main Level |
2pc Bathroom |
|
|
Measurements not available |
|
Upper Level |
Primary Bedroom |
|
|
19.67 Ft x 18.00 Ft |
|
Upper Level |
Bedroom |
|
|
11.67 Ft x 12.33 Ft |
|
Upper Level |
Bedroom |
|
|
12.33 Ft x 9.92 Ft |
|
Upper Level |
4pc Bathroom |
|
|
Measurements not available |
|
Upper Level |
3pc Bathroom |
|
|
Measurements not available |
https://www.realtor.ca/real-estate/27394916/204-cougar-point-road-canmore-cougar-creek







































