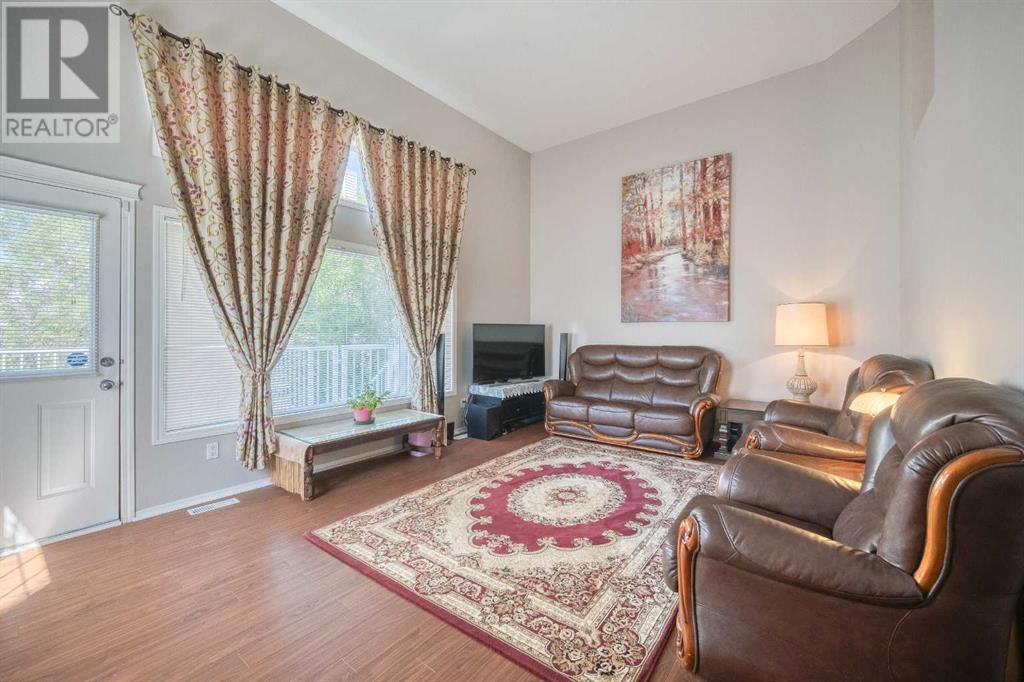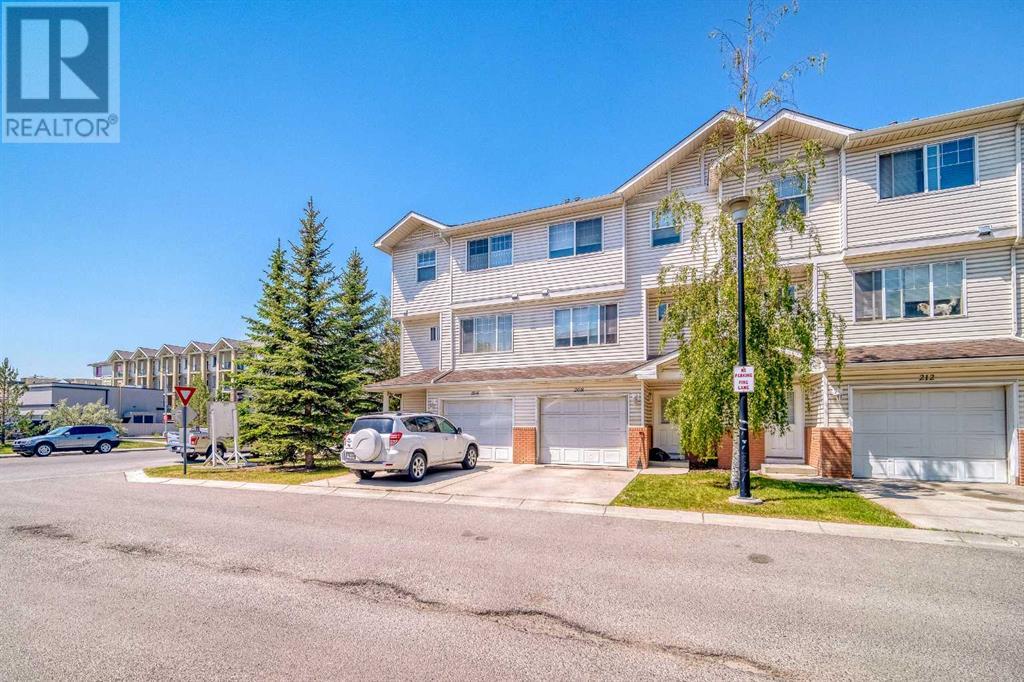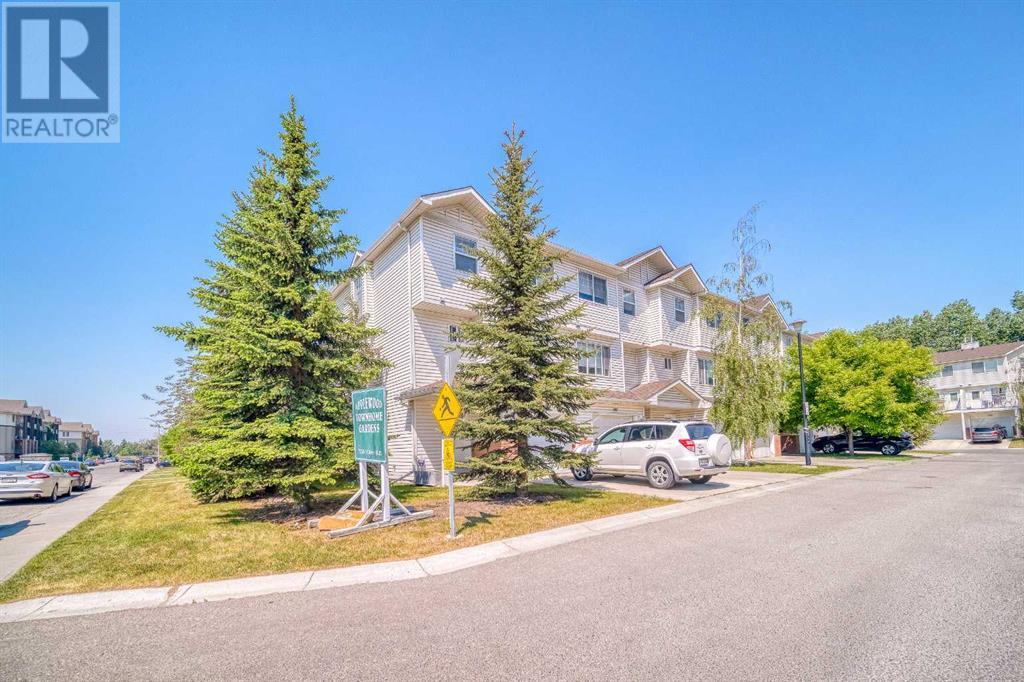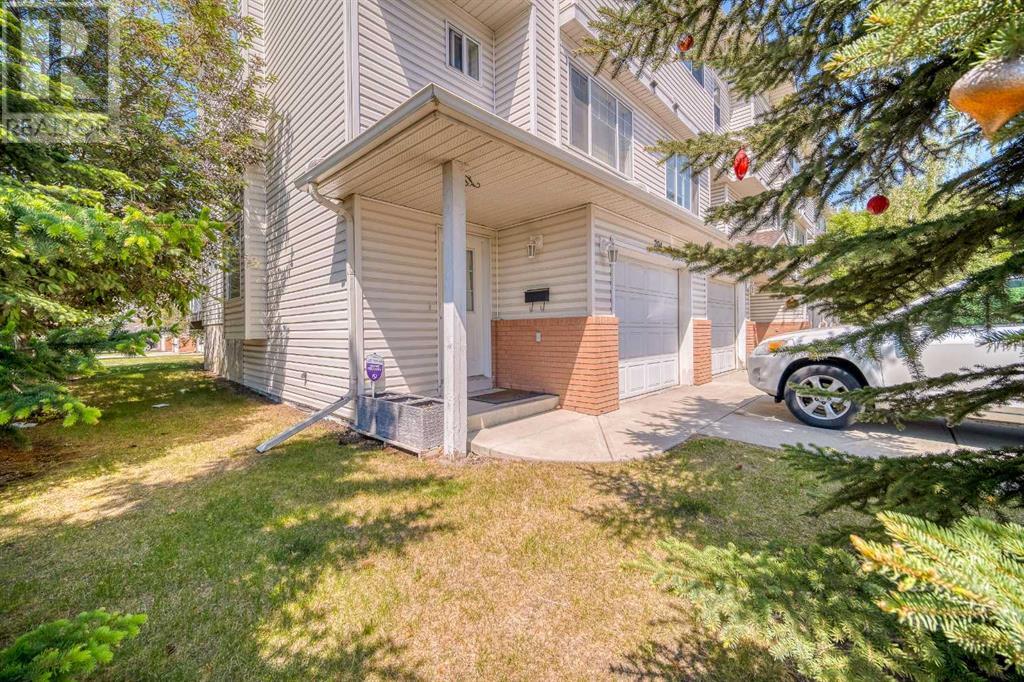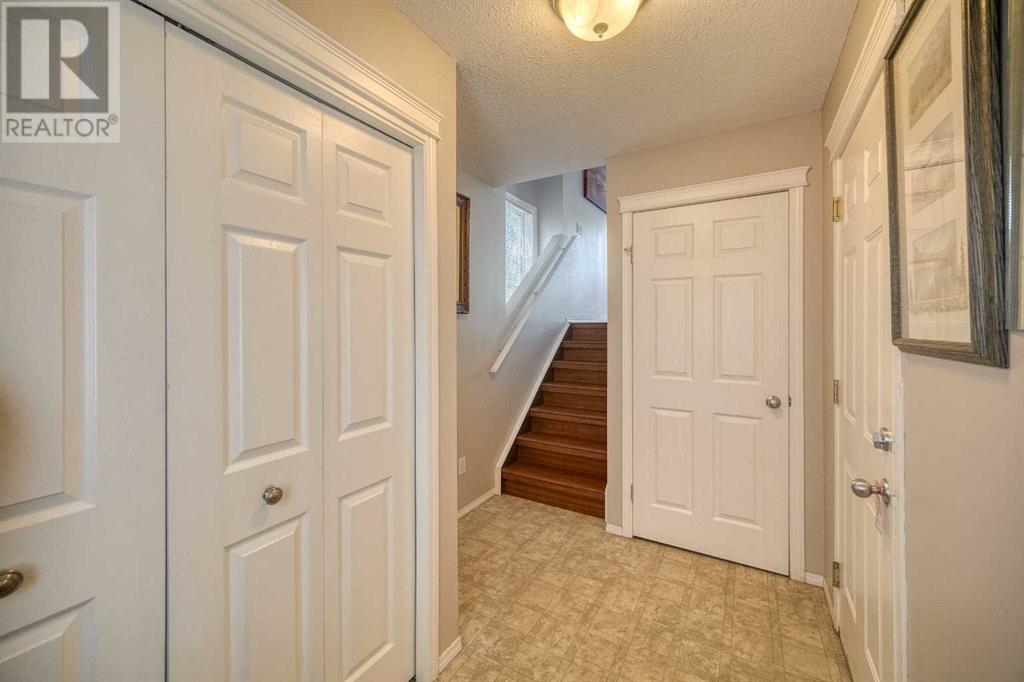204, 7038 16 Avenue Se Calgary, Alberta T2A 7Z6
$399,900Maintenance, Insurance, Ground Maintenance, Property Management, Reserve Fund Contributions, Waste Removal
$378.53 Monthly
Maintenance, Insurance, Ground Maintenance, Property Management, Reserve Fund Contributions, Waste Removal
$378.53 MonthlyOpen House: July 5 & 6, 1:00 PM - 4:00 PM. Welcome to this beautifully maintained end unit townhome offering exceptional natural light and a smart, functional layout! The bright and airy living room features soaring ceilings and a large window, creating a warm and inviting space. Flooded with natural light from large windows on the east, south, and west sides, the entire home feels open, cheerful, and welcoming. Step out onto the deck through the back door and enjoy the west-facing views.The kitchen is in excellent condition and includes a spacious dining area, ideal for everyday living and entertaining. A convenient half bath completes the main level.On the upper level, you will find three generous bedrooms, including a spacious primary bedroom that features a walk-in closet. A full 4-piece bathroom serves all bedrooms, offering comfort and convenience for family or guests.Additional highlights include an oversized single attached garage, a newer roof, and pride of ownership throughout.Located in a highly sought-after area with quick access to Stoney Trail, just a short walk to Elliston Park—home of the annual GlobalFest fireworks festival—and the BRT Max Purple line, and close to East Hills Shopping Centre, this home offers a seamless blend of comfort, style, and urban convenience. Don’t miss your chance to own this beautifully located gem! (id:57810)
Property Details
| MLS® Number | A2226046 |
| Property Type | Single Family |
| Community Name | Applewood Park |
| Amenities Near By | Park, Playground, Schools, Shopping, Water Nearby |
| Community Features | Lake Privileges |
| Features | Level, Parking |
| Parking Space Total | 2 |
| Plan | 0411014 |
Building
| Bathroom Total | 2 |
| Bedrooms Above Ground | 3 |
| Bedrooms Total | 3 |
| Appliances | Refrigerator, Dishwasher, Stove, Microwave, Hood Fan, Window Coverings, Washer & Dryer |
| Architectural Style | 4 Level |
| Basement Development | Unfinished |
| Basement Type | Full (unfinished) |
| Constructed Date | 2002 |
| Construction Material | Wood Frame |
| Construction Style Attachment | Attached |
| Cooling Type | None |
| Exterior Finish | Vinyl Siding |
| Flooring Type | Carpeted, Laminate, Linoleum |
| Foundation Type | Poured Concrete |
| Half Bath Total | 1 |
| Heating Fuel | Natural Gas |
| Heating Type | Forced Air |
| Size Interior | 1,331 Ft2 |
| Total Finished Area | 1331 Sqft |
| Type | Row / Townhouse |
Parking
| Attached Garage | 1 |
Land
| Acreage | No |
| Fence Type | Not Fenced |
| Land Amenities | Park, Playground, Schools, Shopping, Water Nearby |
| Landscape Features | Landscaped |
| Size Frontage | 3.08 M |
| Size Irregular | 2551.00 |
| Size Total | 2551 Sqft|0-4,050 Sqft |
| Size Total Text | 2551 Sqft|0-4,050 Sqft |
| Zoning Description | M-cg D44 |
Rooms
| Level | Type | Length | Width | Dimensions |
|---|---|---|---|---|
| Lower Level | Living Room | 13.17 Ft x 18.17 Ft | ||
| Lower Level | Other | 5.83 Ft x 4.50 Ft | ||
| Main Level | Kitchen | 17.25 Ft x 11.00 Ft | ||
| Main Level | 2pc Bathroom | 6.83 Ft x 5.00 Ft | ||
| Upper Level | Bedroom | 11.92 Ft x 8.50 Ft | ||
| Upper Level | Bedroom | 9.42 Ft x 10.42 Ft | ||
| Upper Level | 4pc Bathroom | 7.58 Ft x 5.92 Ft | ||
| Upper Level | Primary Bedroom | 12.92 Ft x 12.08 Ft | ||
| Upper Level | Other | 6.58 Ft x 6.92 Ft |
https://www.realtor.ca/real-estate/28456901/204-7038-16-avenue-se-calgary-applewood-park
Contact Us
Contact us for more information
