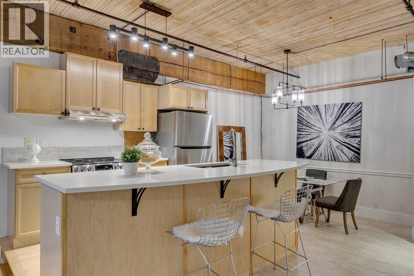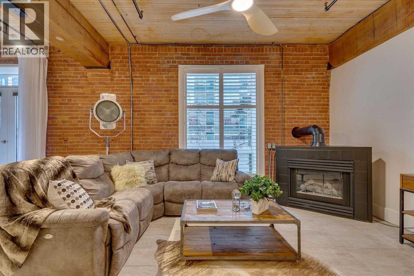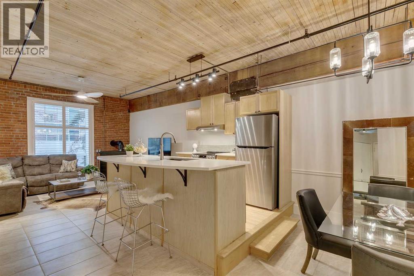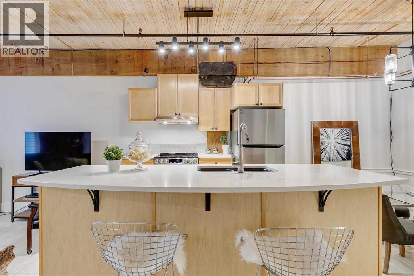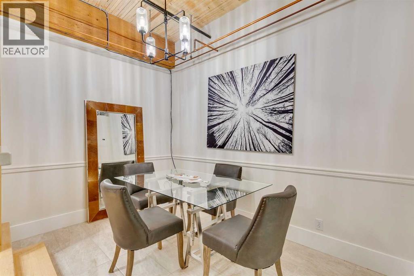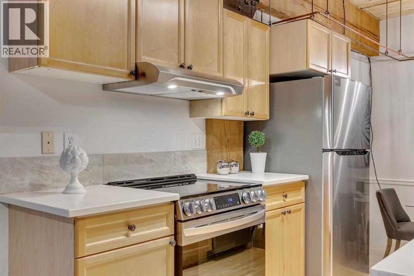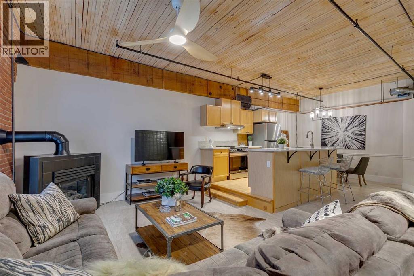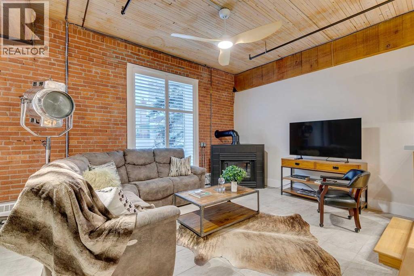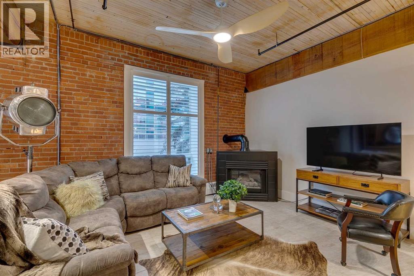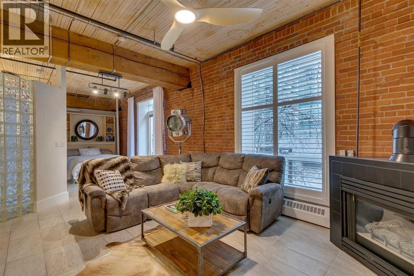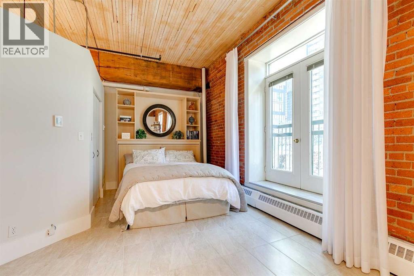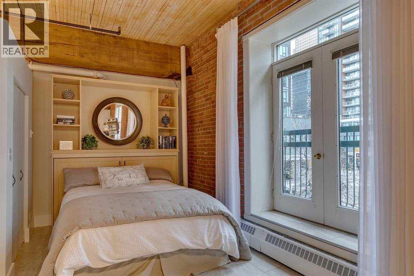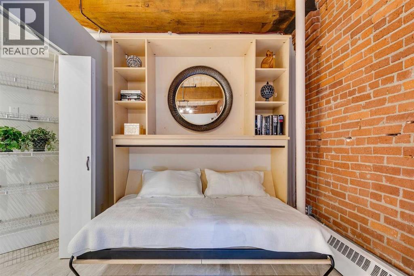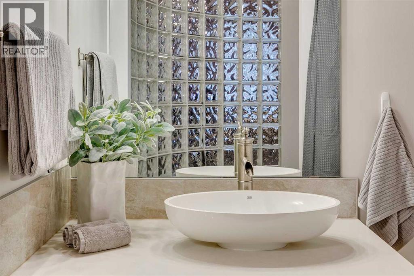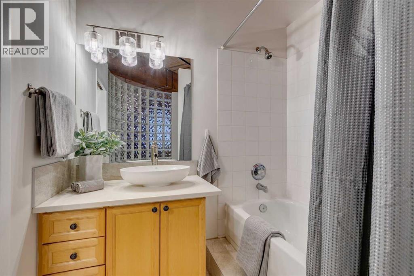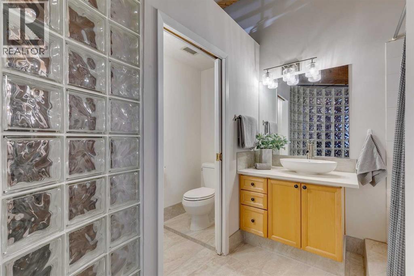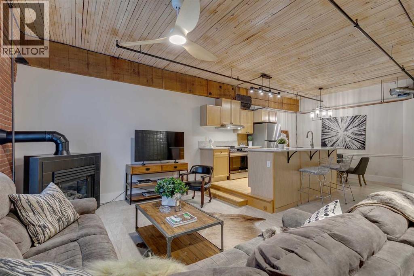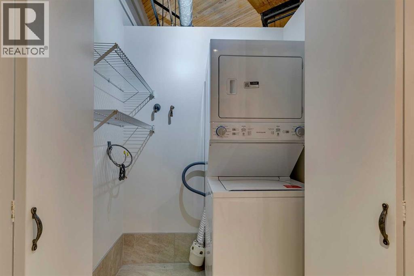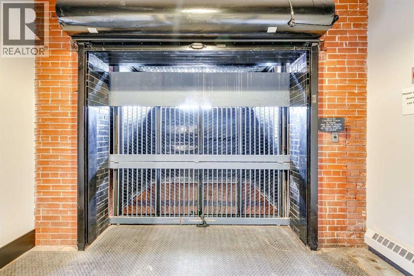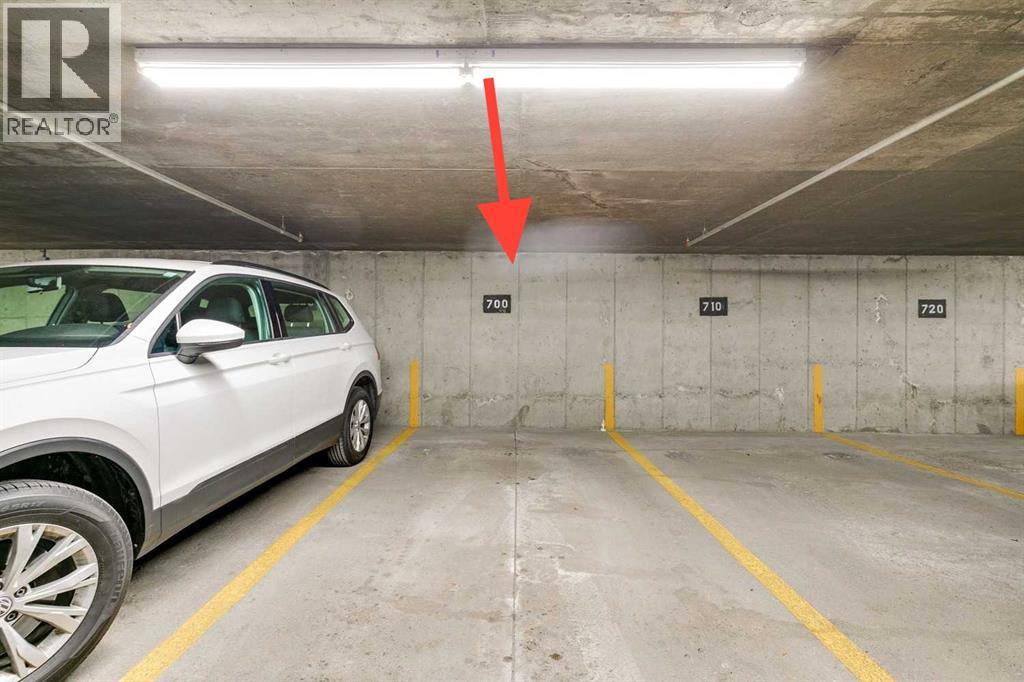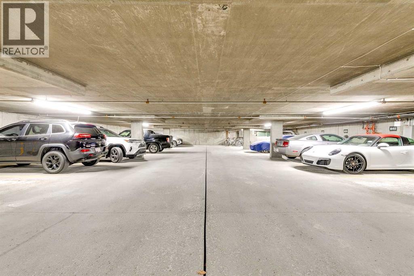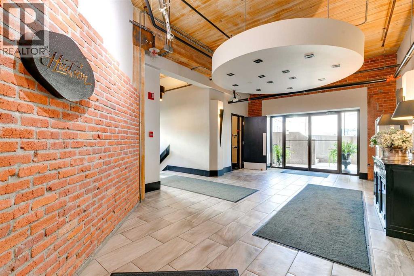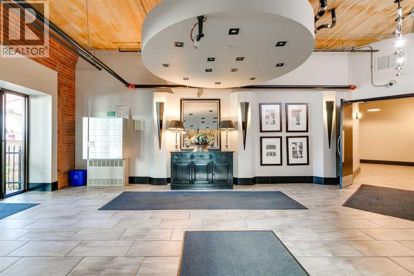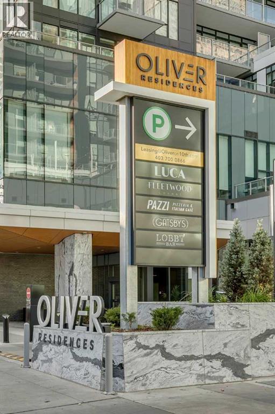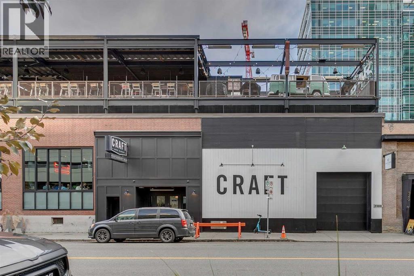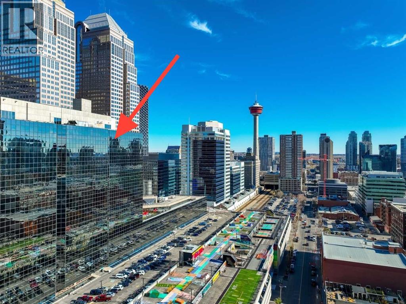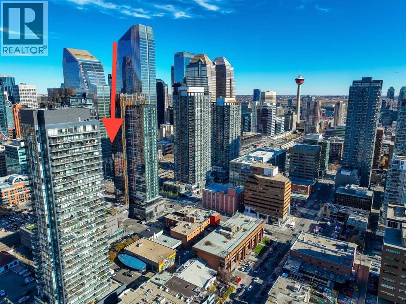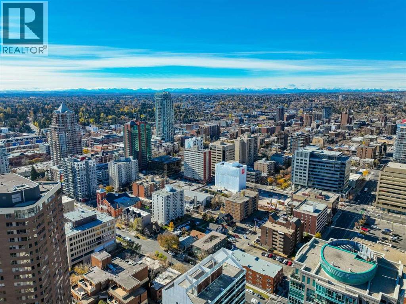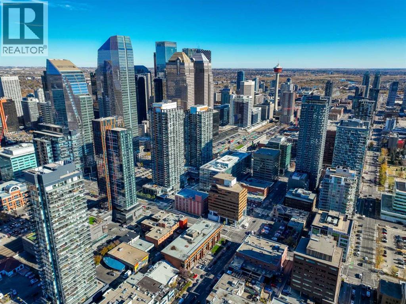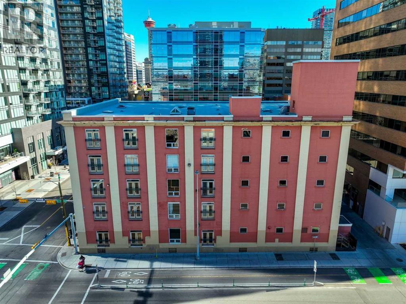204, 535 10 Avenue Sw Calgary, Alberta T2K 0A8
$375,000Maintenance, Common Area Maintenance, Heat, Insurance, Property Management, Reserve Fund Contributions, Sewer, Waste Removal, Water
$628.65 Monthly
Maintenance, Common Area Maintenance, Heat, Insurance, Property Management, Reserve Fund Contributions, Sewer, Waste Removal, Water
$628.65 Monthly"THE HUDSON" a masterpiece loft, and piece of The Hudson Bay company historic building warehouse converted to loft with soaring 10.6 ft ceilings, for an immediate sense of space. Live, work, relax in this quiet updated, character unit. Brand New energy star LG APPLIANCES, FRESHLY PAINTED , & UPDATED FIREPLACE. New window coverings, heated flooring throughout, MURPHY BED & QUEEN, for the convenience of an additional bed. Large, underground HEATED -TITLED parking. Walk 1 BLOCK NORTH, under the bridge is EIGHTH AVENUE PLACE - accessing all your downtown clients. Through Calgary's +15 walkway you are immediately connected to CORE SHOPPING, MEDICAL, DENTAL, & all AMMENITIES. Steps away from "THE HUDSON" lies luxury hotels & lounges, trendy restaurants; be it upscale LUCA & FLEETWOOD , or more casual outings down the street to RODNEY'S OYSTER BAR, THAI SAIGON, CRAFT 'ROOFTOP PATIO or go BOWLING AT NATIONAL. Let's not forget your quick access to SKA Thermal Spa- hydrotherapy & massage around the corner on 11th. THIS IS A GEM, IN A QUIET, CLEAN, WELL RAN BUILDING. SET UP YOUR PRIVATE SHOWING TODAY! (id:57810)
Property Details
| MLS® Number | A2265496 |
| Property Type | Single Family |
| Neigbourhood | Connaught |
| Community Name | Beltline |
| Amenities Near By | Shopping |
| Community Features | Pets Allowed With Restrictions |
| Features | Elevator, Closet Organizers, No Animal Home, No Smoking Home, Parking |
| Parking Space Total | 1 |
| Plan | 9411117 |
| Structure | See Remarks |
Building
| Bathroom Total | 1 |
| Bedrooms Above Ground | 1 |
| Bedrooms Total | 1 |
| Amenities | Exercise Centre |
| Appliances | Washer, Refrigerator, Range - Electric, Dishwasher, Dryer, Hood Fan, Window Coverings, Garage Door Opener, Washer/dryer Stack-up |
| Architectural Style | Loft |
| Constructed Date | 1909 |
| Construction Material | Poured Concrete |
| Construction Style Attachment | Attached |
| Cooling Type | Central Air Conditioning |
| Exterior Finish | Brick, Concrete |
| Fireplace Present | Yes |
| Fireplace Total | 1 |
| Flooring Type | Ceramic Tile, Hardwood |
| Foundation Type | Poured Concrete |
| Heating Type | Baseboard Heaters, In Floor Heating |
| Stories Total | 5 |
| Size Interior | 801 Ft2 |
| Total Finished Area | 800.68 Sqft |
| Type | Apartment |
Parking
| Garage | |
| Heated Garage |
Land
| Acreage | No |
| Land Amenities | Shopping |
| Size Total Text | Unknown |
| Zoning Description | Dc (pre 1p2007) |
Rooms
| Level | Type | Length | Width | Dimensions |
|---|---|---|---|---|
| Main Level | 4pc Bathroom | 33.85 Ft x 17.45 Ft | ||
| Main Level | Primary Bedroom | 14.17 Ft x 8.67 Ft | ||
| Main Level | Living Room | 19.17 Ft x 12.58 Ft | ||
| Main Level | Other | 15.42 Ft x 9.25 Ft | ||
| Main Level | Dining Room | 11.33 Ft x 7.75 Ft | ||
| Main Level | Foyer | 5.75 Ft x 4.00 Ft |
https://www.realtor.ca/real-estate/29007382/204-535-10-avenue-sw-calgary-beltline
Contact Us
Contact us for more information
