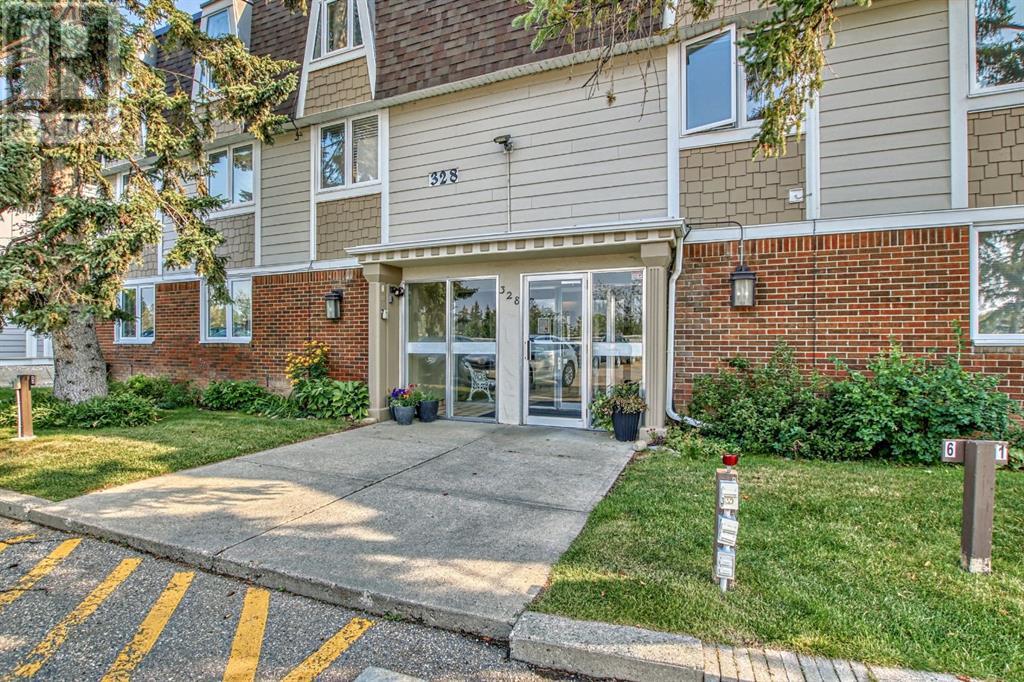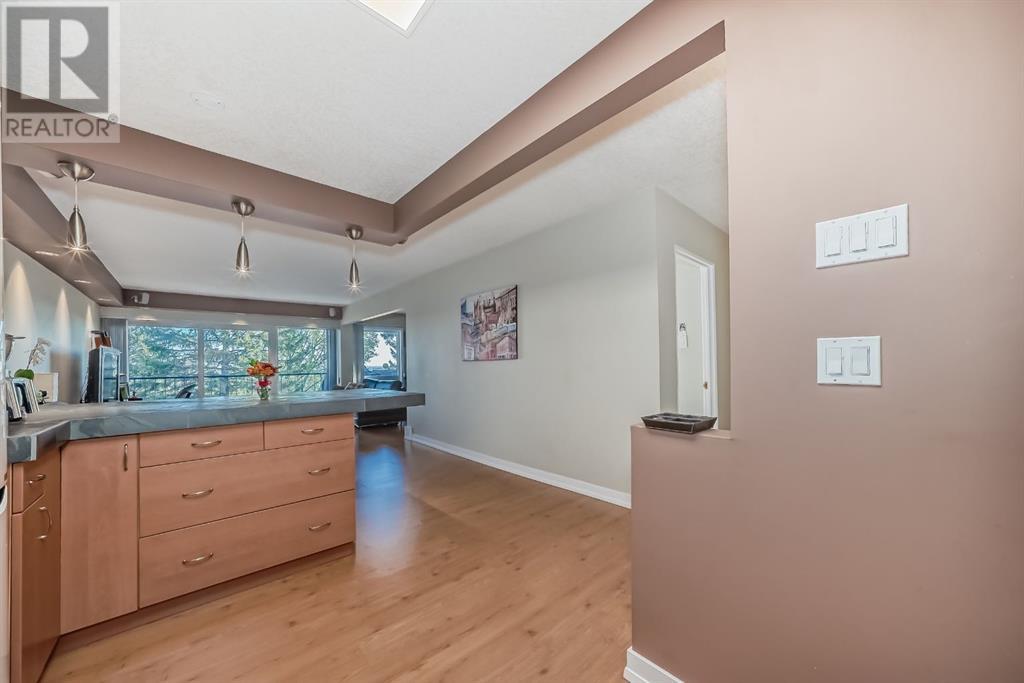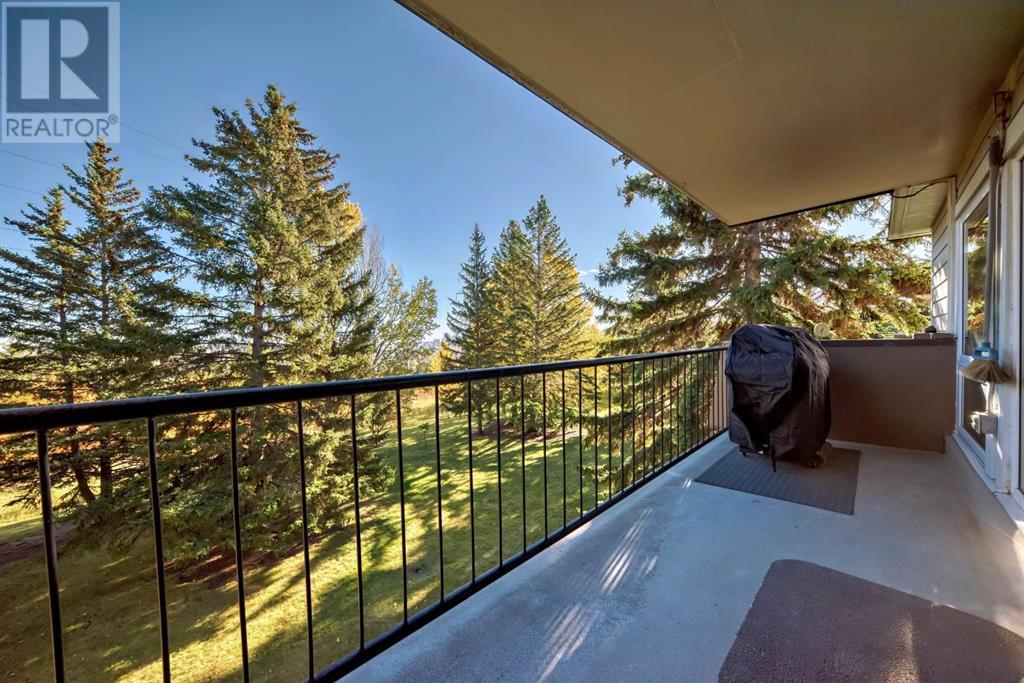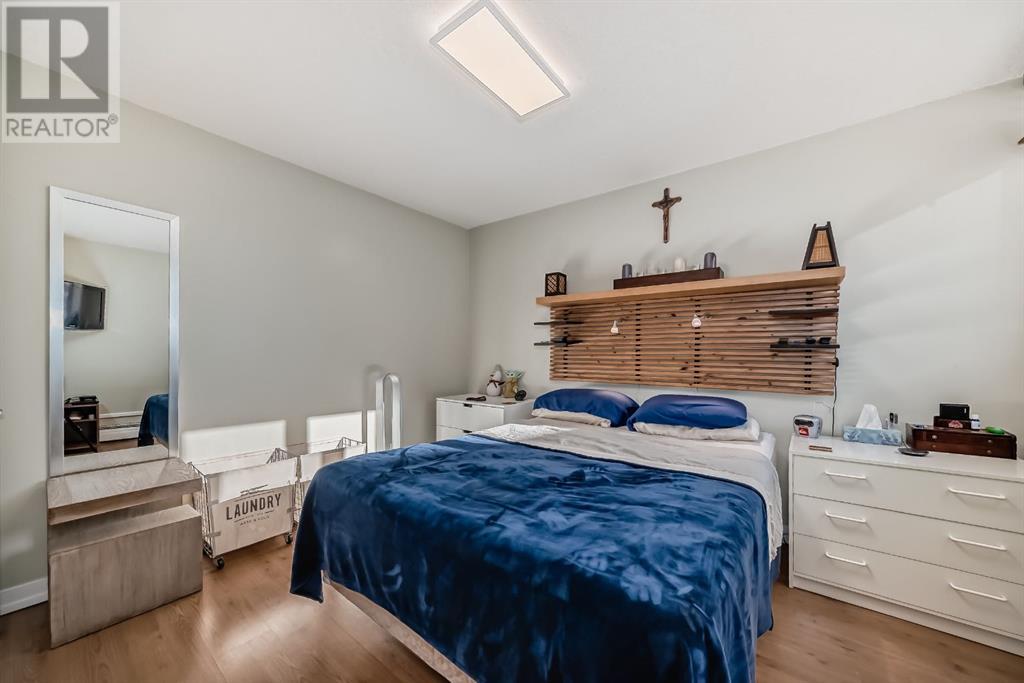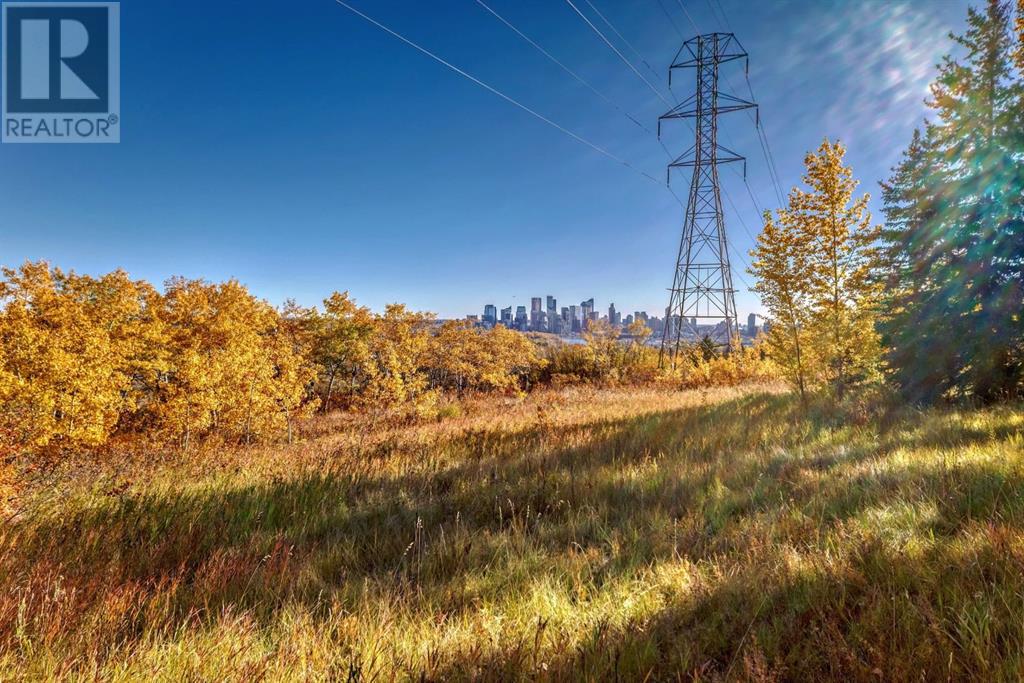204, 328 Cedar Crescent Sw Calgary, Alberta T3C 2Y8
$287,500Maintenance, Condominium Amenities, Common Area Maintenance, Heat, Reserve Fund Contributions, Waste Removal
$587.56 Monthly
Maintenance, Condominium Amenities, Common Area Maintenance, Heat, Reserve Fund Contributions, Waste Removal
$587.56 MonthlyVery large fantastic balcony with a gorgeous view of Douglas fir Walking Trail, River Valley, nature, trees and privacy! CONCRETE BUILDING with CITY VIEWS! Where in Calgary can you buy an upgraded condo surrounded by green space backing onto Douglas Fir Trail with bike paths/walkways leading to the river, Edworthy Park and Shaganappi Golf Course, gorgeous valley, Bow River and downtown VIEWS, seclusion & privacy, and minutes to the LRT? THIS IS IT! Good sized entrance into the unit. The kitchen has been opened up. A wall of windows and patio doors leading out to the balcony and view. Loads of cabinets, lots of counter space and eating area with 4 bar stools. Downstairs: Laundry area, bathroom, gigantic assigned storage space for this unit, entertainment area for owner’s use, bike storage, exit to outdoors and one assigned parking stall with lots of street parking. Right across from the condo building is a very nice park. Walk to the Community Centre, strip mall with restaurant and much more. The Board is very diligent and has done many upgrades to the building inside and out. Laundry allowed in unit with Board approval. (id:57810)
Open House
This property has open houses!
2:00 am
Ends at:4:00 pm
Property Details
| MLS® Number | A2172423 |
| Property Type | Single Family |
| Neigbourhood | Spruce Cliff |
| Community Name | Spruce Cliff |
| AmenitiesNearBy | Golf Course, Park, Playground, Recreation Nearby, Schools, Shopping |
| CommunityFeatures | Golf Course Development, Pets Allowed, Pets Allowed With Restrictions |
| Features | See Remarks, No Animal Home, No Smoking Home |
| ParkingSpaceTotal | 1 |
| Plan | 9011426 |
Building
| BathroomTotal | 1 |
| BedroomsAboveGround | 1 |
| BedroomsTotal | 1 |
| Amenities | Party Room |
| Appliances | Refrigerator, Dishwasher, Stove, Microwave, Microwave Range Hood Combo, Window Coverings |
| ArchitecturalStyle | Low Rise |
| BasementType | None |
| ConstructedDate | 1967 |
| ConstructionStyleAttachment | Attached |
| CoolingType | None |
| ExteriorFinish | Brick, Stucco |
| FlooringType | Laminate |
| FoundationType | Poured Concrete |
| HeatingFuel | Natural Gas |
| HeatingType | Baseboard Heaters, Radiant Heat |
| StoriesTotal | 3 |
| SizeInterior | 786.1 Sqft |
| TotalFinishedArea | 786.1 Sqft |
| Type | Apartment |
Parking
| Other | |
| Street |
Land
| Acreage | No |
| LandAmenities | Golf Course, Park, Playground, Recreation Nearby, Schools, Shopping |
| SizeTotalText | Unknown |
| ZoningDescription | M-c1 |
Rooms
| Level | Type | Length | Width | Dimensions |
|---|---|---|---|---|
| Main Level | Living Room | 11.92 Ft x 11.42 Ft | ||
| Main Level | Dining Room | 11.92 Ft x 8.00 Ft | ||
| Main Level | Other | 14.00 Ft x 7.42 Ft | ||
| Main Level | Primary Bedroom | 11.92 Ft x 9.83 Ft | ||
| Main Level | Den | 12.33 Ft x 12.00 Ft | ||
| Main Level | Storage | 4.33 Ft x 4.25 Ft | ||
| Main Level | 4pc Bathroom | 7.42 Ft x 4.92 Ft |
https://www.realtor.ca/real-estate/27533033/204-328-cedar-crescent-sw-calgary-spruce-cliff
Interested?
Contact us for more information
