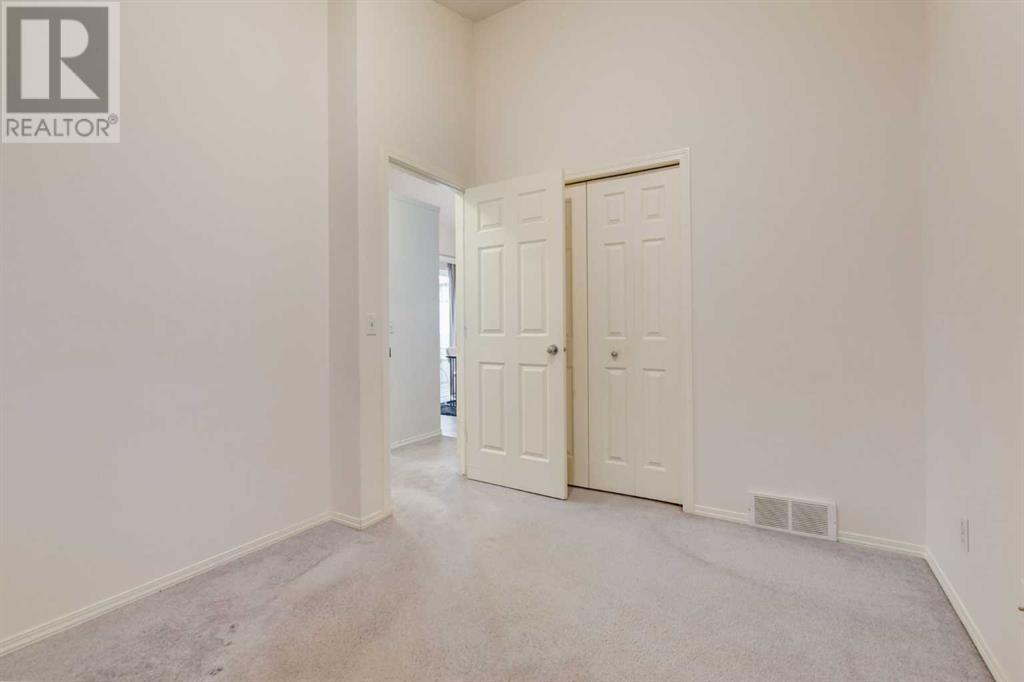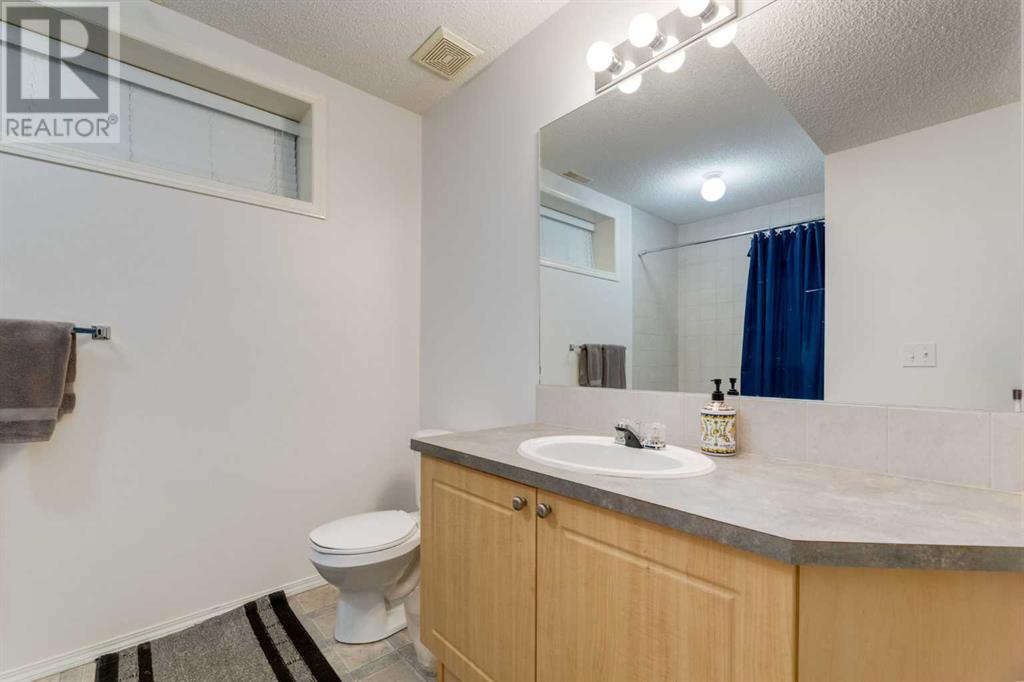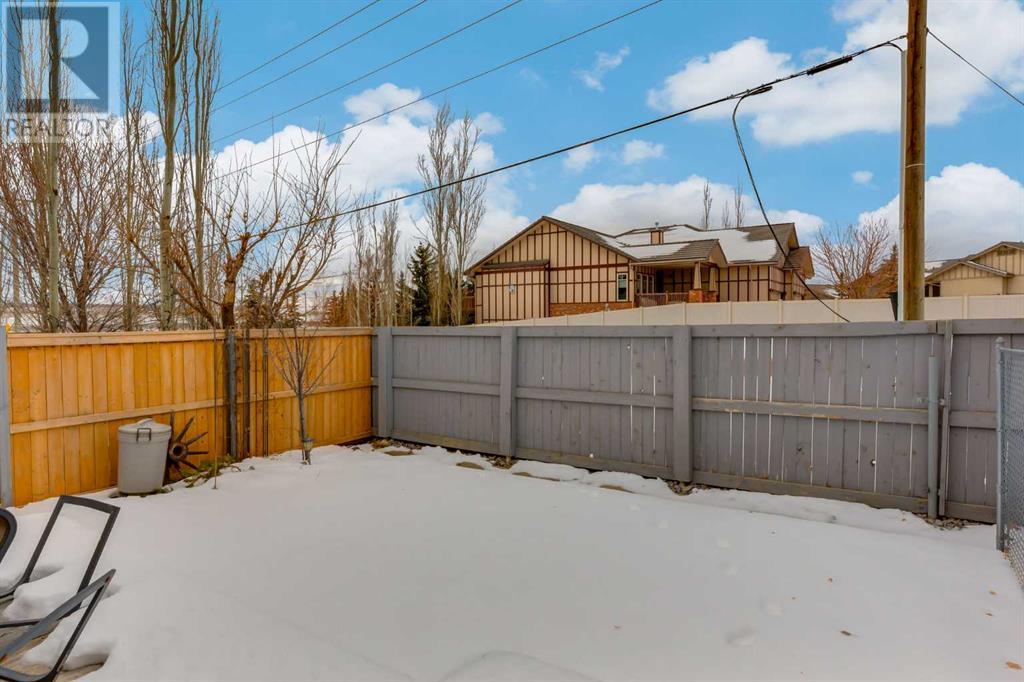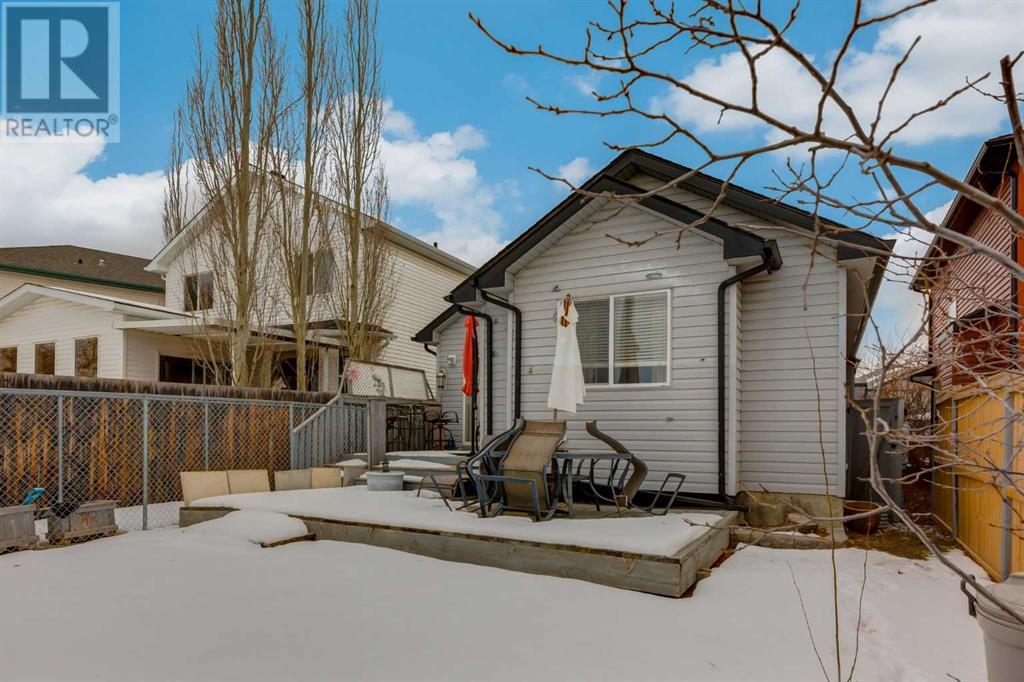3 Bedroom
2 Bathroom
1044 sqft
Bungalow
Fireplace
None
Forced Air
Landscaped
$549,900
Welcome to the family friendly Community of Bridlewood! Nestled on a quiet street, this charming BUNGALOW offers an ideal opportunity to settle into your new home by Christmas. The main level features soaring vaulted ceilings, a cozy gas burning fireplace in the living room, and an open concept kitchen and dining area; perfect for both everyday living and entertaining. Two bright, generously sized bedrooms and a well appointed full bathroom complete this inviting space. Adjacent to the dining area, is a patio door that leads out to the spacious two tiered deck that overlooks a fully landscaped, sunny WEST facing backyard. The fully developed lower level boasts a large family/recreational room, an additional spacious bedroom, a full bathroom, laundry and an abundance of storage. Noteworthy, furnace was replaced in 2020 and new hot water tank in 2023.. Conveniently located just minutes from local schools, shopping, and a wide range of amenities, this home is an exceptional find in a sought after neighbourhood. Don’t miss out on the opportunity to make this one yours! (id:57810)
Property Details
|
MLS® Number
|
A2183242 |
|
Property Type
|
Single Family |
|
Neigbourhood
|
Bridlewood |
|
Community Name
|
Bridlewood |
|
AmenitiesNearBy
|
Playground, Schools, Shopping |
|
Features
|
No Neighbours Behind, No Smoking Home |
|
ParkingSpaceTotal
|
4 |
|
Plan
|
0310232 |
|
Structure
|
Deck, Dog Run - Fenced In |
Building
|
BathroomTotal
|
2 |
|
BedroomsAboveGround
|
2 |
|
BedroomsBelowGround
|
1 |
|
BedroomsTotal
|
3 |
|
Appliances
|
Washer, Refrigerator, Dishwasher, Stove, Dryer, Microwave Range Hood Combo, Window Coverings |
|
ArchitecturalStyle
|
Bungalow |
|
BasementDevelopment
|
Finished |
|
BasementType
|
Full (finished) |
|
ConstructedDate
|
2004 |
|
ConstructionMaterial
|
Wood Frame |
|
ConstructionStyleAttachment
|
Detached |
|
CoolingType
|
None |
|
ExteriorFinish
|
Vinyl Siding |
|
FireplacePresent
|
Yes |
|
FireplaceTotal
|
1 |
|
FlooringType
|
Carpeted, Ceramic Tile, Linoleum |
|
FoundationType
|
Poured Concrete |
|
HeatingType
|
Forced Air |
|
StoriesTotal
|
1 |
|
SizeInterior
|
1044 Sqft |
|
TotalFinishedArea
|
1044 Sqft |
|
Type
|
House |
Parking
Land
|
Acreage
|
No |
|
FenceType
|
Fence |
|
LandAmenities
|
Playground, Schools, Shopping |
|
LandscapeFeatures
|
Landscaped |
|
SizeFrontage
|
10.4 M |
|
SizeIrregular
|
364.00 |
|
SizeTotal
|
364 M2|0-4,050 Sqft |
|
SizeTotalText
|
364 M2|0-4,050 Sqft |
|
ZoningDescription
|
R-g |
Rooms
| Level |
Type |
Length |
Width |
Dimensions |
|
Lower Level |
4pc Bathroom |
|
|
9.75 Ft x 8.92 Ft |
|
Lower Level |
Recreational, Games Room |
|
|
23.75 Ft x 14.42 Ft |
|
Lower Level |
Bedroom |
|
|
17.83 Ft x 14.33 Ft |
|
Lower Level |
Other |
|
|
4.08 Ft x 4.08 Ft |
|
Main Level |
Kitchen |
|
|
12.50 Ft x 10.83 Ft |
|
Main Level |
Living Room |
|
|
16.83 Ft x 15.50 Ft |
|
Main Level |
Dining Room |
|
|
10.75 Ft x 9.42 Ft |
|
Main Level |
Primary Bedroom |
|
|
14.42 Ft x 12.58 Ft |
|
Main Level |
Bedroom |
|
|
11.50 Ft x 9.00 Ft |
|
Main Level |
4pc Bathroom |
|
|
7.83 Ft x 4.92 Ft |
https://www.realtor.ca/real-estate/27732010/2038-bridlemeadows-manor-sw-calgary-bridlewood




































