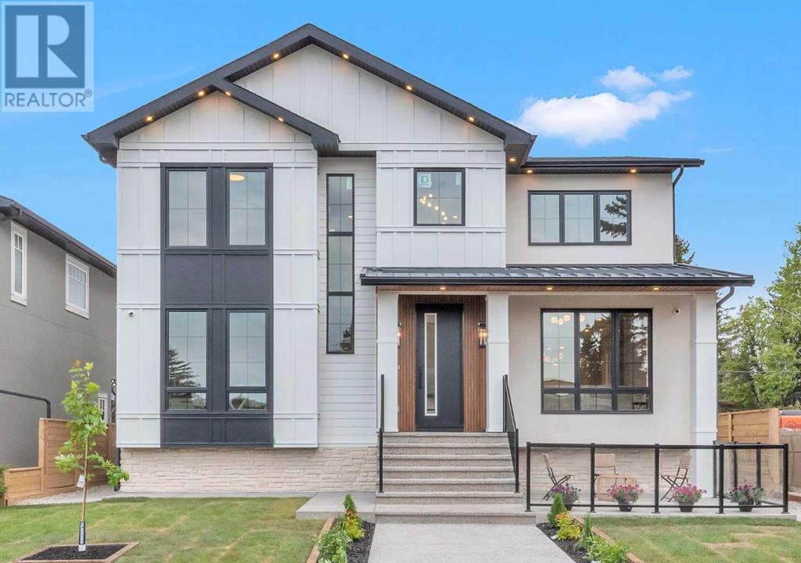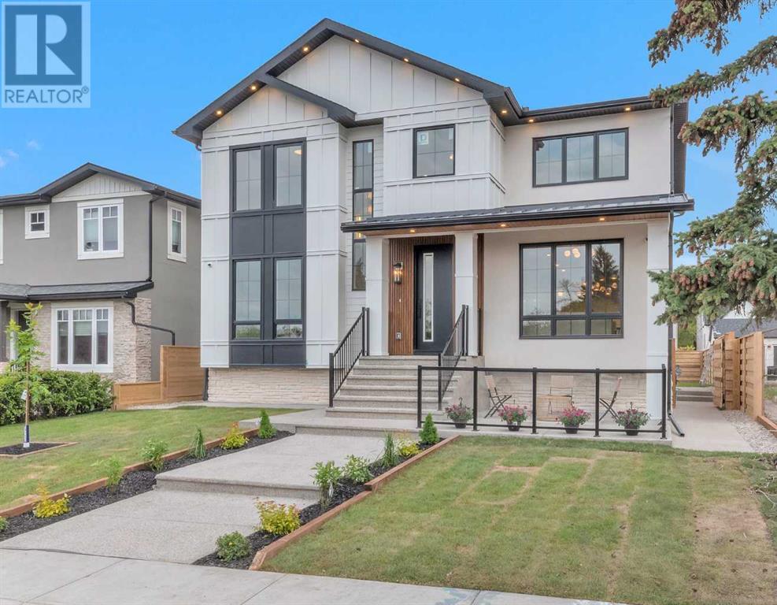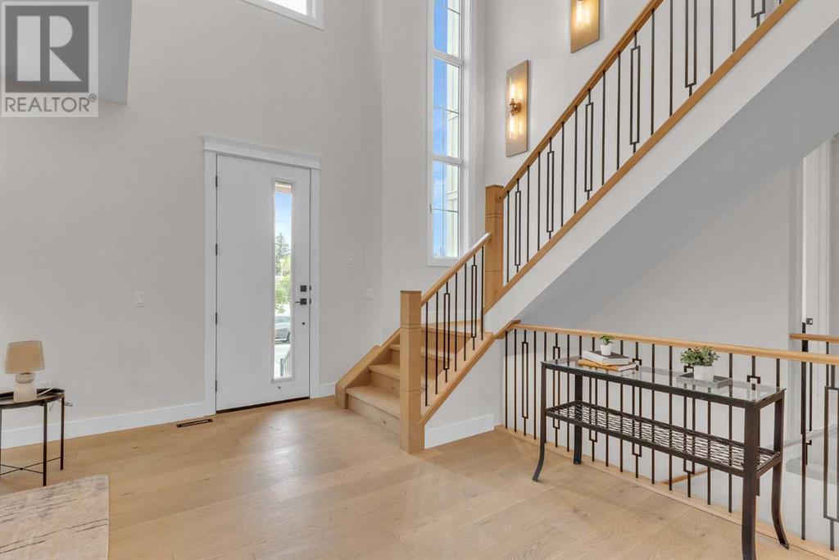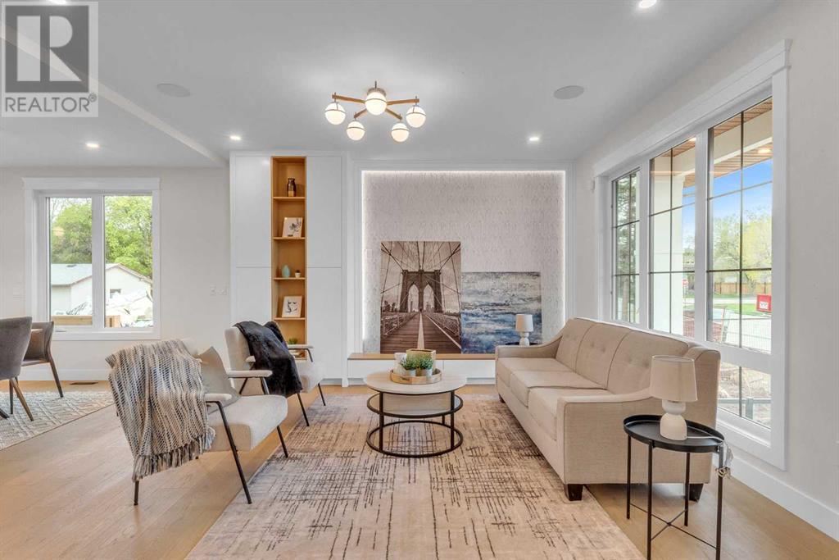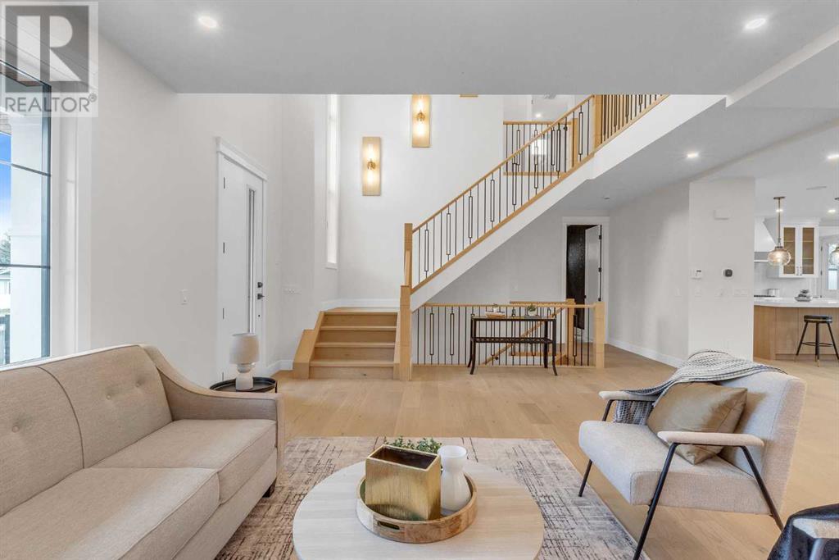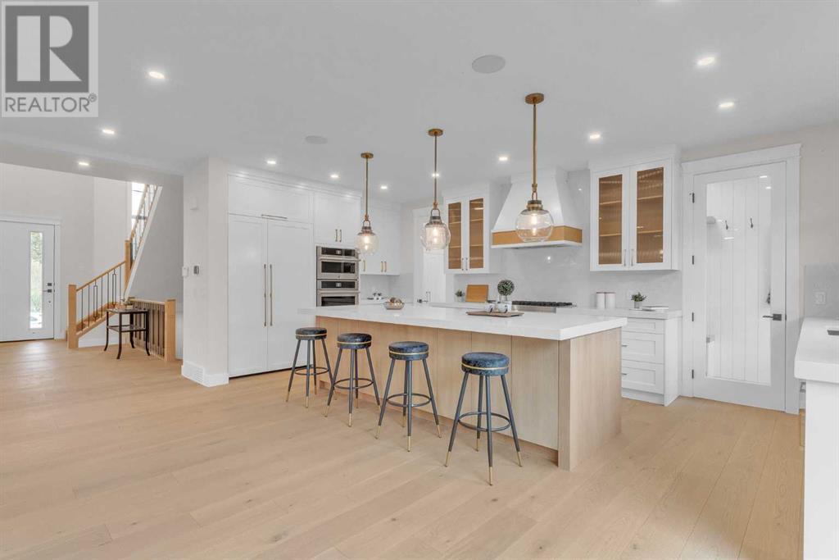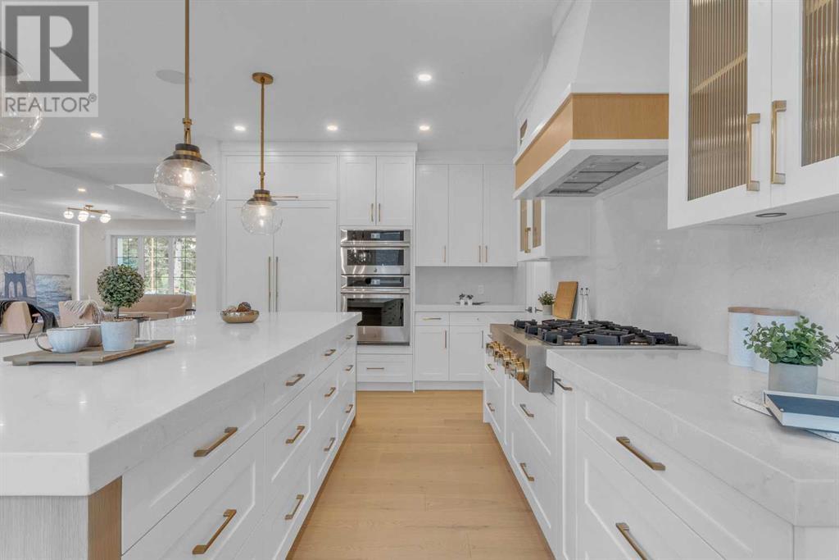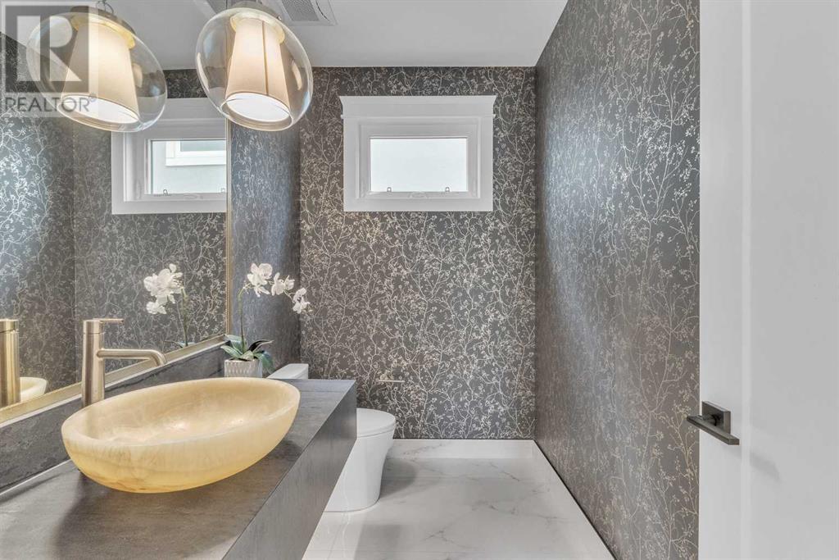5 Bedroom
4 Bathroom
3,084 ft2
Fireplace
Central Air Conditioning
Central Heating, High-Efficiency Furnace, Other, Forced Air, In Floor Heating
Garden Area, Landscaped, Lawn
$2,350,000
Welcome to this luxurious custom-built home in prestigious North Glenmore Park, steps from Glenmore Reservoir, top schools, golf, and scenic trails. With 4,300 sq ft of refined living space, this 5-bedroom, 4.5-bath home features two primary suites, heated bathroom floors. The gourmet kitchen is a chef's dream, boasting high-end JennAir appliances, exquisite quartz countertops, a massive island, and a walk-in pantry.Exceptional Features Include:•Custom-built TV units and designer feature walls throughout•Stunning high-end light fixtures, highlighted by an impressive foyer chandelier•Premium finishes including engineered hardwood on main/upper levels and plush basement carpeting•Elegant formal living and dining rooms for gracious entertaining•Cozy family room with a natural gas fireplace•Practical main-floor office space•Stylish wet bar for effortless entertaining•State-of-the-art theater room with built-in speakers and LED lighting•Central air conditioning for year-round comfort•Spacious heated 3-car garage (30'x26') with EV charging capability•Integrated speaker system and comprehensive monitoring with security cameras•Beautifully landscaped front yard with a charming sitting area•Resort-style backyard featuring an expansive deck and concrete patio with custom natural gas fire pitDon't miss out, book your showing today (id:57810)
Property Details
|
MLS® Number
|
A2224333 |
|
Property Type
|
Single Family |
|
Neigbourhood
|
North Glenmore |
|
Community Name
|
North Glenmore Park |
|
Amenities Near By
|
Golf Course, Park, Playground, Recreation Nearby, Schools, Shopping, Water Nearby |
|
Community Features
|
Golf Course Development, Lake Privileges |
|
Features
|
Back Lane, Wet Bar, Pvc Window, Closet Organizers, No Animal Home, No Smoking Home, Gas Bbq Hookup |
|
Parking Space Total
|
3 |
|
Plan
|
5259hr |
|
Structure
|
Deck |
Building
|
Bathroom Total
|
4 |
|
Bedrooms Above Ground
|
3 |
|
Bedrooms Below Ground
|
2 |
|
Bedrooms Total
|
5 |
|
Appliances
|
Refrigerator, Cooktop - Gas, Dishwasher, Microwave, Oven - Built-in, Washer & Dryer |
|
Basement Development
|
Finished |
|
Basement Features
|
Separate Entrance |
|
Basement Type
|
Full (finished) |
|
Constructed Date
|
2025 |
|
Construction Material
|
Poured Concrete, Wood Frame |
|
Construction Style Attachment
|
Detached |
|
Cooling Type
|
Central Air Conditioning |
|
Exterior Finish
|
Concrete, Stone, Stucco |
|
Fireplace Present
|
Yes |
|
Fireplace Total
|
1 |
|
Flooring Type
|
Ceramic Tile, Hardwood |
|
Foundation Type
|
Poured Concrete |
|
Half Bath Total
|
1 |
|
Heating Fuel
|
Natural Gas |
|
Heating Type
|
Central Heating, High-efficiency Furnace, Other, Forced Air, In Floor Heating |
|
Stories Total
|
2 |
|
Size Interior
|
3,084 Ft2 |
|
Total Finished Area
|
3084 Sqft |
|
Type
|
House |
Parking
|
Garage
|
|
|
Heated Garage
|
|
|
Detached Garage
|
3 |
Land
|
Acreage
|
No |
|
Fence Type
|
Fence |
|
Land Amenities
|
Golf Course, Park, Playground, Recreation Nearby, Schools, Shopping, Water Nearby |
|
Landscape Features
|
Garden Area, Landscaped, Lawn |
|
Size Depth
|
35.66 M |
|
Size Frontage
|
15.24 M |
|
Size Irregular
|
5850.00 |
|
Size Total
|
5850 Sqft|4,051 - 7,250 Sqft |
|
Size Total Text
|
5850 Sqft|4,051 - 7,250 Sqft |
|
Zoning Description
|
R-cg |
Rooms
| Level |
Type |
Length |
Width |
Dimensions |
|
Lower Level |
Family Room |
|
|
13.58 Ft x 12.58 Ft |
|
Lower Level |
Media |
|
|
17.75 Ft x 12.25 Ft |
|
Lower Level |
Other |
|
|
9.17 Ft x 3.83 Ft |
|
Lower Level |
Bedroom |
|
|
11.42 Ft x 10.58 Ft |
|
Lower Level |
Bedroom |
|
|
11.00 Ft x 10.92 Ft |
|
Main Level |
Living Room |
|
|
14.58 Ft x 13.92 Ft |
|
Main Level |
Kitchen |
|
|
19.25 Ft x 11.58 Ft |
|
Main Level |
Dining Room |
|
|
12.25 Ft x 10.58 Ft |
|
Main Level |
Family Room |
|
|
15.00 Ft x 13.17 Ft |
|
Main Level |
2pc Bathroom |
|
|
7.92 Ft x 5.33 Ft |
|
Main Level |
Office |
|
|
12.75 Ft x 11.92 Ft |
|
Upper Level |
Primary Bedroom |
|
|
16.08 Ft x 14.92 Ft |
|
Upper Level |
5pc Bathroom |
|
|
18.17 Ft x 8.00 Ft |
|
Upper Level |
Other |
|
|
11.92 Ft x 9.25 Ft |
|
Upper Level |
Bedroom |
|
|
11.92 Ft x 10.42 Ft |
|
Upper Level |
Bedroom |
|
|
11.92 Ft x 10.83 Ft |
|
Upper Level |
Other |
|
|
8.08 Ft x 4.83 Ft |
|
Upper Level |
3pc Bathroom |
|
|
8.08 Ft x 4.83 Ft |
|
Upper Level |
4pc Bathroom |
|
|
8.17 Ft x 5.42 Ft |
|
Upper Level |
Laundry Room |
|
|
8.33 Ft x 5.67 Ft |
|
Upper Level |
Bonus Room |
|
|
13.08 Ft x 12.33 Ft |
https://www.realtor.ca/real-estate/28364226/2035-55-avenue-sw-calgary-north-glenmore-park
