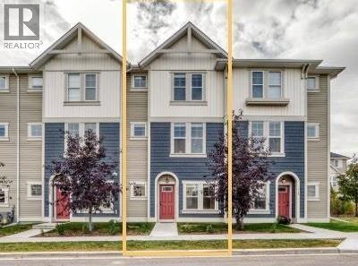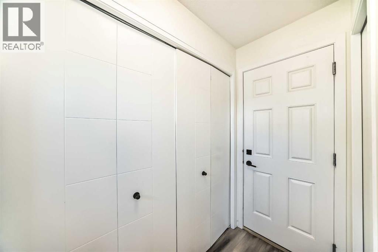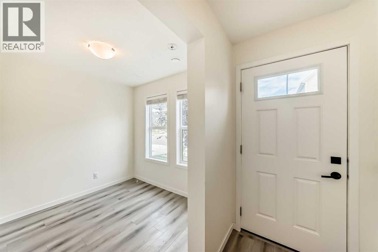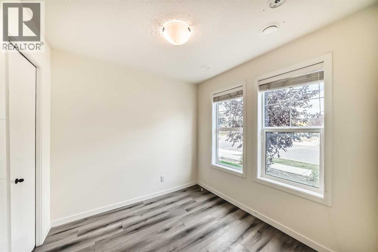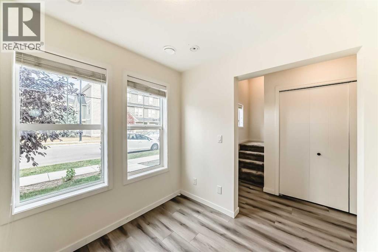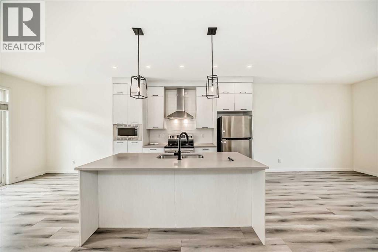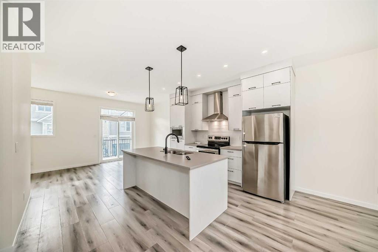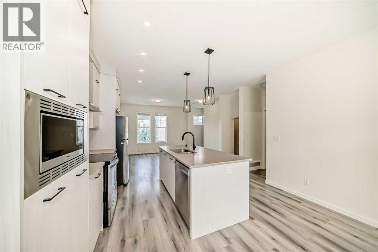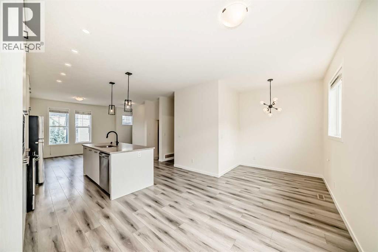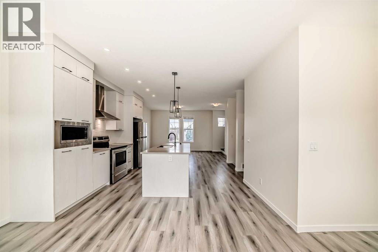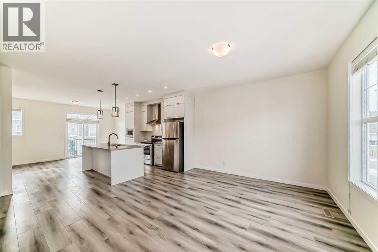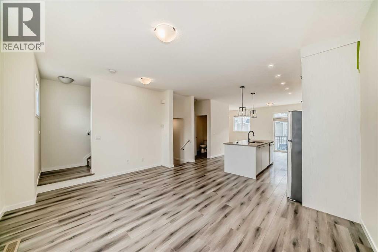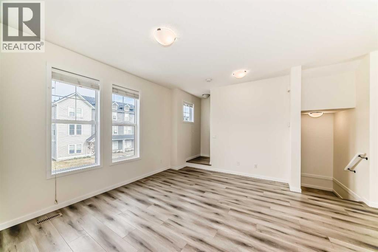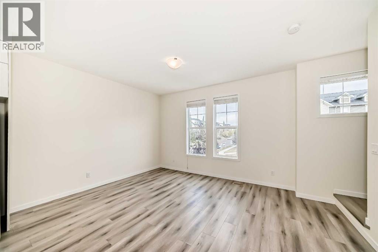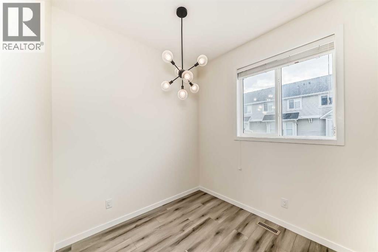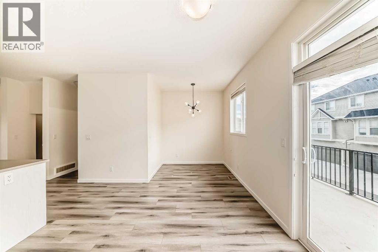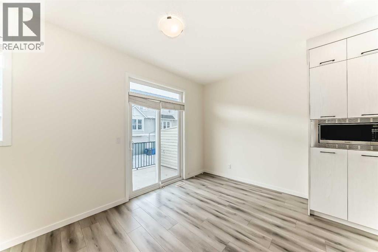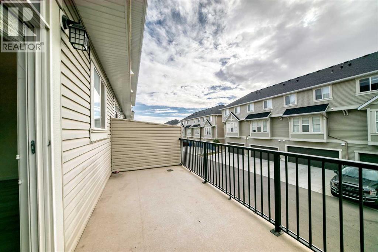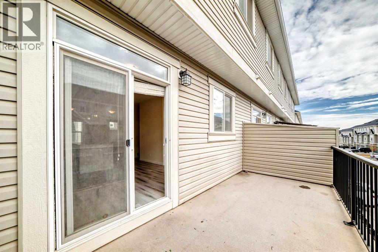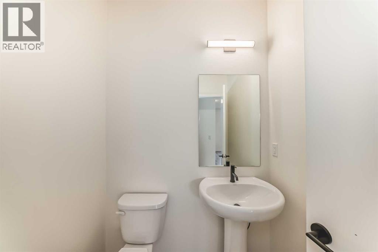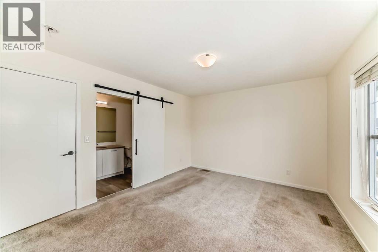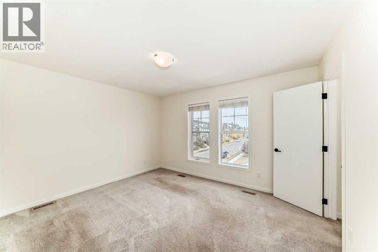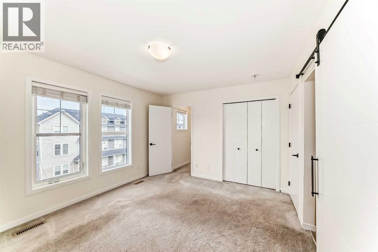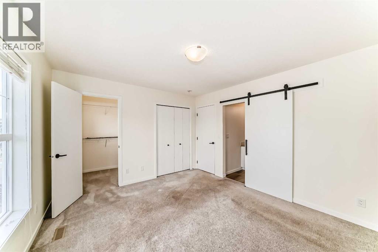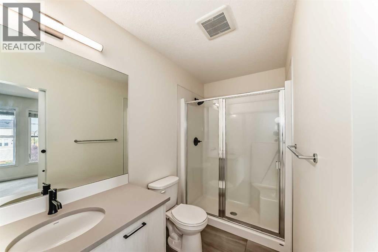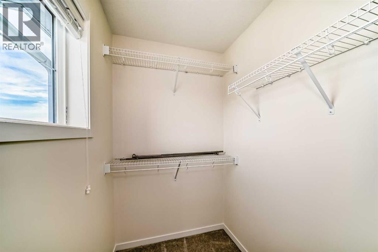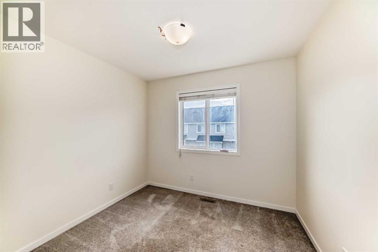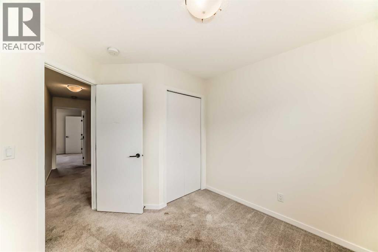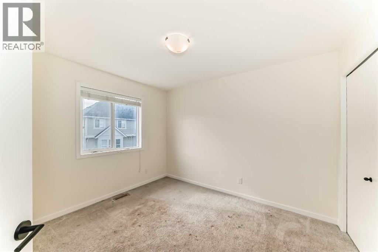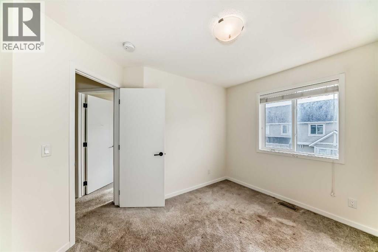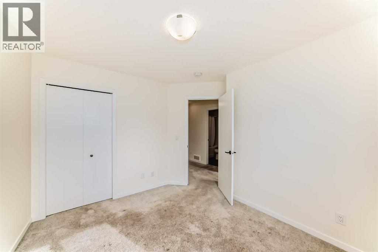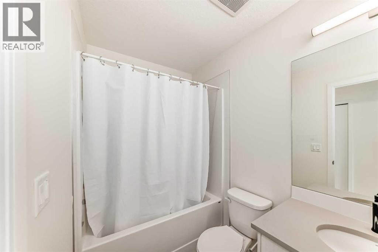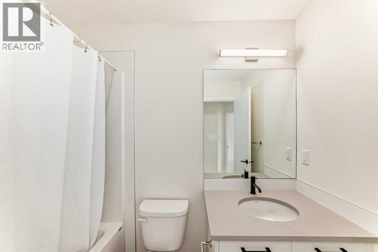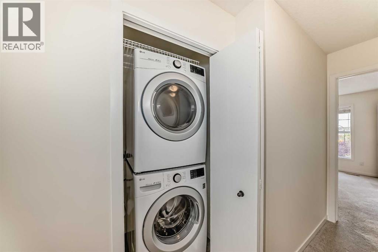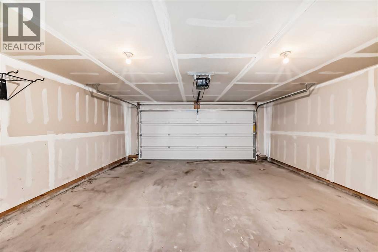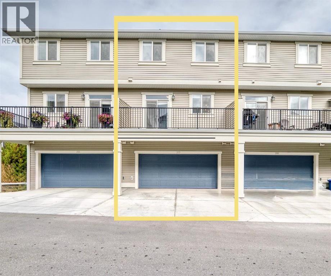203 South Point Park Sw Airdrie, Alberta T4B 5G8
$409,900Maintenance, Property Management
$291.52 Monthly
Maintenance, Property Management
$291.52 MonthlyWelcome Home!This stunning 3-bedroom, 2.5-bath townhouse offers comfort, style, and functionality — everything you’ve been looking for!As you enter, you’ll be greeted by a bright office space on the main floor, perfect for working from home, along with convenient access to the double attached garage.Upstairs, the modern kitchen features a gorgeous quartz island with bar seating, stainless steel appliances, and ample counter and cabinet space — ideal for cooking and entertaining. The open-concept living and dining area flows beautifully, creating a warm and inviting atmosphere.On the top floor, you’ll find a laundry closet conveniently located in the hallway and spacious bedrooms, including a primary suite with a large walk-in closet and a 3-piece ensuite.With easy access to Deerfoot Trail and nearby shopping, schools, and parks, this home truly combines comfort with convenience.Book your private showing today. (id:57810)
Property Details
| MLS® Number | A2264535 |
| Property Type | Single Family |
| Neigbourhood | South Point |
| Community Name | South Point |
| Amenities Near By | Park, Playground, Schools, Shopping |
| Community Features | Pets Allowed With Restrictions |
| Features | Back Lane |
| Parking Space Total | 2 |
| Plan | 2011637 |
Building
| Bathroom Total | 3 |
| Bedrooms Above Ground | 3 |
| Bedrooms Total | 3 |
| Appliances | Washer, Refrigerator, Range - Electric, Dishwasher, Dryer, Microwave Range Hood Combo |
| Basement Type | None |
| Constructed Date | 2019 |
| Construction Style Attachment | Attached |
| Cooling Type | None |
| Exterior Finish | Vinyl Siding |
| Flooring Type | Carpeted, Laminate, Tile |
| Foundation Type | Poured Concrete |
| Half Bath Total | 1 |
| Heating Fuel | Natural Gas |
| Heating Type | Forced Air |
| Stories Total | 3 |
| Size Interior | 1,611 Ft2 |
| Total Finished Area | 1610.9 Sqft |
| Type | Row / Townhouse |
Parking
| Attached Garage | 2 |
Land
| Acreage | No |
| Fence Type | Not Fenced |
| Land Amenities | Park, Playground, Schools, Shopping |
| Size Irregular | 173.30 |
| Size Total | 173.3 M2|0-4,050 Sqft |
| Size Total Text | 173.3 M2|0-4,050 Sqft |
| Zoning Description | R3 |
Rooms
| Level | Type | Length | Width | Dimensions |
|---|---|---|---|---|
| Second Level | Living Room | 15.42 Ft x 11.25 Ft | ||
| Second Level | Eat In Kitchen | 13.92 Ft x 12.33 Ft | ||
| Second Level | Dining Room | 8.17 Ft x 19.08 Ft | ||
| Second Level | Other | 18.75 Ft x 8.00 Ft | ||
| Second Level | 2pc Bathroom | 4.92 Ft x 5.42 Ft | ||
| Third Level | Bedroom | 9.42 Ft x 7.92 Ft | ||
| Third Level | Bedroom | 11.25 Ft x 9.33 Ft | ||
| Third Level | 4pc Bathroom | 4.92 Ft x 7.92 Ft | ||
| Third Level | Laundry Room | 3.33 Ft x 5.17 Ft | ||
| Third Level | Primary Bedroom | 11.42 Ft x 13.25 Ft | ||
| Third Level | Other | 5.50 Ft x 4.58 Ft | ||
| Third Level | 3pc Bathroom | 4.92 Ft x 9.75 Ft | ||
| Main Level | Office | 8.25 Ft x 8.25 Ft |
https://www.realtor.ca/real-estate/28999622/203-south-point-park-sw-airdrie-south-point
Contact Us
Contact us for more information
