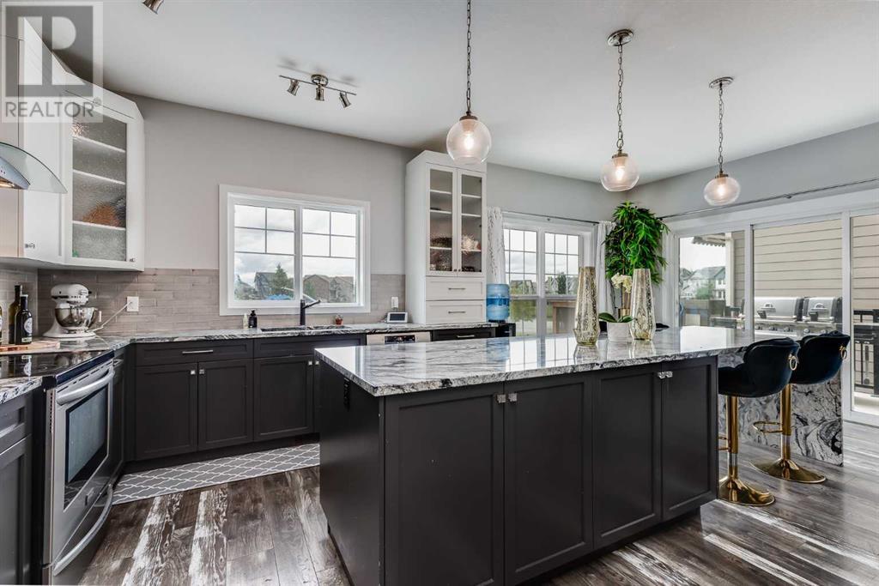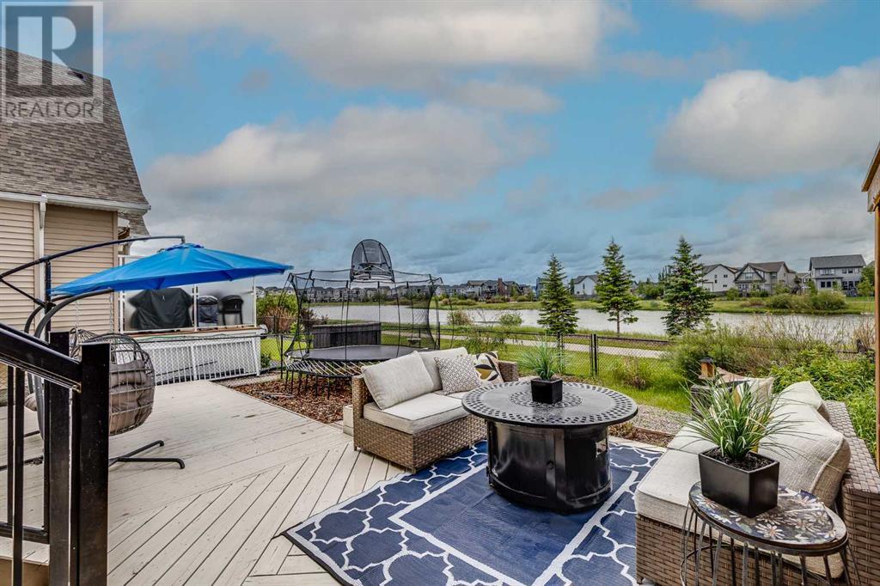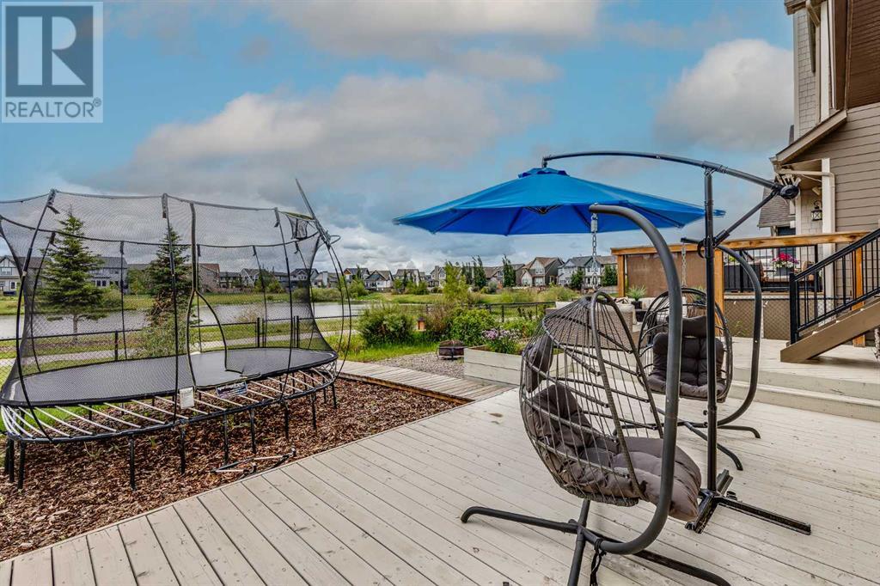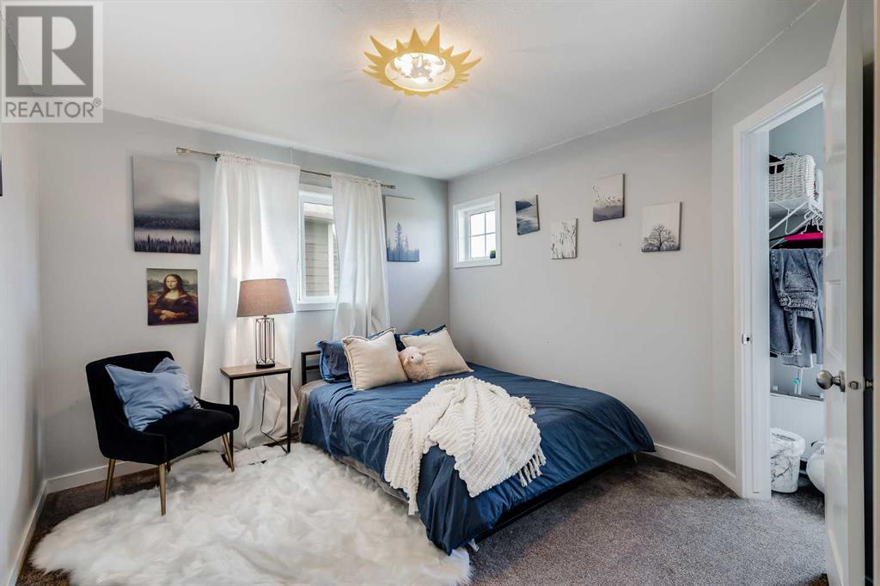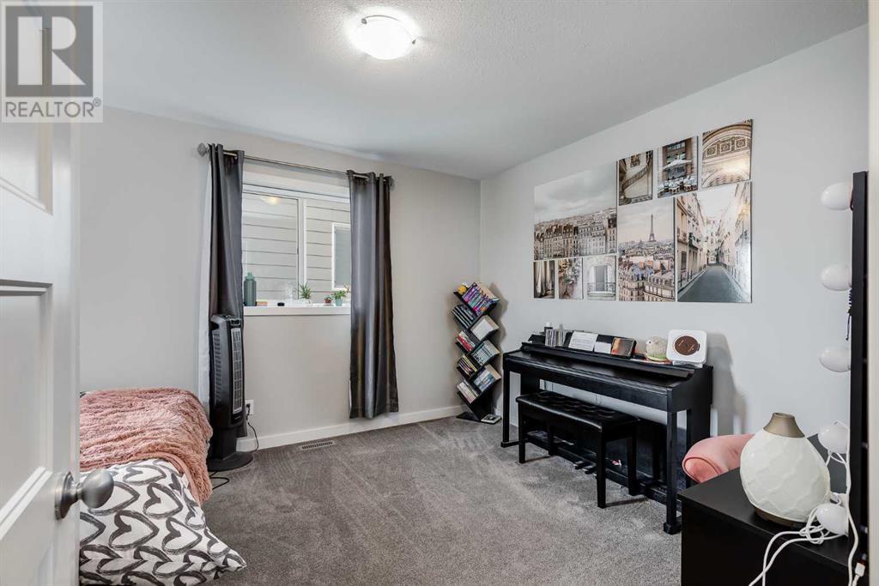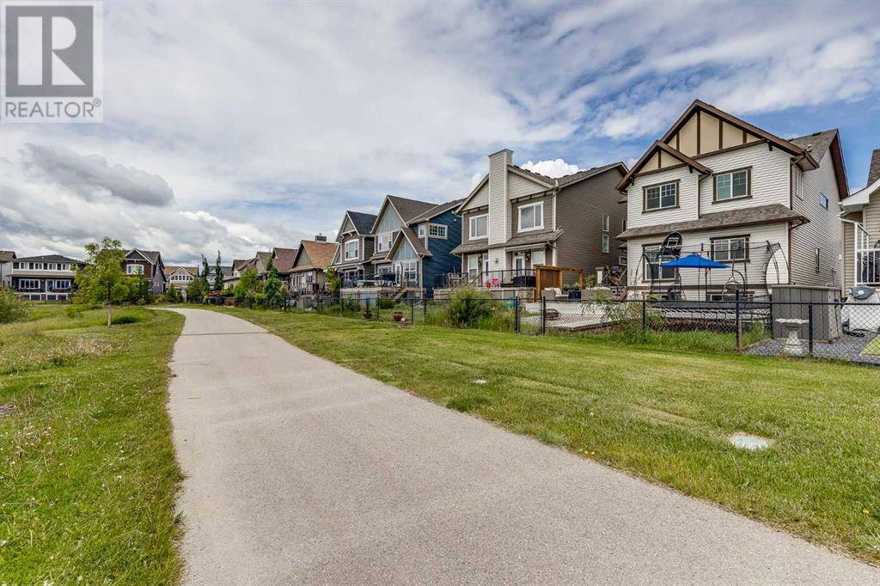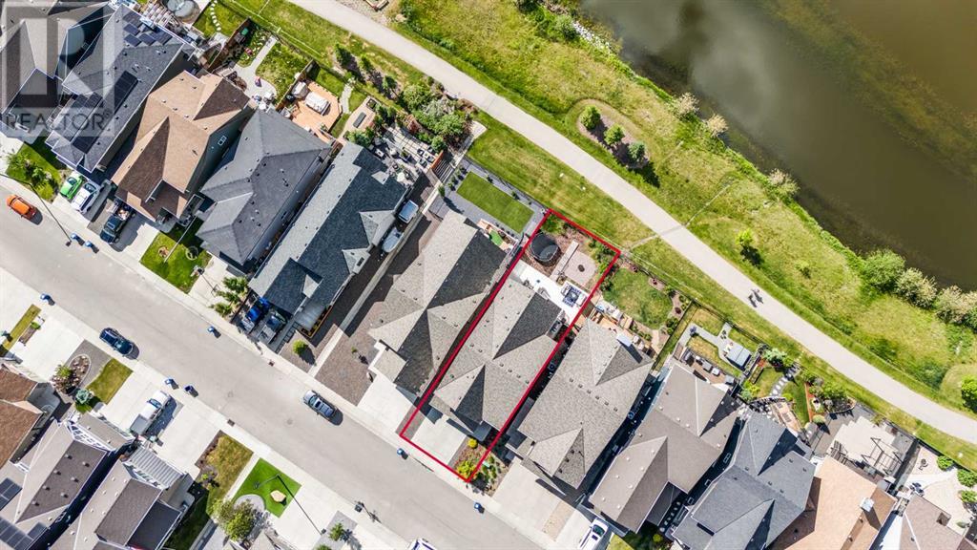4 Bedroom
3 Bathroom
2411.1 sqft
Fireplace
None
Forced Air
$795,000
***OPEN HOUSE Sunady August 4 - 1 pm to 3pm*** Welcome to your new home, backing onto a green space and gorgeous pond in a wonderful family community! This McKee-built home features four bedrooms upstairs, an open-concept layout, and a glorious south-facing backyard with no neighbors behind you. The upgraded garage door and wide staircase leading into the large, welcoming entryway exude pure luxury! The main floor boasts upgraded vinyl plank flooring, a beautiful gas fireplace, and a spacious upgraded kitchen with a massive island and a Butler’s pantry. The versatile room off the kitchen can serve as a dining room or home office. Upstairs, the stunning primary suite includes a luxurious ensuite with dual sinks, a makeup counter, and a walk-in closet that leads directly to the upper laundry room, complete with cabinets, drying racks, and a sink. There is also a beautiful bonus room with vaulted ceilings and three additional large bedrooms. The family bathroom with double sinks provides ample space for everyone. The lower level is unfinished and ready for your dreams to come true! Equipped with a furnace, a high-efficiency hot water tank, and large windows, it offers wonderful usable space. Don’t miss your opportunity for this excellent home, it’s the one you’ve been waiting for! Book your showing today. (id:57810)
Property Details
|
MLS® Number
|
A2142311 |
|
Property Type
|
Single Family |
|
Neigbourhood
|
Reunion |
|
Community Name
|
Reunion |
|
AmenitiesNearBy
|
Park |
|
ParkingSpaceTotal
|
4 |
|
Plan
|
1312737 |
|
Structure
|
Deck |
Building
|
BathroomTotal
|
3 |
|
BedroomsAboveGround
|
4 |
|
BedroomsTotal
|
4 |
|
Appliances
|
Washer, Refrigerator, Dishwasher, Stove, Dryer, Microwave, Window Coverings |
|
BasementDevelopment
|
Unfinished |
|
BasementType
|
Full (unfinished) |
|
ConstructedDate
|
2015 |
|
ConstructionMaterial
|
Wood Frame |
|
ConstructionStyleAttachment
|
Detached |
|
CoolingType
|
None |
|
ExteriorFinish
|
Stone, Vinyl Siding |
|
FireplacePresent
|
Yes |
|
FireplaceTotal
|
1 |
|
FlooringType
|
Carpeted, Tile, Vinyl Plank |
|
FoundationType
|
Poured Concrete |
|
HalfBathTotal
|
1 |
|
HeatingFuel
|
Natural Gas |
|
HeatingType
|
Forced Air |
|
StoriesTotal
|
2 |
|
SizeInterior
|
2411.1 Sqft |
|
TotalFinishedArea
|
2411.1 Sqft |
|
Type
|
House |
Parking
Land
|
Acreage
|
No |
|
FenceType
|
Not Fenced |
|
LandAmenities
|
Park |
|
SizeDepth
|
35.01 M |
|
SizeFrontage
|
10.39 M |
|
SizeIrregular
|
385.20 |
|
SizeTotal
|
385.2 M2|4,051 - 7,250 Sqft |
|
SizeTotalText
|
385.2 M2|4,051 - 7,250 Sqft |
|
SurfaceWater
|
Creek Or Stream |
|
ZoningDescription
|
R1 |
Rooms
| Level |
Type |
Length |
Width |
Dimensions |
|
Main Level |
Kitchen |
|
|
20.58 Ft x 12.42 Ft |
|
Main Level |
Living Room |
|
|
16.50 Ft x 14.92 Ft |
|
Main Level |
Office |
|
|
11.17 Ft x 10.17 Ft |
|
Main Level |
Pantry |
|
|
7.25 Ft x 3.67 Ft |
|
Main Level |
2pc Bathroom |
|
|
6.92 Ft x 2.92 Ft |
|
Upper Level |
Laundry Room |
|
|
8.67 Ft x 5.92 Ft |
|
Upper Level |
Bonus Room |
|
|
15.67 Ft x 13.25 Ft |
|
Upper Level |
Primary Bedroom |
|
|
15.17 Ft x 12.17 Ft |
|
Upper Level |
Bedroom |
|
|
11.33 Ft x 10.75 Ft |
|
Upper Level |
Bedroom |
|
|
11.33 Ft x 10.75 Ft |
|
Upper Level |
Bedroom |
|
|
15.42 Ft x 10.92 Ft |
|
Upper Level |
5pc Bathroom |
|
|
11.33 Ft x 4.92 Ft |
|
Upper Level |
5pc Bathroom |
|
|
12.33 Ft x 8.67 Ft |
https://www.realtor.ca/real-estate/27073369/203-reunion-green-nw-airdrie-reunion










