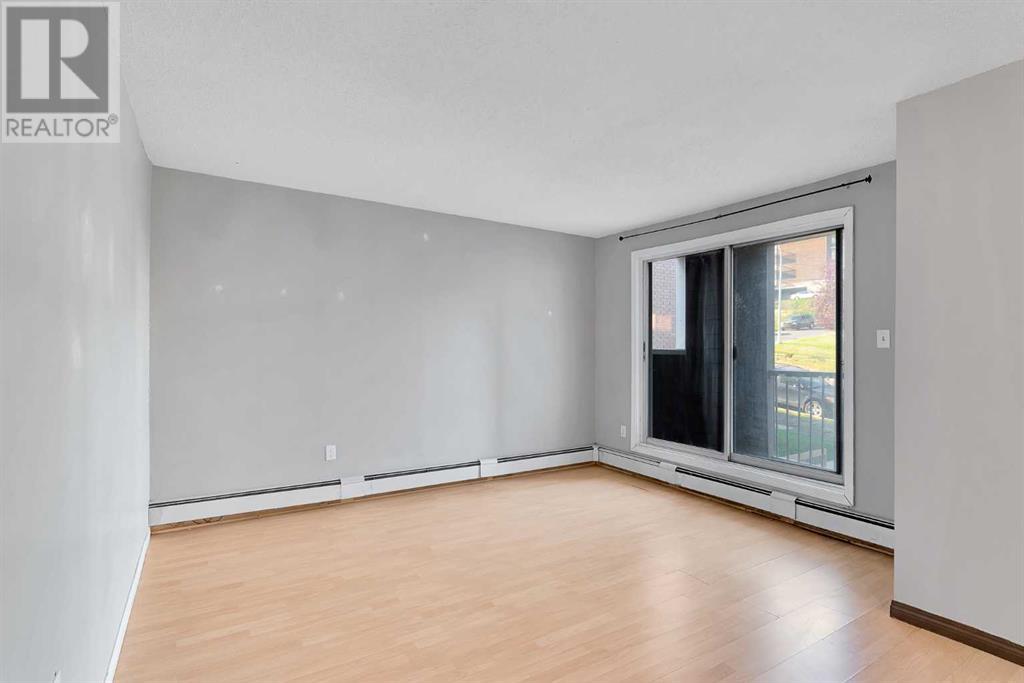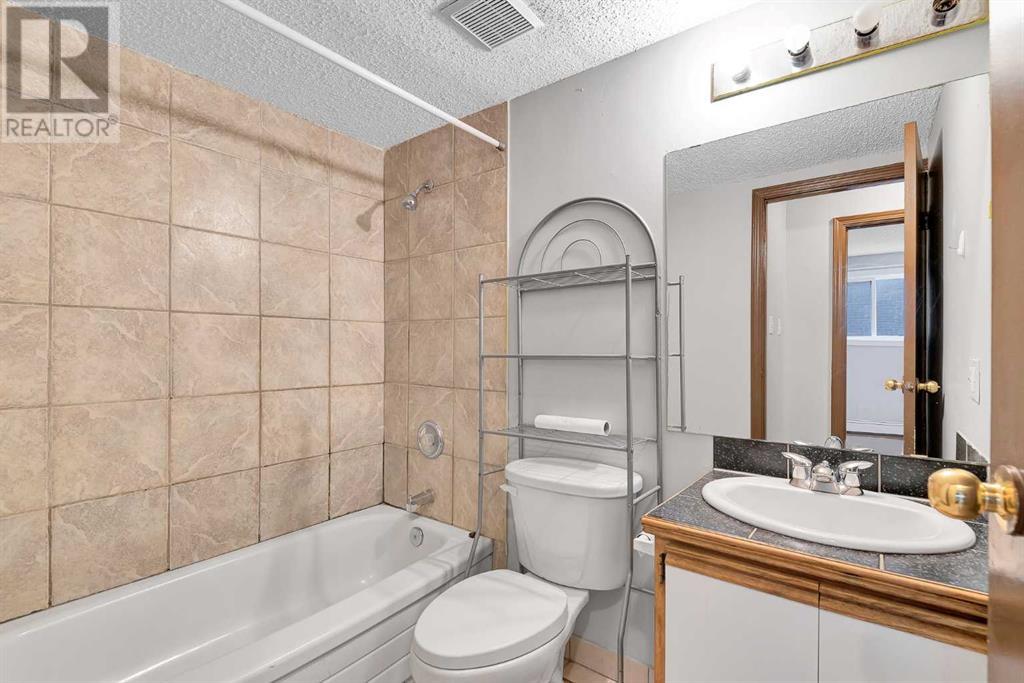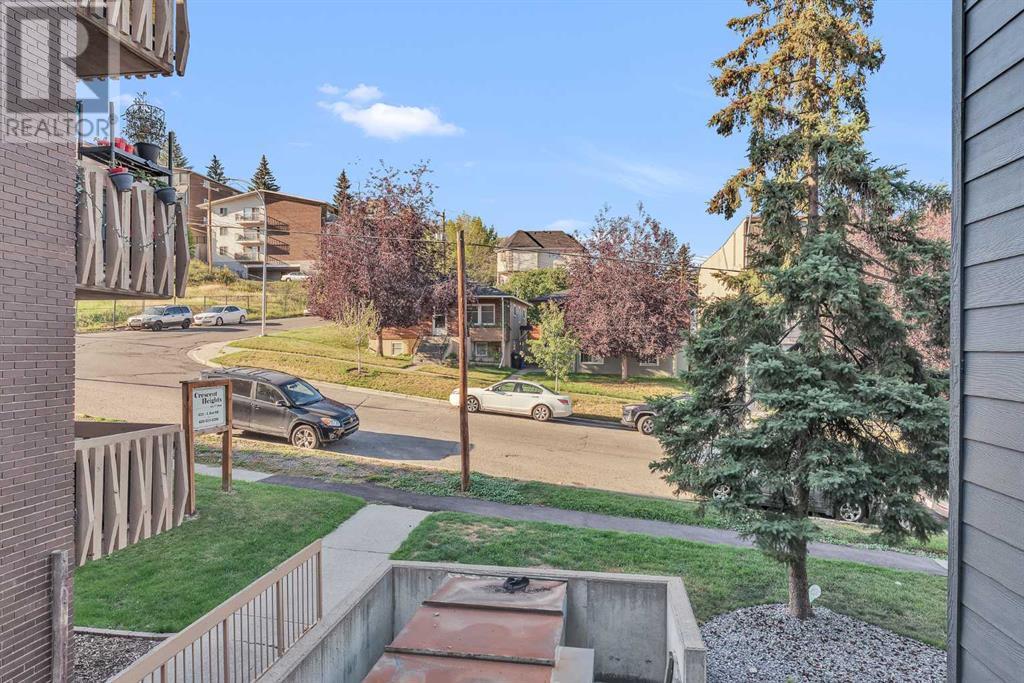203, 431 1 Avenue Ne Calgary, Alberta T3A 0X9
$189,900Maintenance, Common Area Maintenance, Heat, Insurance, Property Management, Reserve Fund Contributions, Sewer, Water
$632.73 Monthly
Maintenance, Common Area Maintenance, Heat, Insurance, Property Management, Reserve Fund Contributions, Sewer, Water
$632.73 MonthlyOnly 2 BED UNDER 190K in Calgary! This 2 bedroom, 1 bathroom condo with U/G Parking & in-suite laundry hookups! Best Value in the City and Cheaper than renting or rent it out for cashflow! Located in the prestigious neighborhood of Crescent Heights, complete with a titled underground parking spot. The open-concept design effortlessly unites the living, dining, and kitchen areas, creating a welcoming space that extends out to a balcony—perfect for barbecues and outdoor enjoyment. The kitchen is equipped with tile countertops and plenty of cabinet space. Both bedrooms are well-sized, complemented by a large 4-piece bathroom. There is also a large storage room with Washing Machine Hook Ups in the unit for you to add your own laundry machine. Located in the lively community of Cresent Heights, this condo is within walking distance to trendy cafes, restaurants, boutique shops, and essential amenities. Residents can also enjoy nearby parks, green spaces, and bike paths, enhancing the appeal of urban living. With quick access to downtown Calgary, SAIT, Zoo and Deerfoot Trail, this condo is ideally situated for those seeking a contemporary lifestyle in a prime urban setting a short walk to the vibrant communities of Bridgeland & East Village making this property very easy to Rent Out or Live-in! (id:57810)
Property Details
| MLS® Number | A2163802 |
| Property Type | Single Family |
| Neigbourhood | Calgary Trail North |
| Community Name | Crescent Heights |
| AmenitiesNearBy | Shopping |
| CommunityFeatures | Pets Allowed With Restrictions |
| ParkingSpaceTotal | 1 |
| Plan | 0012750 |
Building
| BathroomTotal | 1 |
| BedroomsAboveGround | 2 |
| BedroomsTotal | 2 |
| Appliances | Refrigerator, Dishwasher, Stove, Hood Fan, Window Coverings |
| ArchitecturalStyle | Low Rise |
| ConstructedDate | 1982 |
| ConstructionMaterial | Wood Frame |
| ConstructionStyleAttachment | Attached |
| CoolingType | None |
| ExteriorFinish | Vinyl Siding |
| FlooringType | Ceramic Tile, Laminate |
| FoundationType | Poured Concrete |
| HeatingType | Baseboard Heaters |
| StoriesTotal | 3 |
| SizeInterior | 697 Sqft |
| TotalFinishedArea | 697 Sqft |
| Type | Apartment |
Parking
| Underground |
Land
| Acreage | No |
| LandAmenities | Shopping |
| SizeTotalText | Unknown |
| ZoningDescription | M-c2 |
Rooms
| Level | Type | Length | Width | Dimensions |
|---|---|---|---|---|
| Main Level | Living Room | 12.67 Ft x 9.83 Ft | ||
| Main Level | Kitchen | 9.17 Ft x 6.33 Ft | ||
| Main Level | Dining Room | 7.33 Ft x 6.92 Ft | ||
| Main Level | Bedroom | 11.83 Ft x 9.00 Ft | ||
| Main Level | Bedroom | 9.42 Ft x 7.67 Ft | ||
| Main Level | Laundry Room | 6.75 Ft x 5.08 Ft | ||
| Main Level | Other | 9.75 Ft x 5.17 Ft | ||
| Main Level | 4pc Bathroom | 8.00 Ft x 5.42 Ft |
https://www.realtor.ca/real-estate/27382292/203-431-1-avenue-ne-calgary-crescent-heights
Interested?
Contact us for more information








































