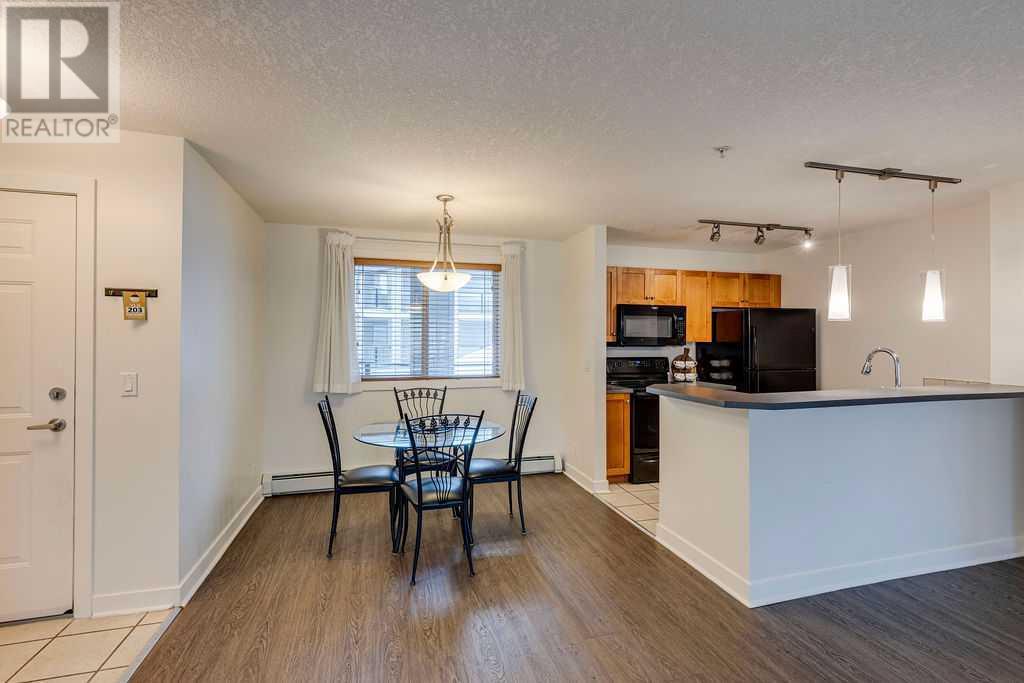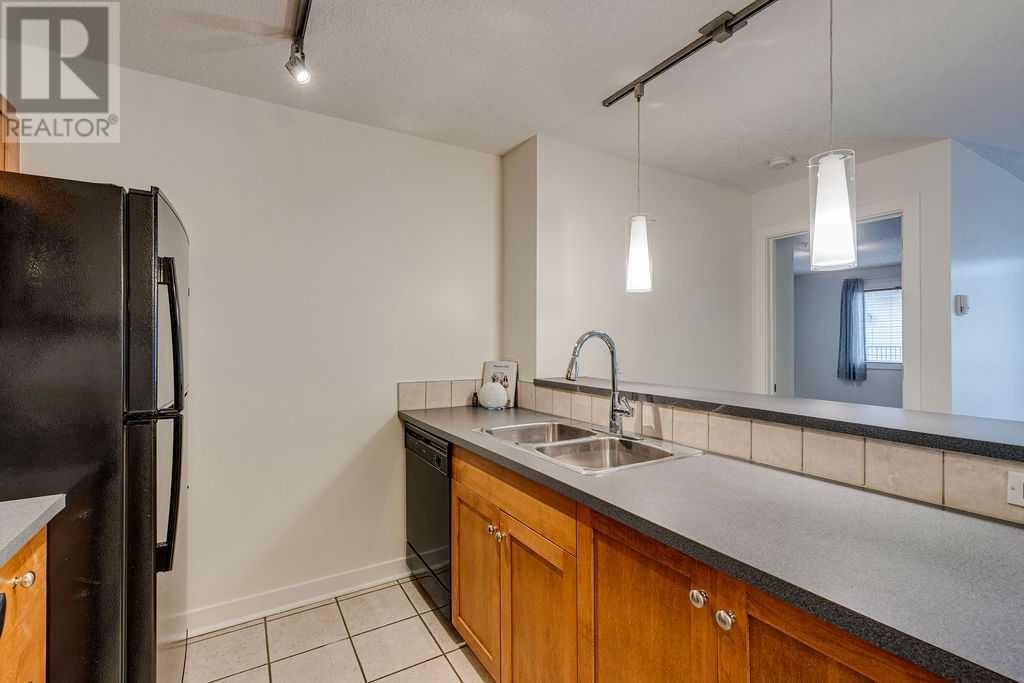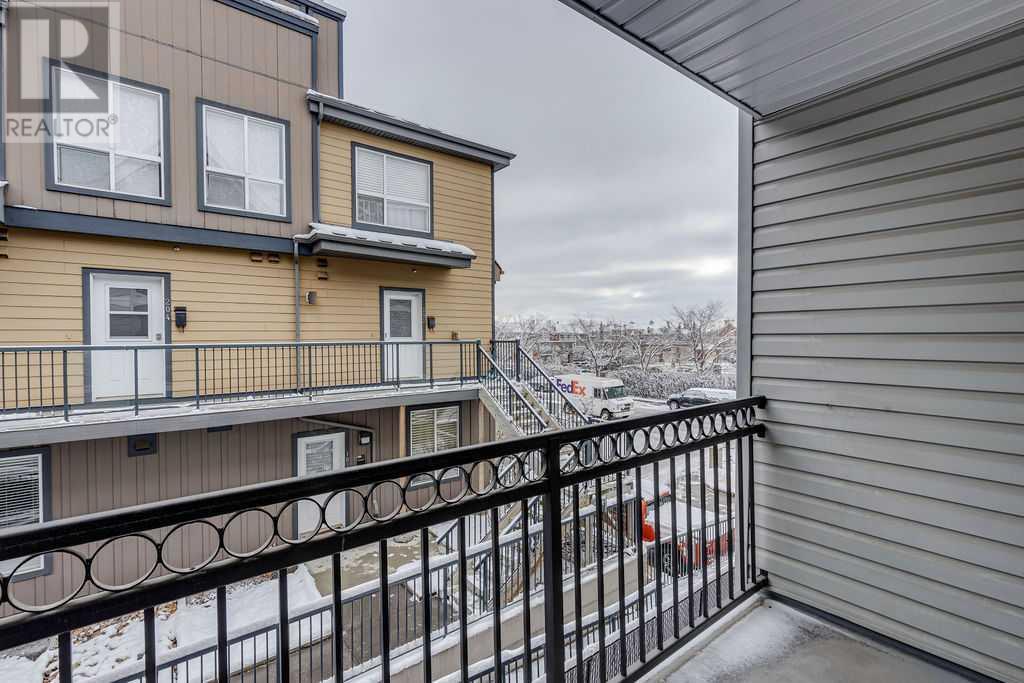203, 2440 34 Avenue Sw Calgary, Alberta t2t 2c8
$374,000Maintenance, Condominium Amenities, Common Area Maintenance, Insurance, Parking, Property Management, Reserve Fund Contributions, Sewer, Waste Removal, Water
$504.64 Monthly
Maintenance, Condominium Amenities, Common Area Maintenance, Insurance, Parking, Property Management, Reserve Fund Contributions, Sewer, Waste Removal, Water
$504.64 MonthlyPRICE REDUCTION: Welcome to this stylish and well-appointed 2-bedroom, 2-bathroom condo in Valhalla Court, perfectly situated in the vibrant South Calgary/Marda Loop community. Just steps away from top-rated cafes, boutiques, restaurants, and everyday amenities, this home offers an unbeatable urban lifestyle.Inside, the open floor plan is both comfortable and functional. The east-facing balcony is perfect for morning coffee or evening relaxation. The spacious primary bedroom includes a walk-in closet and private 4-piece ensuite, while the second bedroom offers versatility for guests or a home office, with a nearby 4-piece bathroom. The central open concept living, dining, and kitchen area ties the space together, creating an inviting atmosphere for entertaining or unwinding. Additional highlights include in-suite laundry with extra storage space, secure underground parking, and elevator access to this second-floor unit. This property combines practicality with modern living, making it an excellent choice for homeowners or future renters alike.Whether you're a young professional, first-time buyer, or downsizer, this condo delivers exceptional value and a prime location in one of Calgary’s most sought-after neighbourhoods. Don’t miss your chance to call this Marda Loop property your home! (id:57810)
Property Details
| MLS® Number | A2207127 |
| Property Type | Single Family |
| Neigbourhood | Erlton |
| Community Name | South Calgary |
| Amenities Near By | Park, Playground, Recreation Nearby, Schools, Shopping |
| Community Features | Pets Allowed With Restrictions |
| Features | Parking |
| Parking Space Total | 1 |
| Plan | 0312756 |
Building
| Bathroom Total | 2 |
| Bedrooms Above Ground | 2 |
| Bedrooms Total | 2 |
| Appliances | Refrigerator, Range - Electric, Dishwasher, Microwave Range Hood Combo, Window Coverings, Washer & Dryer |
| Architectural Style | Bungalow |
| Constructed Date | 2003 |
| Construction Style Attachment | Attached |
| Cooling Type | None |
| Exterior Finish | Stone, Vinyl Siding |
| Flooring Type | Linoleum, Tile, Vinyl |
| Heating Type | Baseboard Heaters |
| Stories Total | 1 |
| Size Interior | 965 Ft2 |
| Total Finished Area | 965 Sqft |
| Type | Apartment |
Parking
| Underground |
Land
| Acreage | No |
| Land Amenities | Park, Playground, Recreation Nearby, Schools, Shopping |
| Size Total Text | Unknown |
| Zoning Description | M-c1 |
Rooms
| Level | Type | Length | Width | Dimensions |
|---|---|---|---|---|
| Main Level | Primary Bedroom | 16.33 M x 11.92 M | ||
| Main Level | Living Room | 16.83 M x 16.50 M | ||
| Main Level | Laundry Room | 7.08 M x 5.58 M | ||
| Main Level | Kitchen | 7.92 M x 8.17 M | ||
| Main Level | Dining Room | 8.33 M x 9.58 M | ||
| Main Level | Bedroom | 12.08 M x 13.00 M | ||
| Main Level | 4pc Bathroom | 9.75 M x 5.92 M | ||
| Main Level | 4pc Bathroom | 4.92 M x 7.75 M |
https://www.realtor.ca/real-estate/28099998/203-2440-34-avenue-sw-calgary-south-calgary
Contact Us
Contact us for more information







































