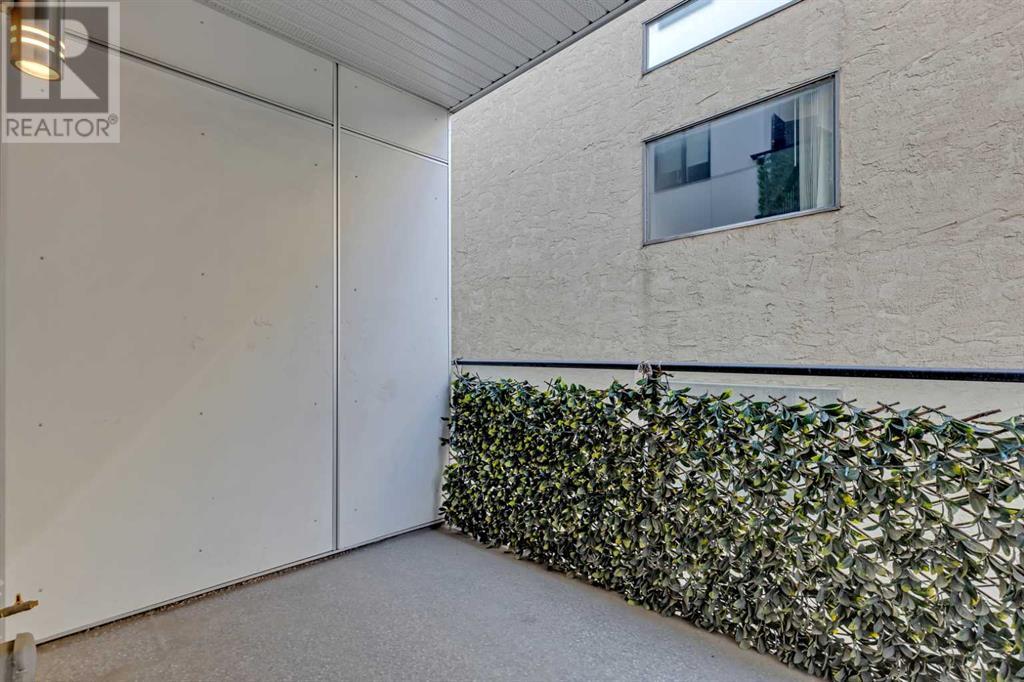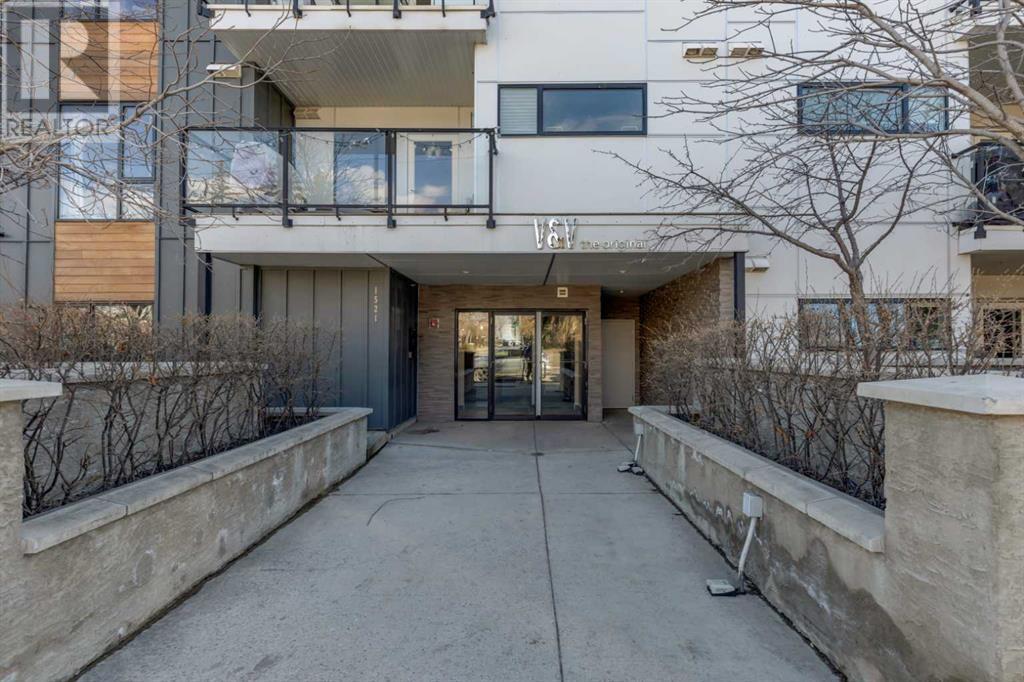203, 1521 26 Avenue Sw Calgary, Alberta T2T 1C4
$300,000Maintenance, Condominium Amenities, Common Area Maintenance, Heat, Insurance, Ground Maintenance, Property Management, Reserve Fund Contributions, Waste Removal, Water
$410.24 Monthly
Maintenance, Condominium Amenities, Common Area Maintenance, Heat, Insurance, Ground Maintenance, Property Management, Reserve Fund Contributions, Waste Removal, Water
$410.24 MonthlyWelcome to the Victory and Venture Building – where modern European design meets the unbeatable lifestyle of Marda Loop!This stylish 2-bedroom condo is perfect for a variety of buyers – whether you're a first-time homeowner, young family, professional, or investor, this unit checks all the boxes.The kitchen is a dream for home cooks, featuring quartz countertops, stainless steel appliances, a gas range, and ample soft-close cabinetry to keep everything neatly organized. The primary bedroom is thoughtfully designed with a floor-to-ceiling wardrobe and extra space for a vanity or additional dresser. The second bedroom also includes a custom wardrobe and comfortably fits a queen bed – or can be transformed into a home office or flex space to suit your needs.Other highlights include soaring 9 ft ceilings, an eco-friendly 4-piece bathroom, high-end laminate plank flooring, in-suite stacked washer and dryer, and a private balcony complete with gas BBQ hookup. You'll also appreciate the titled, secured underground parking and separate storage locker.Top it all off with access to a rooftop patio – the perfect spot to unwind, take in the views, and enjoy a drink after a long day.Located in the heart of vibrant Marda Loop, you're just steps away from restaurants, cafés, shops, pubs, groceries, parks, fitness studios, transit, and so much more. Don't miss this great opportunity! (id:57810)
Property Details
| MLS® Number | A2210672 |
| Property Type | Single Family |
| Community Name | South Calgary |
| Amenities Near By | Park, Playground, Recreation Nearby, Schools, Shopping |
| Community Features | Pets Allowed With Restrictions |
| Features | Gas Bbq Hookup, Parking |
| Parking Space Total | 1 |
| Plan | 1512592 |
Building
| Bathroom Total | 1 |
| Bedrooms Above Ground | 2 |
| Bedrooms Total | 2 |
| Appliances | Refrigerator, Cooktop - Gas, Dishwasher, Dryer, Garburator, Hood Fan, Window Coverings |
| Architectural Style | Bungalow |
| Constructed Date | 2015 |
| Construction Material | Wood Frame |
| Construction Style Attachment | Attached |
| Cooling Type | None |
| Exterior Finish | Composite Siding |
| Flooring Type | Laminate |
| Heating Type | Baseboard Heaters |
| Stories Total | 1 |
| Size Interior | 529 Ft2 |
| Total Finished Area | 529 Sqft |
| Type | Apartment |
Parking
| Underground |
Land
| Acreage | No |
| Land Amenities | Park, Playground, Recreation Nearby, Schools, Shopping |
| Size Total Text | Unknown |
| Zoning Description | Sr |
Rooms
| Level | Type | Length | Width | Dimensions |
|---|---|---|---|---|
| Main Level | Foyer | 4.58 Ft x 4.25 Ft | ||
| Main Level | Laundry Room | 3.17 Ft x 3.25 Ft | ||
| Main Level | Kitchen | 11.08 Ft x 12.75 Ft | ||
| Main Level | Living Room | 11.08 Ft x 10.58 Ft | ||
| Main Level | Bedroom | 8.25 Ft x 9.50 Ft | ||
| Main Level | Primary Bedroom | 10.50 Ft x 10.67 Ft | ||
| Main Level | 4pc Bathroom | 5.17 Ft x 7.83 Ft | ||
| Main Level | Other | 8.67 Ft x 6.42 Ft |
https://www.realtor.ca/real-estate/28151264/203-1521-26-avenue-sw-calgary-south-calgary
Contact Us
Contact us for more information



















































