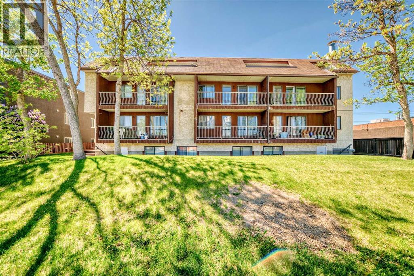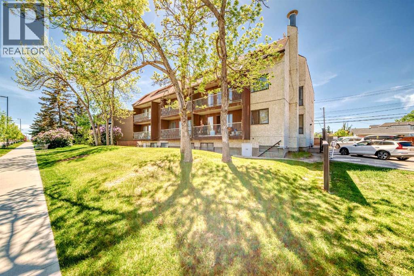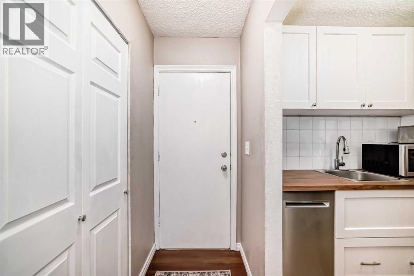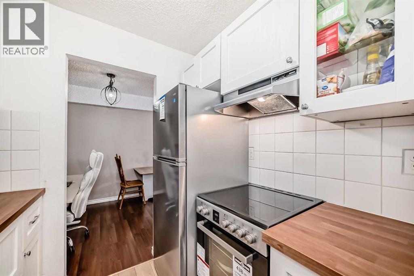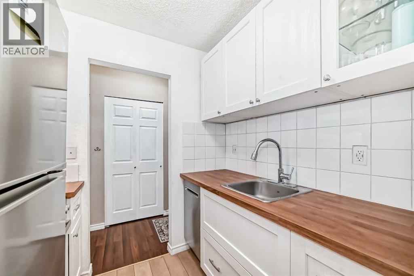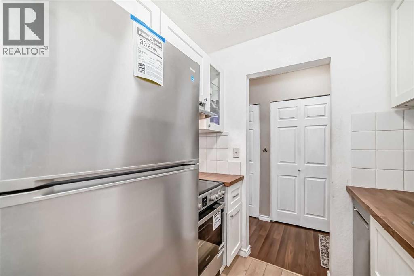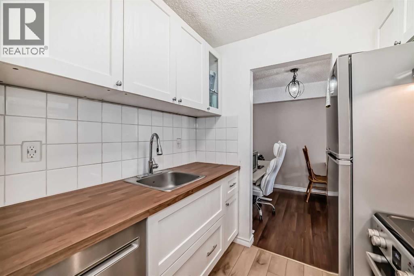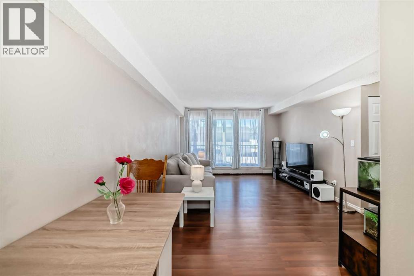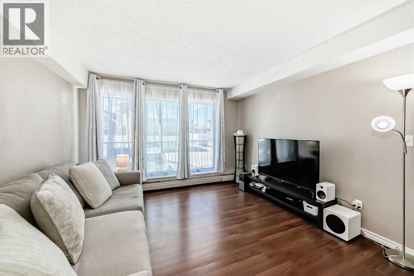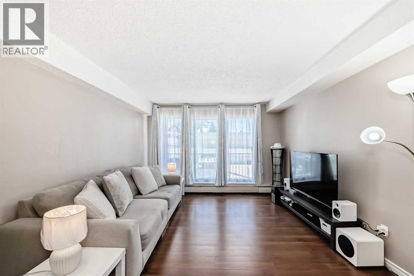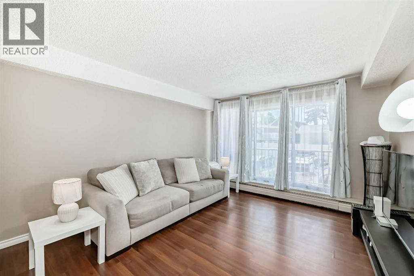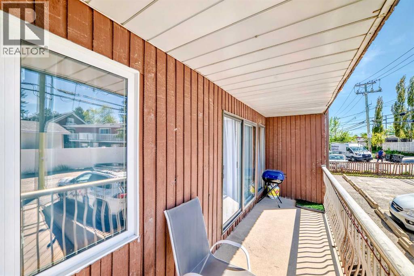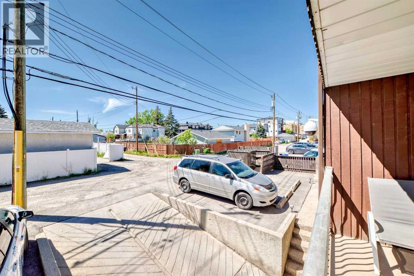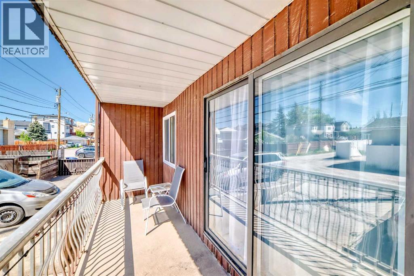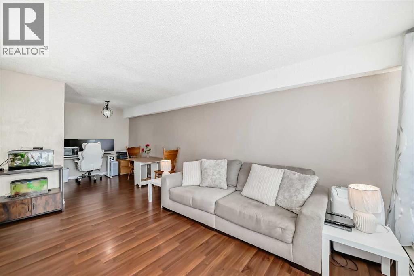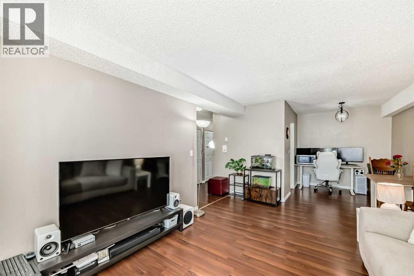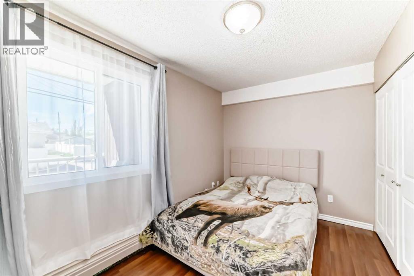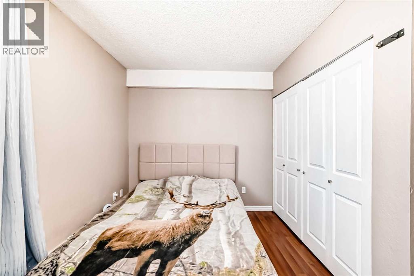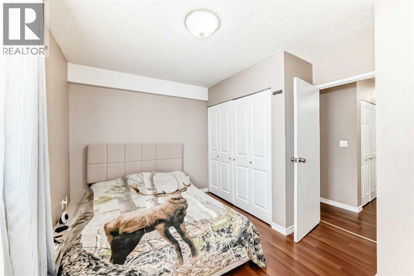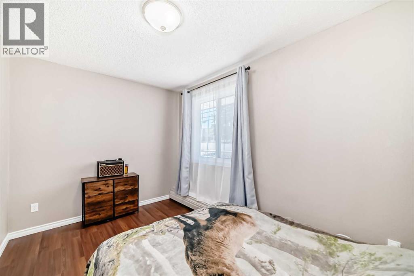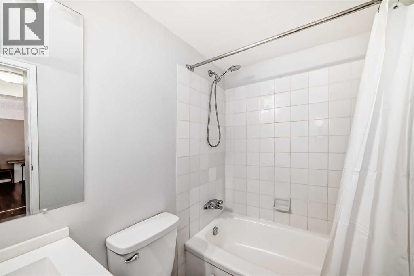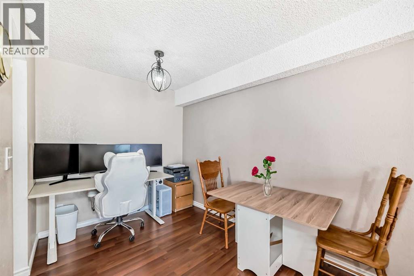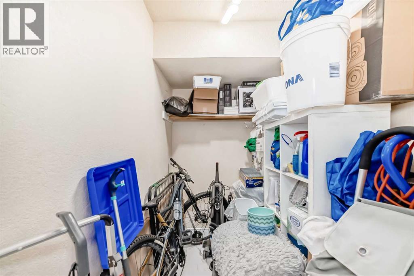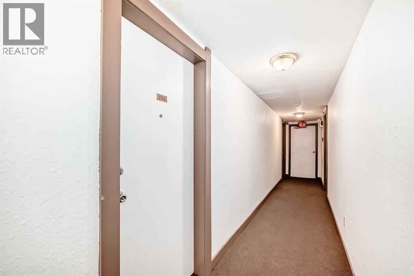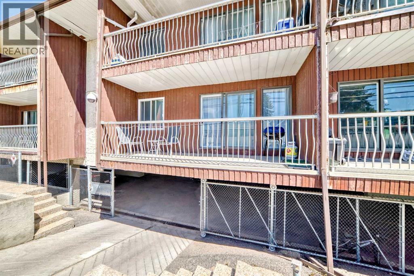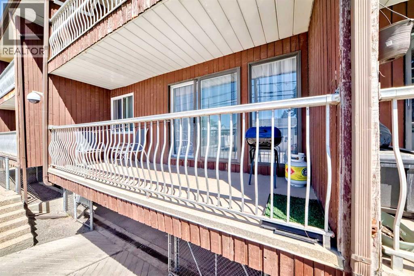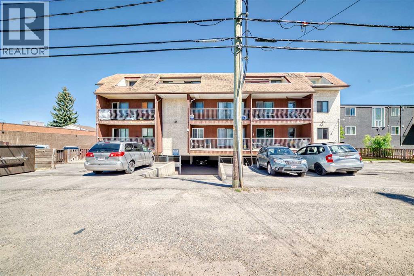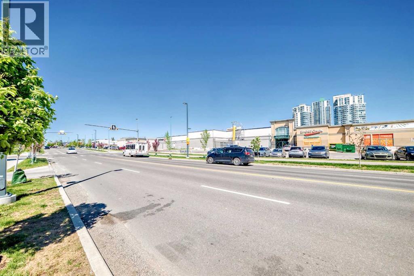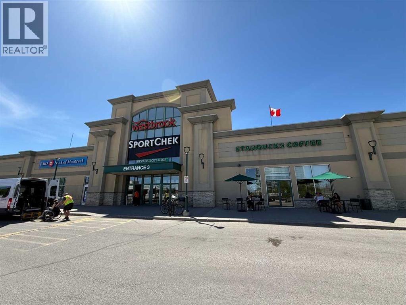203, 1113 37 Street Sw Calgary, Alberta T3C 1S5
$212,988Maintenance, Common Area Maintenance, Heat, Property Management, Reserve Fund Contributions, Waste Removal, Water
$497.87 Monthly
Maintenance, Common Area Maintenance, Heat, Property Management, Reserve Fund Contributions, Waste Removal, Water
$497.87 MonthlyStep into this beautifully updated, move-in ready 1-bedroom, 1-bathroom condo located in the vibrant and centrally located community of Rosscarrock. Just steps away from the Westbrook C-Train station, Westbrook Mall, and the amenities of the Rosscarrock Community Centre, this home offers unbeatable convenience. You’ll also find three nearby schools, making it a great choice for families or future tenants.The unit features a renovated kitchen with a brand-new stove, fridge, and dishwasher, along with other key updates including a new window and an upgraded bathroom. Large windows flood the space with natural light, and a private balcony offers a perfect spot to relax and enjoy the surroundings.With an assigned parking stall, low condo fees, and a location just 5 minutes’ drive to downtown, this property is ideal for first-time buyers, downsizers, or investors seeking strong rental potential.Don’t miss this turn-key opportunity in one of Calgary’s most connected communities—book your private showing today! (id:57810)
Property Details
| MLS® Number | A2225968 |
| Property Type | Single Family |
| Community Name | Rosscarrock |
| Amenities Near By | Park, Playground, Schools, Shopping |
| Community Features | Pets Allowed |
| Features | Other, Closet Organizers, No Smoking Home |
| Parking Space Total | 1 |
| Plan | 9412713 |
| Structure | None |
Building
| Bathroom Total | 1 |
| Bedrooms Above Ground | 1 |
| Bedrooms Total | 1 |
| Appliances | Refrigerator, Range - Electric, Dishwasher, Hood Fan, Window Coverings |
| Constructed Date | 1978 |
| Construction Material | Poured Concrete |
| Construction Style Attachment | Attached |
| Cooling Type | None |
| Exterior Finish | Brick, Concrete |
| Flooring Type | Laminate, Vinyl |
| Stories Total | 3 |
| Size Interior | 596 Ft2 |
| Total Finished Area | 596.3 Sqft |
| Type | Apartment |
Parking
| Parking Pad |
Land
| Acreage | No |
| Land Amenities | Park, Playground, Schools, Shopping |
| Size Total Text | Unknown |
| Zoning Description | M-c2 |
Rooms
| Level | Type | Length | Width | Dimensions |
|---|---|---|---|---|
| Main Level | Other | 3.25 Ft x 3.00 Ft | ||
| Main Level | Storage | 7.08 Ft x 5.08 Ft | ||
| Main Level | 4pc Bathroom | 4.92 Ft x 7.42 Ft | ||
| Main Level | Primary Bedroom | 8.33 Ft x 12.50 Ft | ||
| Main Level | Kitchen | 7.33 Ft x 5.92 Ft | ||
| Main Level | Dining Room | 7.58 Ft x 8.33 Ft | ||
| Main Level | Other | 17.50 Ft x 4.92 Ft |
https://www.realtor.ca/real-estate/28389140/203-1113-37-street-sw-calgary-rosscarrock
Contact Us
Contact us for more information
