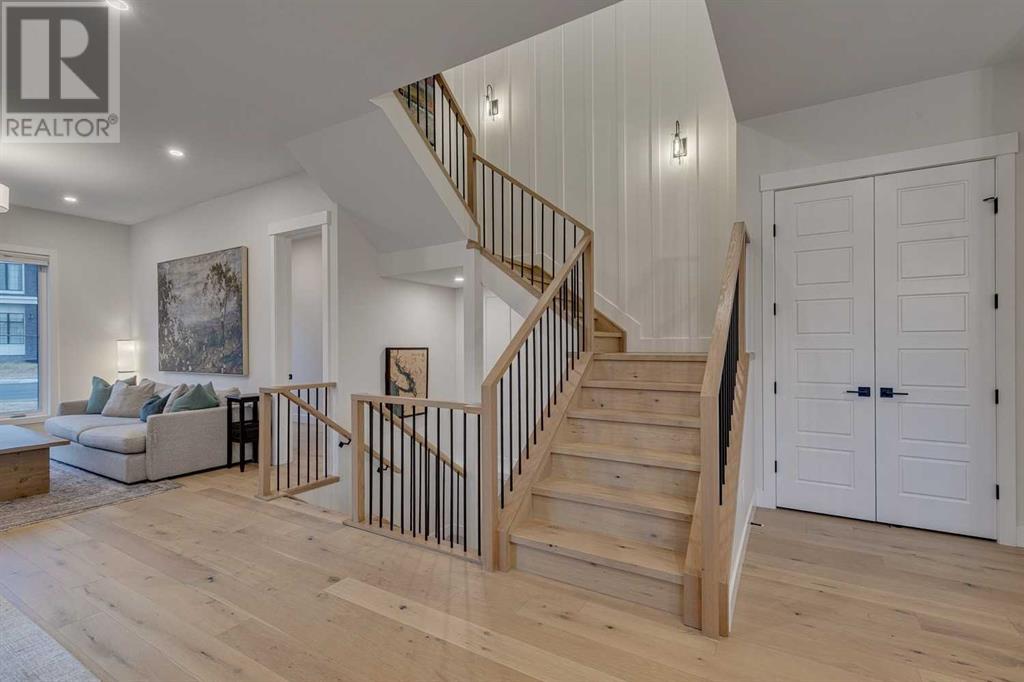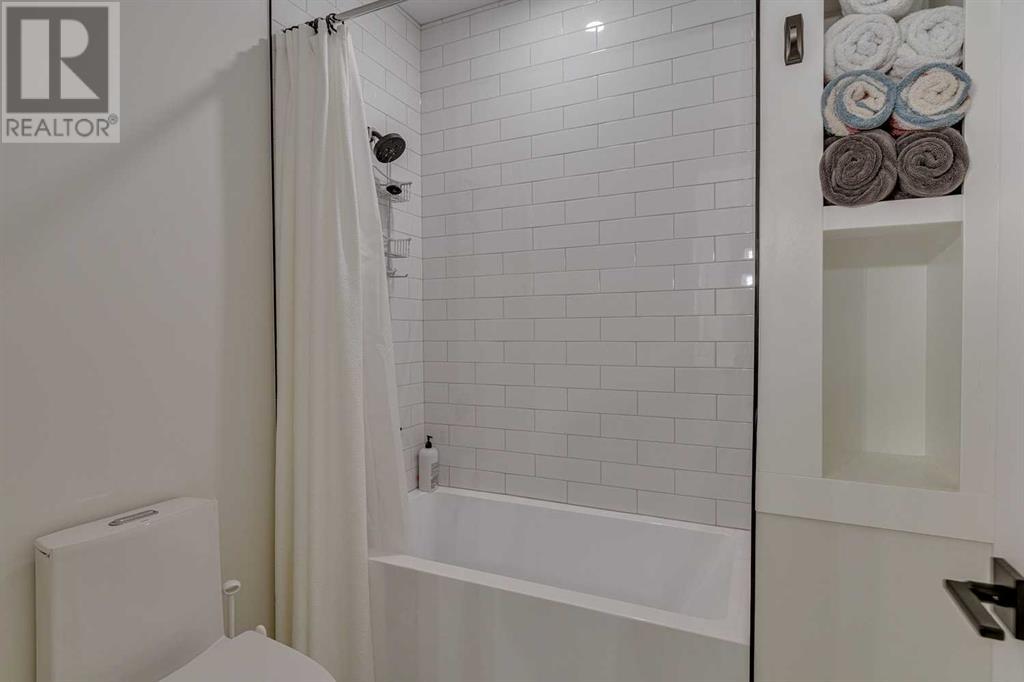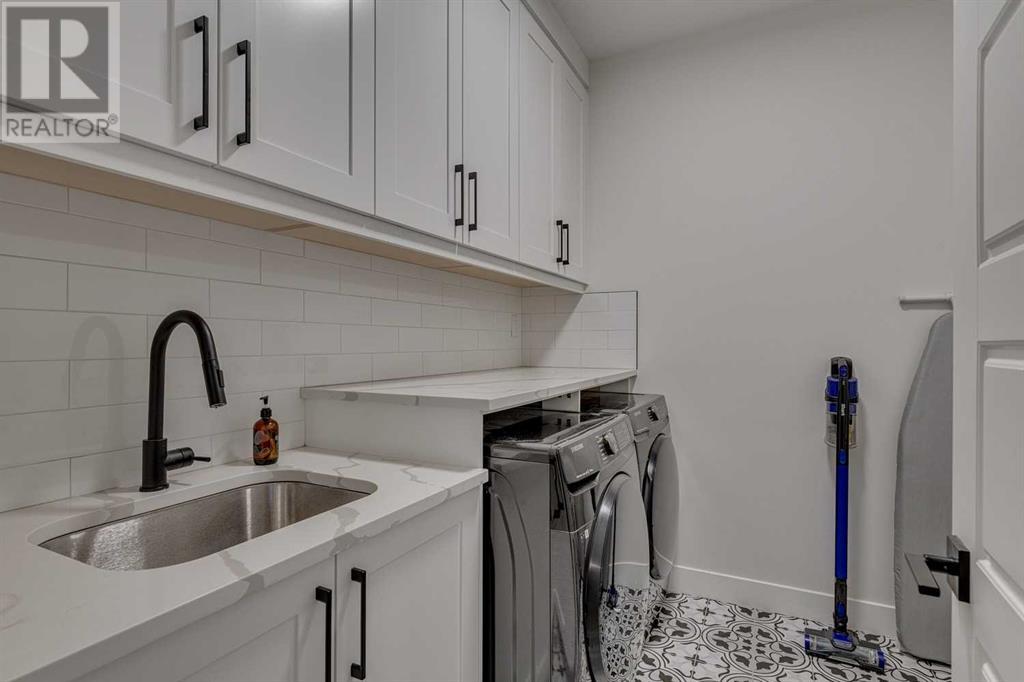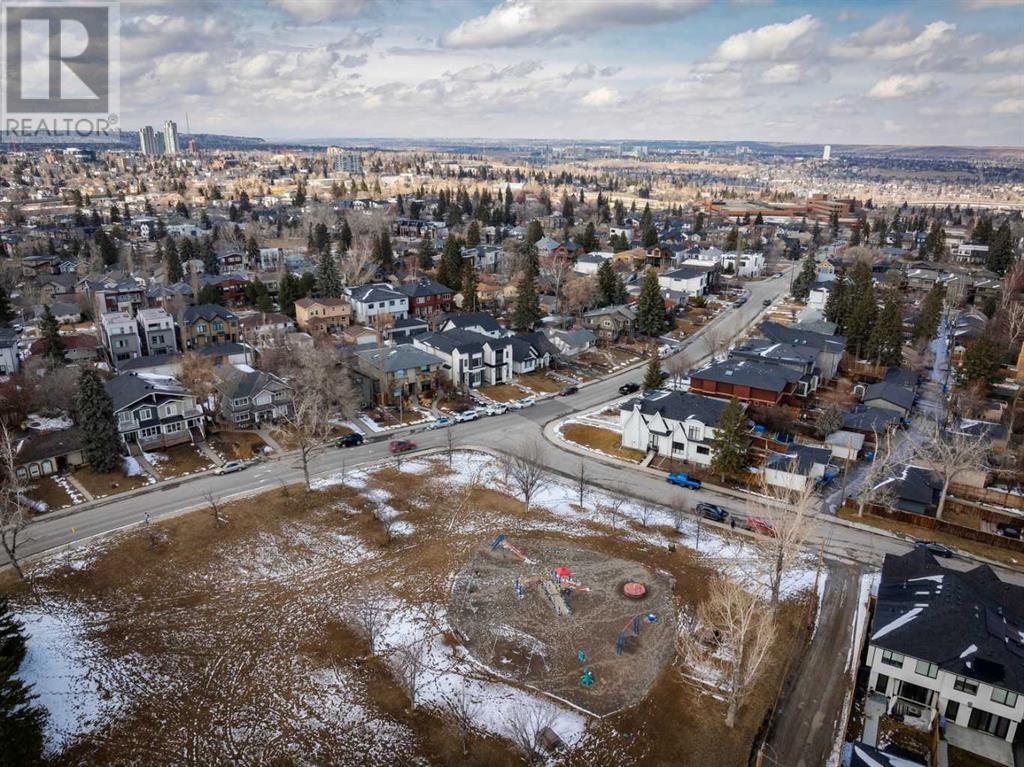4 Bedroom
4 Bathroom
2,278 ft2
Fireplace
Central Air Conditioning
Forced Air, In Floor Heating
Landscaped, Lawn
$1,299,900
Located across from a park in the desirable inner-city community of Richmond, this gorgeous south-facing 3+1 bedroom home offers nearly 3300 sq ft of developed living space! The airy main level presents wide plank hardwood floors & high ceilings, showcasing the living room anchored by an eye-catching feature fireplace. Just a few steps away, the dining area which is illuminated by a stylish light fixture provides ample space for a family gathering or dinner party. The kitchen is tastefully finished with quartz counter tops, island/eating bar, plenty of storage space (including walk-in pantry) & a substantially upgraded appliance package, including a full size side-by-side fridge/freezer & large Bertazzoni gas range. A private den/office is tucked away just off the living room – perfect for a home office setup. Completing the main level is a convenient mudroom & a 2 piece powder room. An elegant staircase with feature wall leads to the second level that hosts 3 bedrooms, a 5 piece main bath & laundry room with sink & storage. The spacious primary retreat boasts a walk-in closet & secluded 5 piece ensuite with dual sinks, relaxing freestanding soaker tub & separate shower. Basement development with in-floor heat, includes a large family/media room with wet bar – great for game or movie night. The finishing touches to the basement are a fourth bedroom, 4 piece bath & plenty of storage space. Other notable features include central air conditioning, upgraded window coverings & security system. Outside, enjoy the beautifully landscaped front yard & back yard with deck, new lower patio, garden & custom garage wall trellis with vines. Parking is a breeze with a double detached insulated heated garage that’s decked out with custom lighting, storage & upgraded electrical making it EV ready. A large park for the kids is just across the way & other amenities such as shopping, restaurants & cafes in trendy Marda Loop, schools & public transit are close by as well as easy access to 26th Avenue & Crowchild Trail. (id:57810)
Property Details
|
MLS® Number
|
A2206002 |
|
Property Type
|
Single Family |
|
Neigbourhood
|
Richmond |
|
Community Name
|
Richmond |
|
Amenities Near By
|
Park, Playground, Schools, Shopping |
|
Features
|
Back Lane, Wet Bar, French Door |
|
Parking Space Total
|
2 |
|
Plan
|
2210968 |
|
Structure
|
Deck |
Building
|
Bathroom Total
|
4 |
|
Bedrooms Above Ground
|
3 |
|
Bedrooms Below Ground
|
1 |
|
Bedrooms Total
|
4 |
|
Appliances
|
Washer, Refrigerator, Gas Stove(s), Dishwasher, Wine Fridge, Dryer, Microwave, Garburator, Hood Fan, Window Coverings, Garage Door Opener |
|
Basement Development
|
Finished |
|
Basement Type
|
Full (finished) |
|
Constructed Date
|
2022 |
|
Construction Material
|
Wood Frame |
|
Construction Style Attachment
|
Semi-detached |
|
Cooling Type
|
Central Air Conditioning |
|
Exterior Finish
|
Composite Siding, Stone |
|
Fireplace Present
|
Yes |
|
Fireplace Total
|
1 |
|
Flooring Type
|
Carpeted, Hardwood, Tile |
|
Foundation Type
|
Poured Concrete |
|
Half Bath Total
|
1 |
|
Heating Type
|
Forced Air, In Floor Heating |
|
Stories Total
|
2 |
|
Size Interior
|
2,278 Ft2 |
|
Total Finished Area
|
2277.52 Sqft |
|
Type
|
Duplex |
Parking
|
Detached Garage
|
2 |
|
Garage
|
|
|
Heated Garage
|
|
Land
|
Acreage
|
No |
|
Fence Type
|
Fence |
|
Land Amenities
|
Park, Playground, Schools, Shopping |
|
Landscape Features
|
Landscaped, Lawn |
|
Size Frontage
|
14.98 M |
|
Size Irregular
|
297.00 |
|
Size Total
|
297 M2|0-4,050 Sqft |
|
Size Total Text
|
297 M2|0-4,050 Sqft |
|
Zoning Description
|
R-cg |
Rooms
| Level |
Type |
Length |
Width |
Dimensions |
|
Basement |
Family Room |
|
|
18.00 Ft x 17.50 Ft |
|
Basement |
Other |
|
|
5.17 Ft x 3.67 Ft |
|
Basement |
Bedroom |
|
|
13.75 Ft x 11.42 Ft |
|
Basement |
4pc Bathroom |
|
|
Measurements not available |
|
Main Level |
Kitchen |
|
|
15.75 Ft x 13.58 Ft |
|
Main Level |
Dining Room |
|
|
13.67 Ft x 12.83 Ft |
|
Main Level |
Foyer |
|
|
11.67 Ft x 8.17 Ft |
|
Main Level |
Living Room |
|
|
14.42 Ft x 12.92 Ft |
|
Main Level |
Office |
|
|
13.42 Ft x 5.58 Ft |
|
Main Level |
Other |
|
|
8.33 Ft x 4.83 Ft |
|
Main Level |
2pc Bathroom |
|
|
Measurements not available |
|
Upper Level |
Laundry Room |
|
|
8.33 Ft x 7.42 Ft |
|
Upper Level |
Primary Bedroom |
|
|
17.42 Ft x 13.92 Ft |
|
Upper Level |
Bedroom |
|
|
14.67 Ft x 9.33 Ft |
|
Upper Level |
Bedroom |
|
|
14.00 Ft x 9.33 Ft |
|
Upper Level |
5pc Bathroom |
|
|
Measurements not available |
|
Upper Level |
5pc Bathroom |
|
|
Measurements not available |
https://www.realtor.ca/real-estate/28084424/2020-25-avenue-sw-calgary-richmond





















































